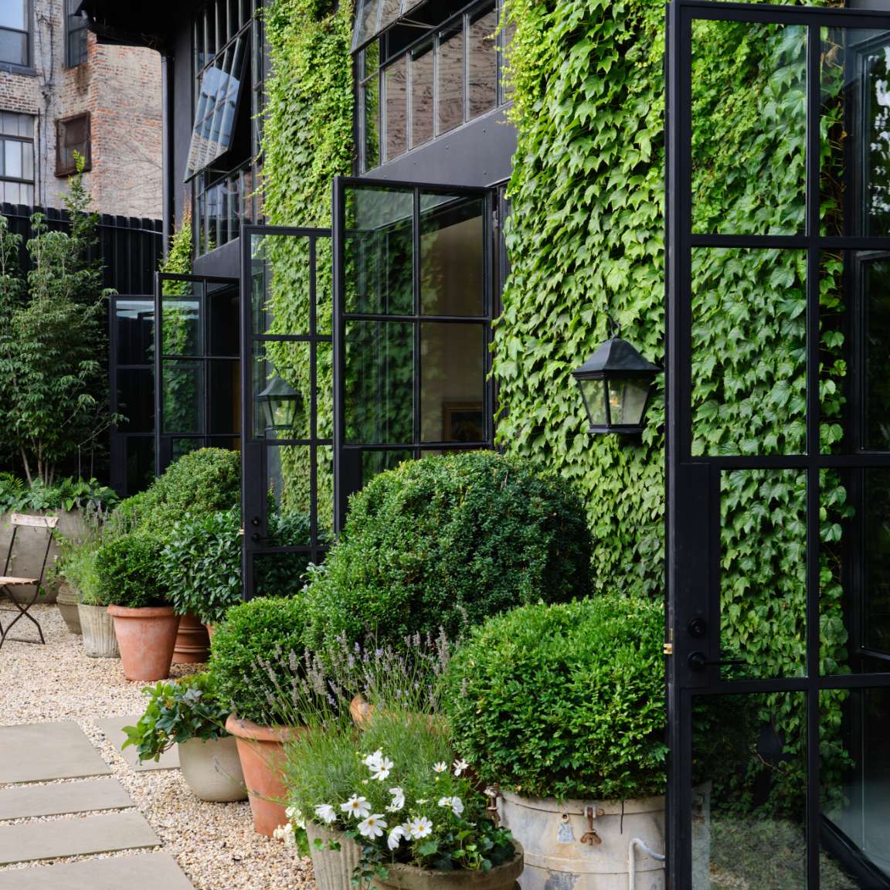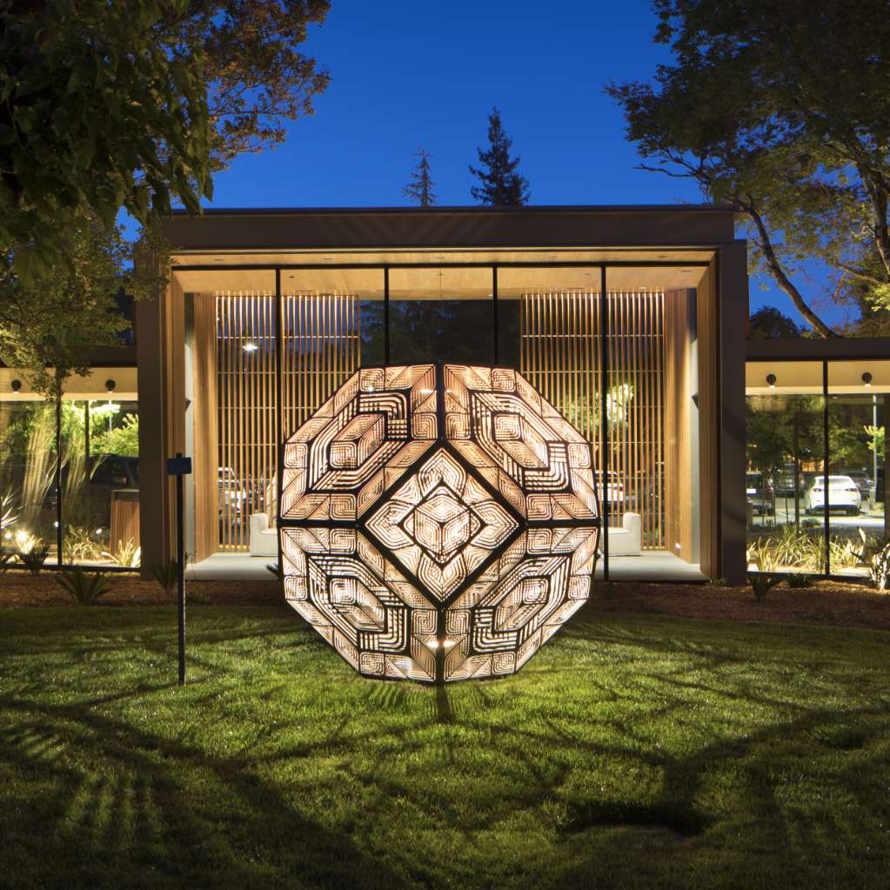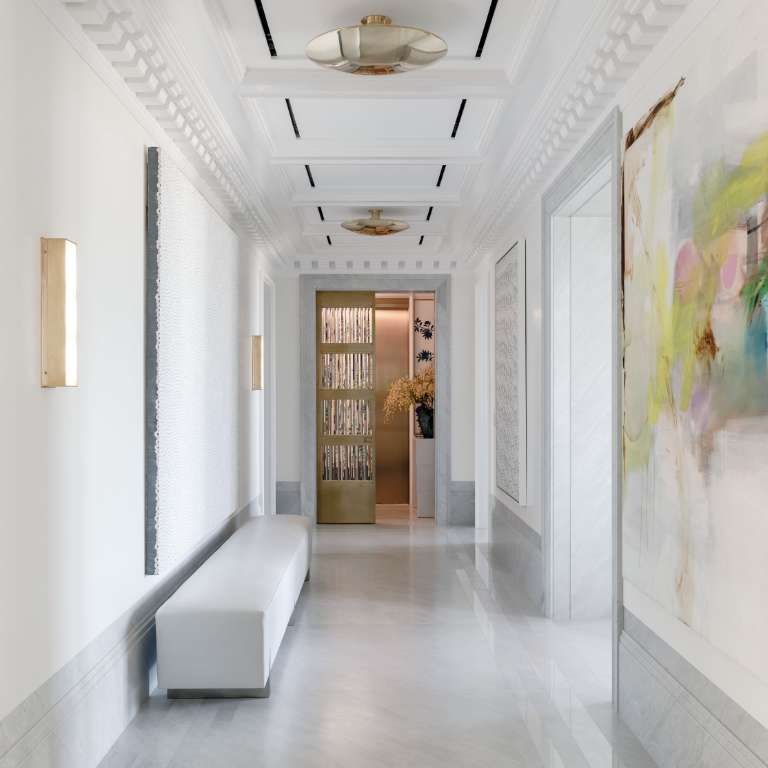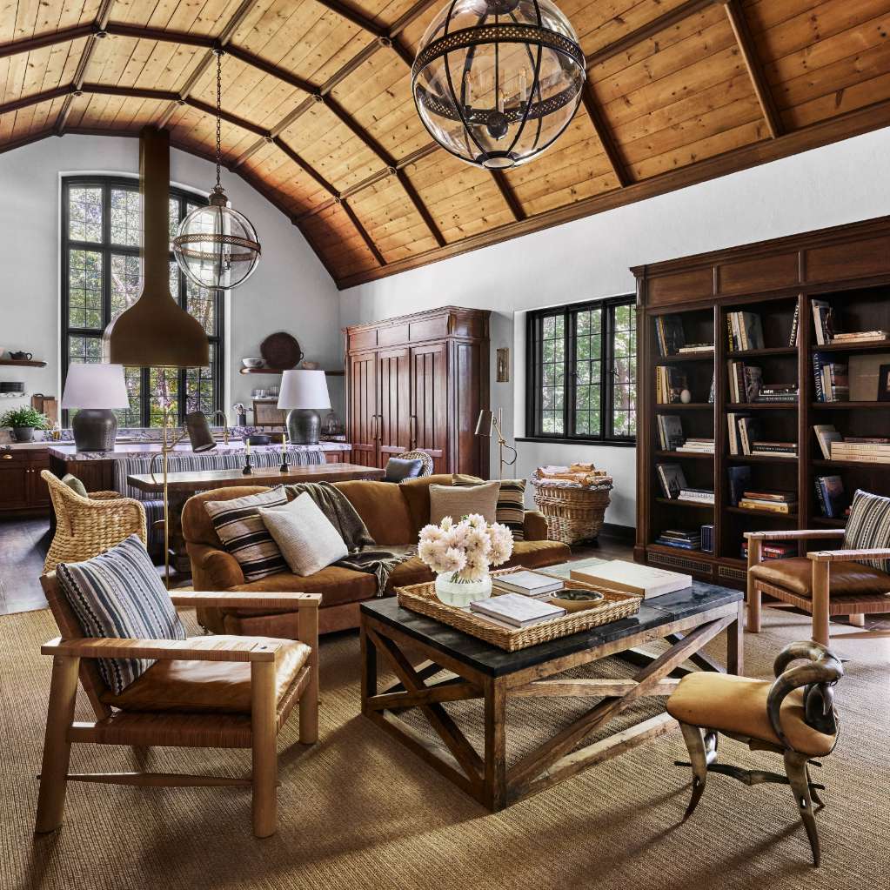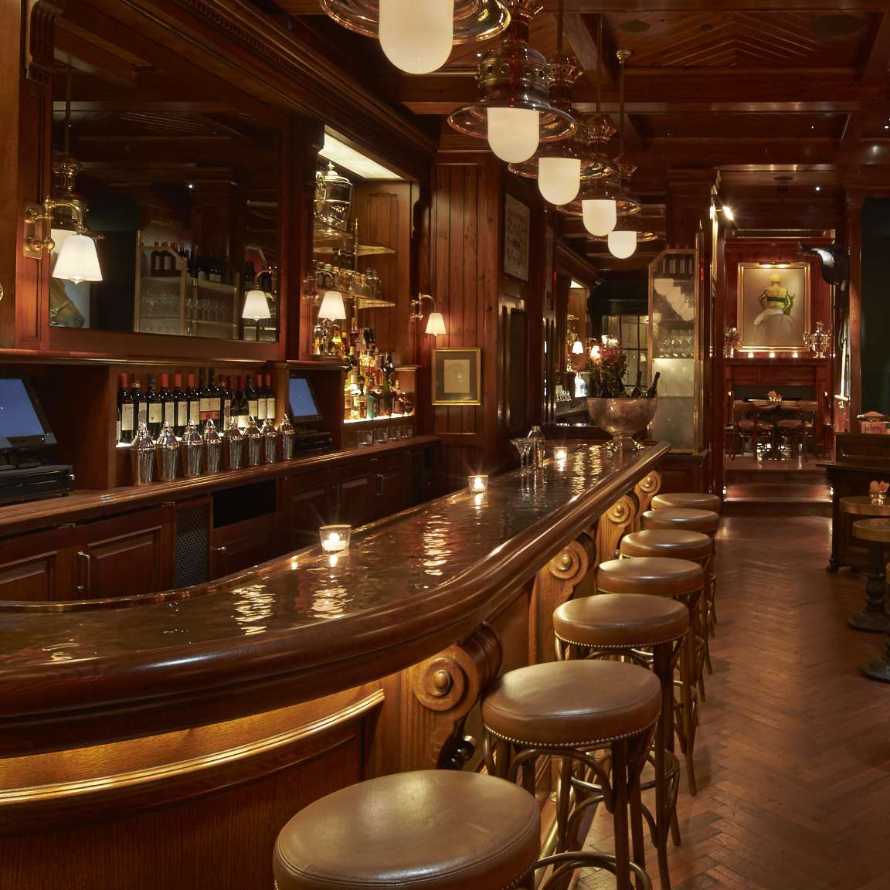Jane Street
Lives Full of Lofty Goals
A Manhattan couple with four grown children decided it was time for a change. They bid a fond farewell to their formal uptown townhouse, redirecting their gaze to a turn-of-the-century West Village warehouse converted in the ‘70s into residential lofts. Embracing the industrial essence of the loft, we embarked with them on a re-design journey, striking a harmonious balance between industrial charm and refined luxury. The space was gutted back to the original structure and reconfigured for a modern way of life. The large original arched windows, carefully rebuilt, drench the now expansive living quarters in natural light, while new internal transom windows bring the light even further into the interior spaces. Ceilings have been fitted with hand-planed wood planks, subtly weathered to infuse a mildly rustic allure. Freshly painted exposed brick walls harmonize with polished steel, refined bronze, and warm woods, creating a tapestry of textures and tones. Intimate, cozy rooms counterbalance the open loft spaces, perfect for family and friends to gather as they always did before.
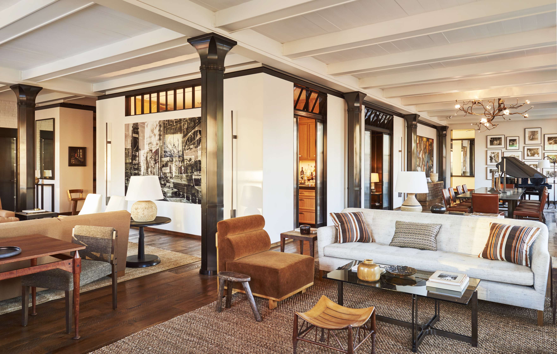
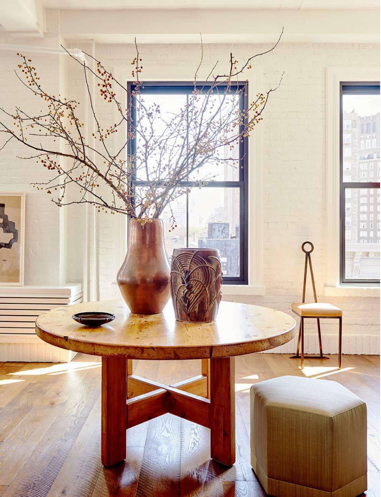
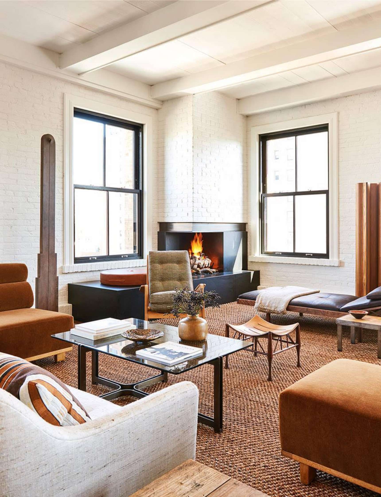
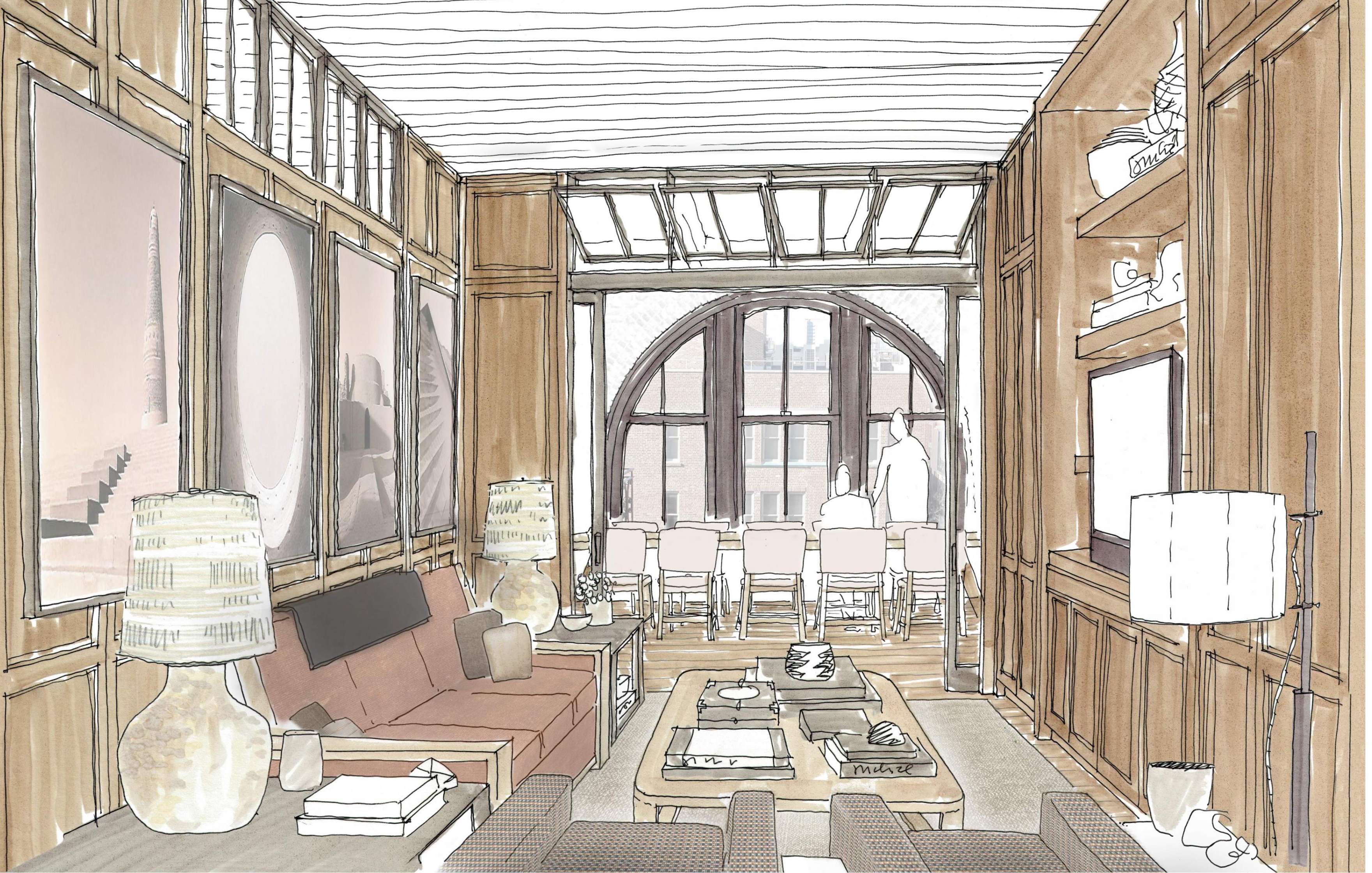
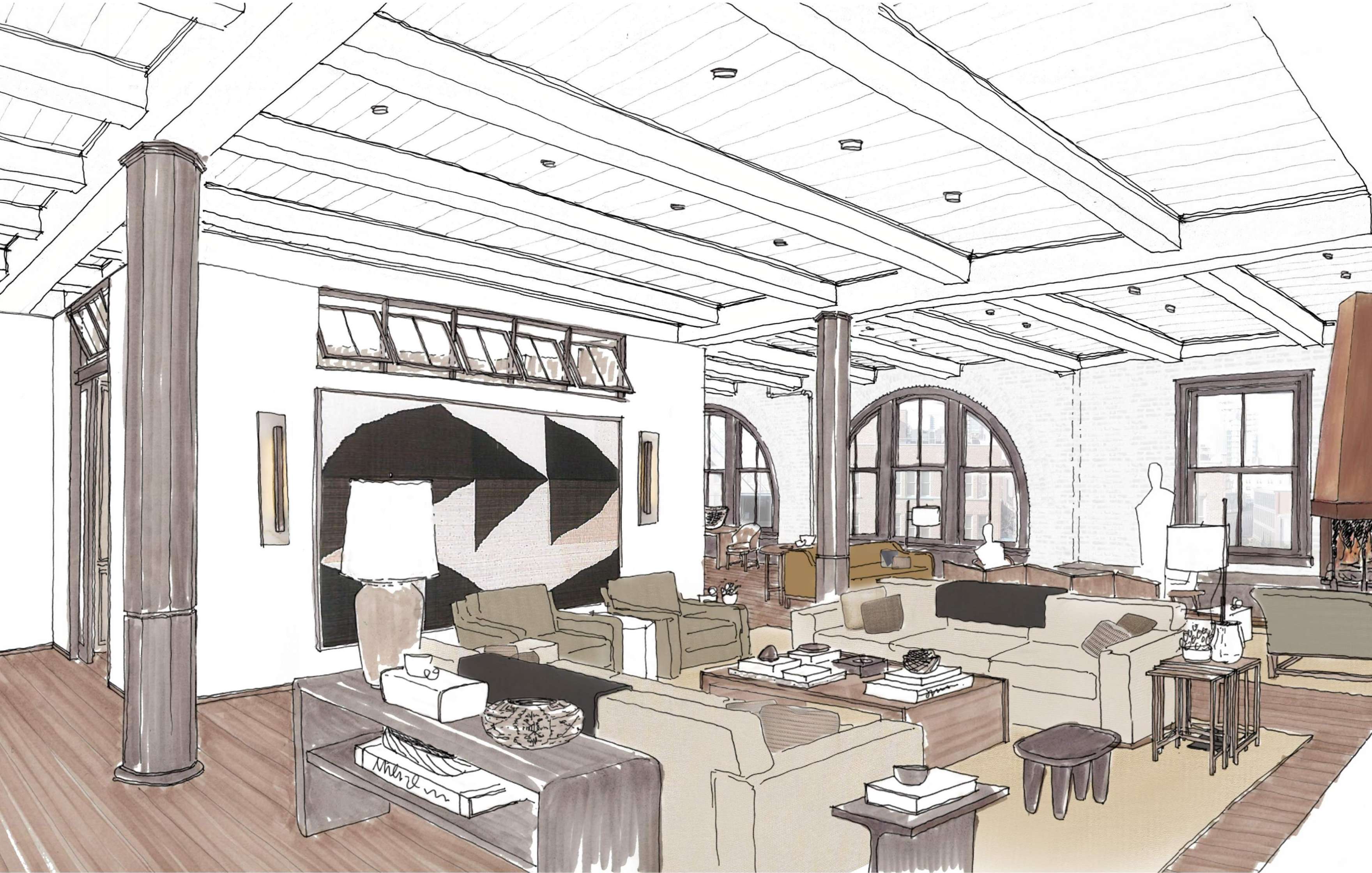
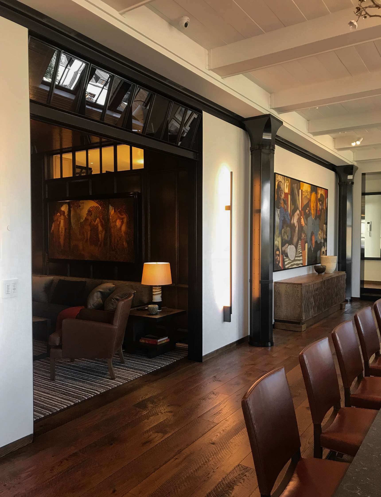
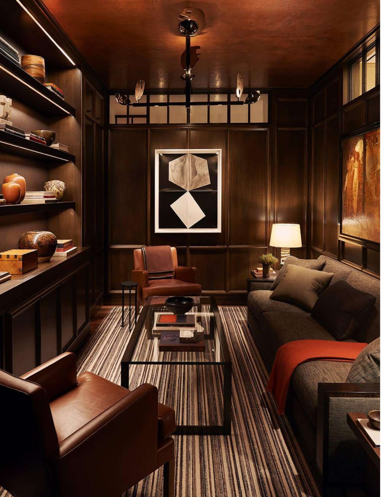
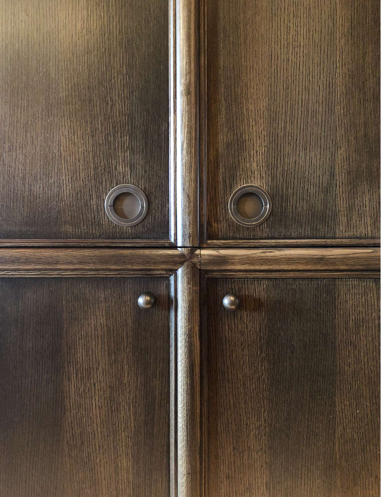
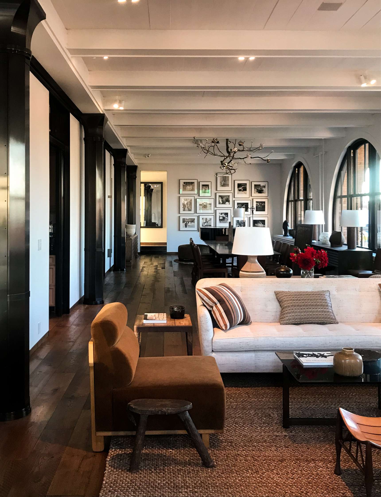
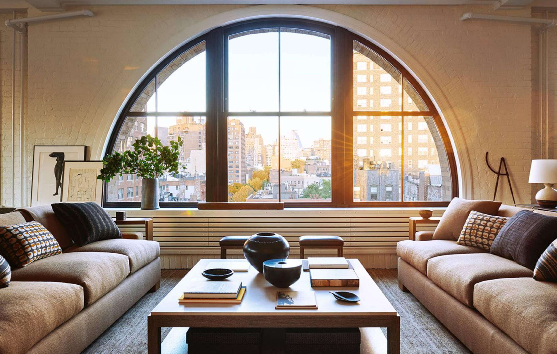
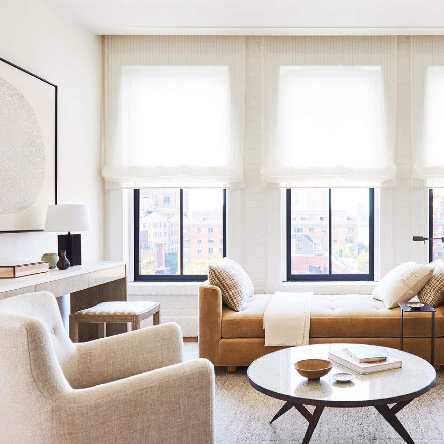
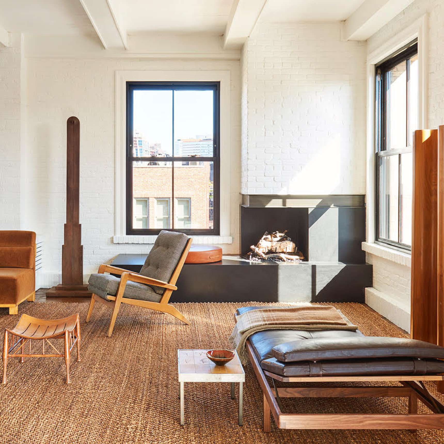
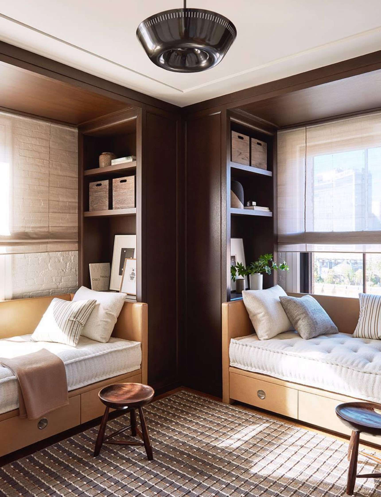
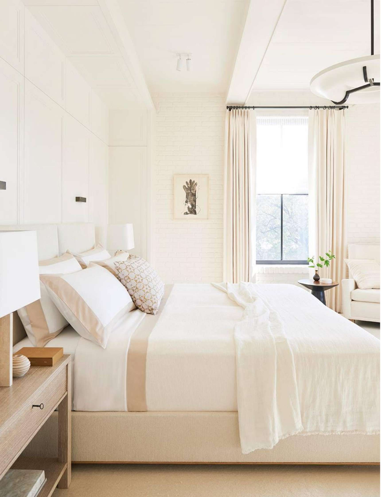
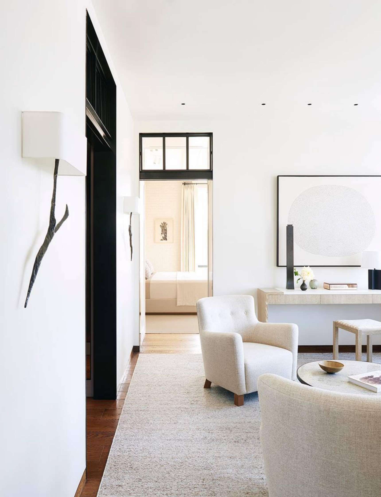
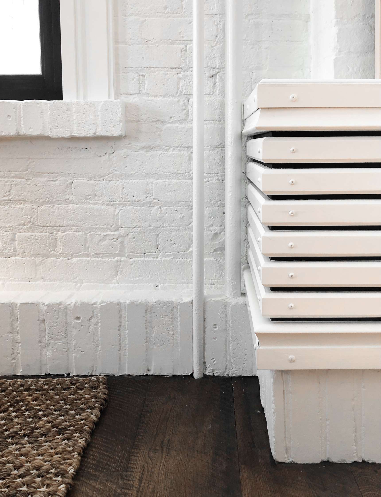
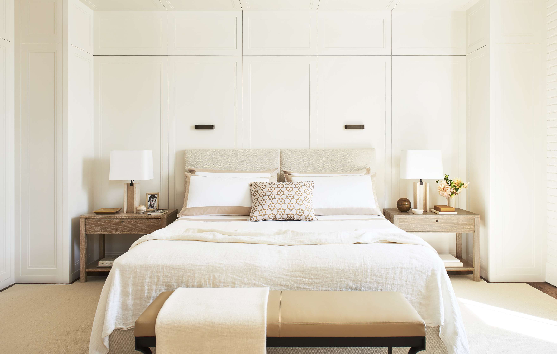
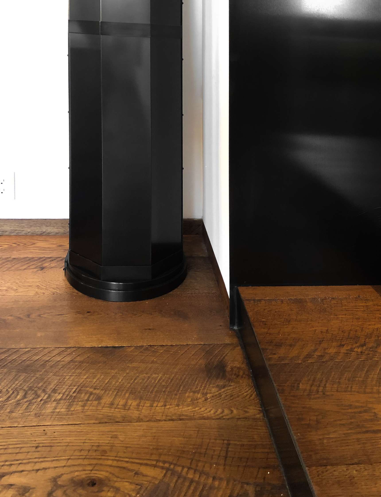
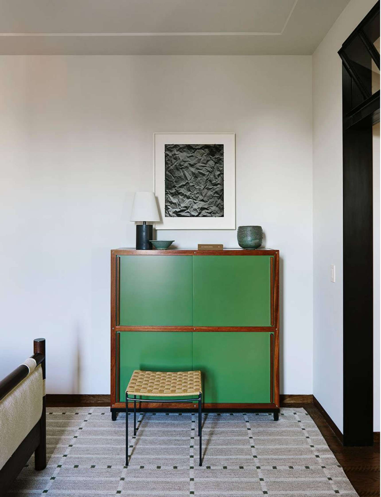
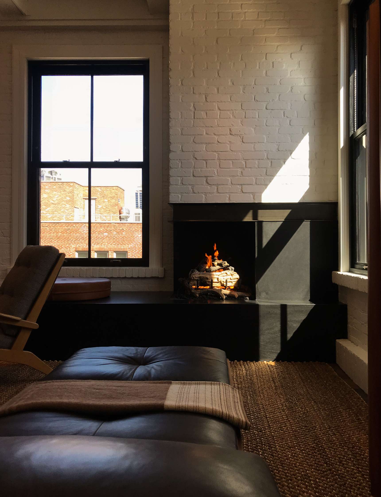
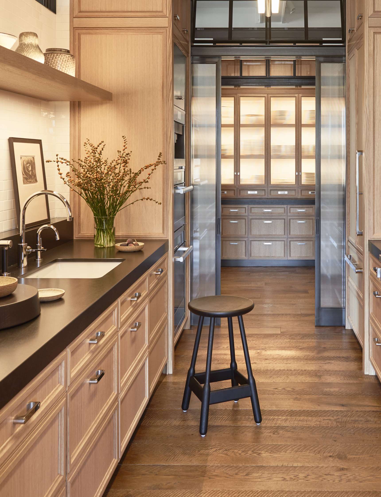
Project Information
Location
New York City, New York
Collaborators
Mark Cunningham, Inc., Interior Designer
Press and Publications
“Milieu”, Winter 2024
“Milieu”, Winter 2022
