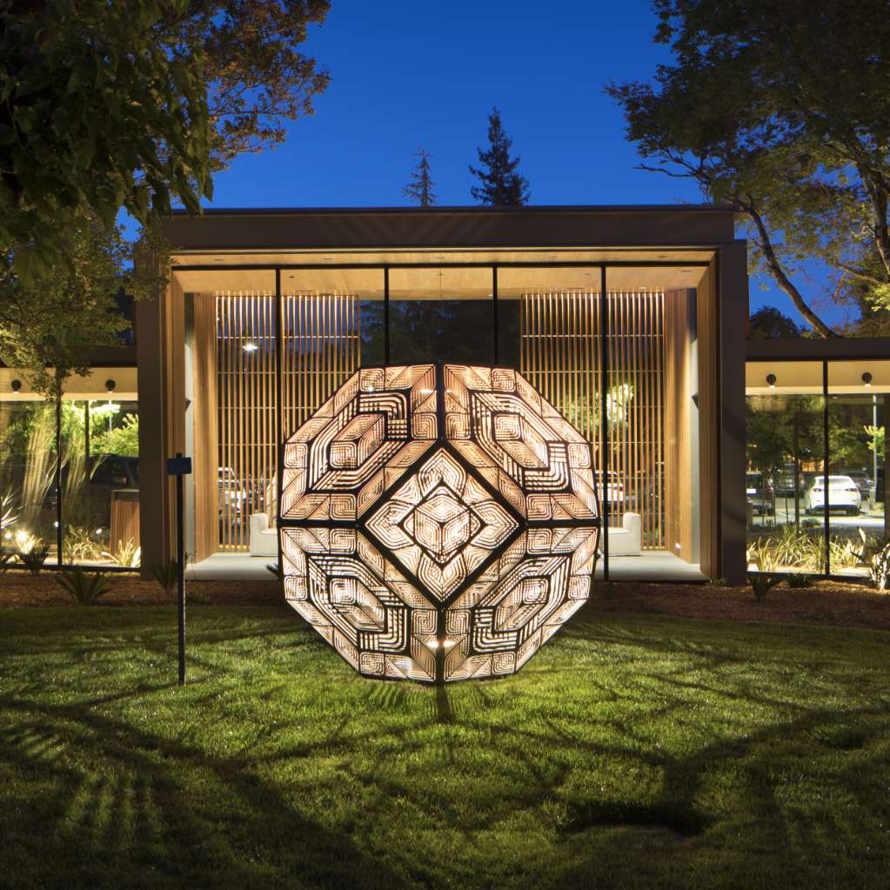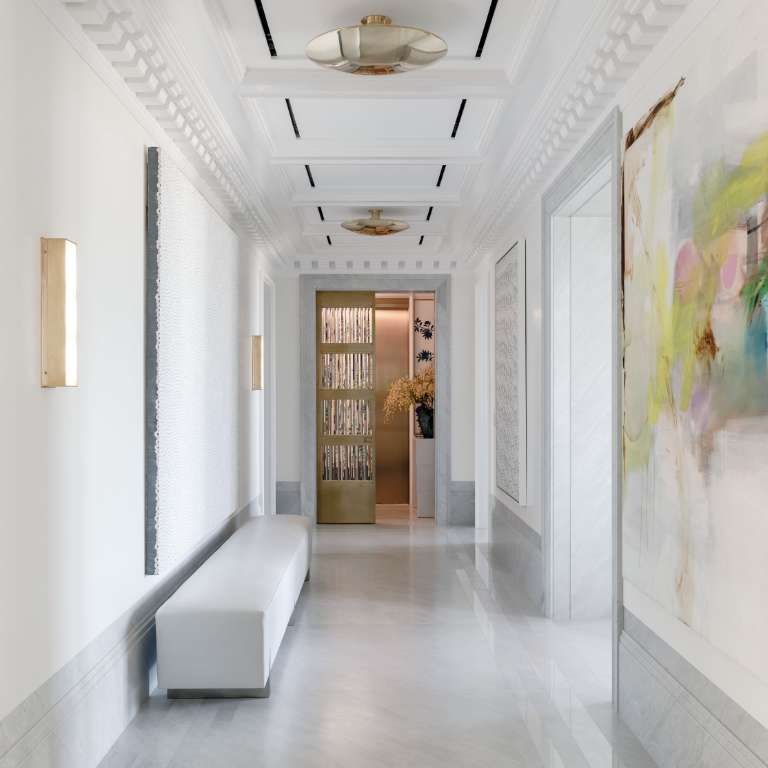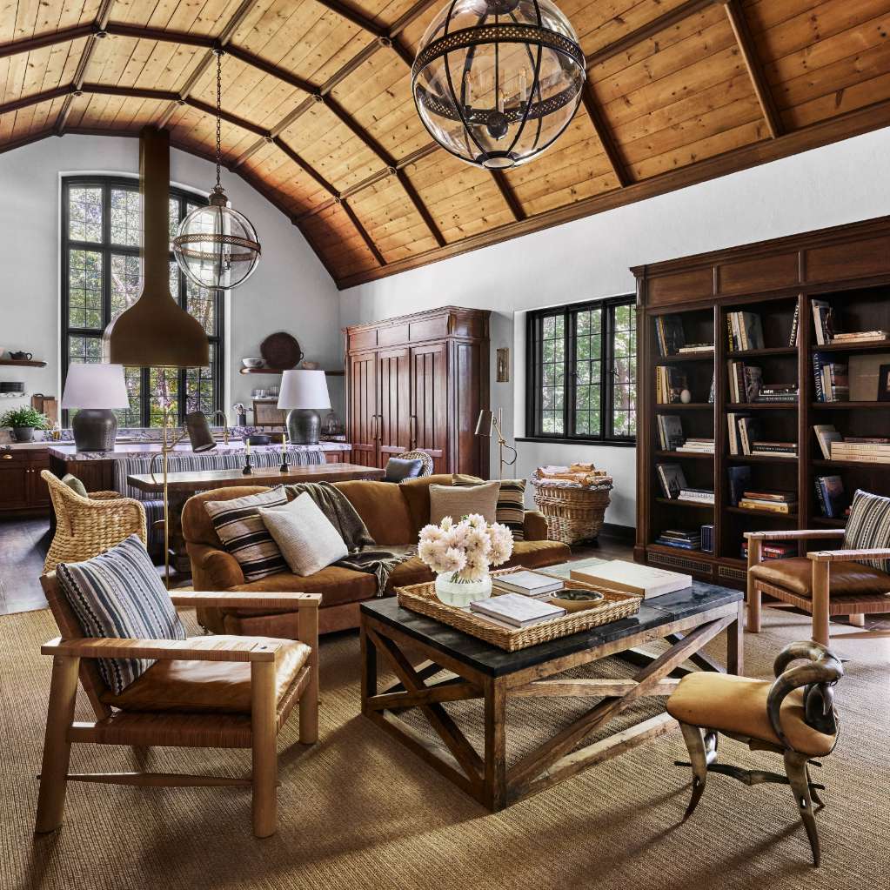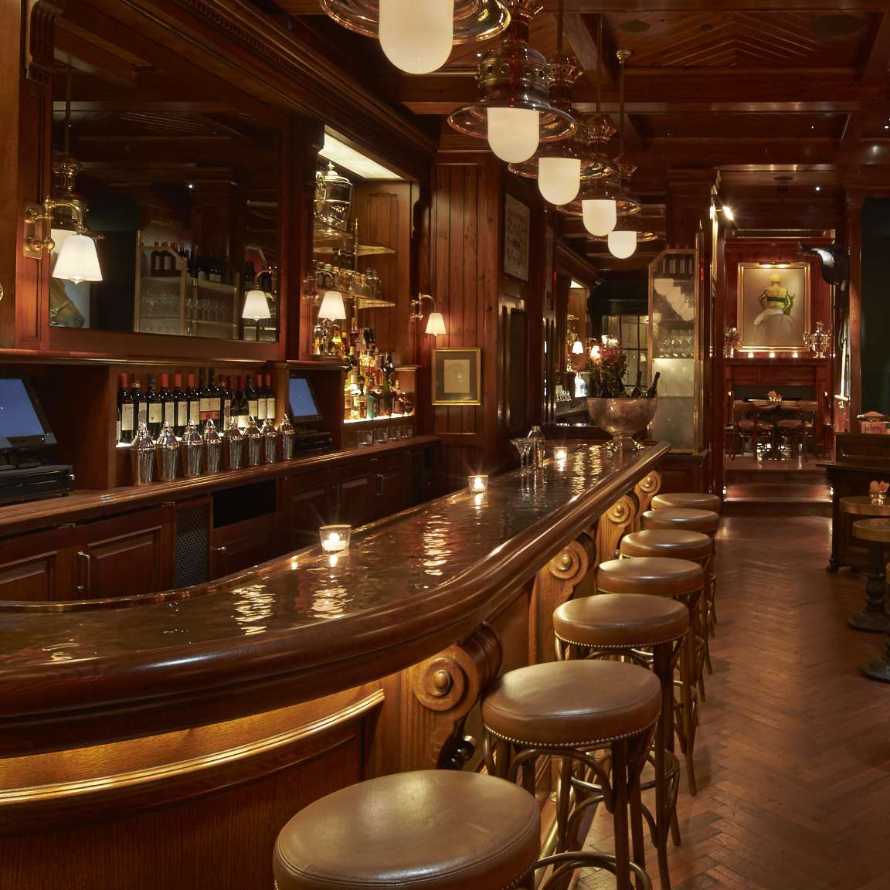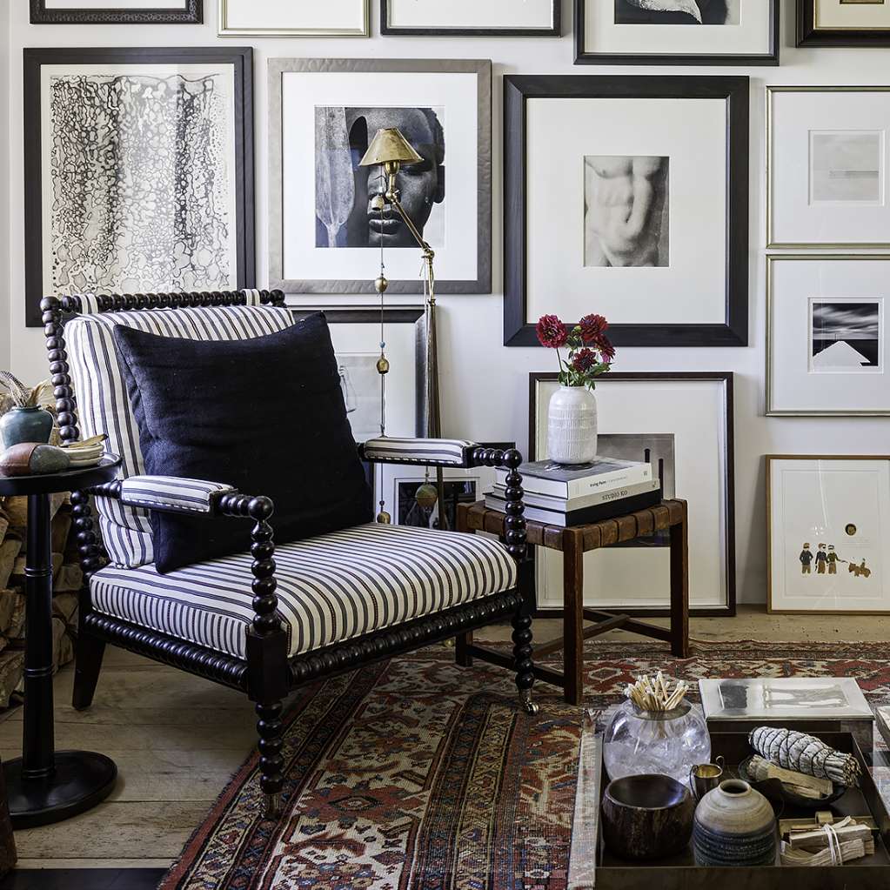Harrison Green Studio
A Verdant Headquarters for an Urban Setting
This newly devised base of operations for Harrison Green, one of Manhattan’s premier landscape firms, started as a freestanding warehouse that, over the years, had fallen into disrepair. With the goal of creating a headquarters that would showcase all aspects of their work, the project involved a gut renovation of the 4,000-square-foot space to create a design studio and private offices on the ground floor, with a similar layout for the maintenance side of the operation on the floor above. And, of course, given the nature of the firm’s work, light and outdoor space were critical. To that end, new steel-framed windows were installed throughout the building, and a bucolic courtyard was created that also serves as an outdoor studio and showroom. Located in the heart of Brooklyn, the project is an oasis of green amid a decidedly urban landscape.
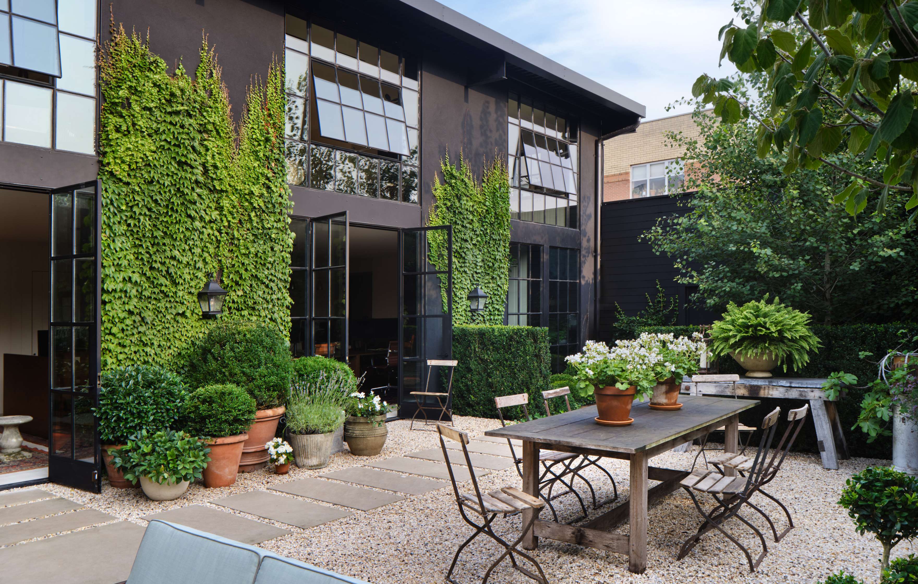
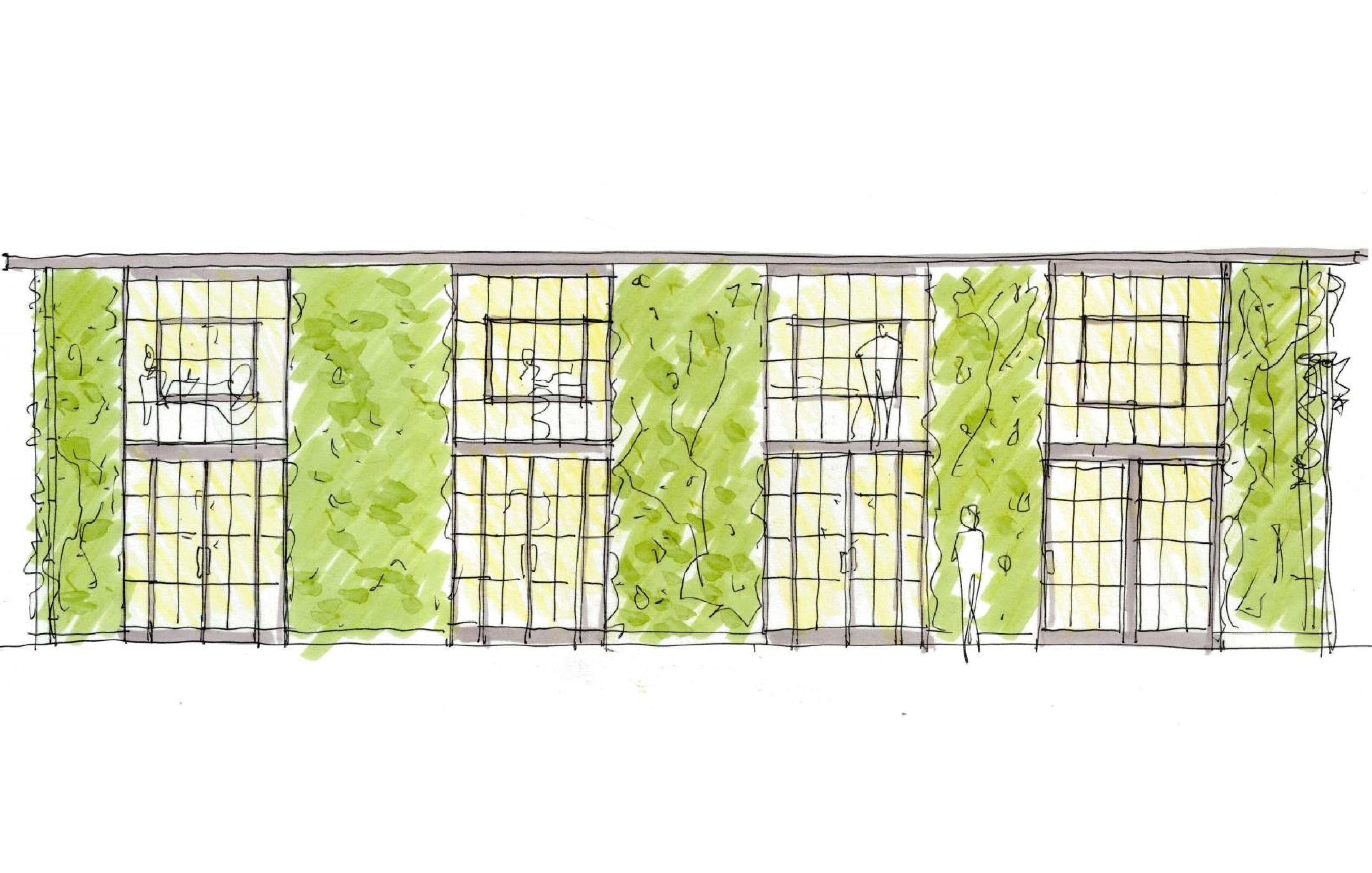
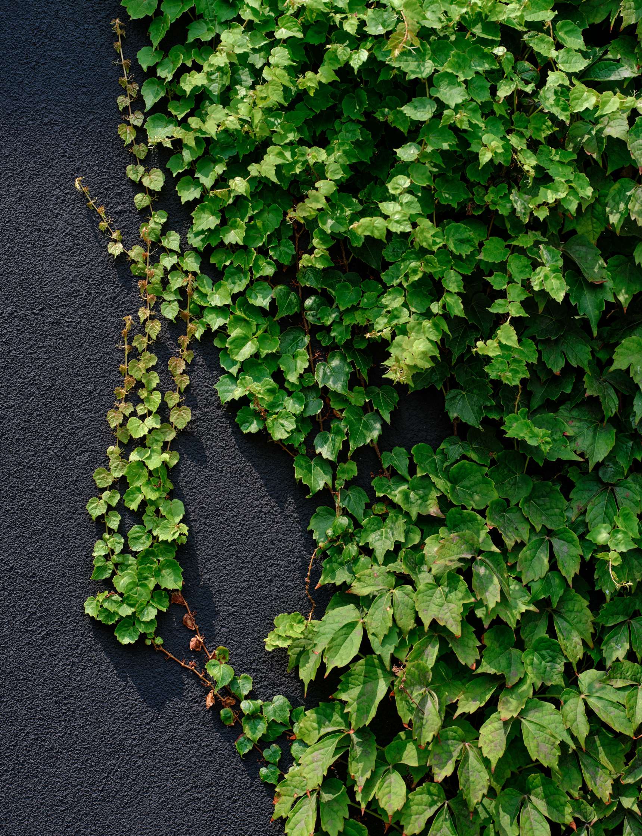
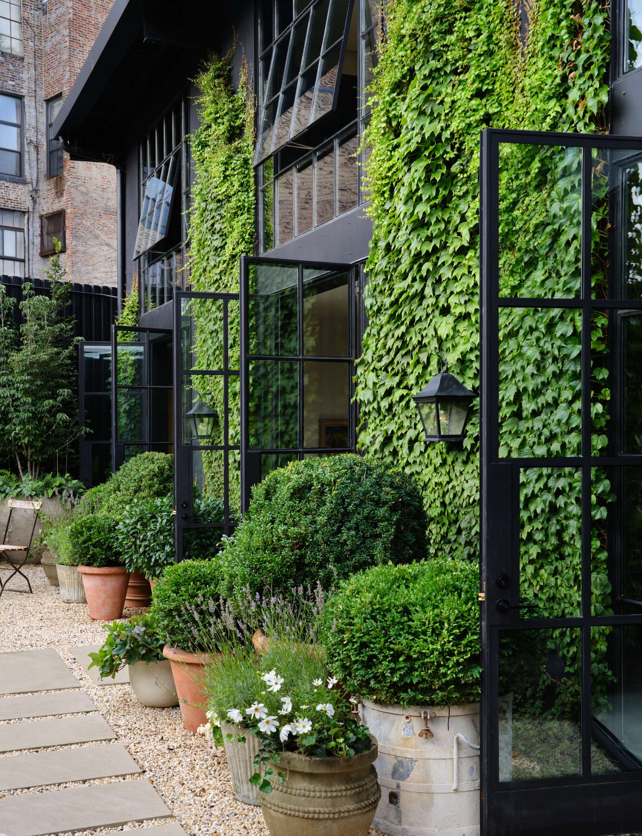
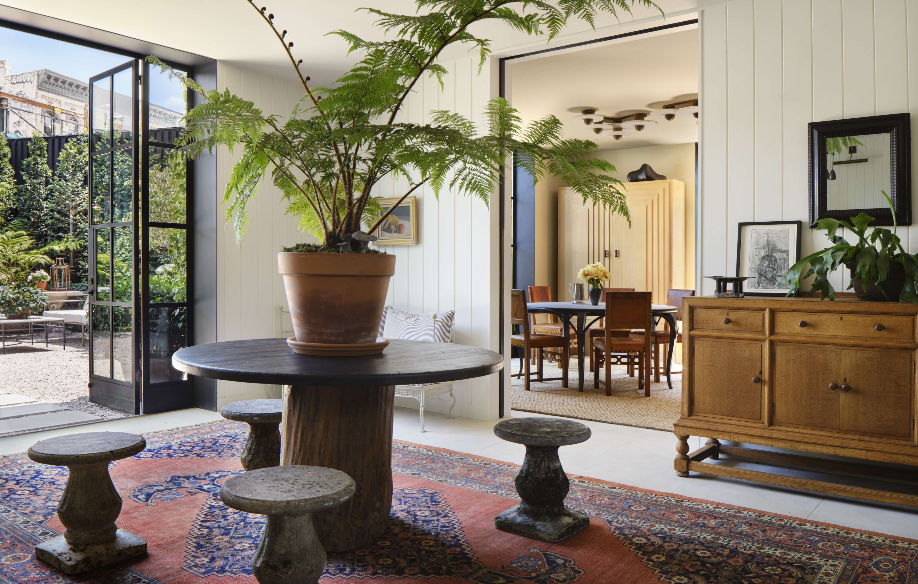
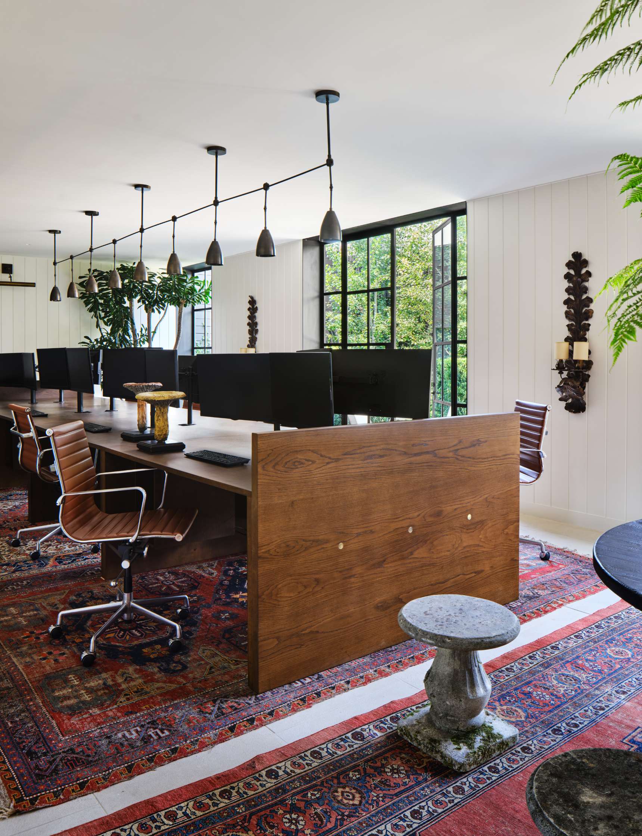
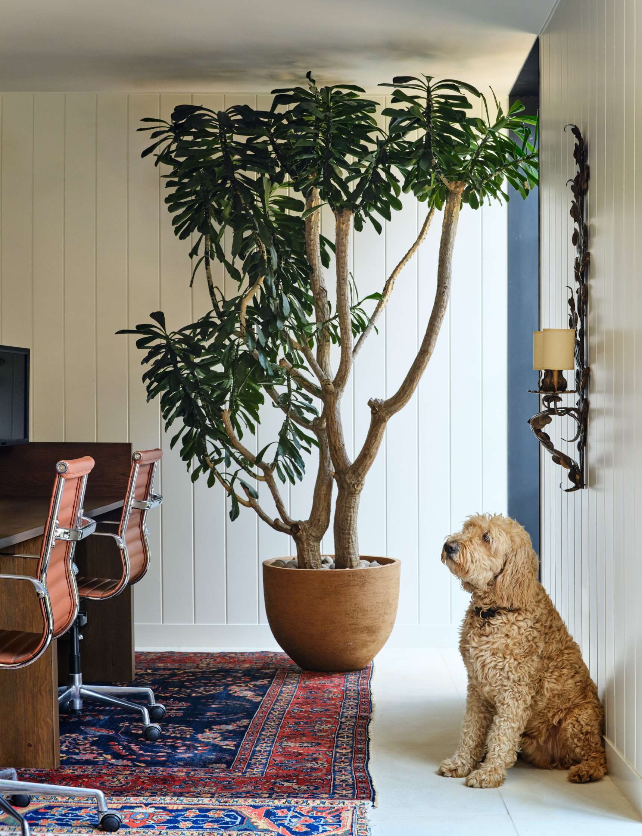
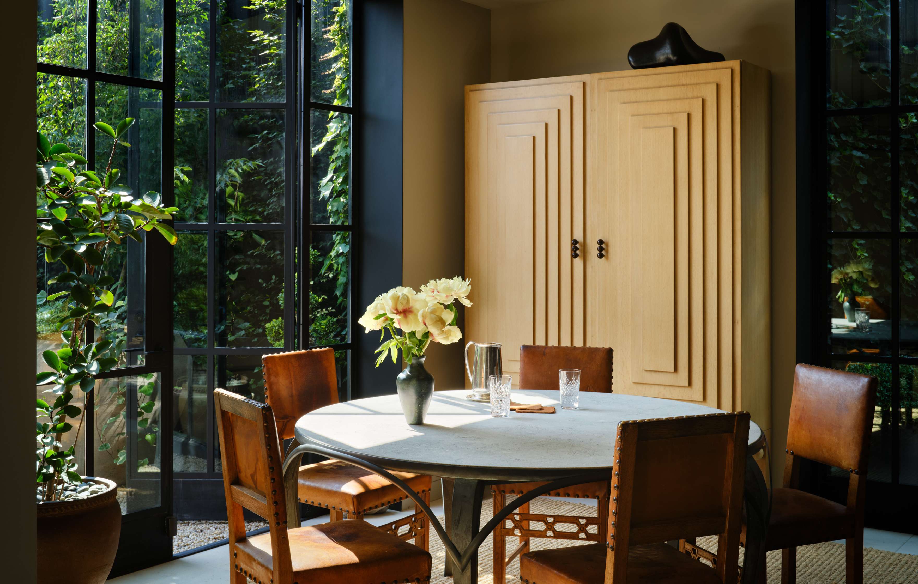
A cultivated life flourishes in a beautiful garden.
—Damien Harrison
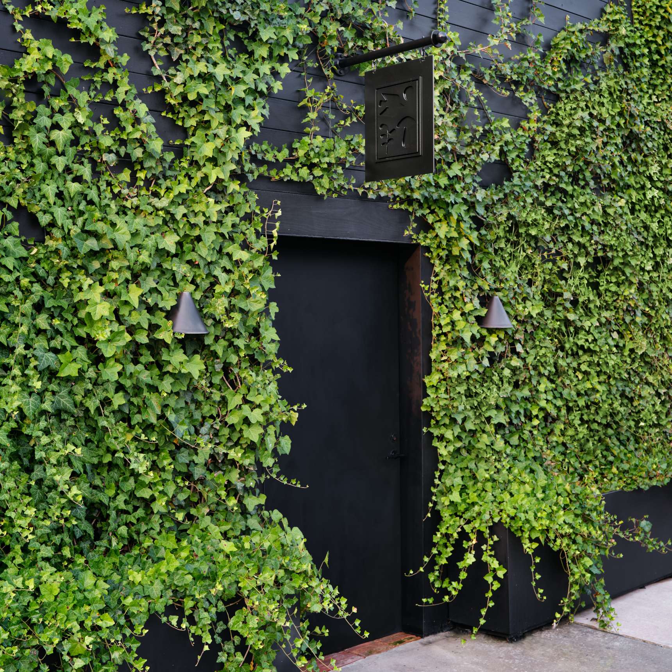
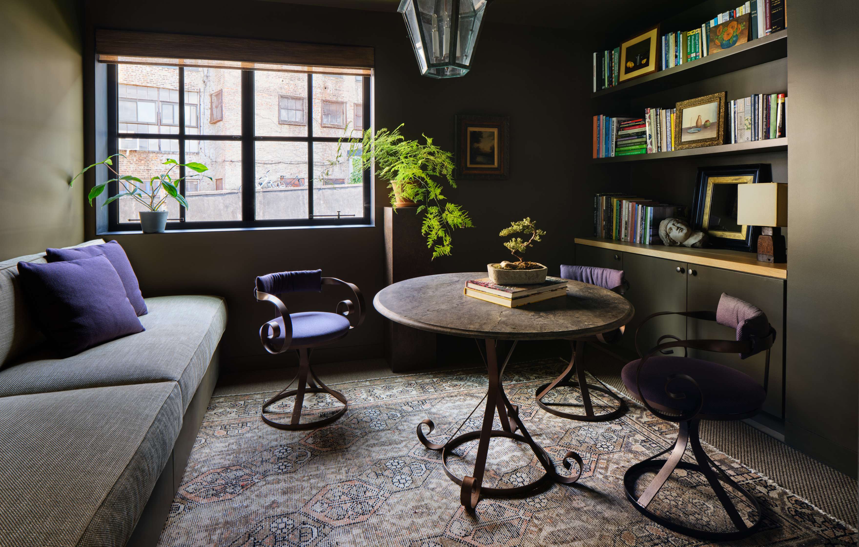
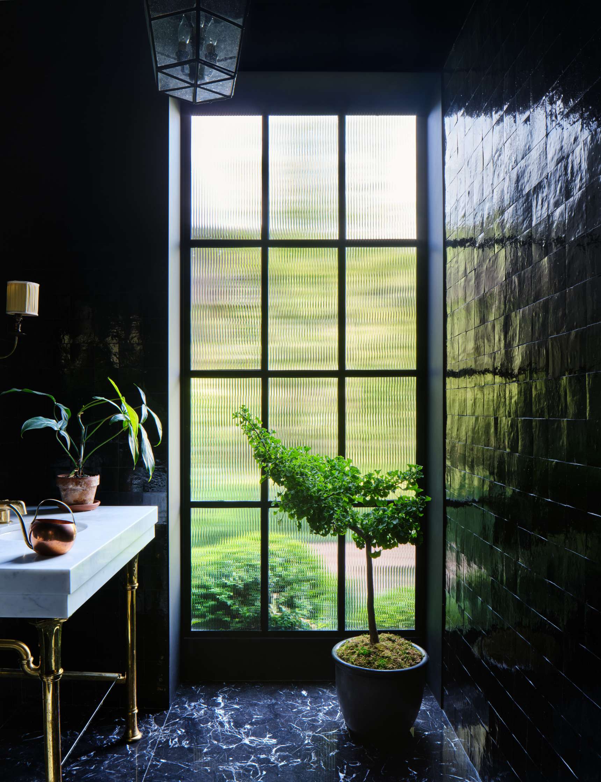
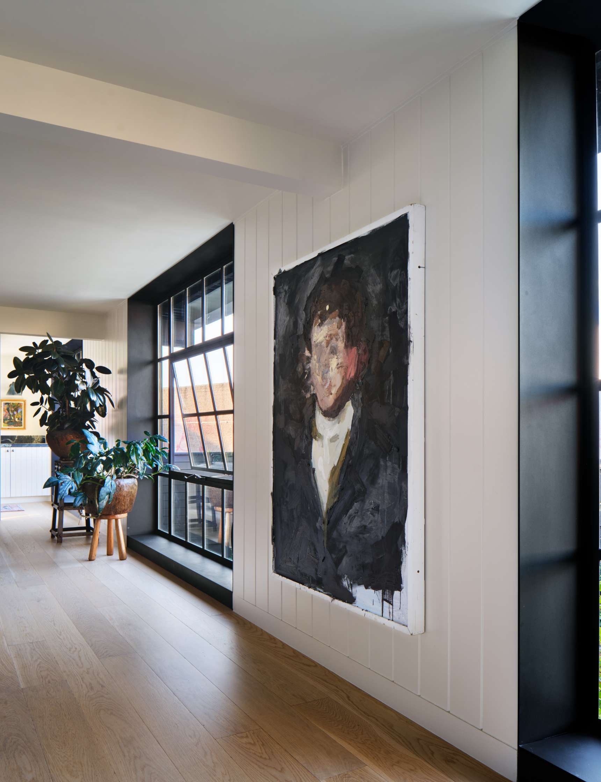
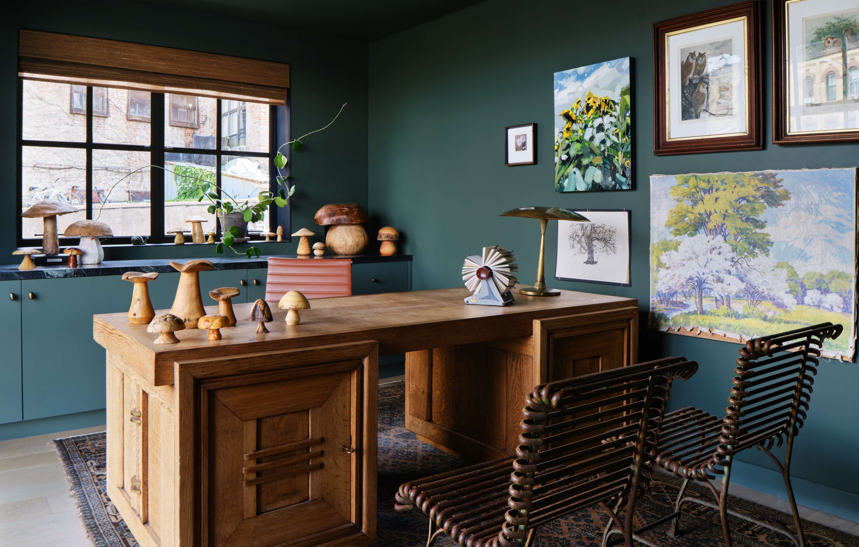
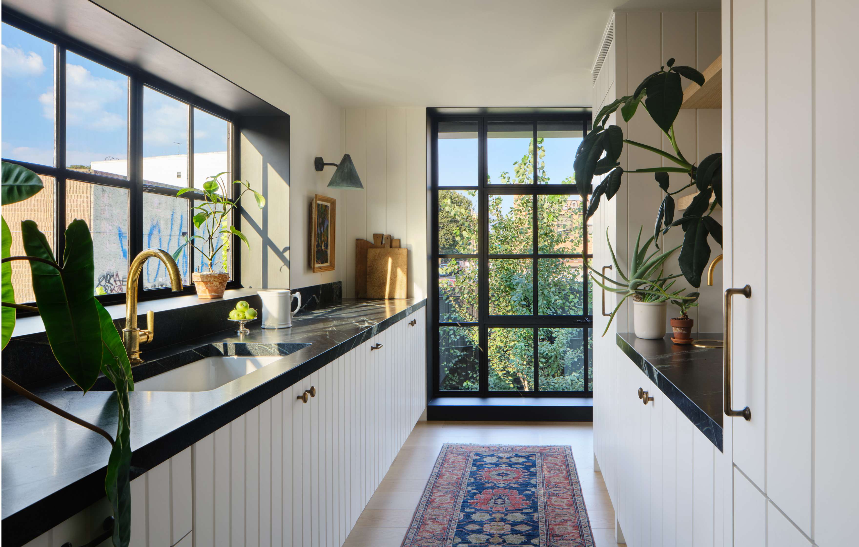
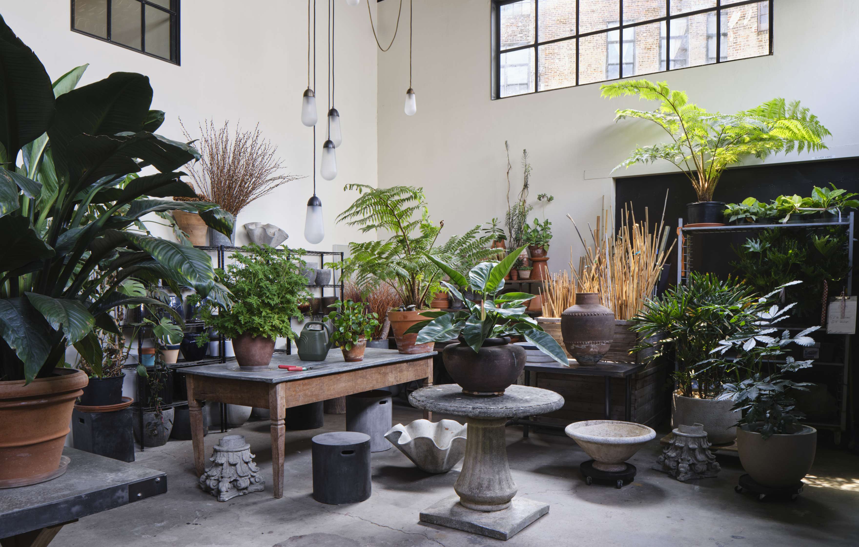
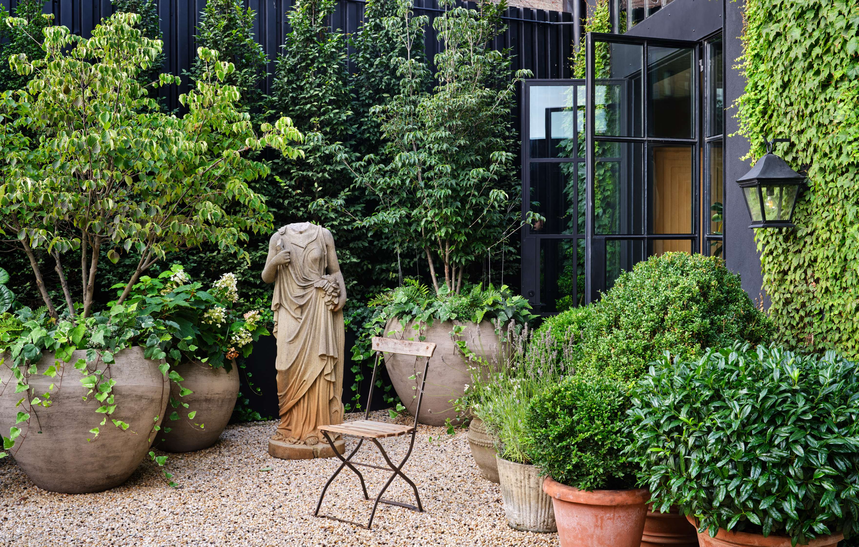
Project Information
Location
Brooklyn, New York
Collaborators
Harrison Green, Landscape Architect
Studio Kenyon, Interior Designer
