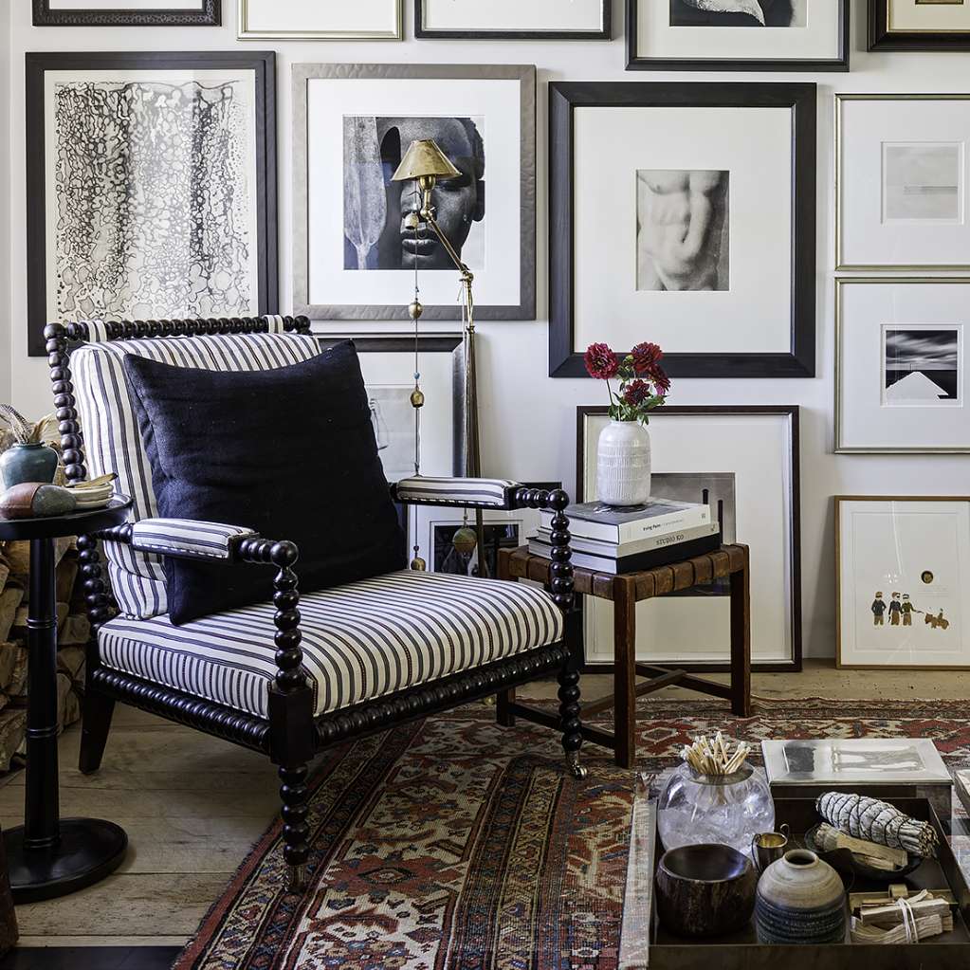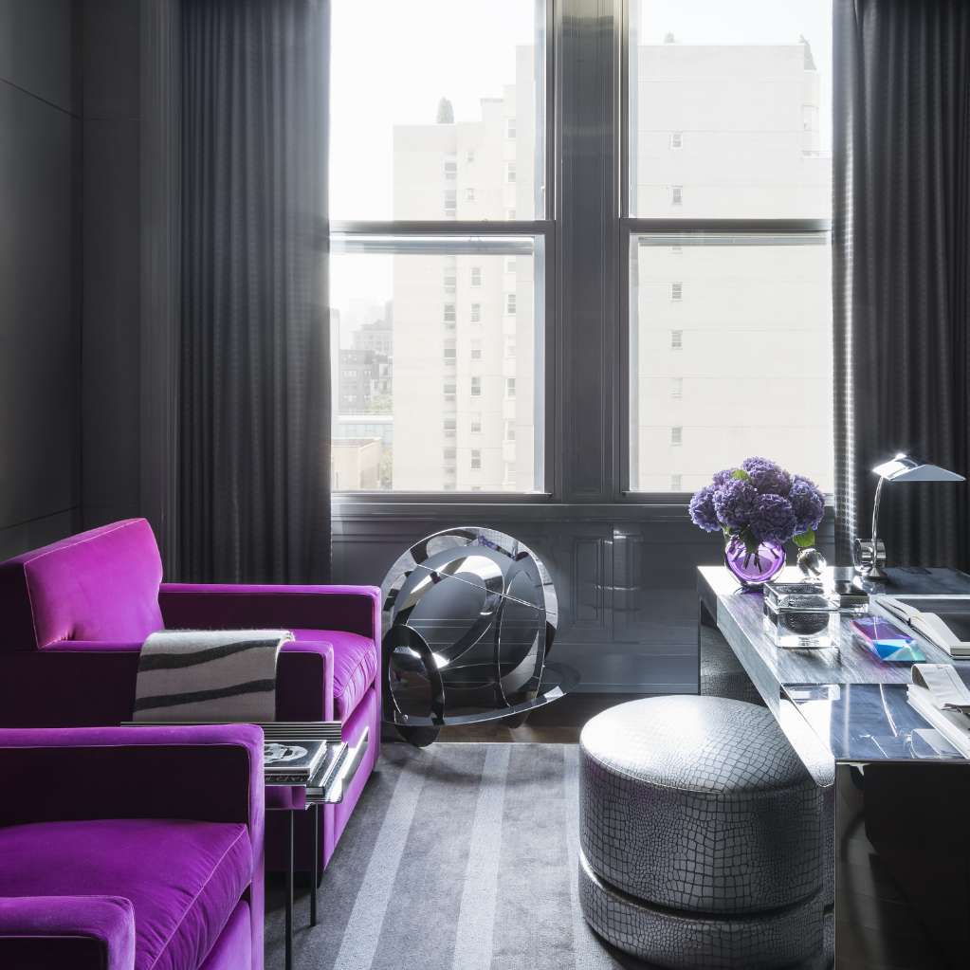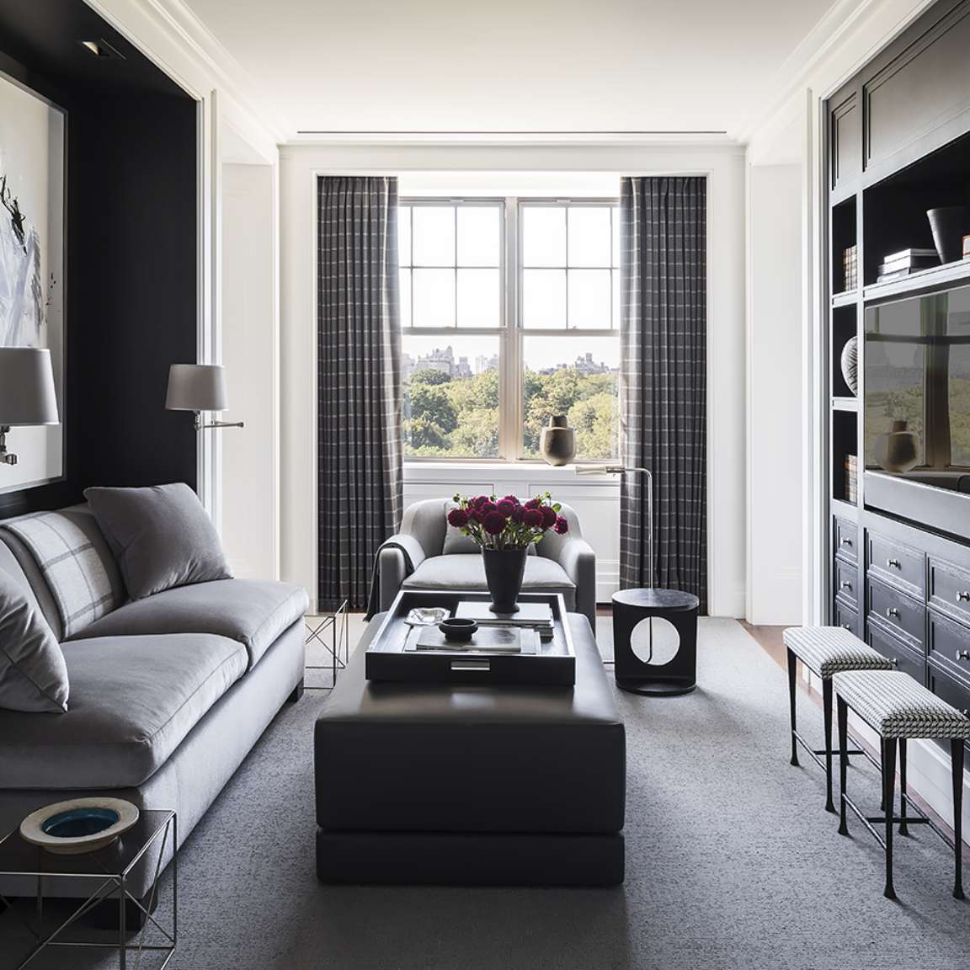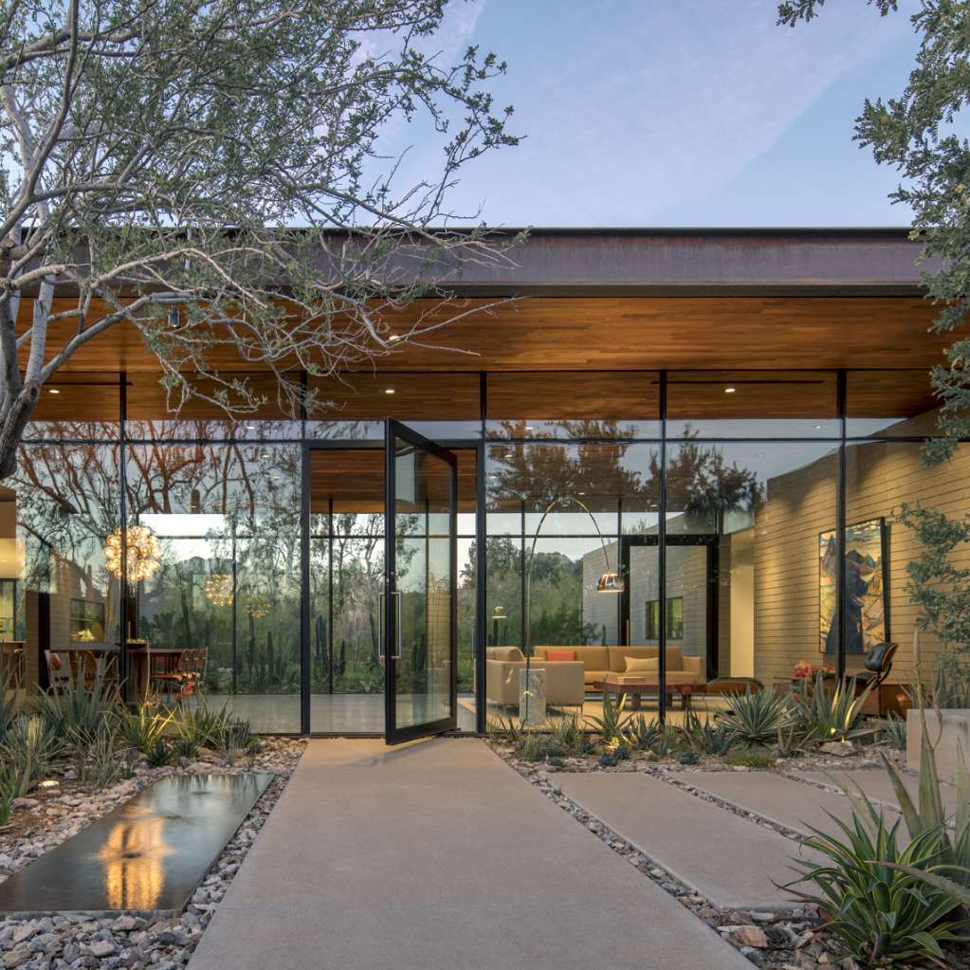The Polo Bar
A New York City Hotspot
Despite being the one-time home of the storied restaurant La Côte Basque, the site Ralph Lauren chose for his first Manhattan eatery was anything but a sure thing. With a floor plan spread across two floors—mostly below street level—creating the kind of warm, clubby atmosphere the designer envisioned would require a bit of architectural alchemy. This was achieved by installing a long oak and hammered brass bar at the entry and anchoring it with a cozy seating area with a fireplace at the rear. An elegant, residential-feeling stair takes diners to the lower level, where a lack of natural light is resoundingly overcome with the deft use of a mirror, coffered ceilings, and a combination of sconces, pendant lights, and table lamps, all in shiniest brass. Add to the mix an abundance of reclaimed, highly polished oak and pine for the floors, walls, and ceilings and miles of distressed honey leather for the seating, and what you have is a spot as cozy and inviting as you could hope to find in New York City.





The Polo Bar represents a certain style I love—a sophisticated charm, a spirit of timelessness.
—Ralph Lauren


Project Information
Location
57th & Fifth Ave, New York
Collaborators
Ralph Lauren Store Development
Press and Publications
“The Polo Bar,” New York, NY, New York Times, March 12, 2015
“The Polo Bar,” New York, NY, Architectural Digest, February 2015
“The Polo Bar,” New York, NY, New York Times, December 9, 2019




