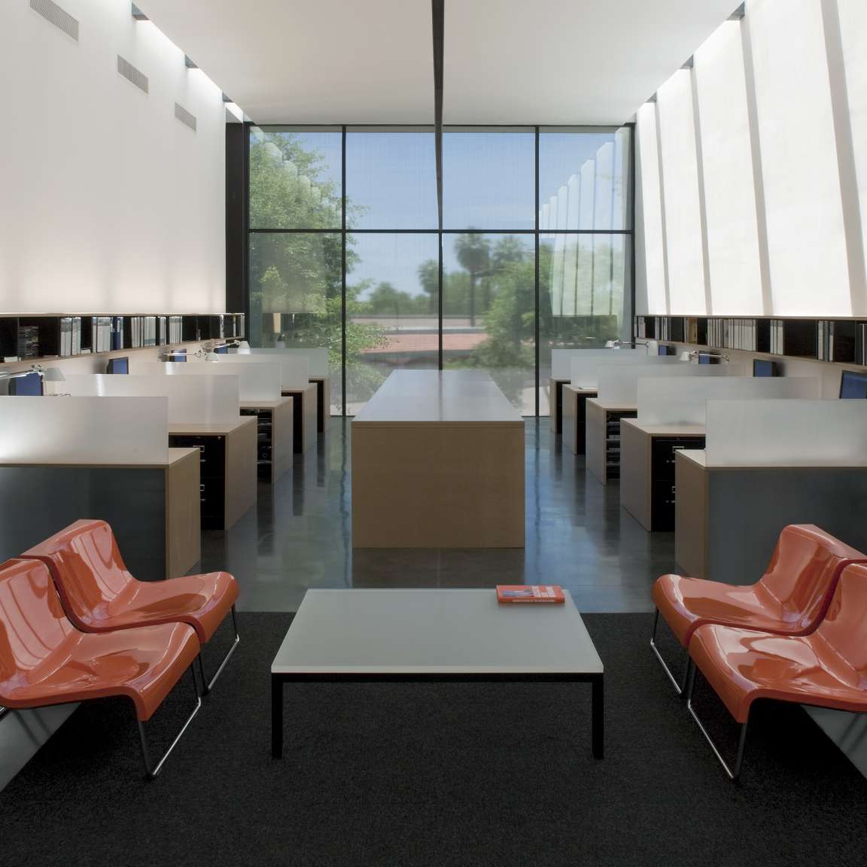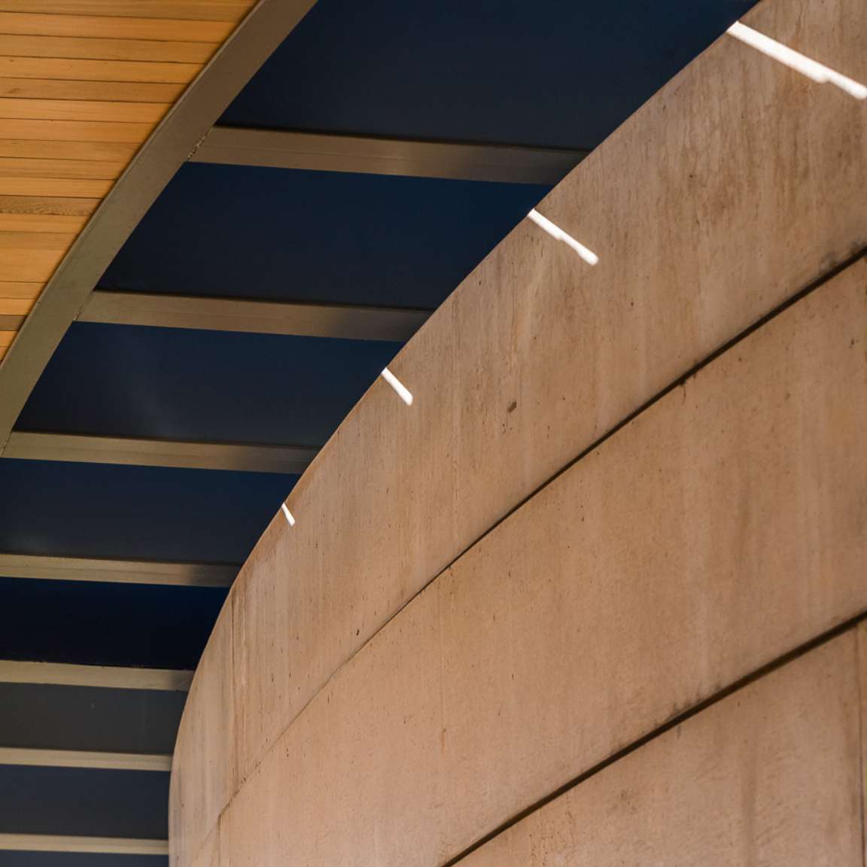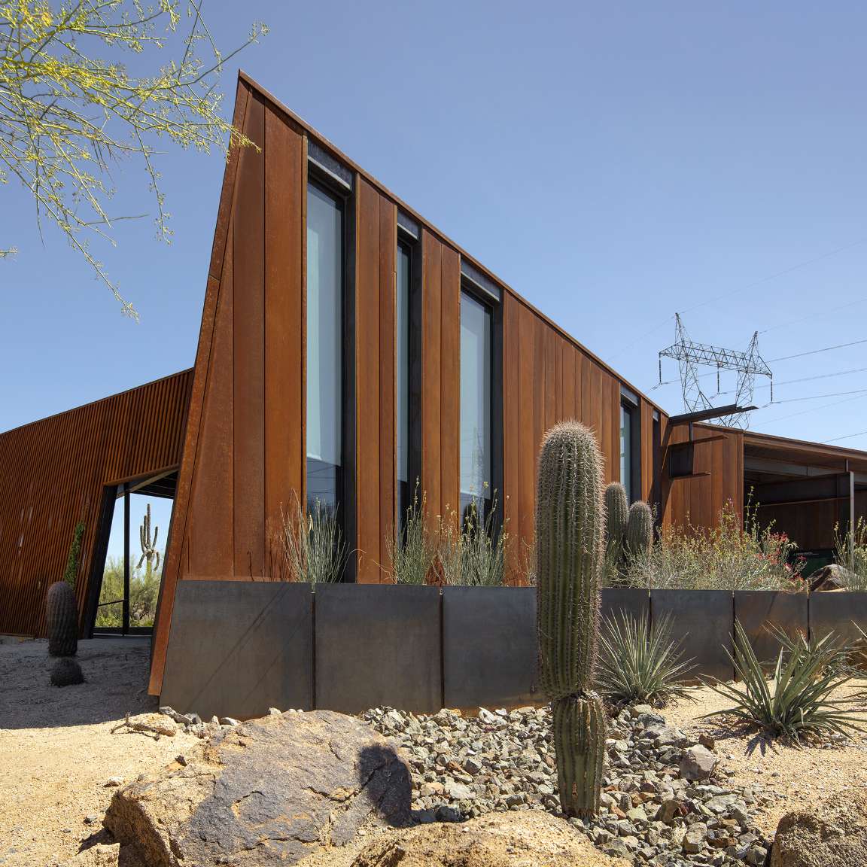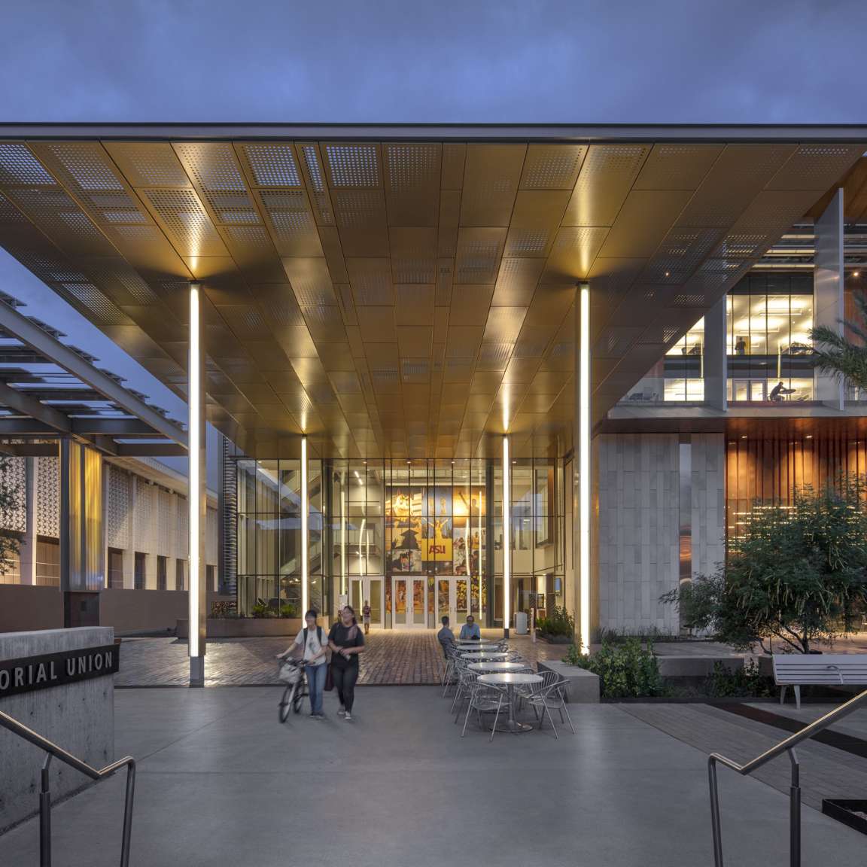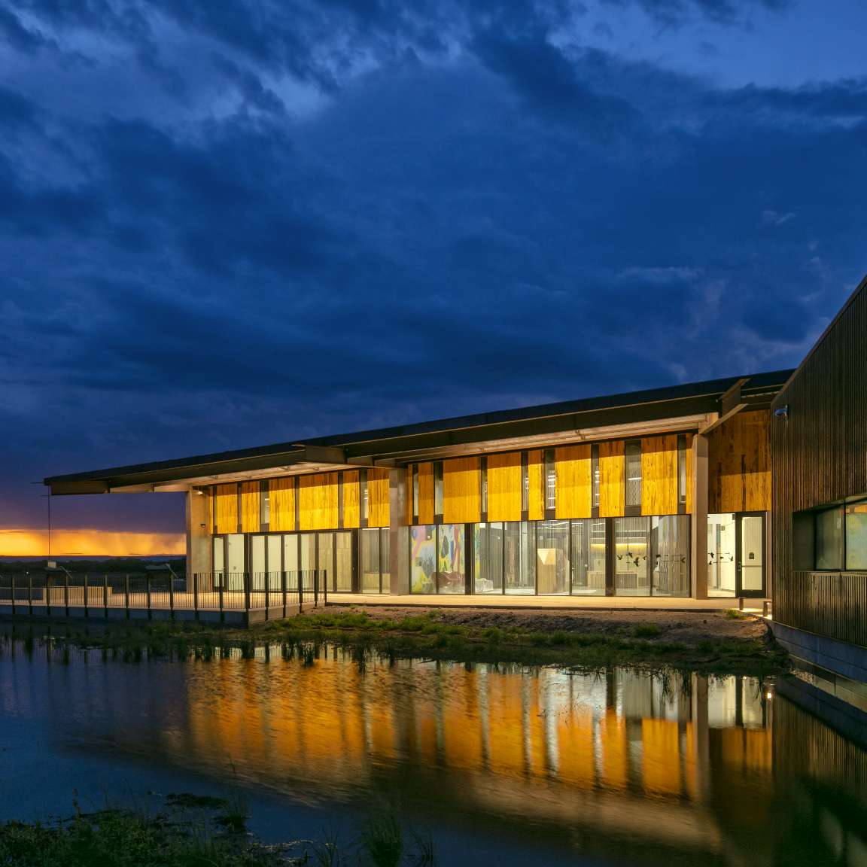Tempe History Museum
A Vibrant Community Hub
The Tempe History Museum project involved the renovation and expansion of a 40,000-square-foot community history museum. The design aims to create a vibrant and dynamic image for the museum, enhancing its identity and visibility within the community while expanding its programmatic offerings. The project includes 10,000 square feet of interactive exhibition space and public areas for a research library and archive storage.
A key feature is the multi-purpose Community Room, which hosts a wide range of community programs, including art exhibitions, lectures, concerts, and community celebrations. The museum serves as a gathering place with flexible, interactive, and appealing spaces designed to attract a diverse and engaged audience that celebrate Tempe’s history and contemplate its future.
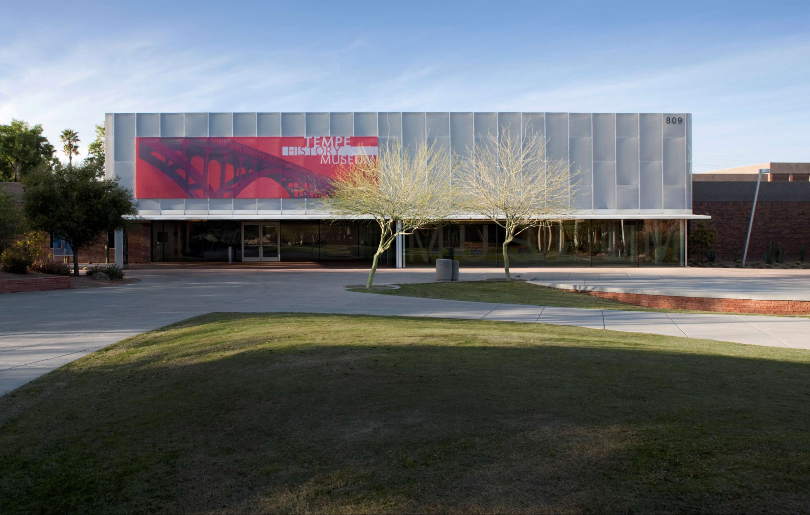
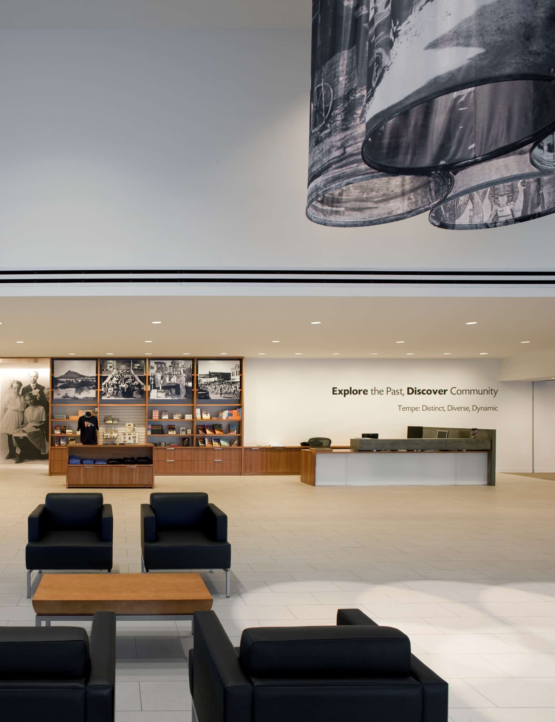
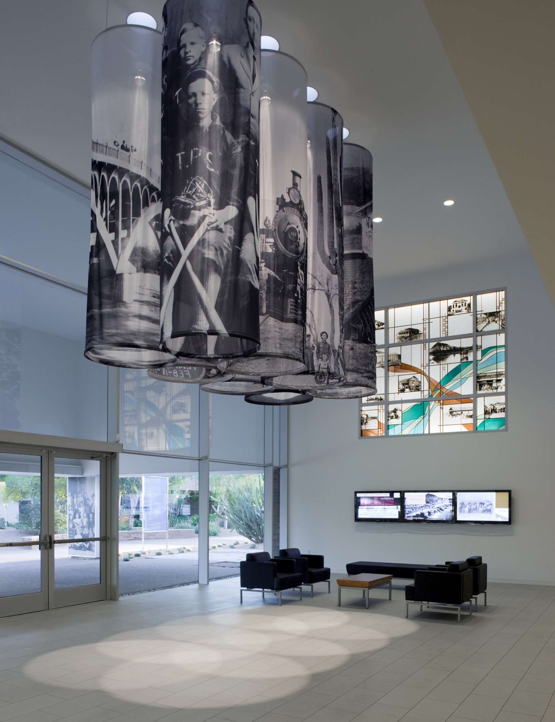
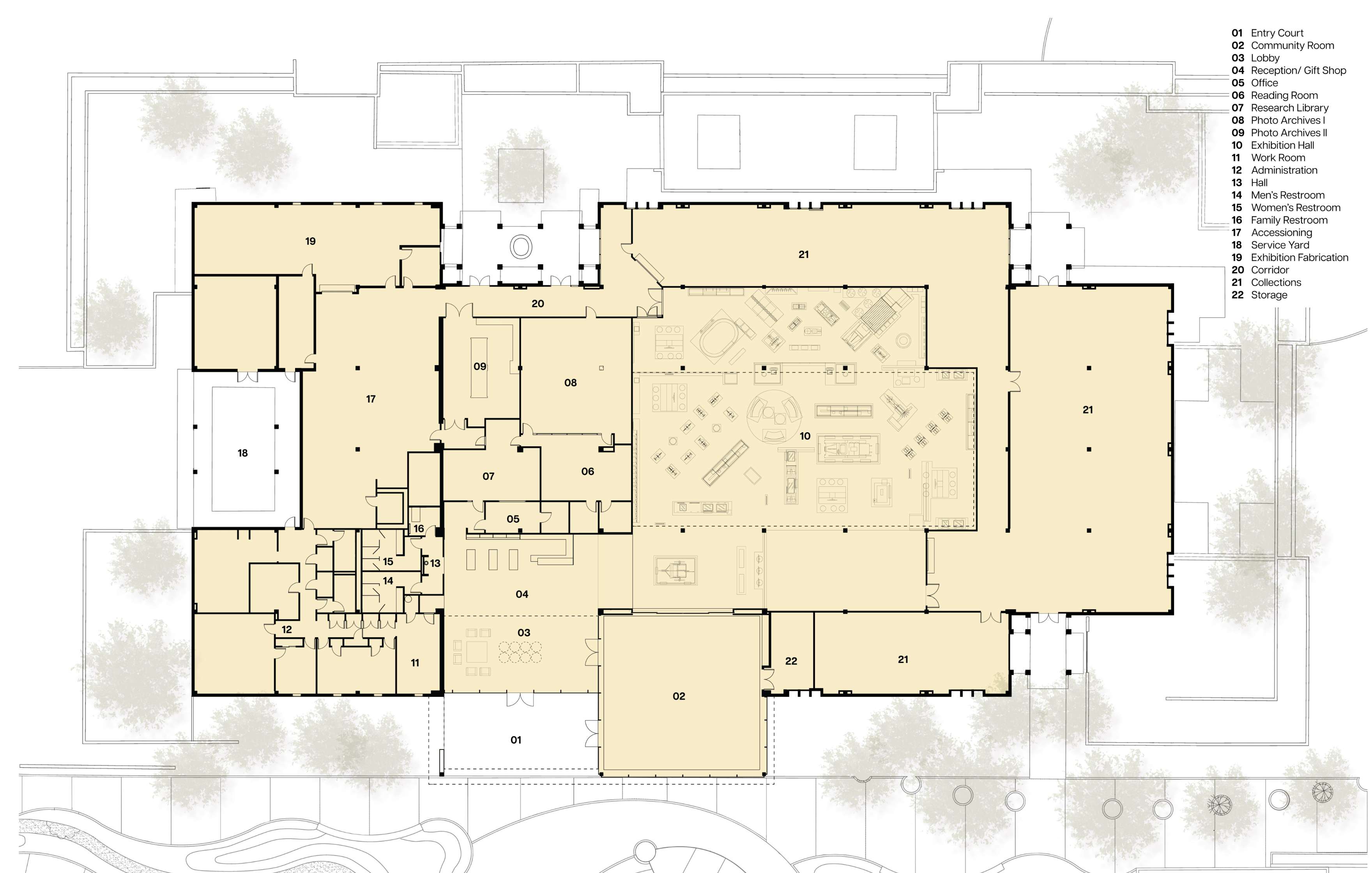
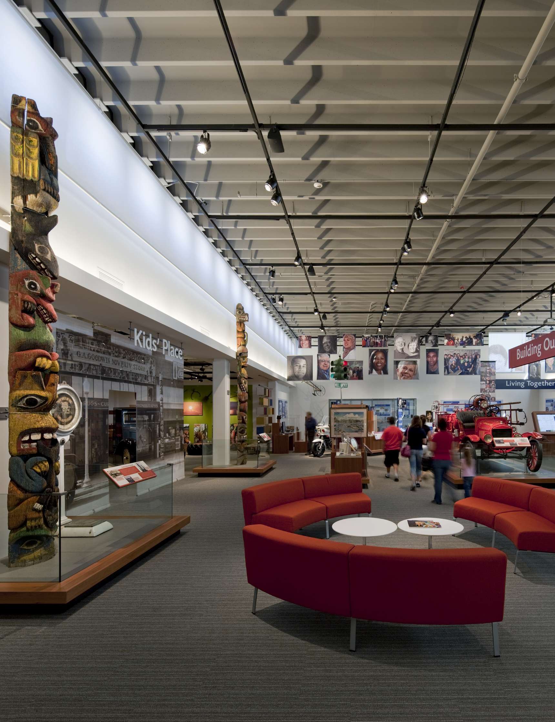
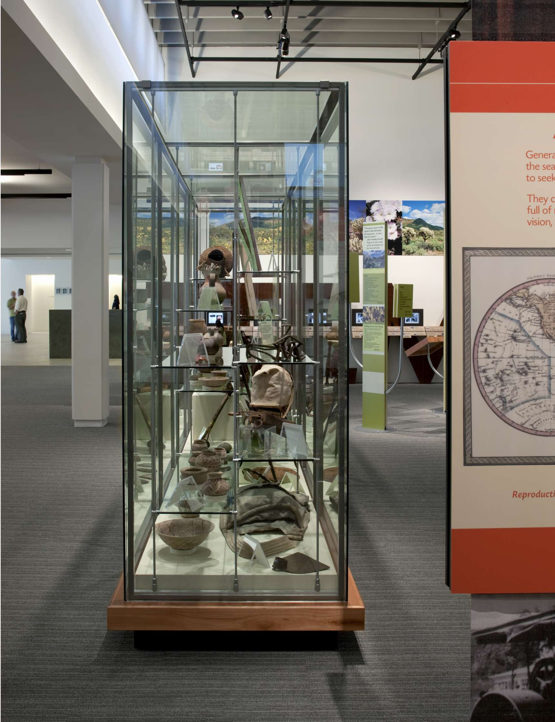
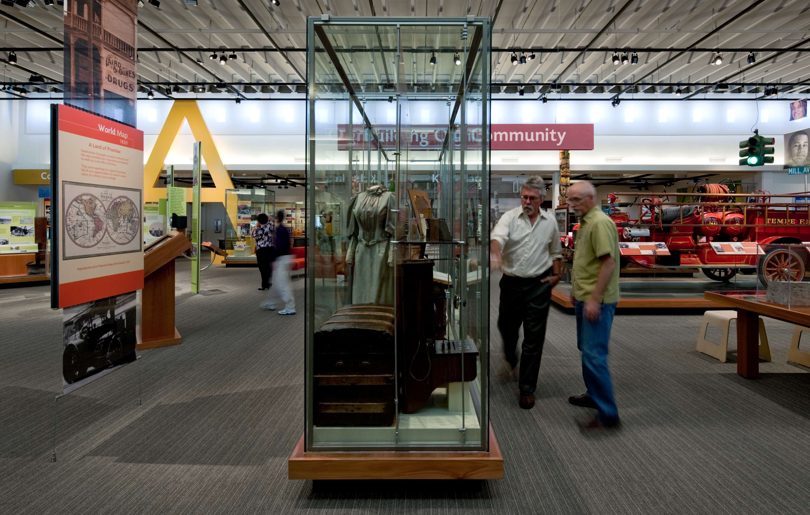
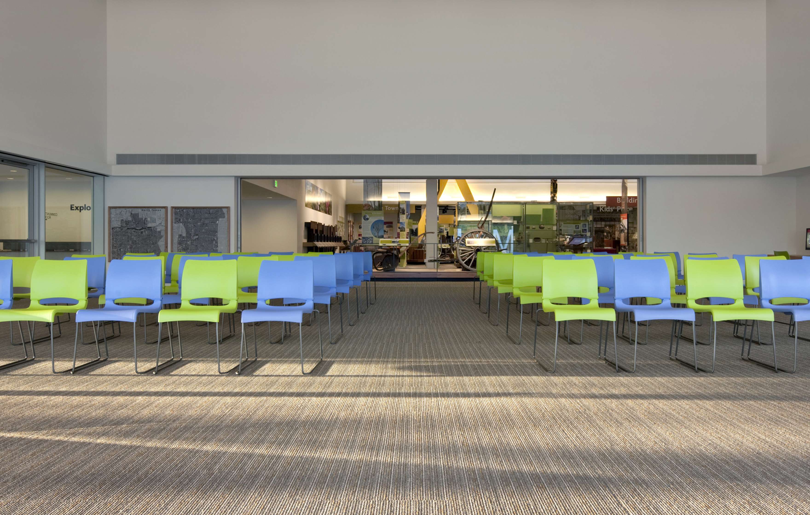
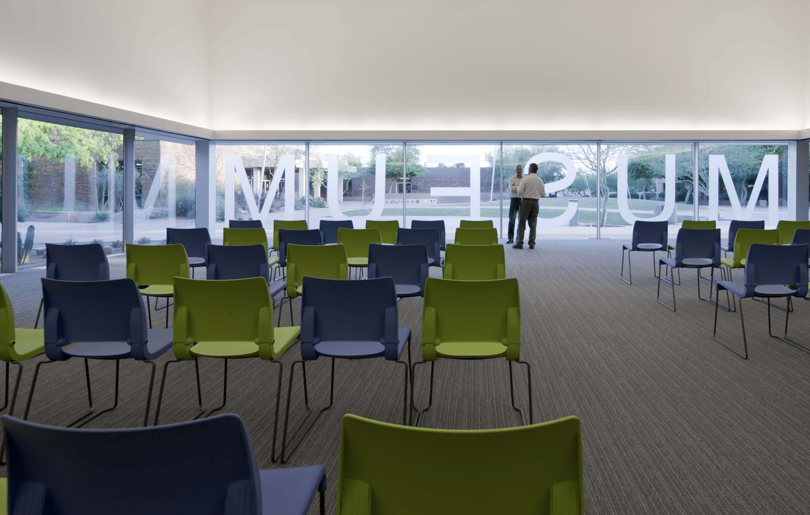
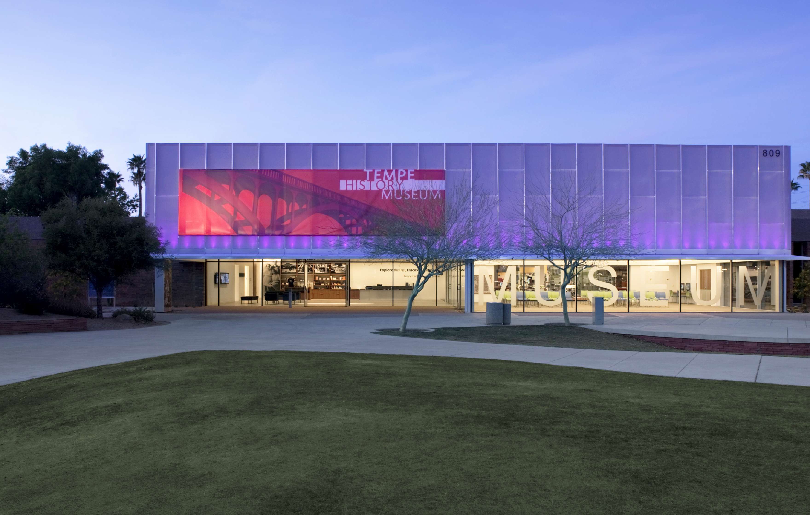
Project Information
Location
Tempe, Arizona
Collaborators
Gyroscope, Exhibit Design
Floor Associates, Landscape Architect
