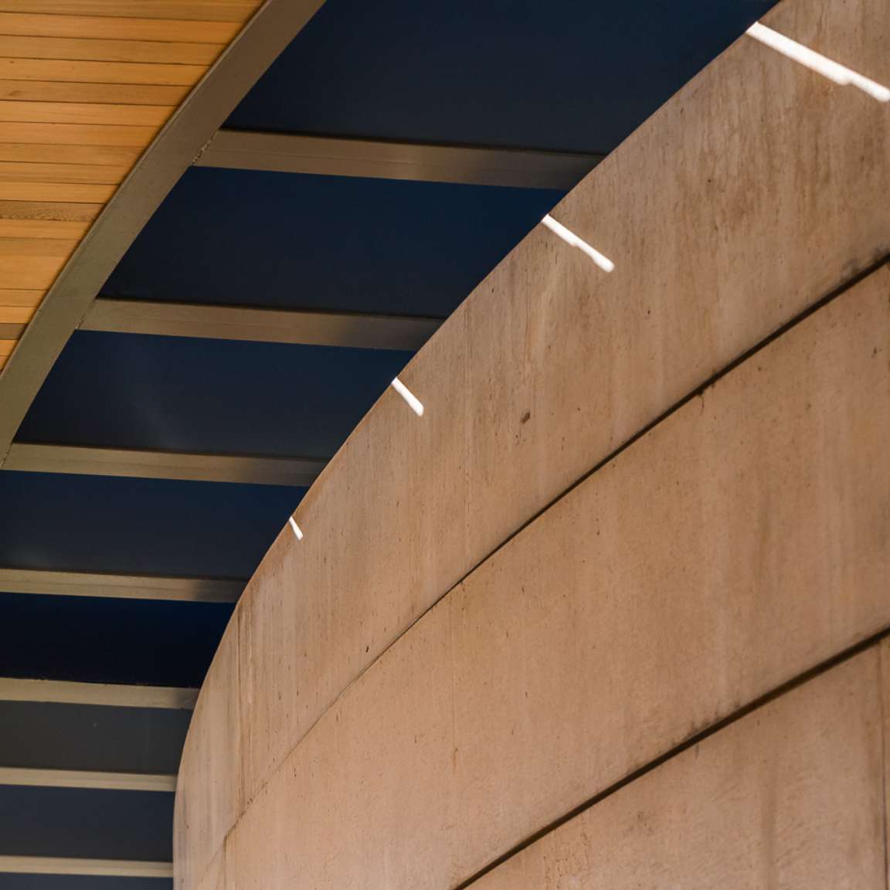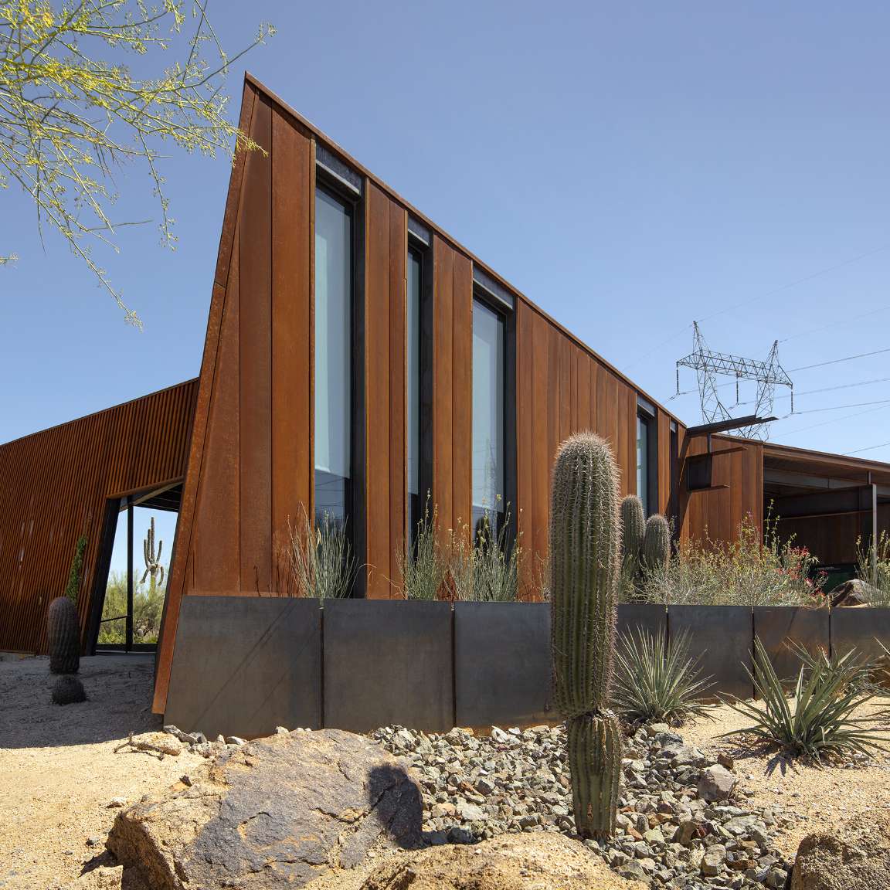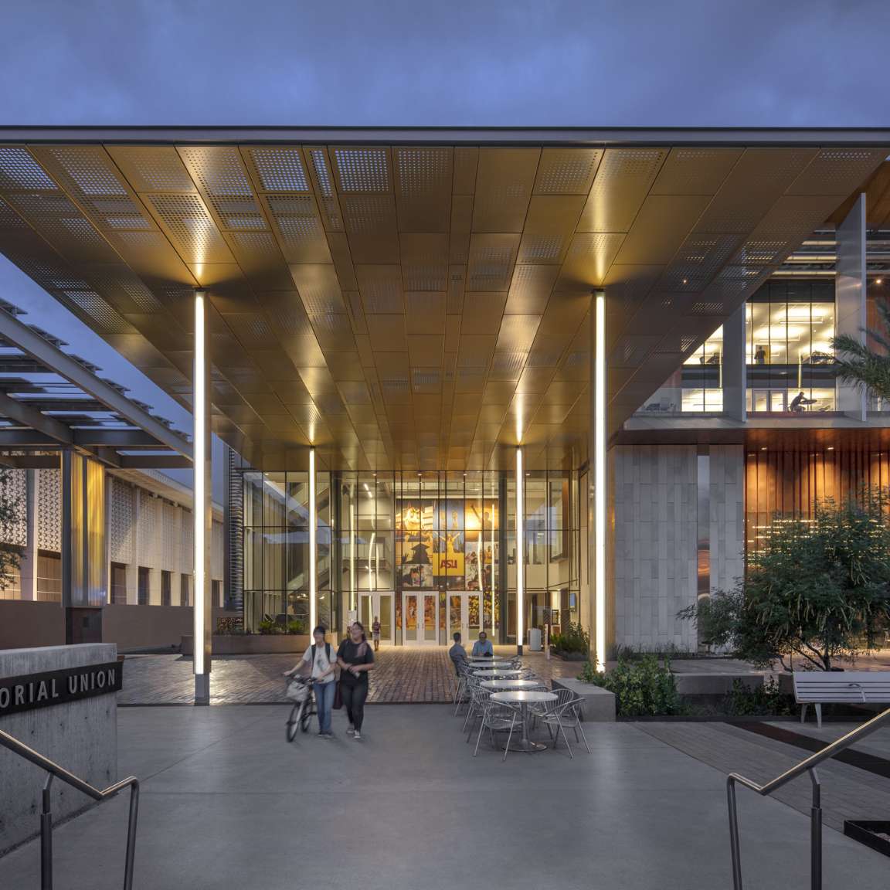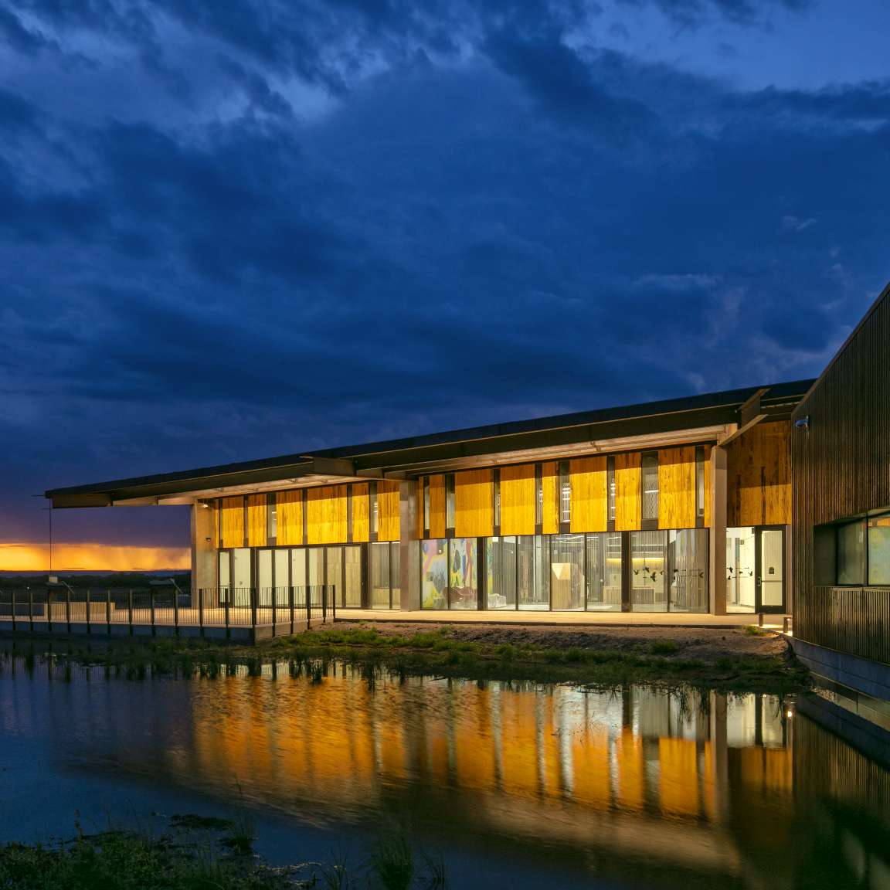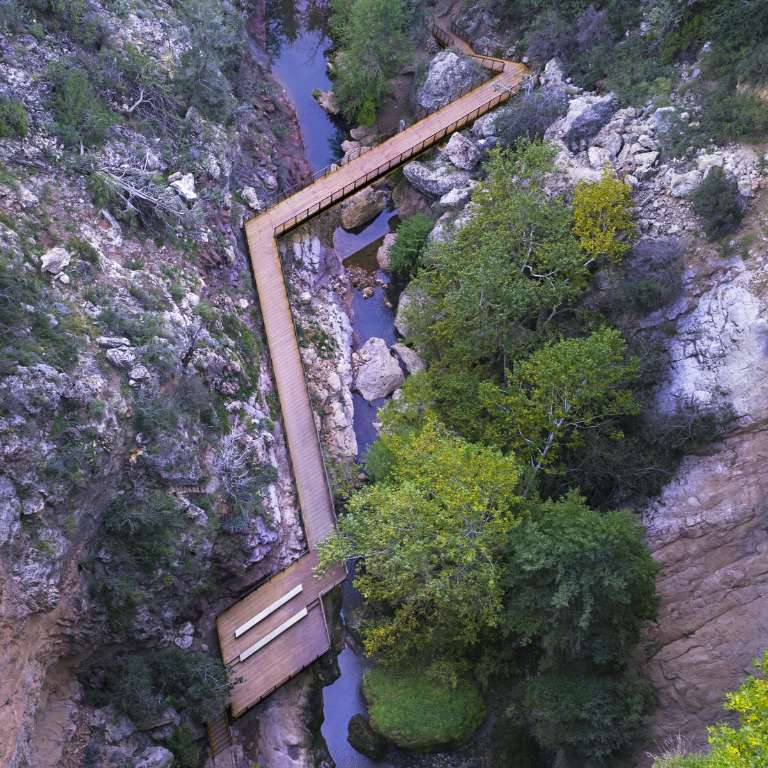Black Rock Studio
A Workplace That Embraces Its Setting
The Arizona studio of Weddle Gilmore Architects—is an urban in-fill project in the city’s downtown area. The structure makes a connection to the public space of the street via an art gallery space facing 5th Avenue across a desert courtyard. To create a strong interior sense of the street and the Arizona Canal on the north side of the building, transparent façades were designed using standard large sliding glass door assemblies. The design of the Studio is a study in rethinking how our local buildings can better embrace the public space of the canals, recognizing the great potential they provide as linear parks that weave through and connect Old Town Scottsdale with the rest of the Phoenix metro region. The heart of the Studio, the communal workspace situated in the second-floor loft, is continuously transformed throughout the day as sunlight washes the sidewalls through skylight slots running the length of the building. The effect is such that the ceiling seems to soar.
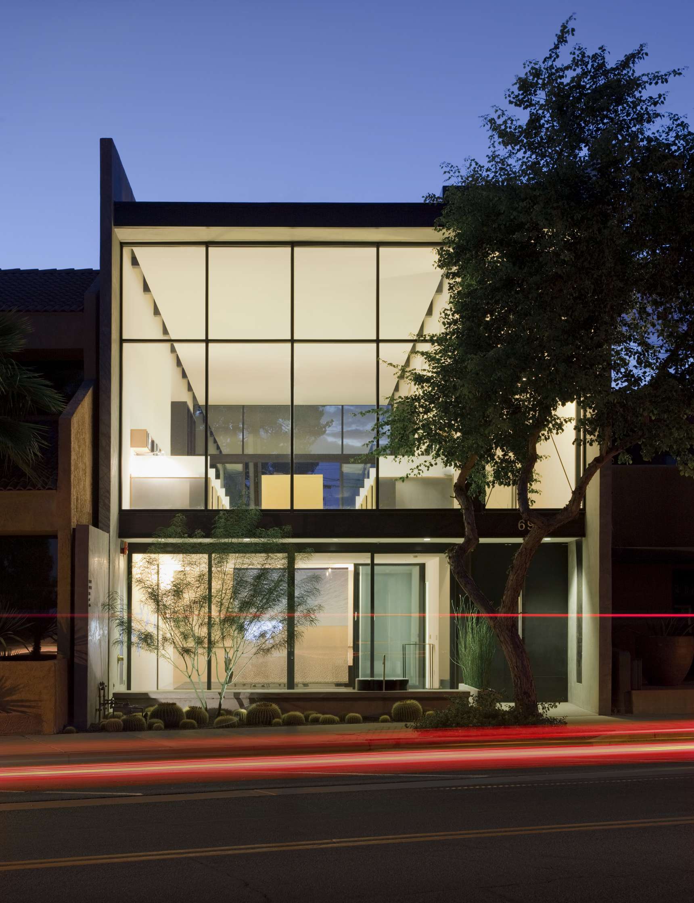
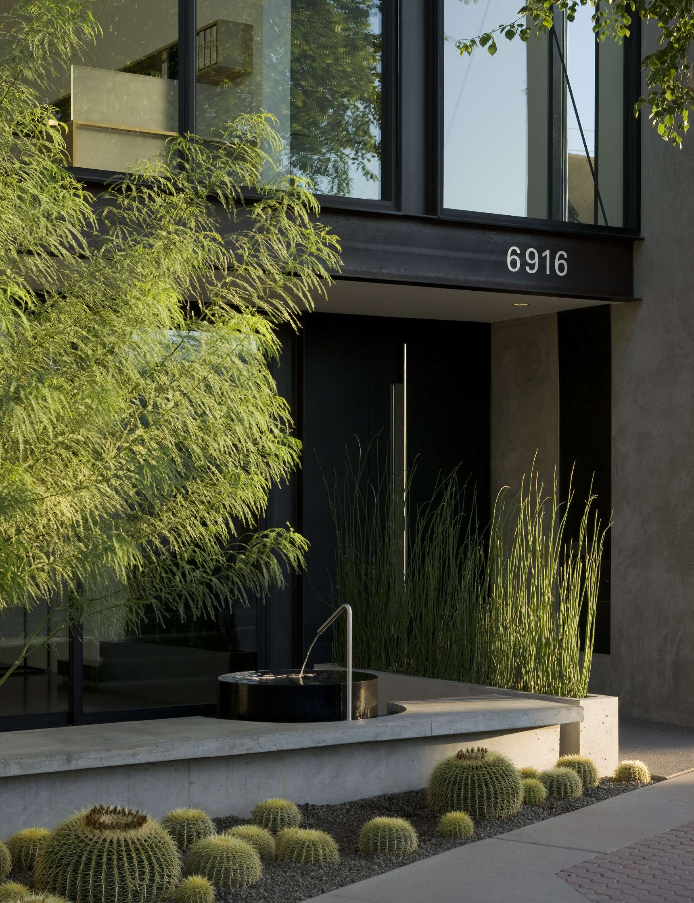
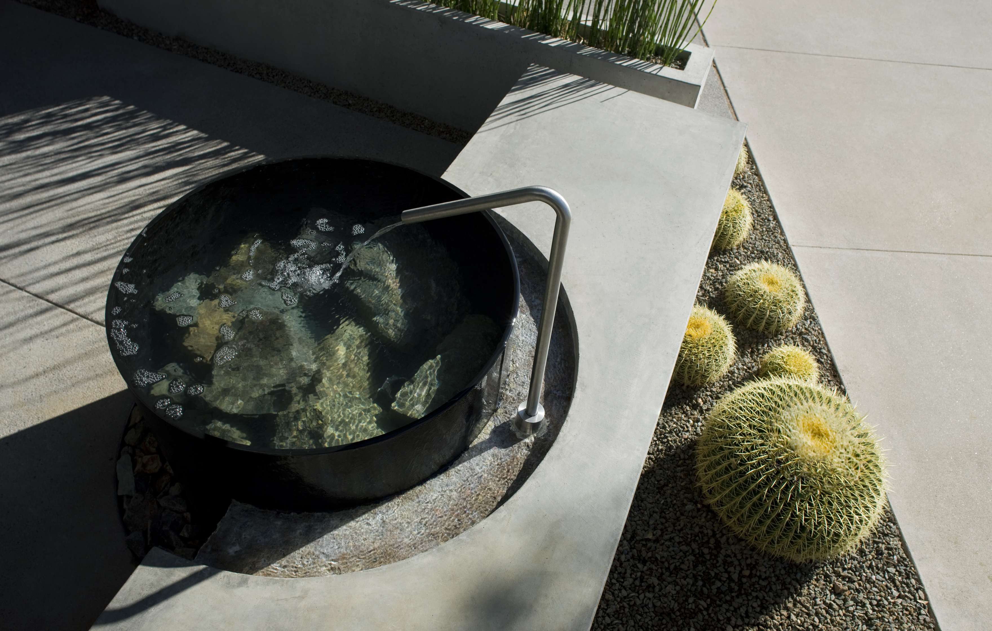
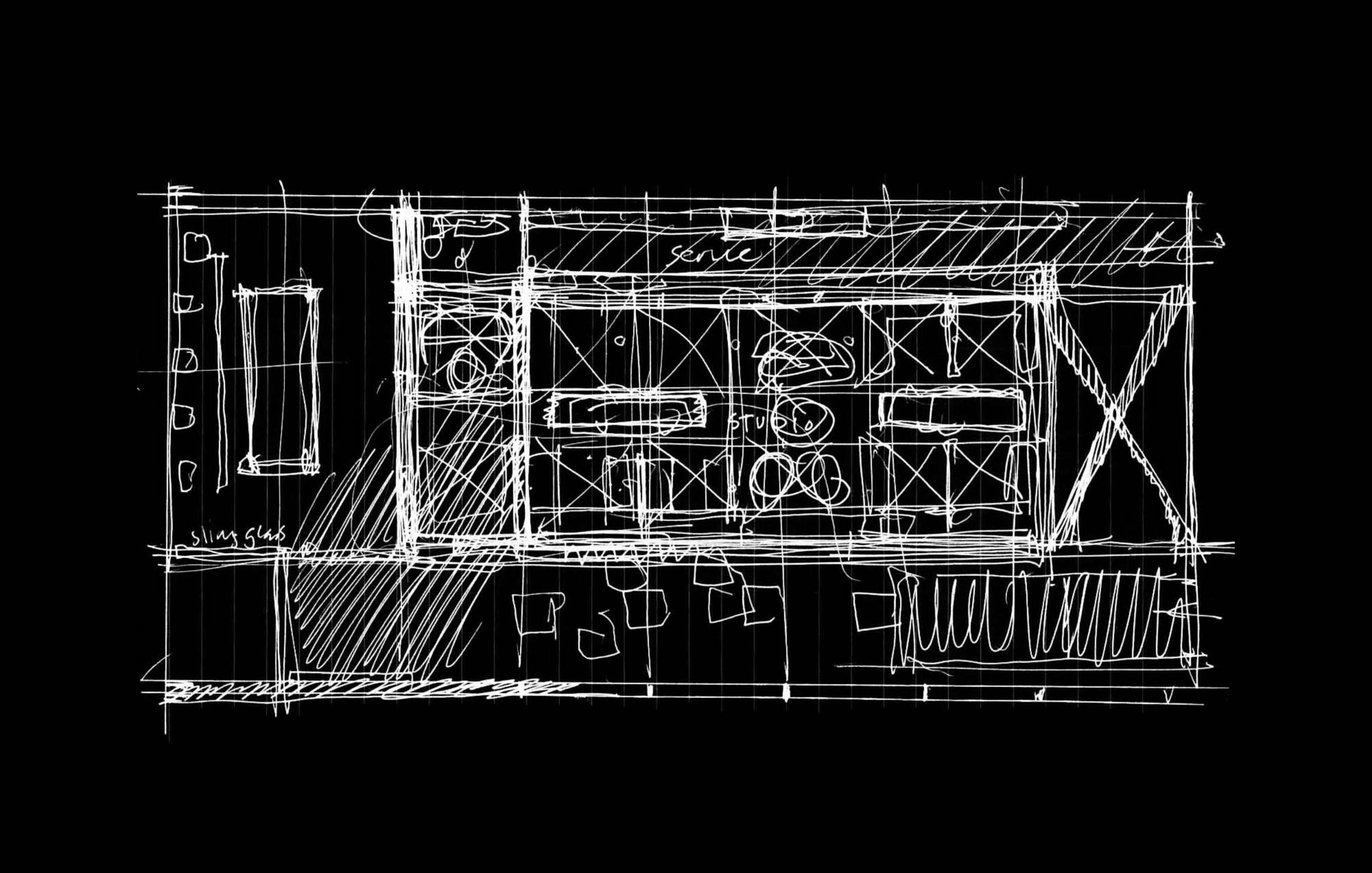
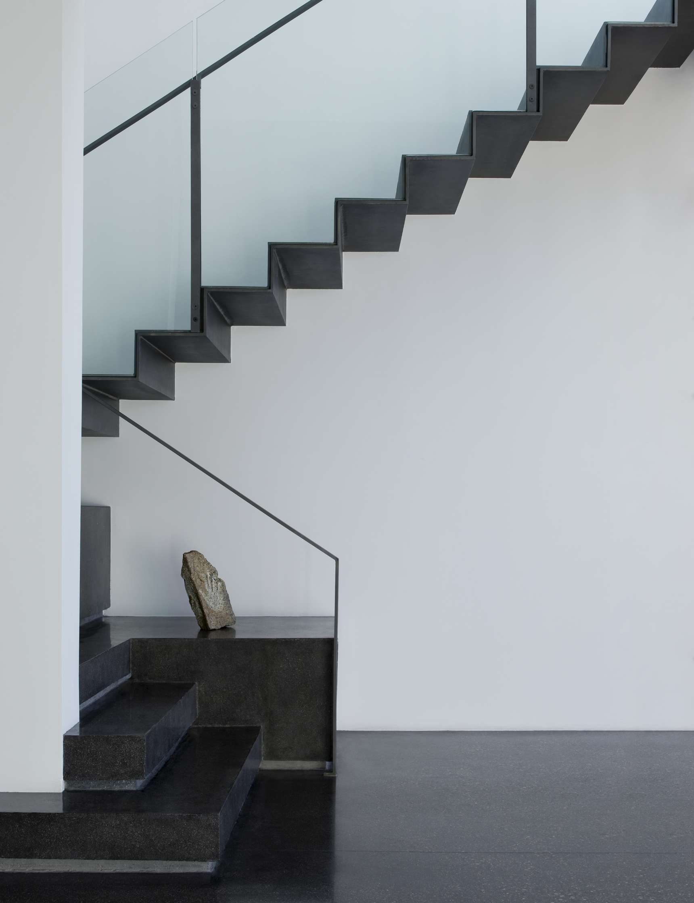
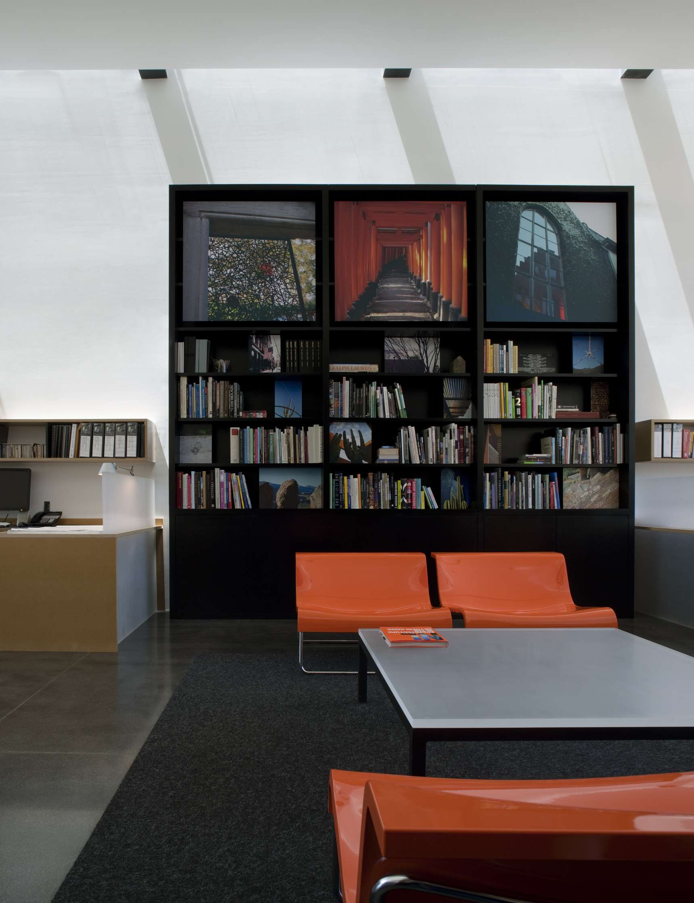
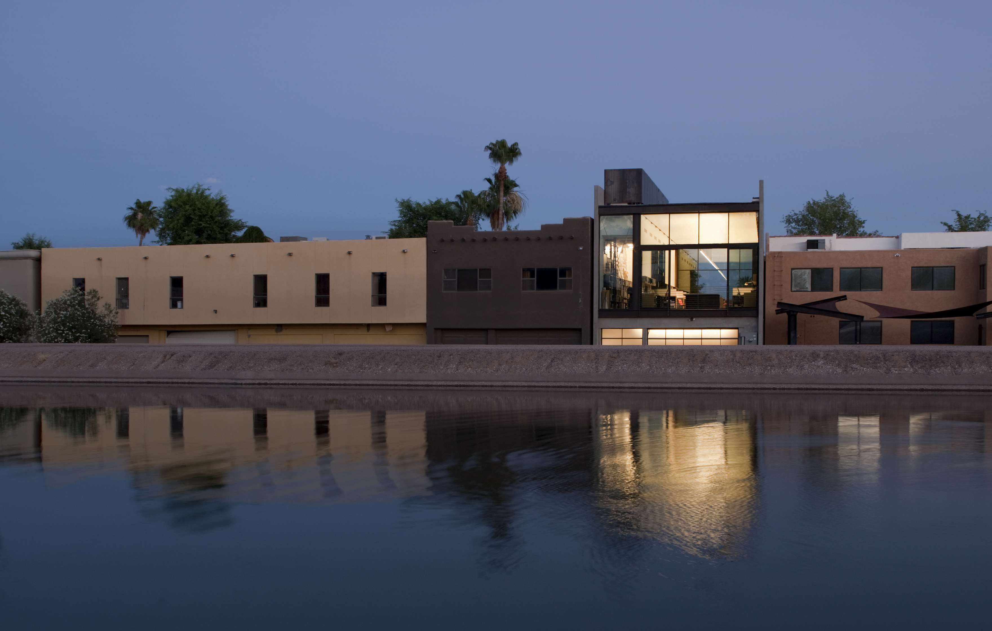
Project Information
Location
Scottsdale, Arizona
Collaborators
Colwell Shelor Landscape Architecture, Landscape Architect
Awards and Recognition
AIA Western Mountain Region, Citation Award
AIA Arizona, Honor Award
Arizona Forward, Crescordia Award
ASLA Arizona, President’s Award
Press and Publications
“Dot Garden,” Scottsdale, AZ, World Landscape Architecture, 2014
“Black Rock Studio,” Sources + Design, October/November 2010
