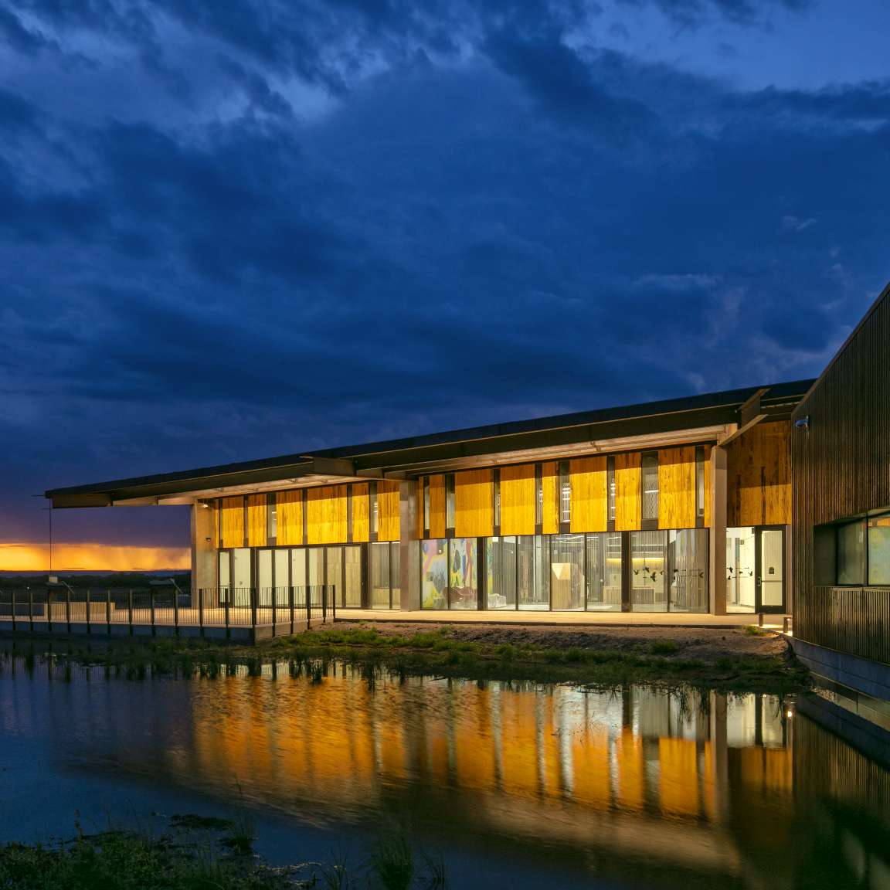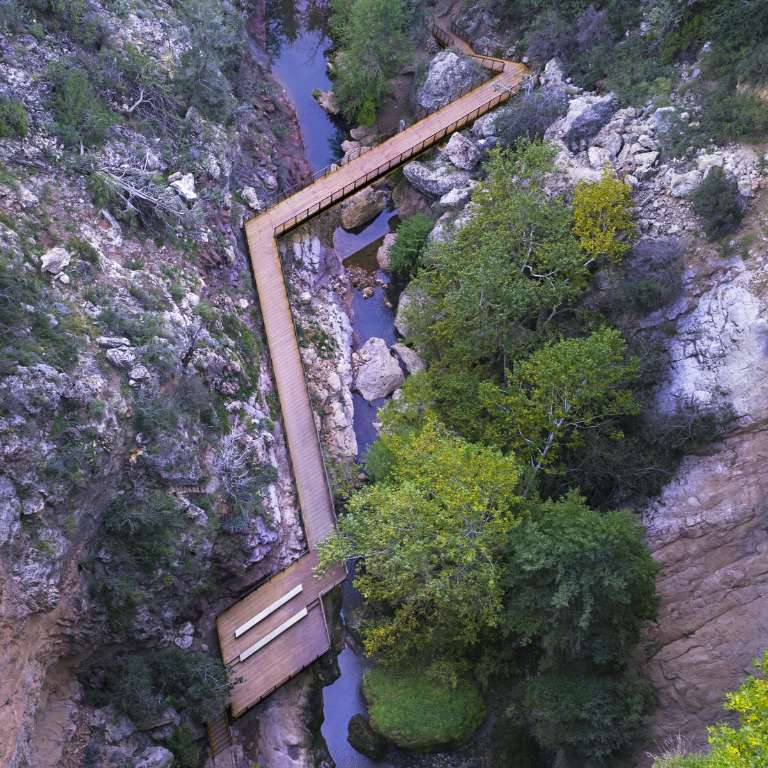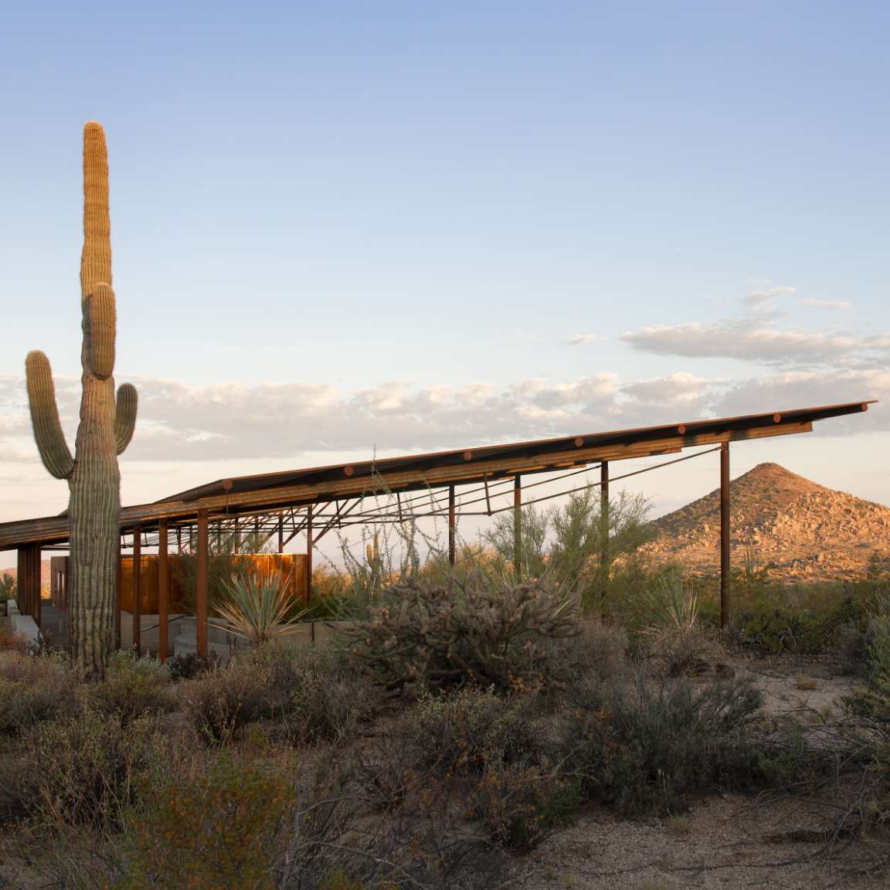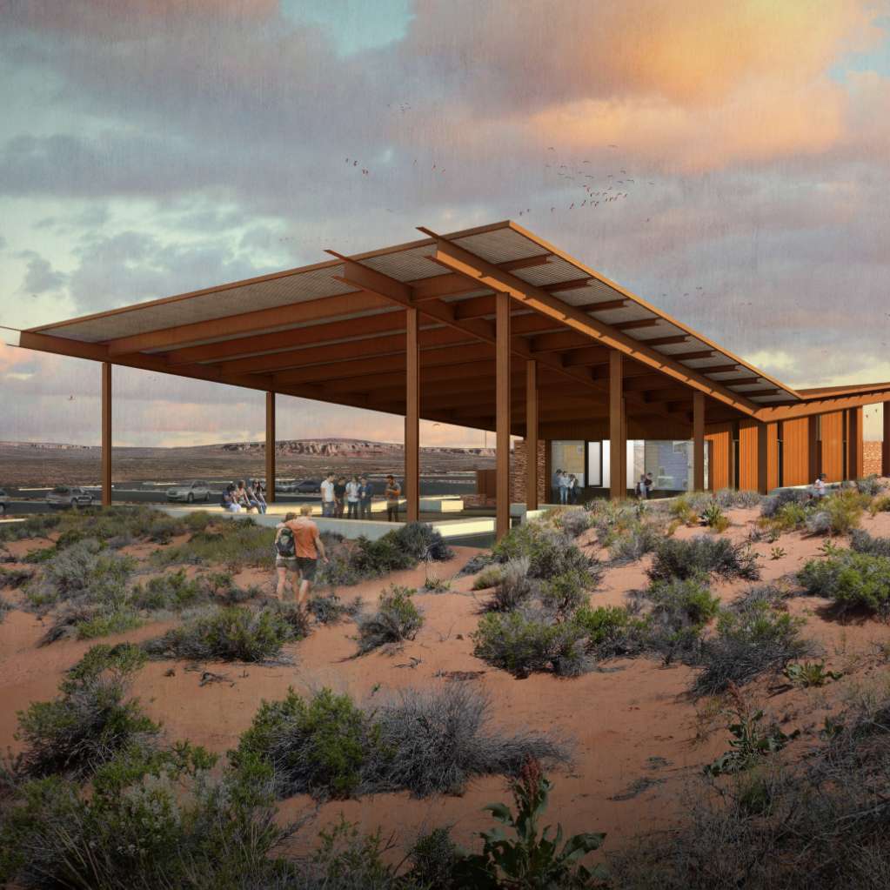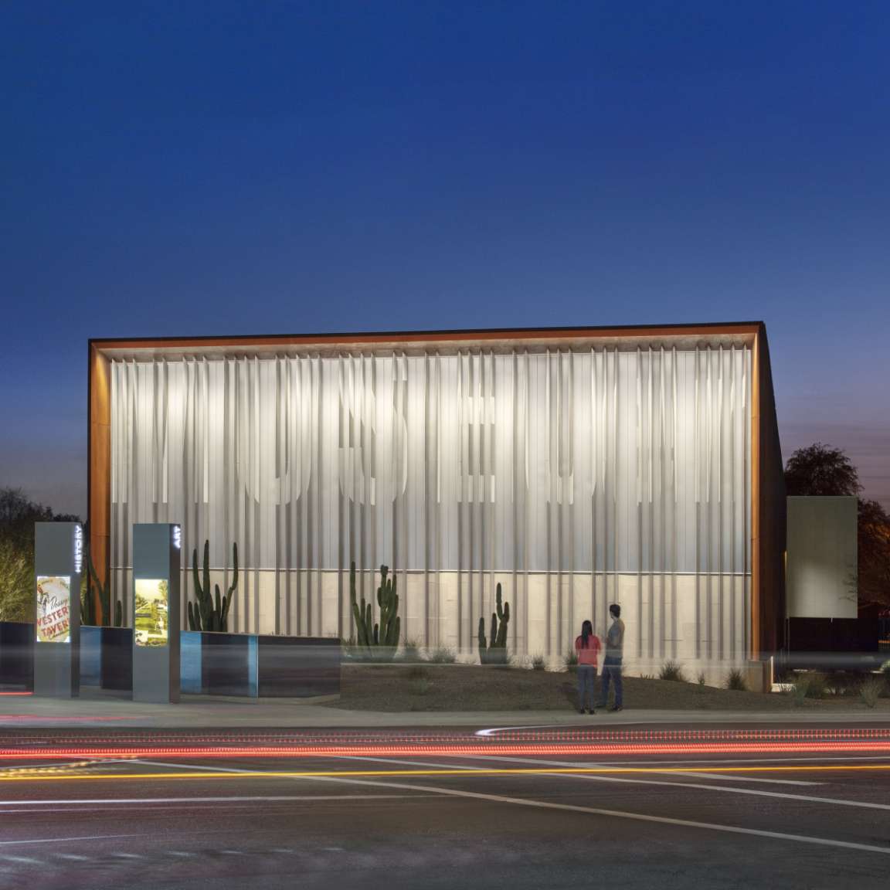Arizona State University Student Pavilion
A Place to Nurture Student Life
This 75,000-square-foot Student Pavilion is situated at the nexus of student activity and traffic on the Tempe campus of Arizona State University—a hub of activity with which students interact multiple times daily. The Pavilion is a facility created exclusively for student use and is a place where students can both socialize and study, as well as where various student organizations can meet. It’s managed and operated by students with assistance from resident staff. The finished project results from extensive interaction between the design team and various stakeholder groups, including the various student organizations that form the active core of the building. The goal for the Student Pavilion is to be a Net Zero Energy Building—a showcase of the University’s goal of “climate net neutrality” and sustainable building systems.
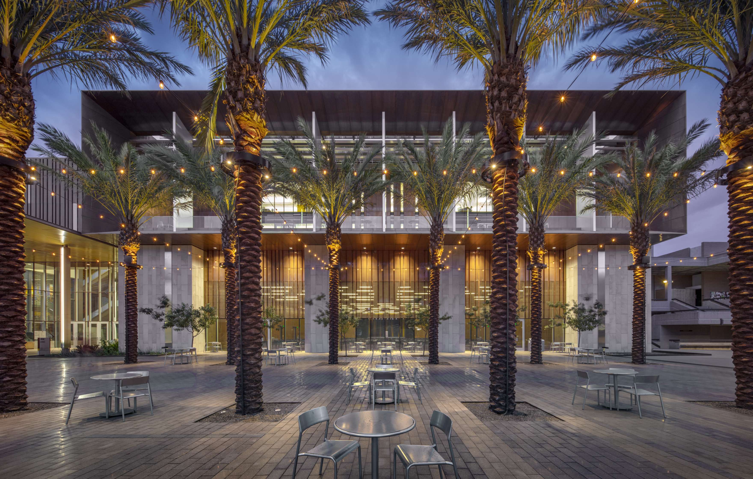
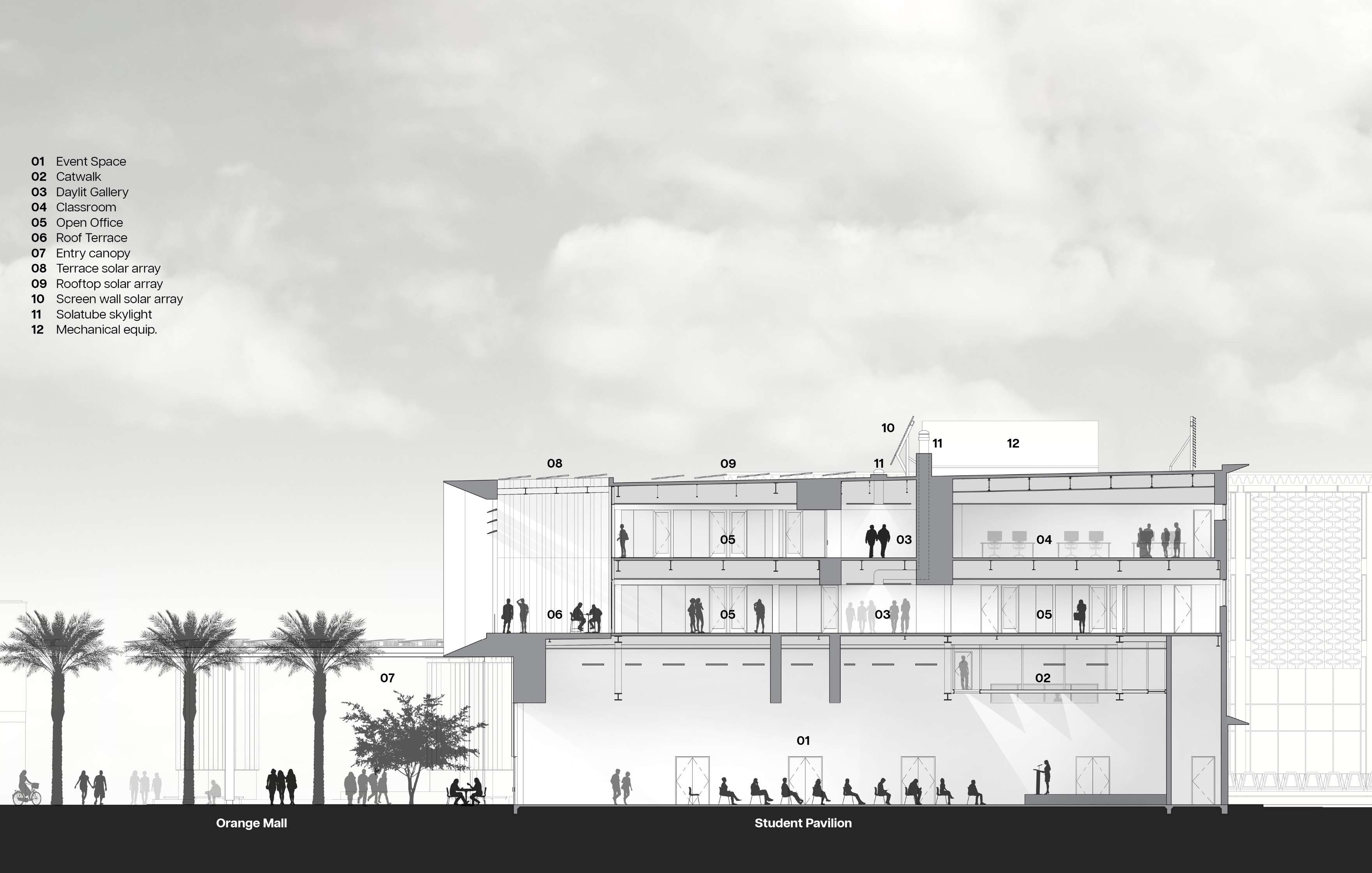
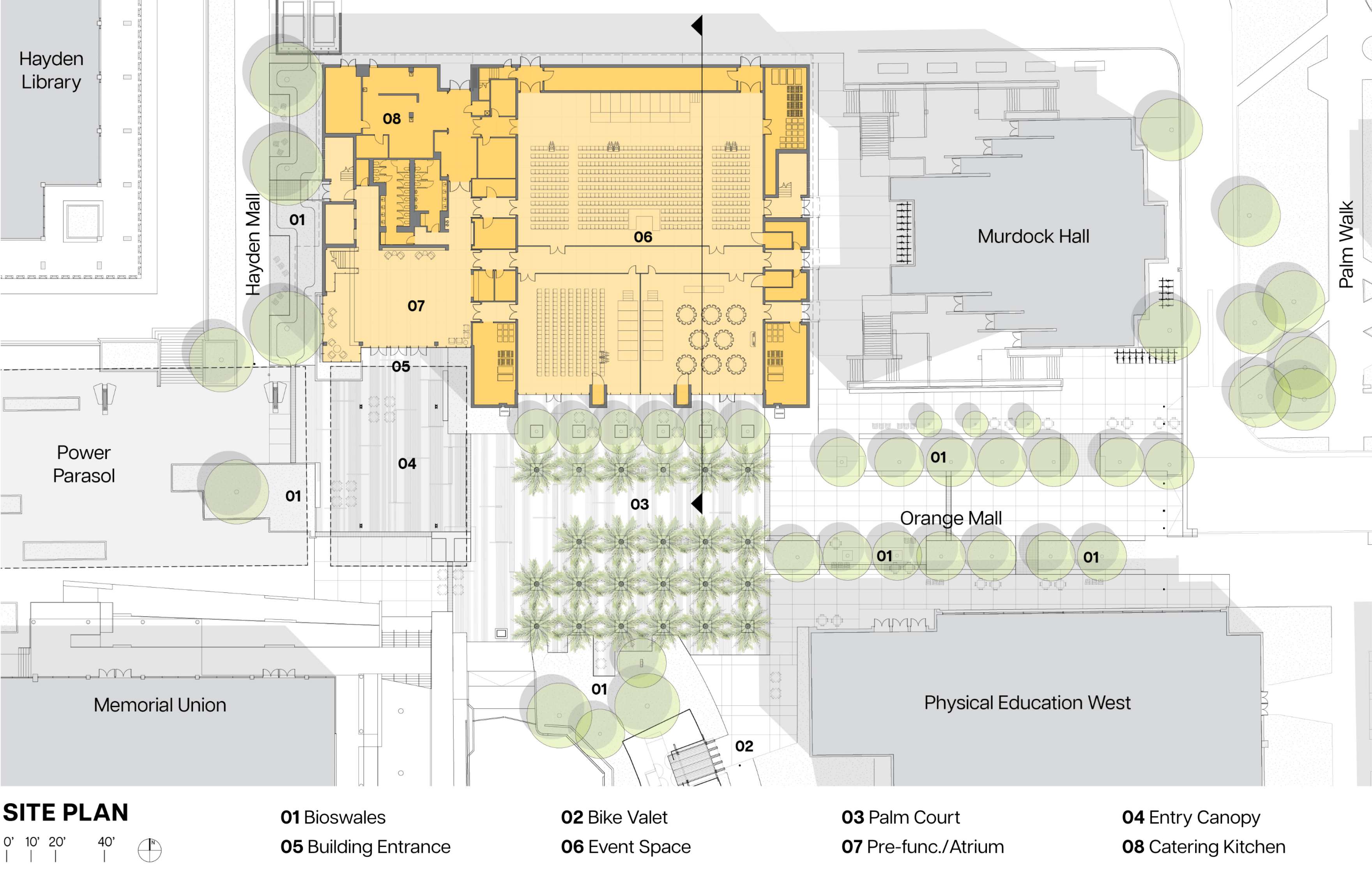
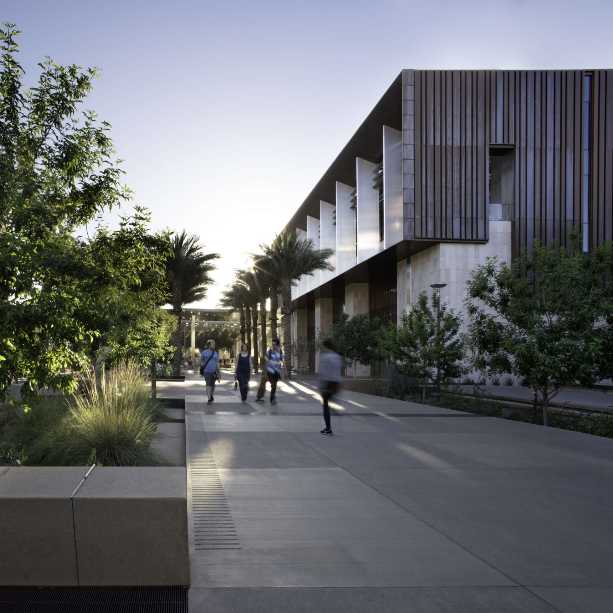
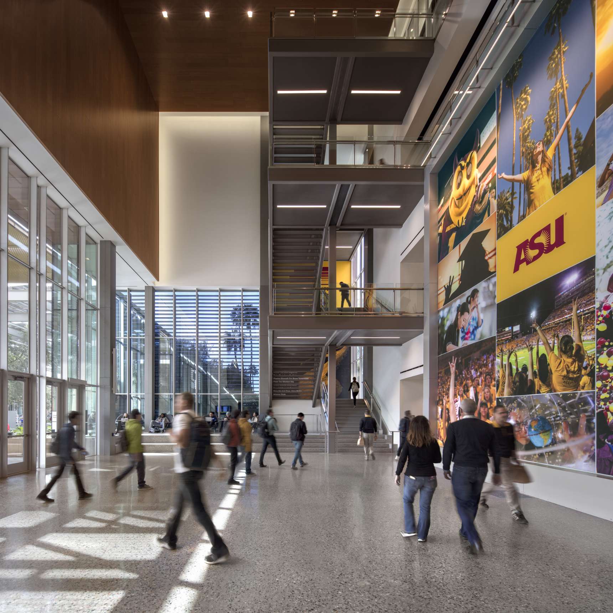
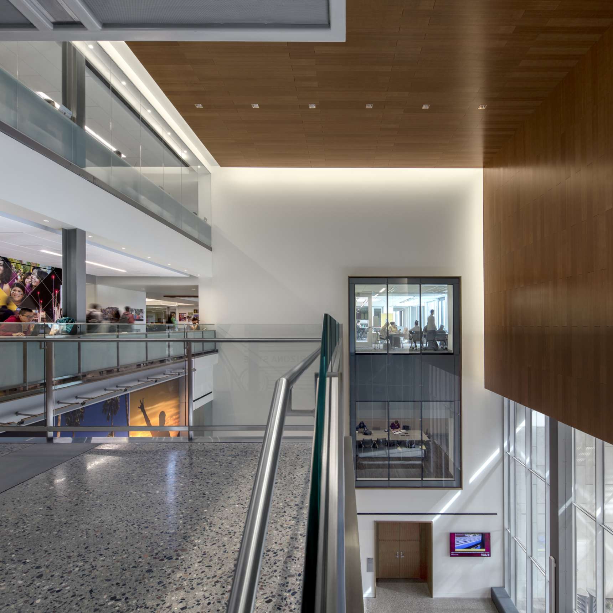
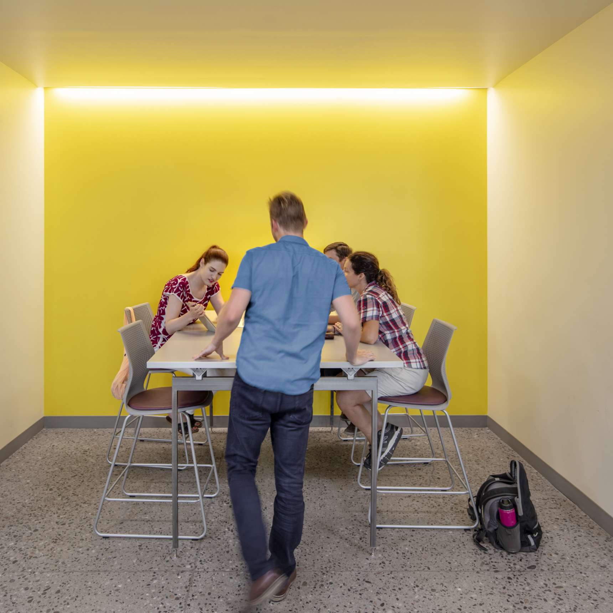
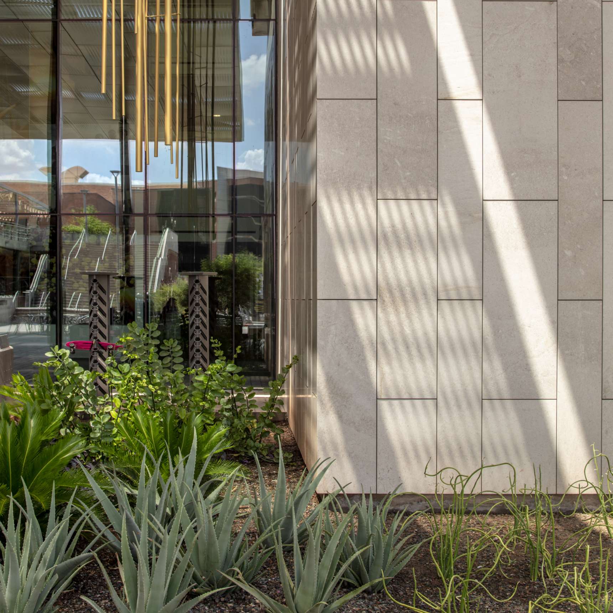
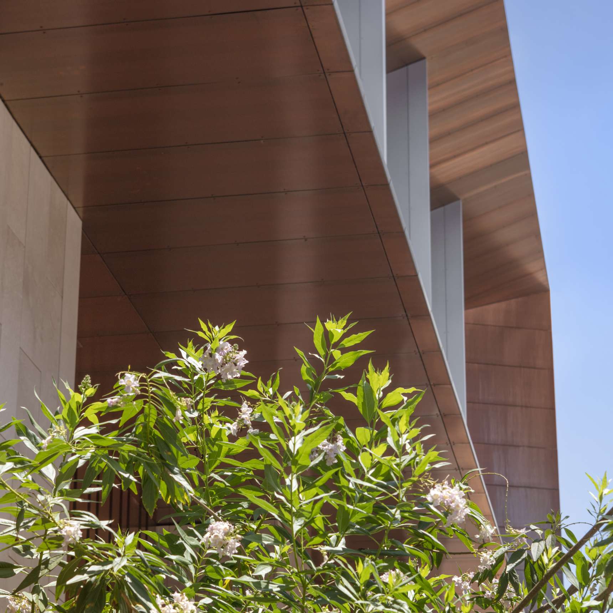
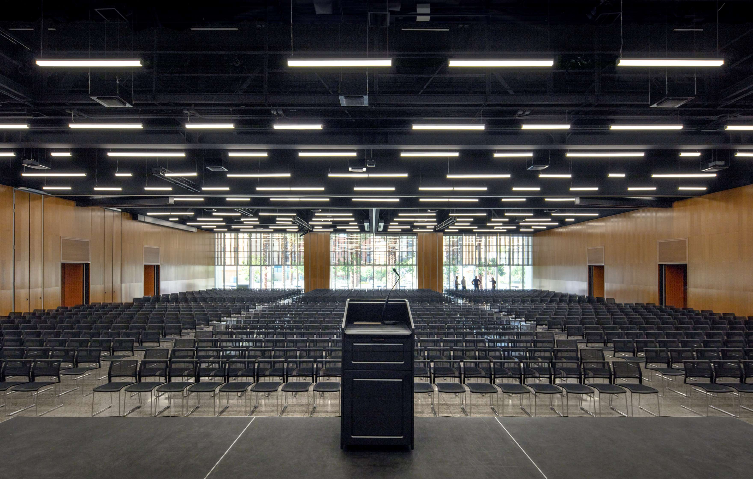
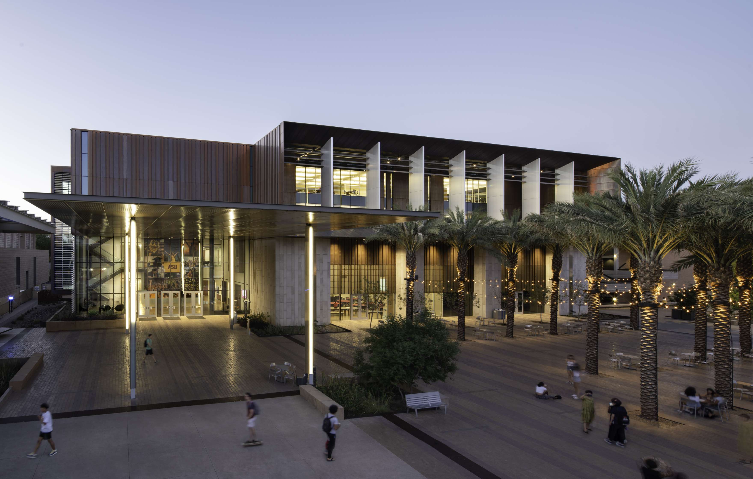
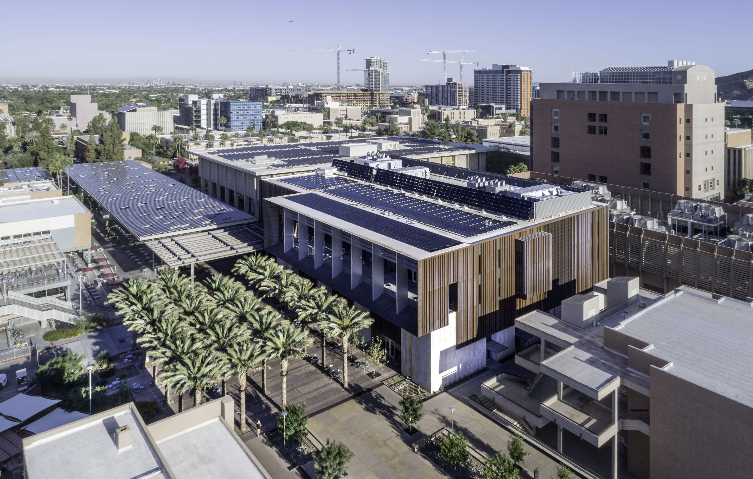
Project Information
Location
Tempe, Arizona
Collaborators
HGA Architects, Associate Architect, MEP Engineer and Lighting Design
Colwell Shelor Landscape Architecture, Landscape Architect
Awards and Recognition
LEED, Platinum Certification
AIA Western Mountain Region, Honor Award
AIA Arizona, Citation Award
AIA Arizona, Sustainable Design Award
