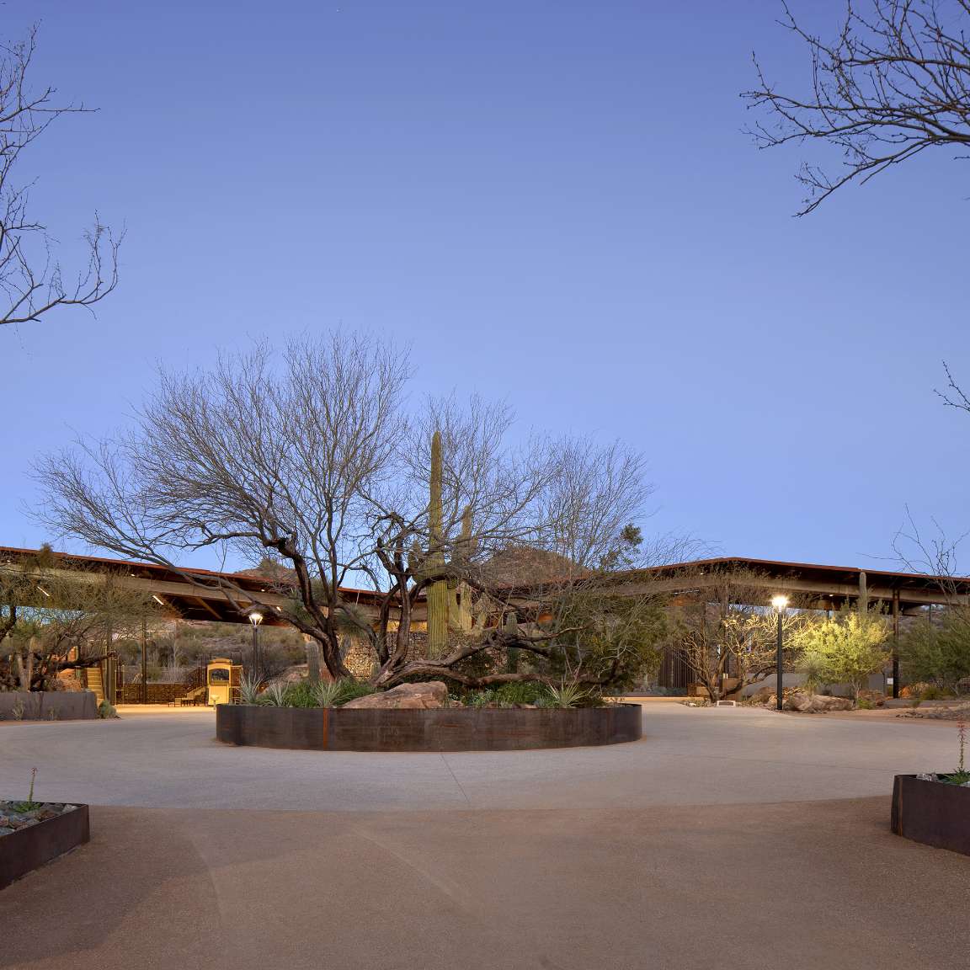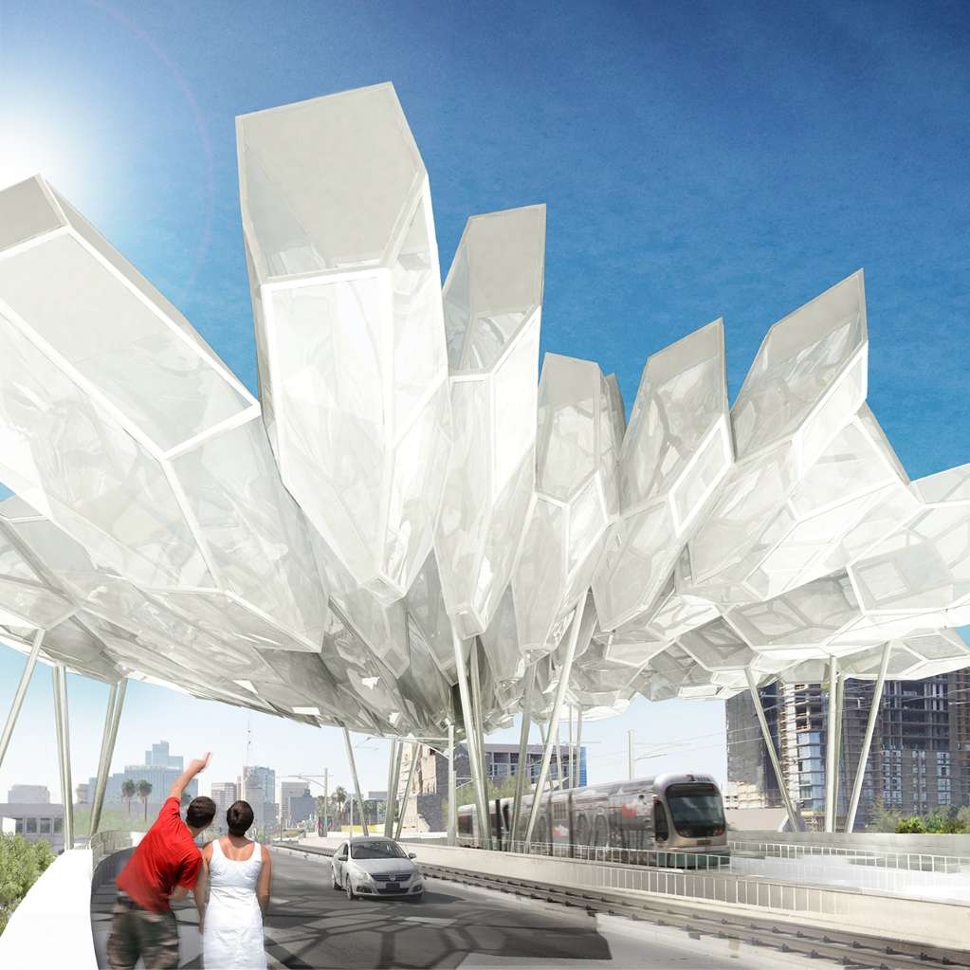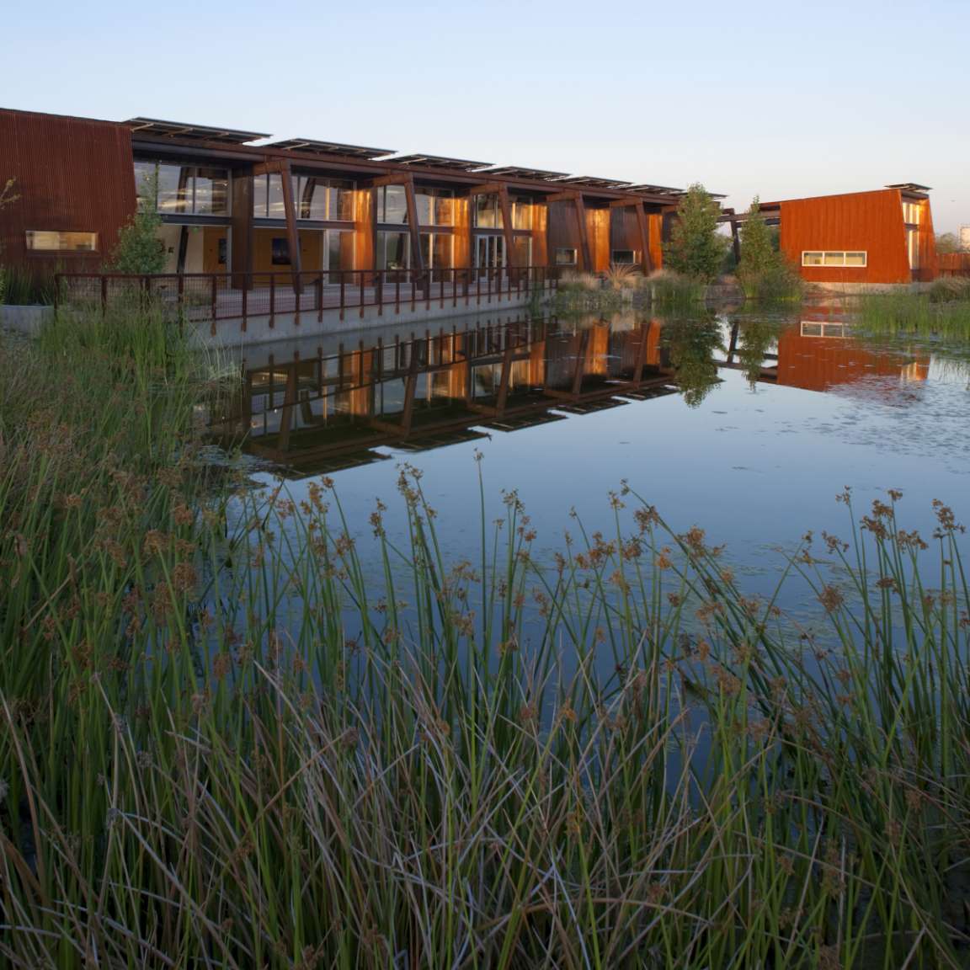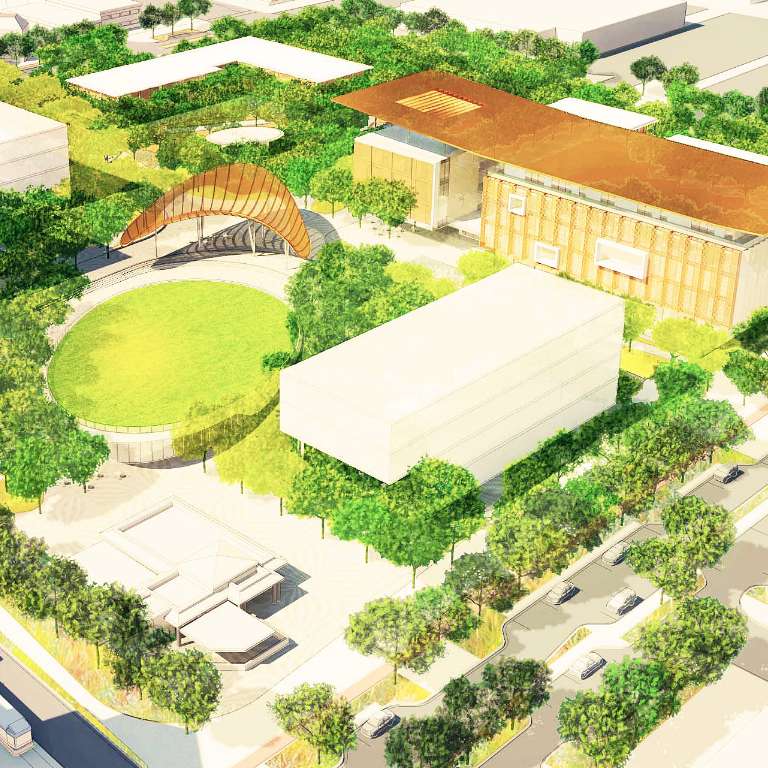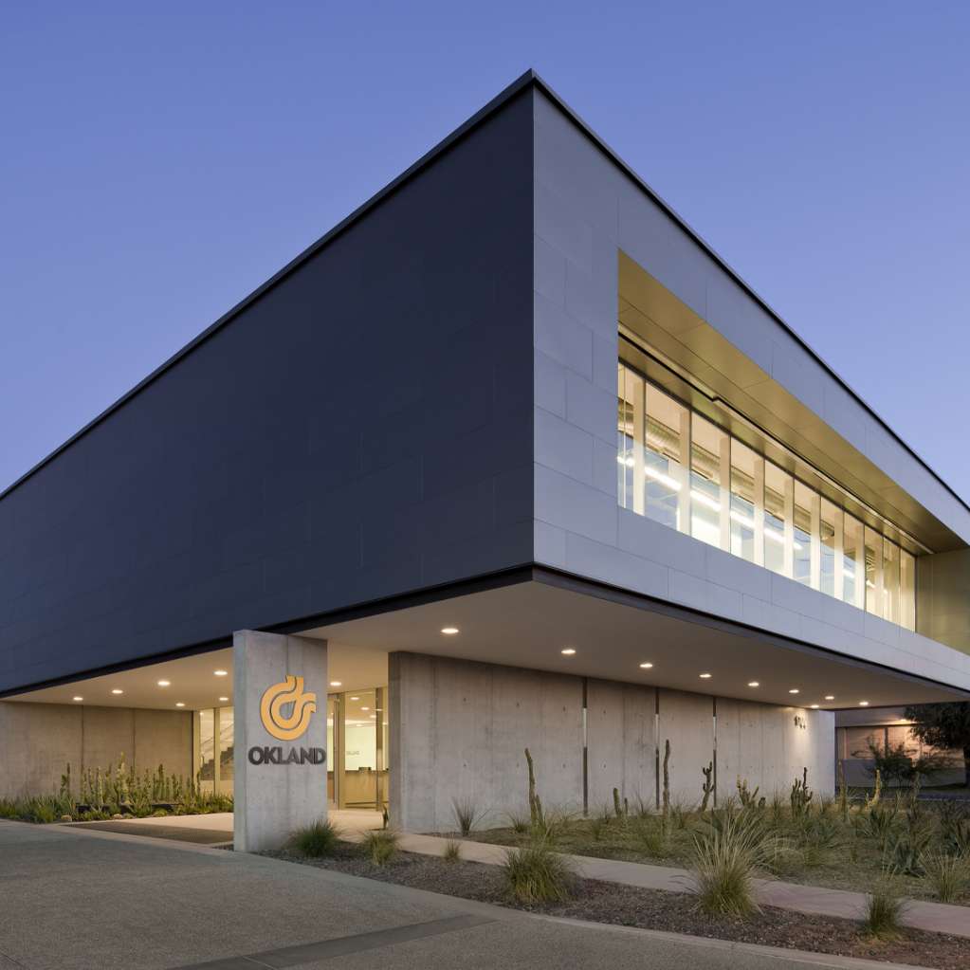Sabino Canyon Visitors Center
Re-Imagining the Front Porch of an Iconic Sky Island
Sabino Canyon Recreation Area is the premier natural area in the Sonoran Desert and one of the top destinations in southern Arizona. Flowing water, stunning scenery, and world-class recreation opportunities draw devoted locals and new visitors from around the world. Sabino Canyon and its reimagined visitor center are broadly recognized as the ideal gateway experience for appreciating the world’s most celebrated desert.
The master plan re-imagines the new visitor center as the “front porch” of Sabino Canyon. It serves as a welcoming community space where first time visitors can orient themselves and regular users feel compelled to linger and relax. Arts, food, and music appropriate to the setting serve as avenues to deepen one’s appreciation and understanding of Sabino Canyon and the Sky Islands.
Curved stone masonry walls frame views of the Santa Catalinas and guide visitors to a shaded orientation plaza that is anchored by a rainwater harvesting oculus. The visitor center blurs the boundary between indoor and outdoor exploration creating a singular cohesive experience with the unique beauty of Sabino Canyon. Visitors will find themselves informed, inspired, curious, and excited to return.
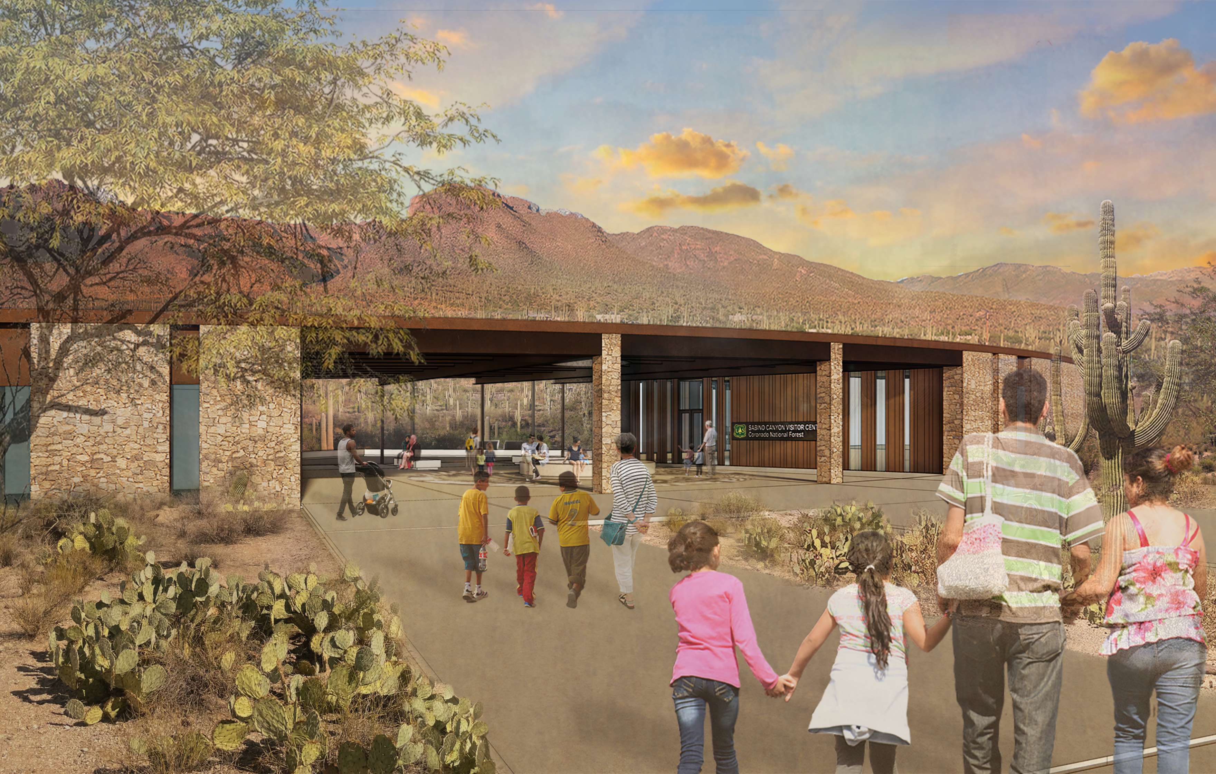
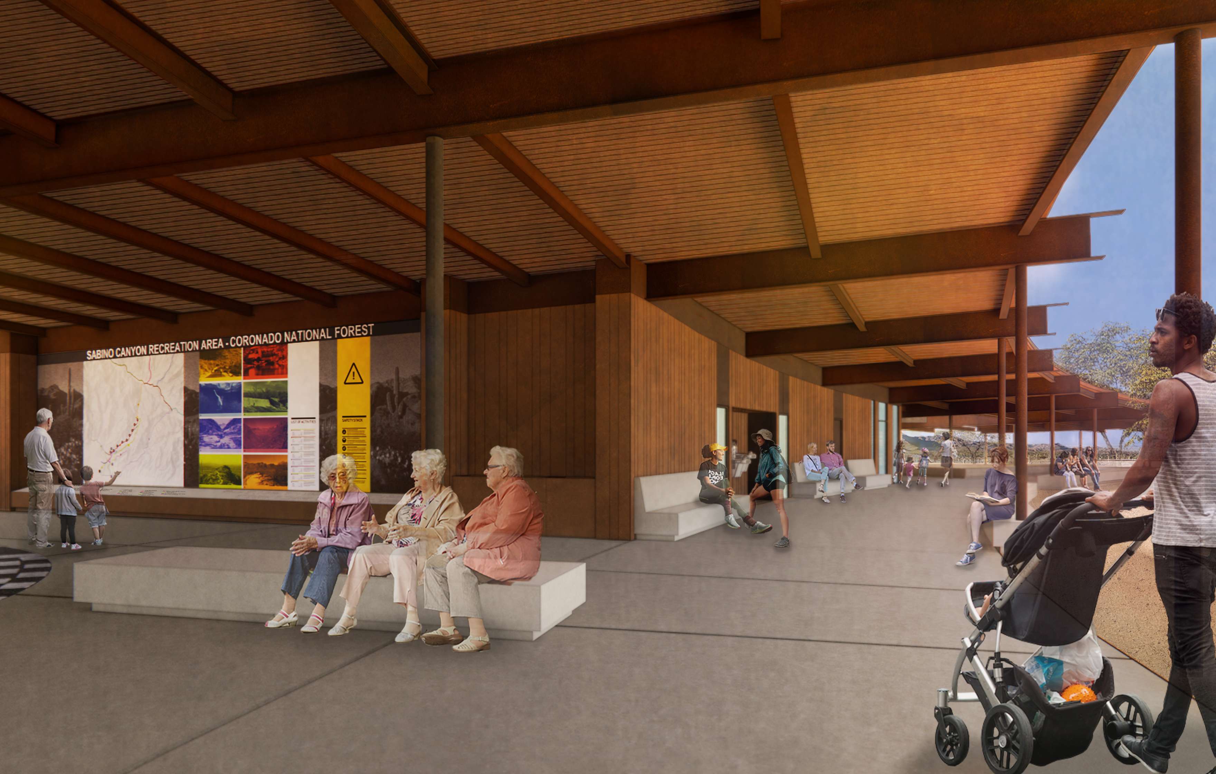
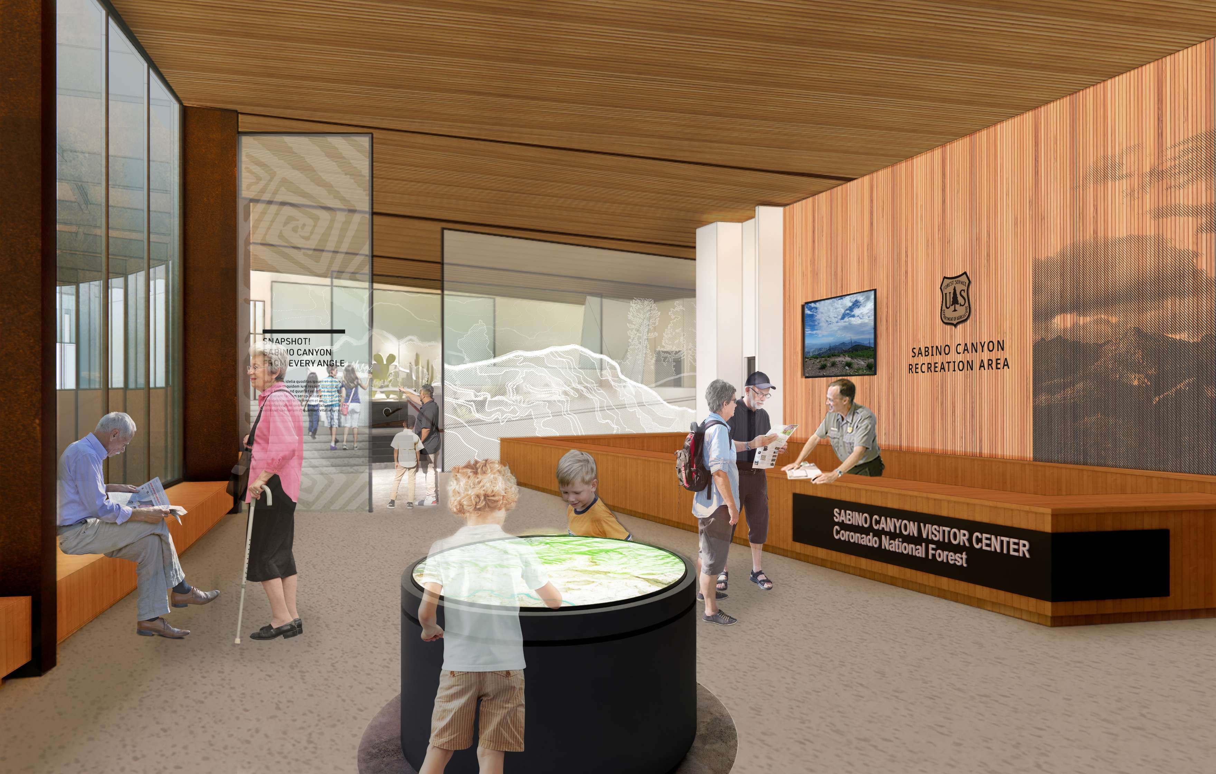
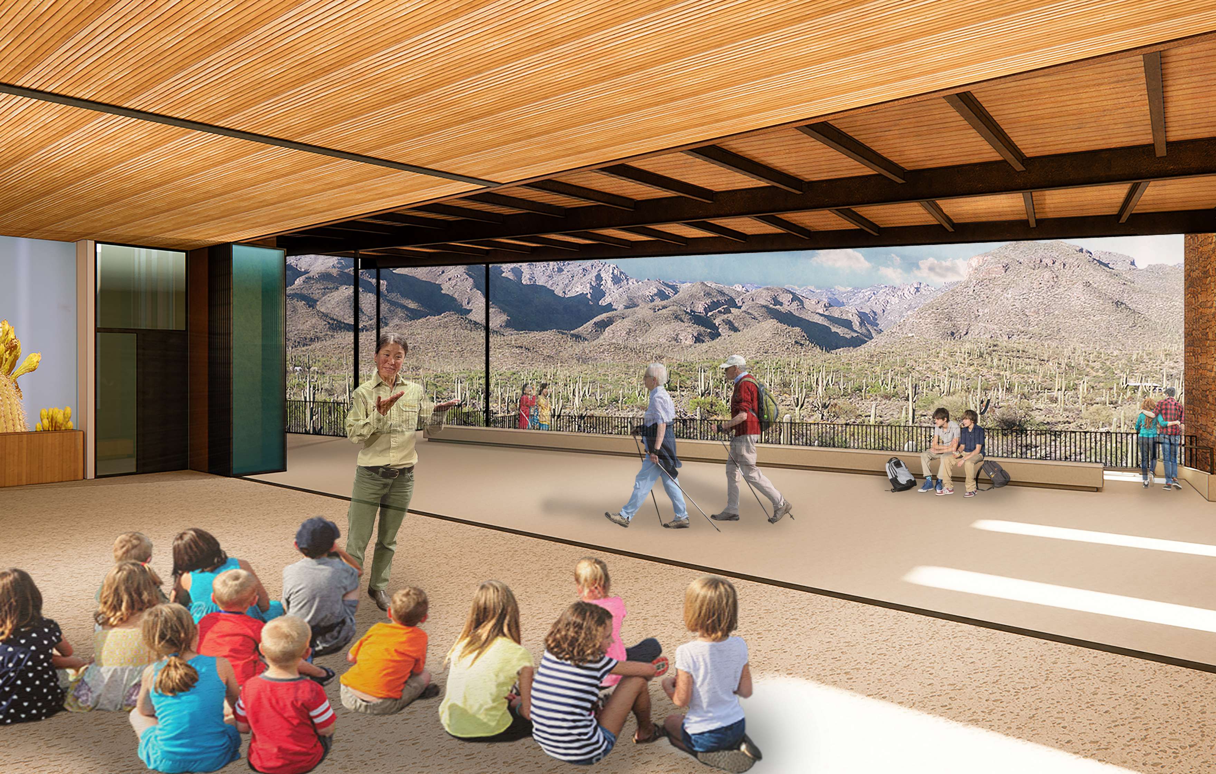
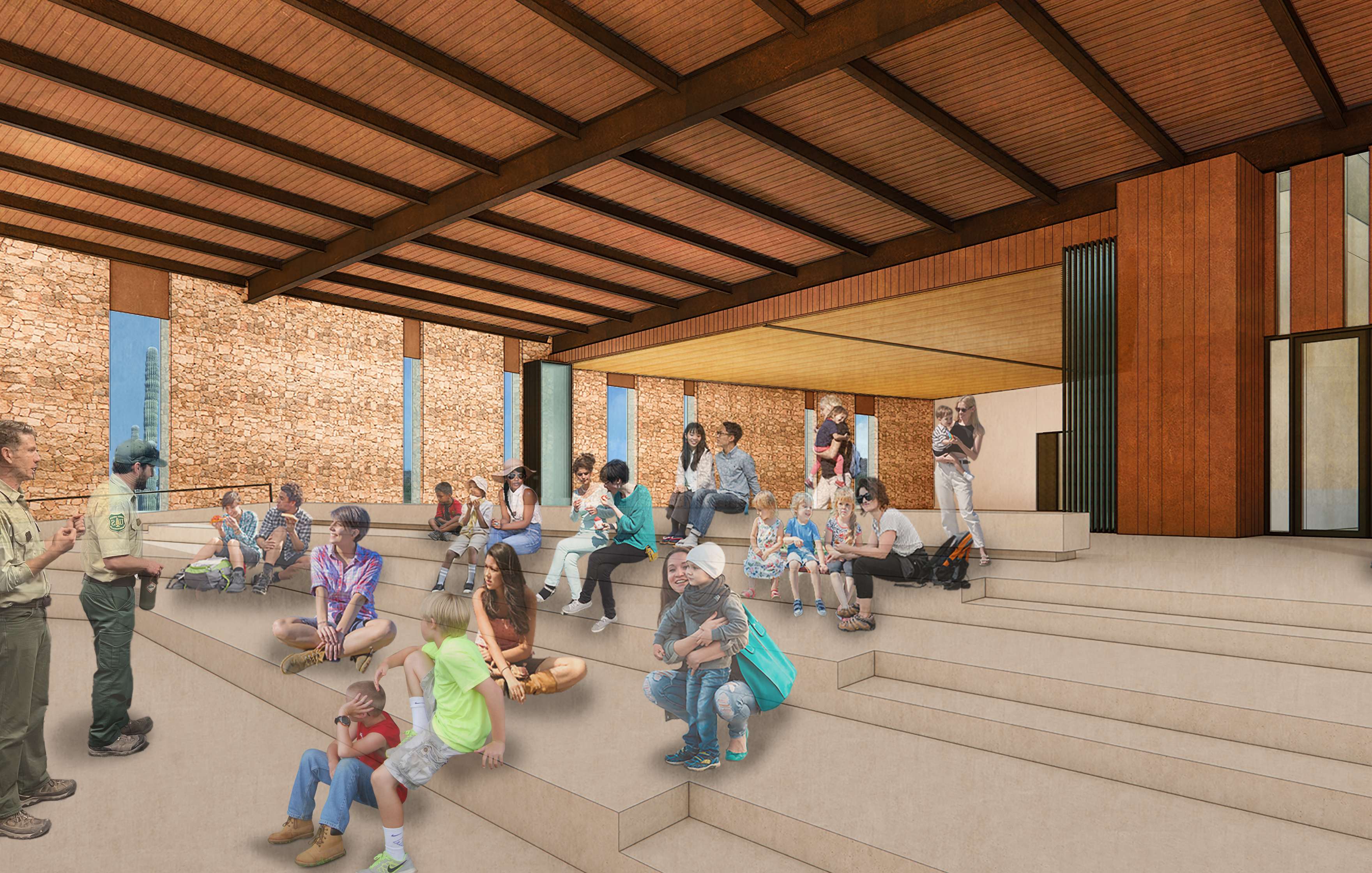
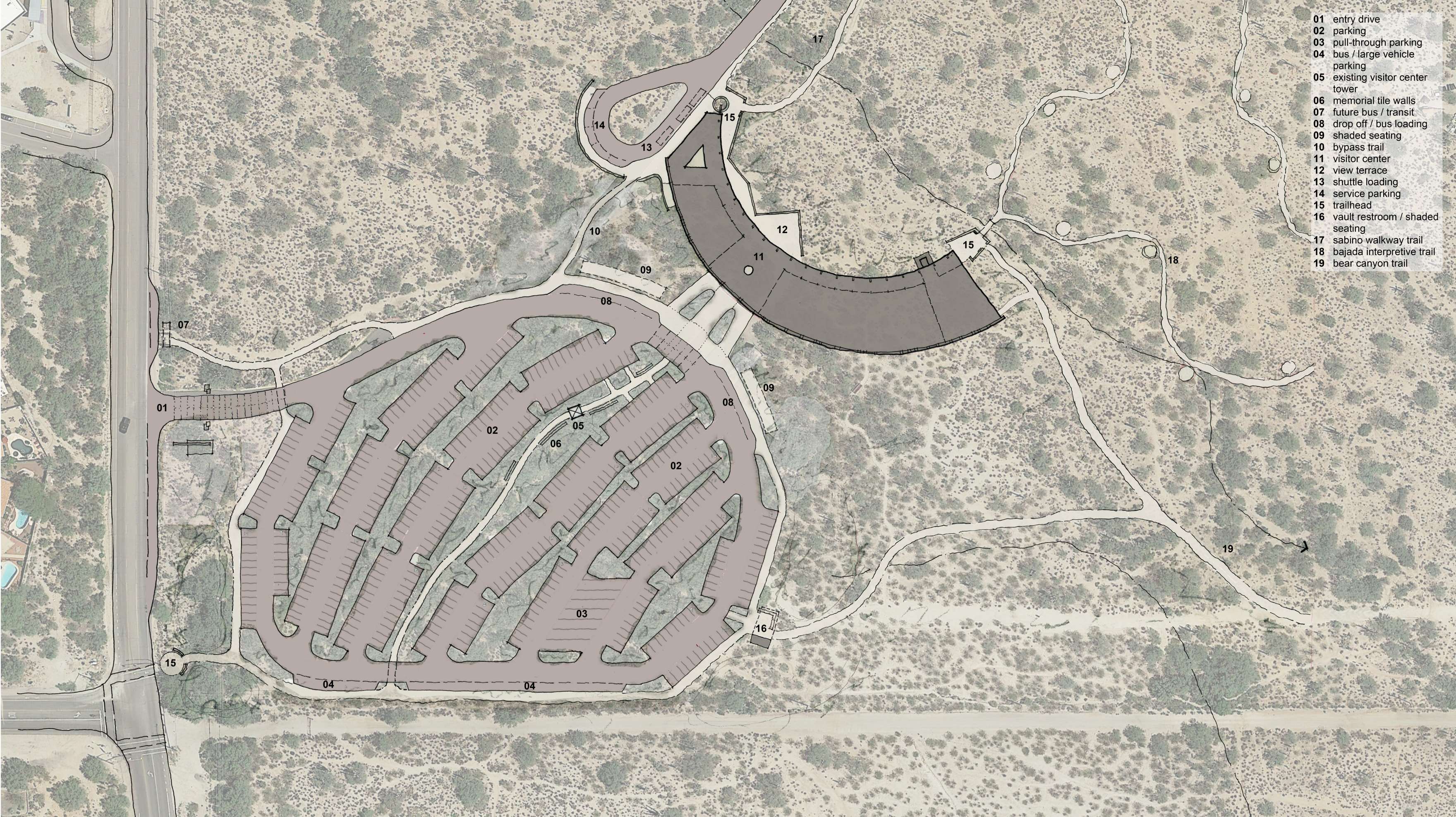
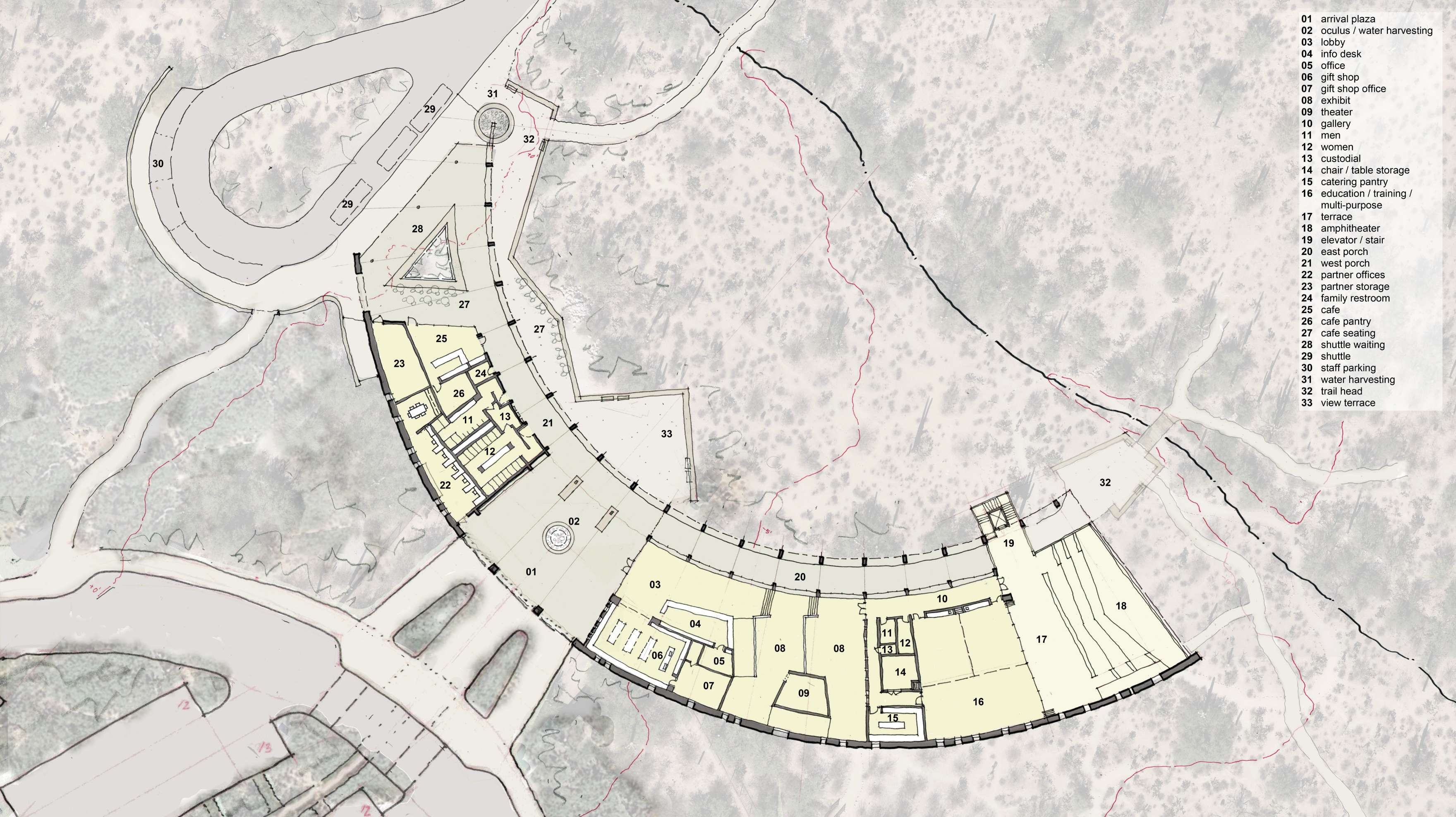
Project Information
Location
Tuscon, AZ
Collaborators
Ralph Appelbaum Associates, Interpretive Design
Colwell Shelor Landscape Architects, Landscape Architecture
