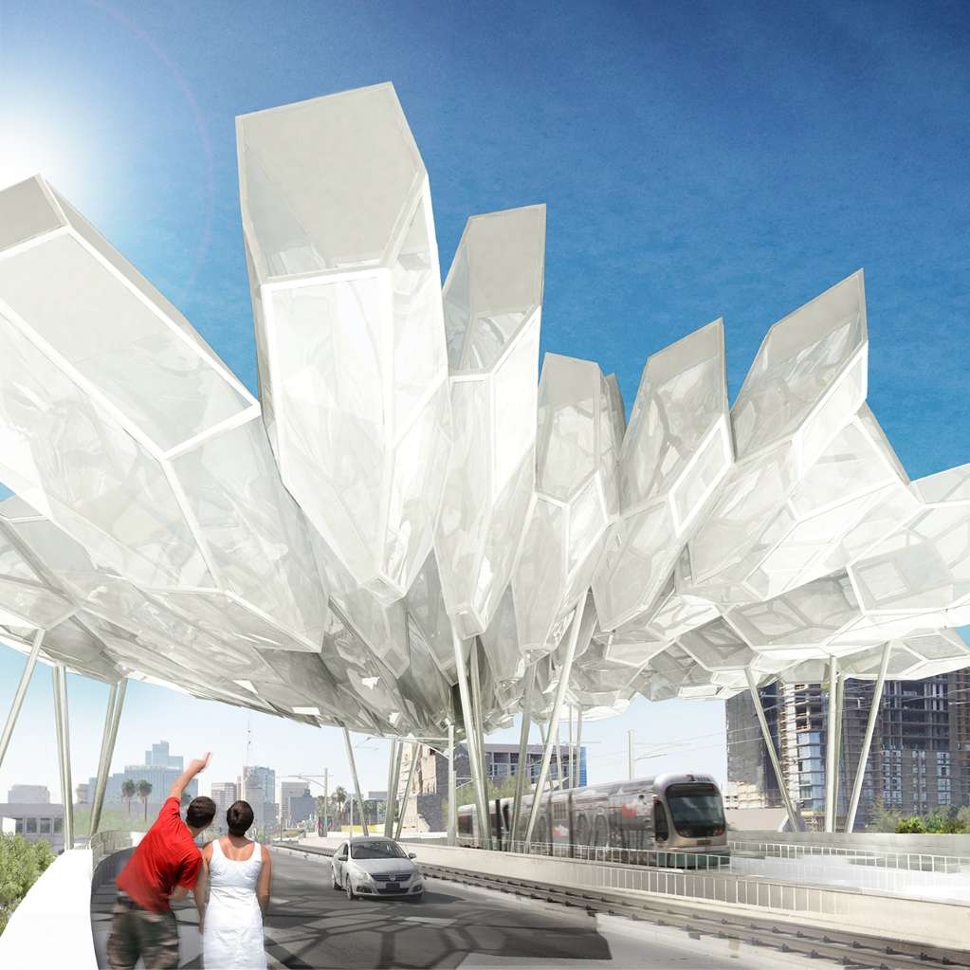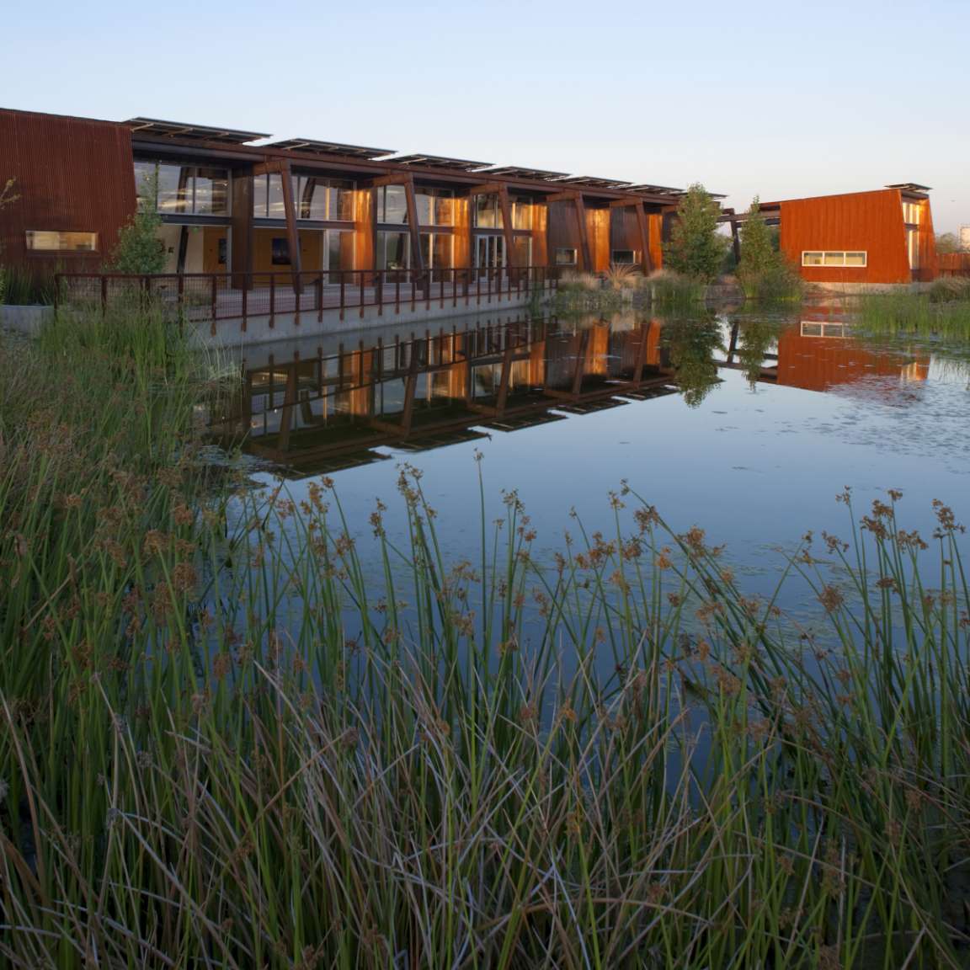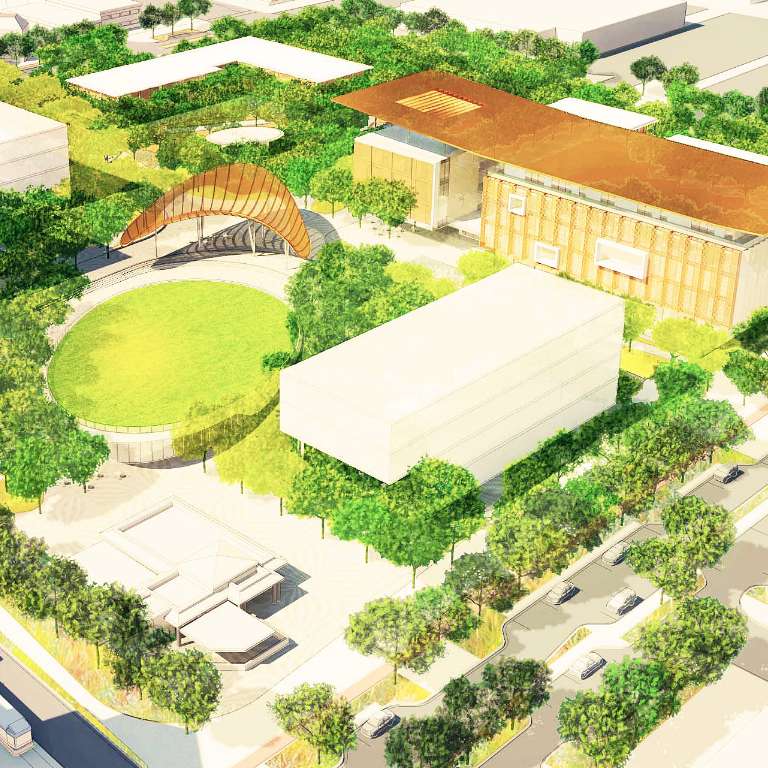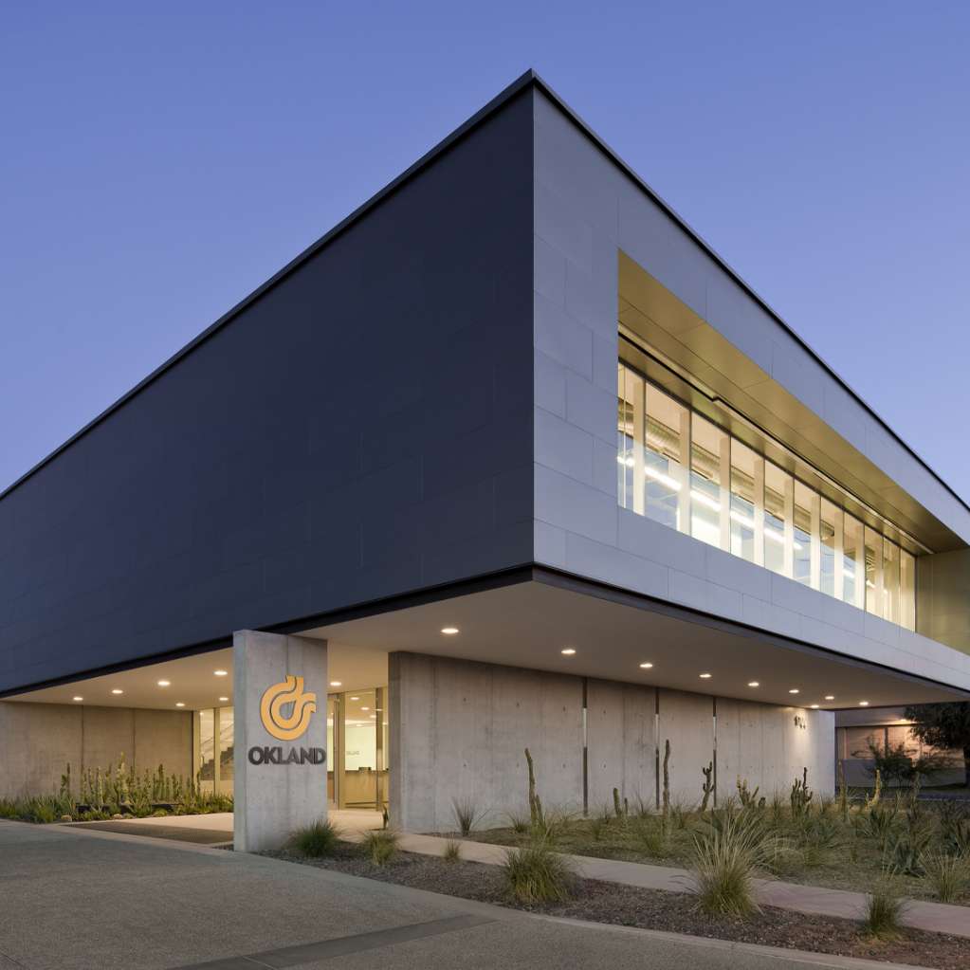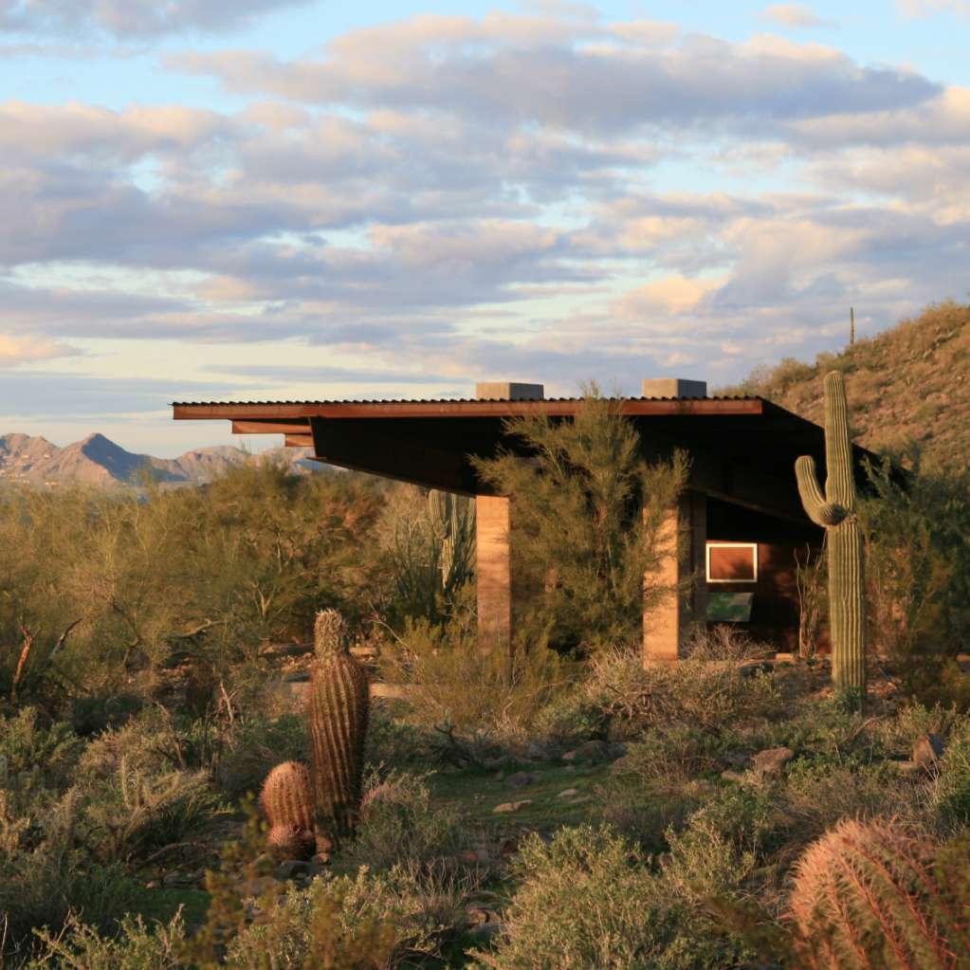Cavalliere Park
The Desert Park, Reimagined
George ‘Doc’ Cavalliere Park is the first phase of a master plan for a 34-acre park nestled in an idyllic desert landscape. Tucked between two significant flood control basins, the site is part of Scottsdale’s regional stormwater management system. Preserving open space, respecting existing neighborhoods, and creating an example of sustainability that bridged Scottsdale’s history with its future were all guiding principles of the project. Taking cues from the mountainous topography encircling the site and existing canopies of mesquite bosque, the design presents an interplay of structure and natural landscape. Weaving together the built and natural environments addresses pragmatic requirements while blending the neighborhood park program into the natural desert landscape.
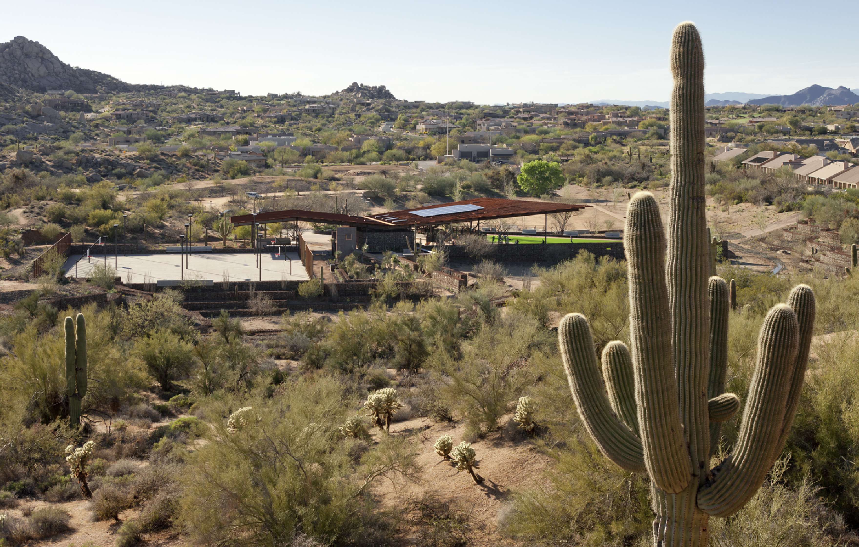
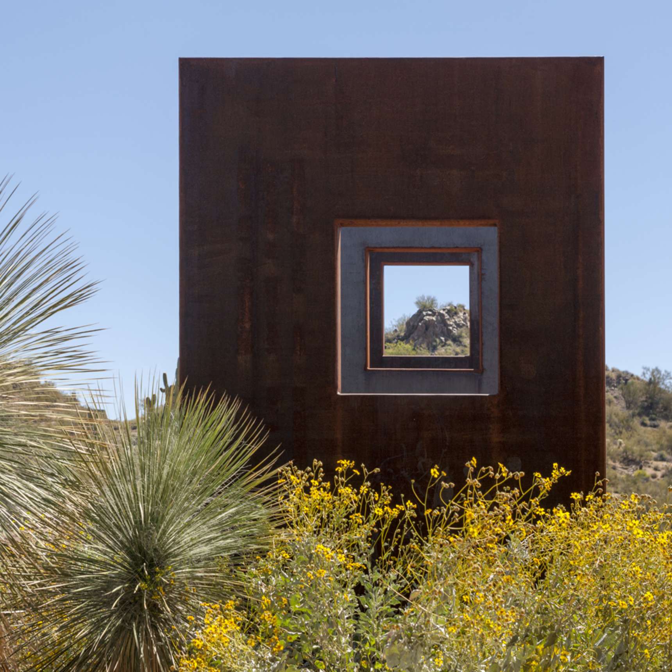
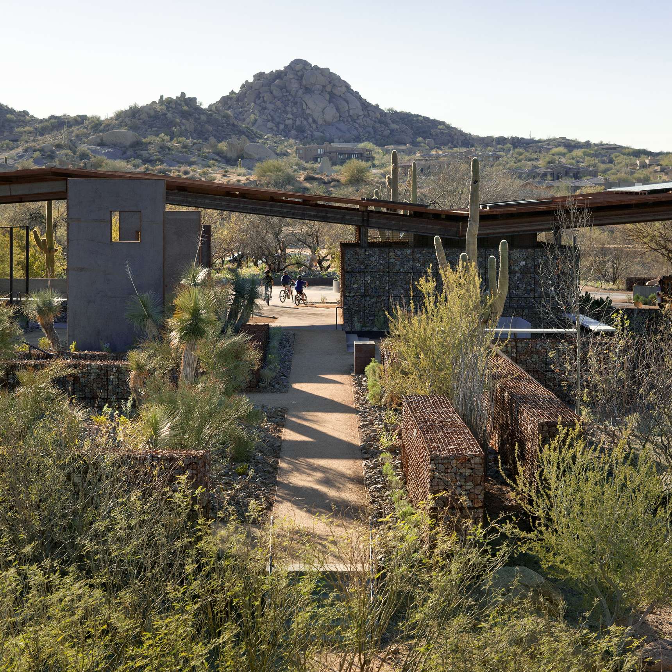
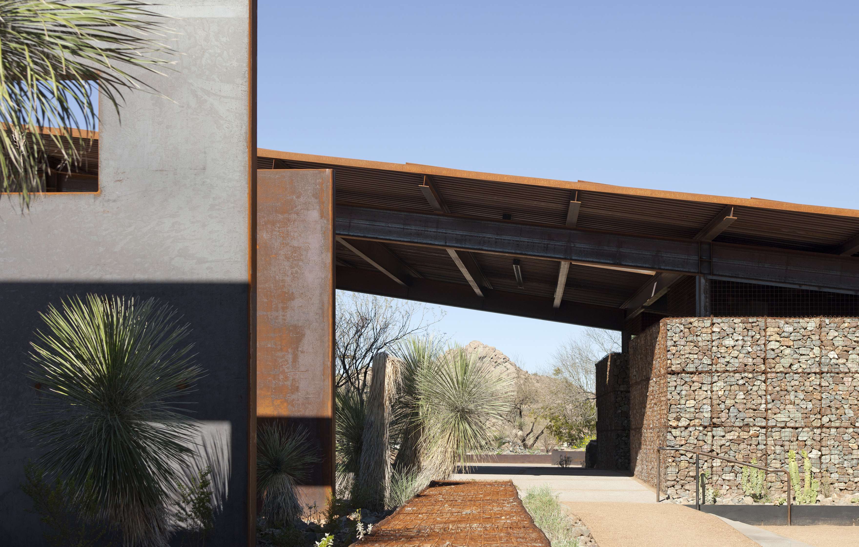
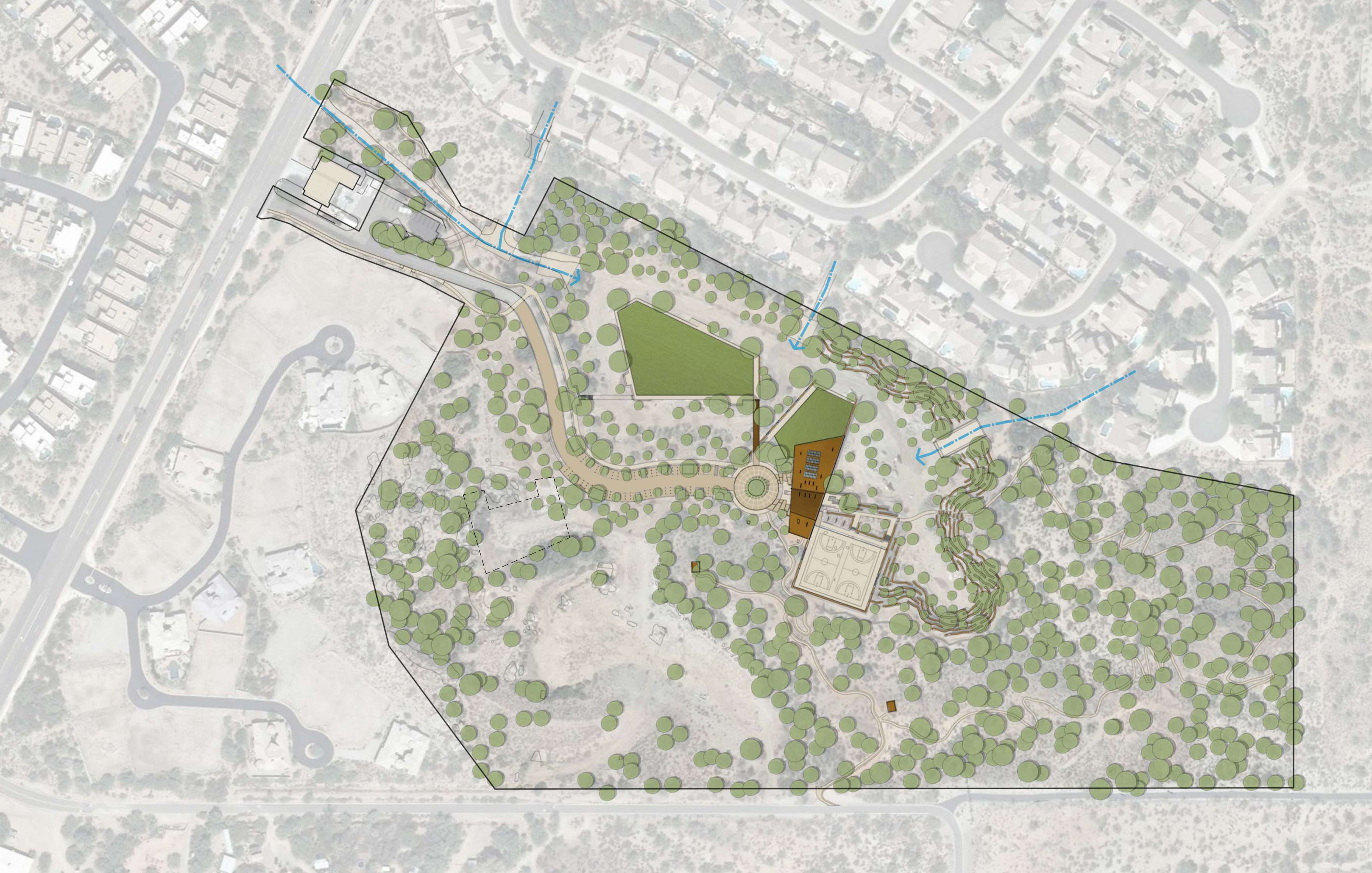
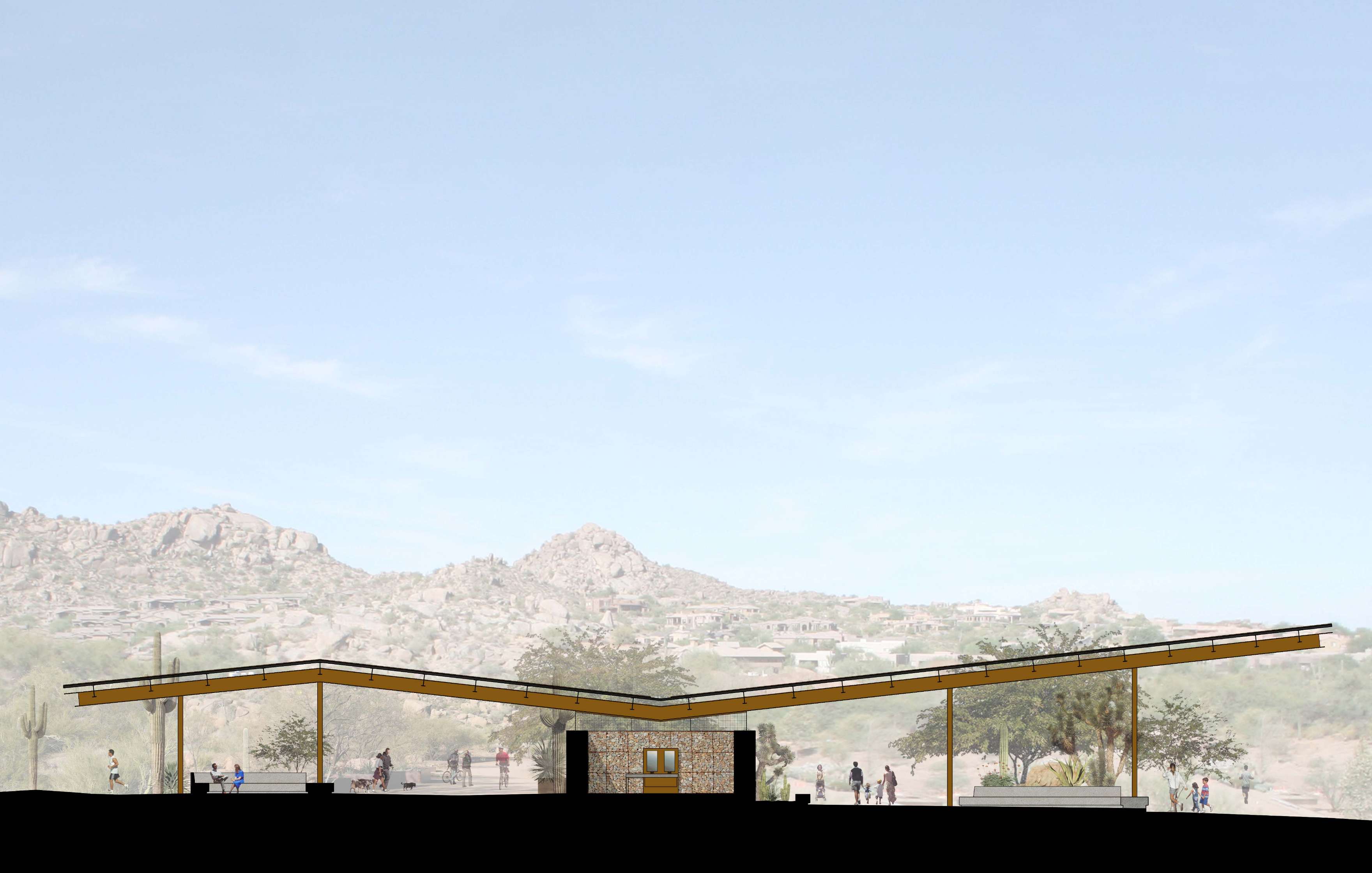
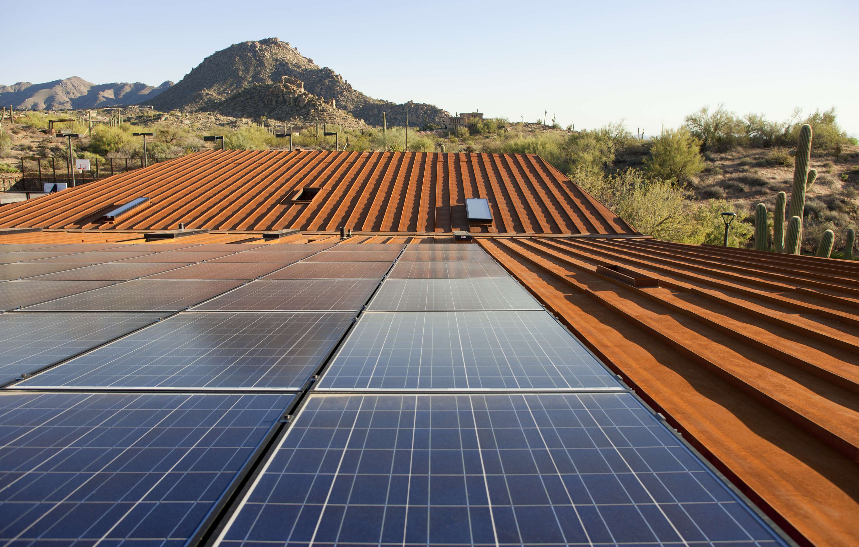
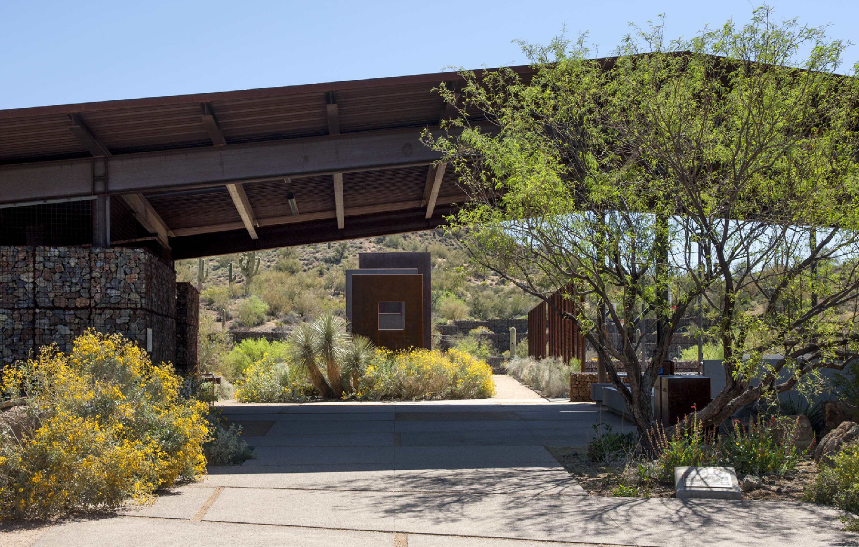
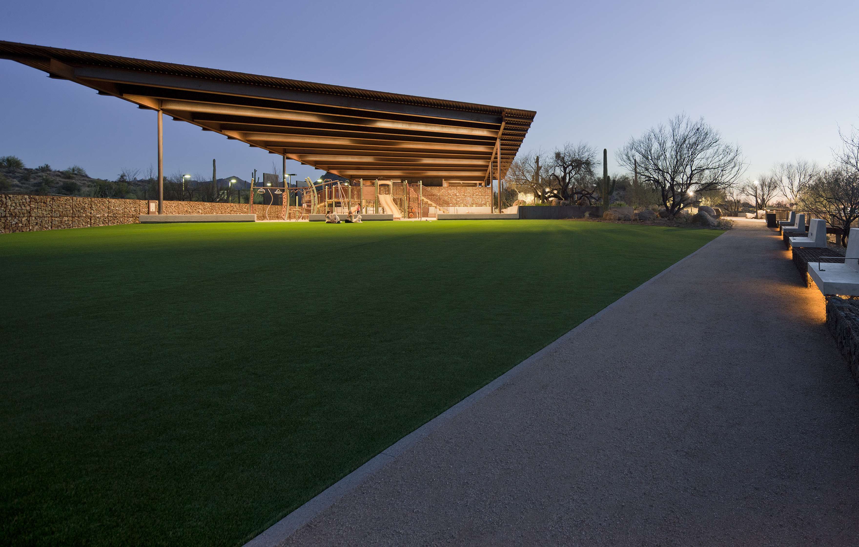
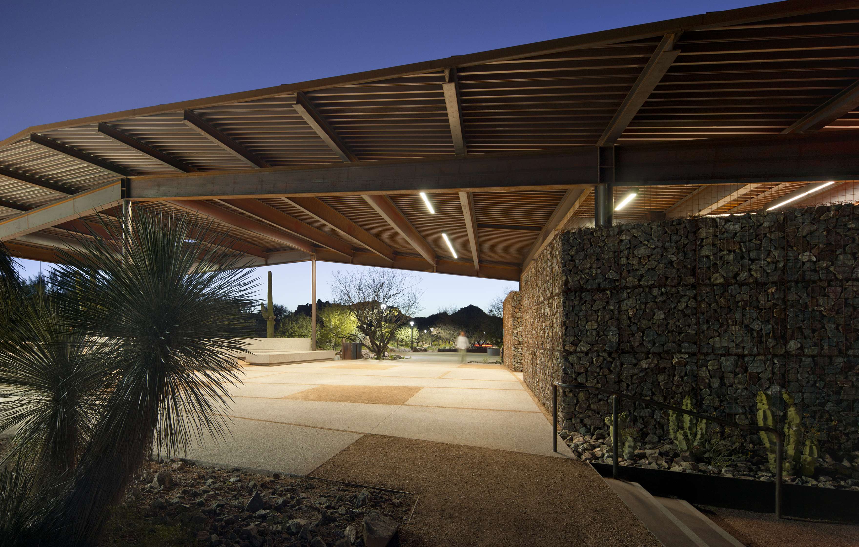
Project Information
Location
Scottsdale, Arizona
Collaborators
Floor Associates, Landscape Architect
Jeff Zischke, Public Art
Awards and Recognition
AIA Western Mountain Region, Honor Award
AIA Arizona, Honor Award
Arizona Forward, Crescordia Award
ASLA Arizona, Award of Excellence
Press and Publications
“George ‘Doc’ Cavalliere Park,” Creating Shade: Design, Construction, Technology, 2013
