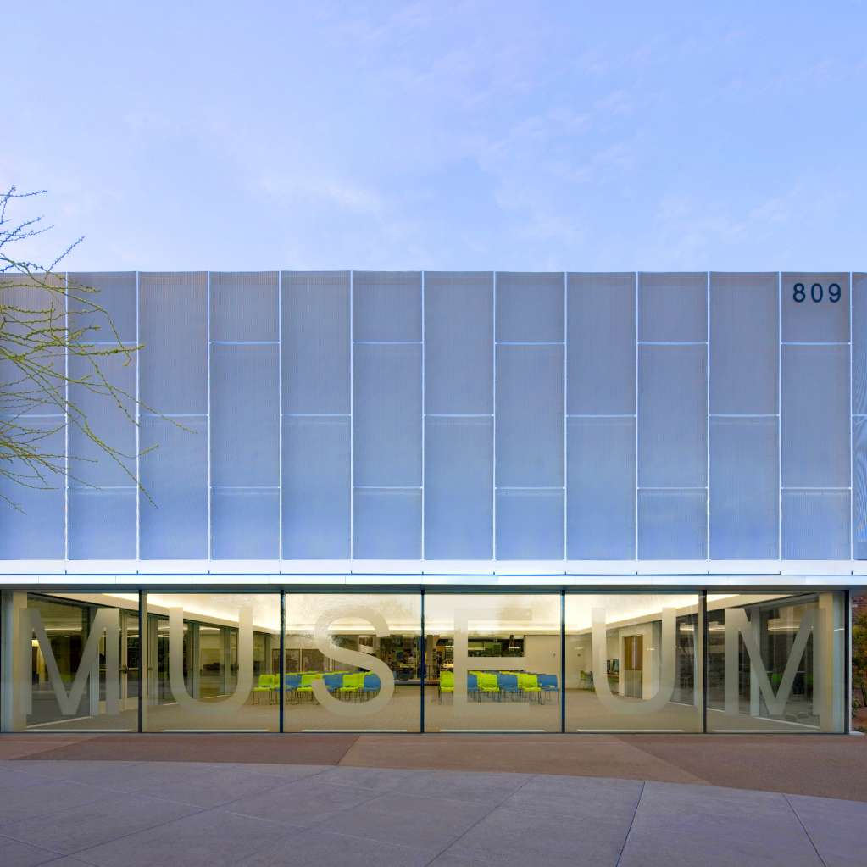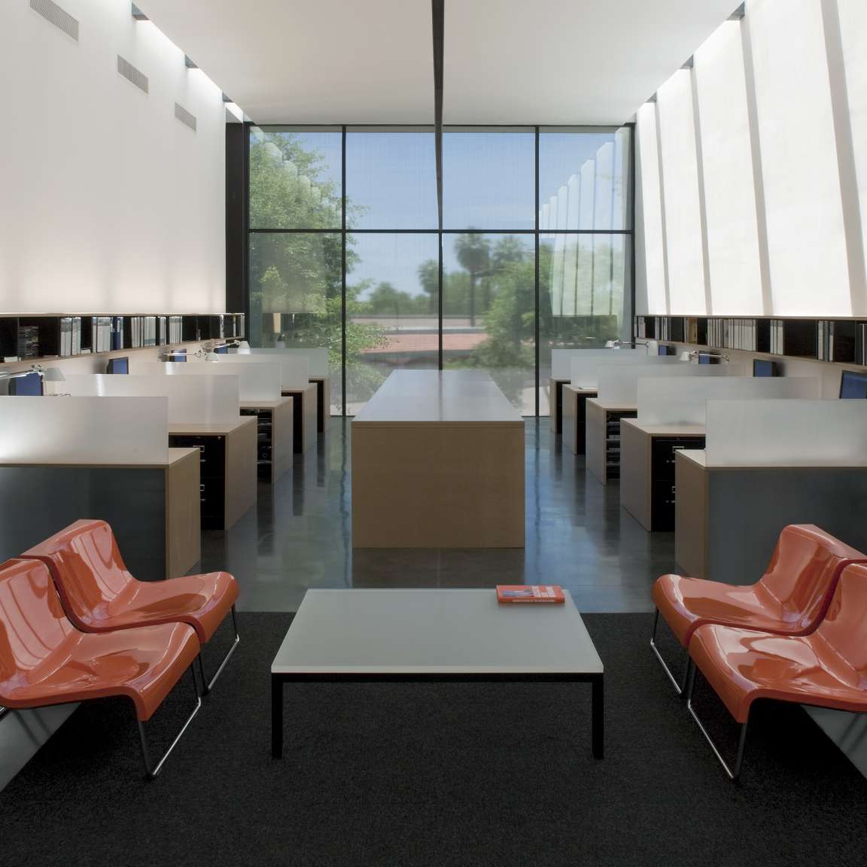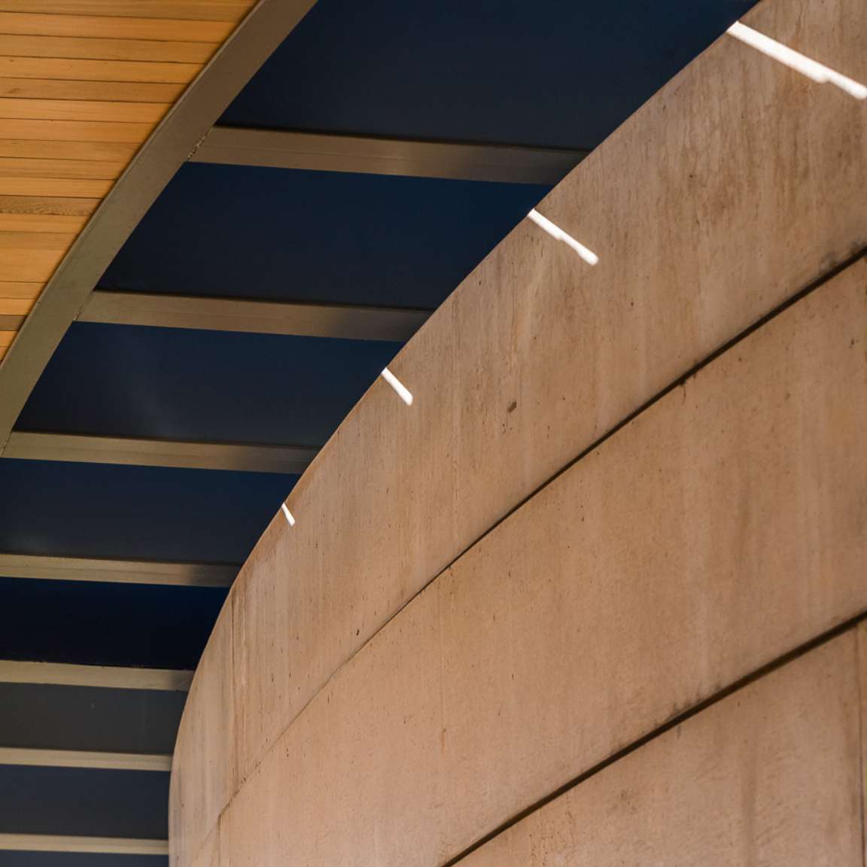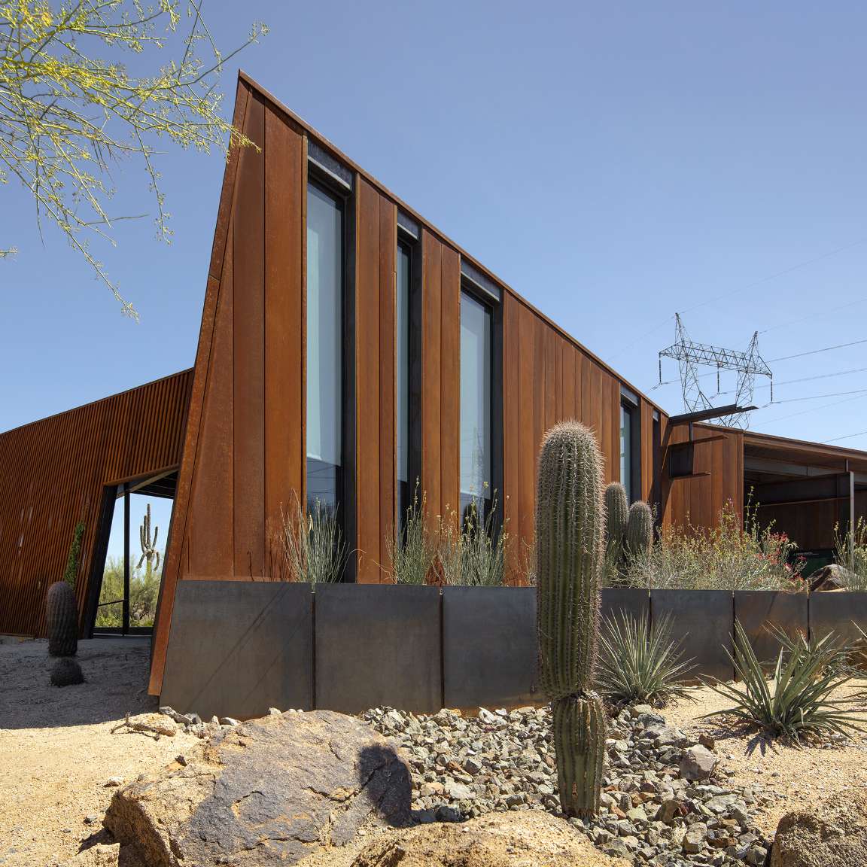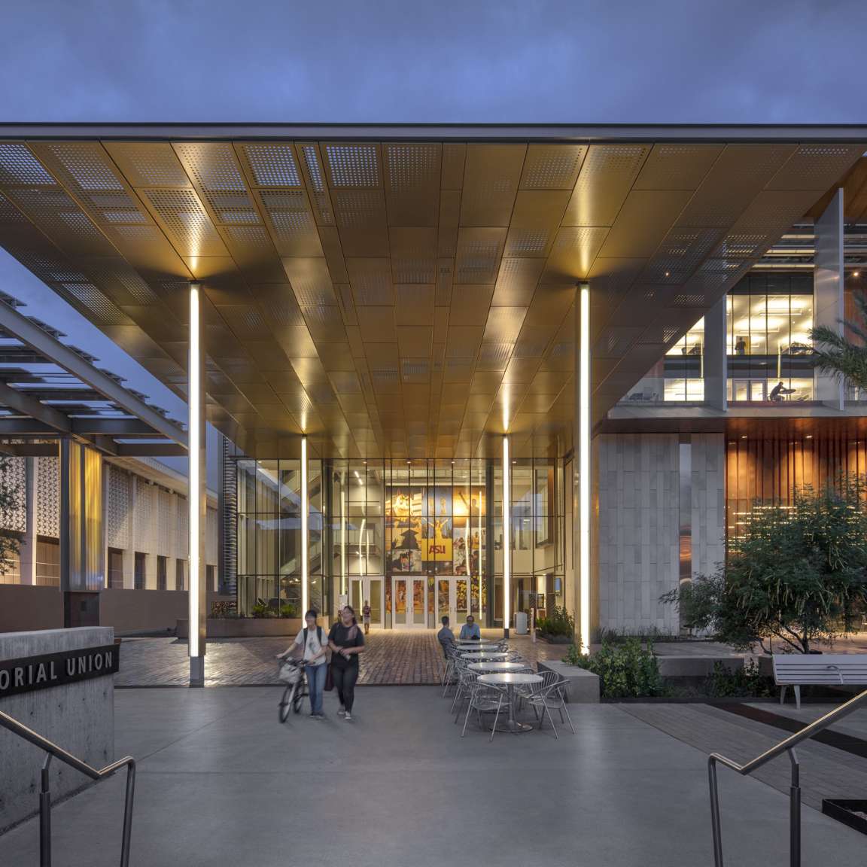Lost Dog Wash Trailhead
Championing Sustainability in the Sonoran Desert
Lost Dog Wash Trailhead exemplifies a commitment to environmental stewardship through its preservation of native habitat, sustainable building materials, and natural resource conservation. The structures are nested into the landscape and incorporate materials that blend with the natural desert environment.
The trailhead’s rammed earth walls are constructed from material excavated during foundation construction, reflecting a harmonious use of on-site resources. Gray water and rainwater harvesting systems provide 75,000 gallons of water annually for landscape irrigation, promoting water conservation in the arid desert climate.
A roof-integrated 3,000-watt solar electric array powers the trailhead facilities, making the site completely self-sufficient and independent of the electric grid. This innovative approach to design and sustainability ensures that Lost Dog Wash Trailhead remains a model for environmentally conscious development, preserving the beauty and integrity of the desert landscape while providing essential amenities for visitors.
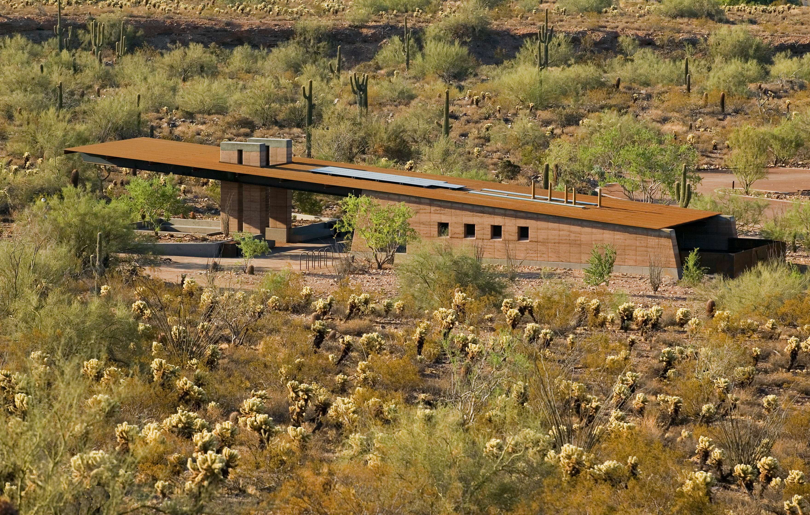
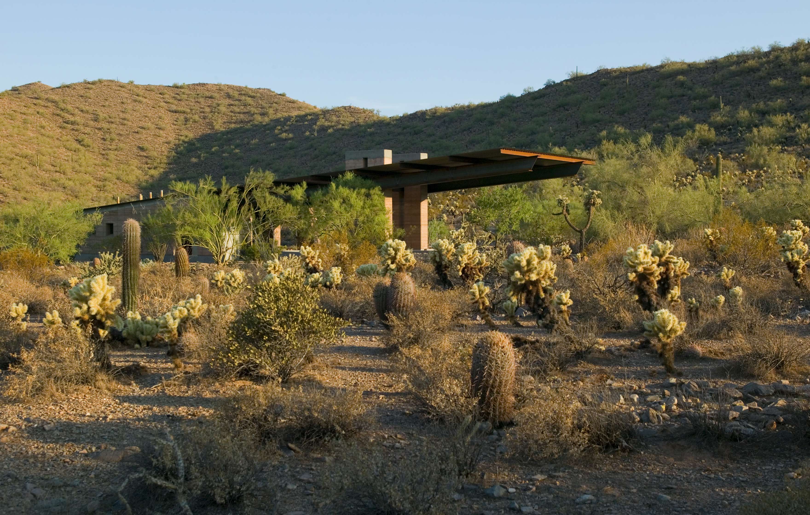
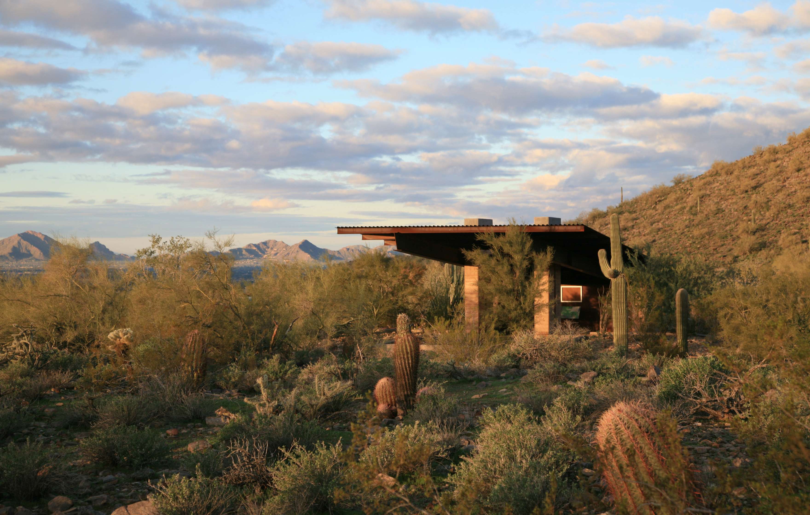
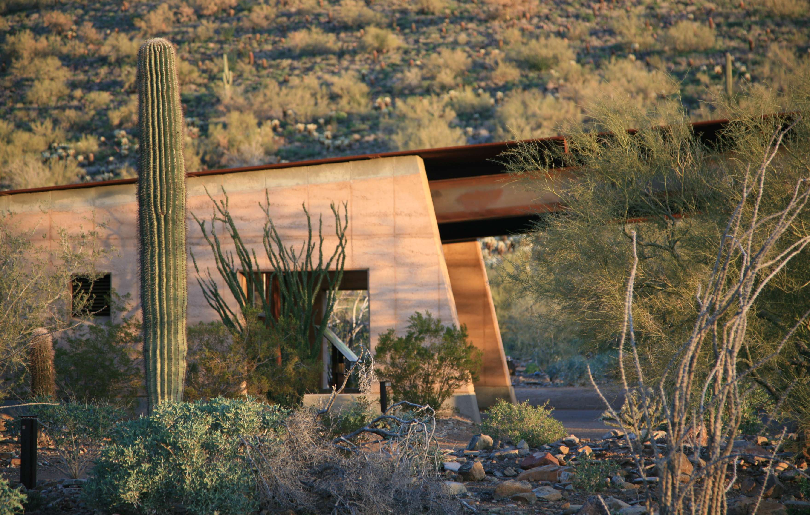
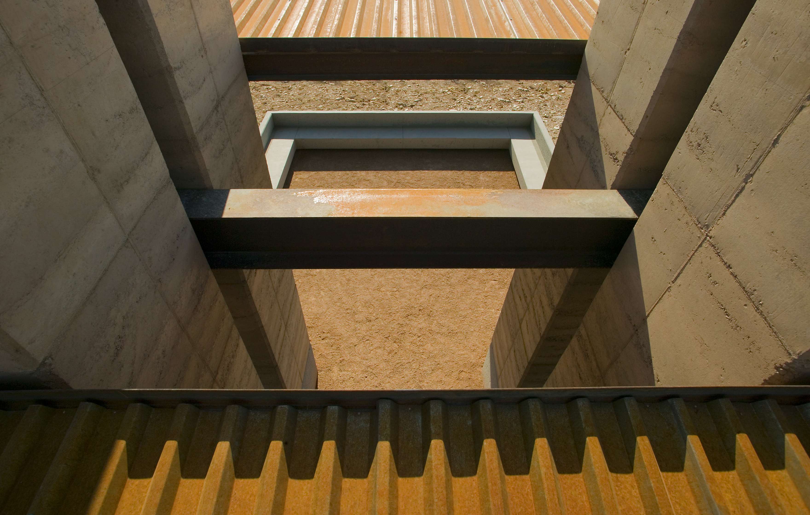
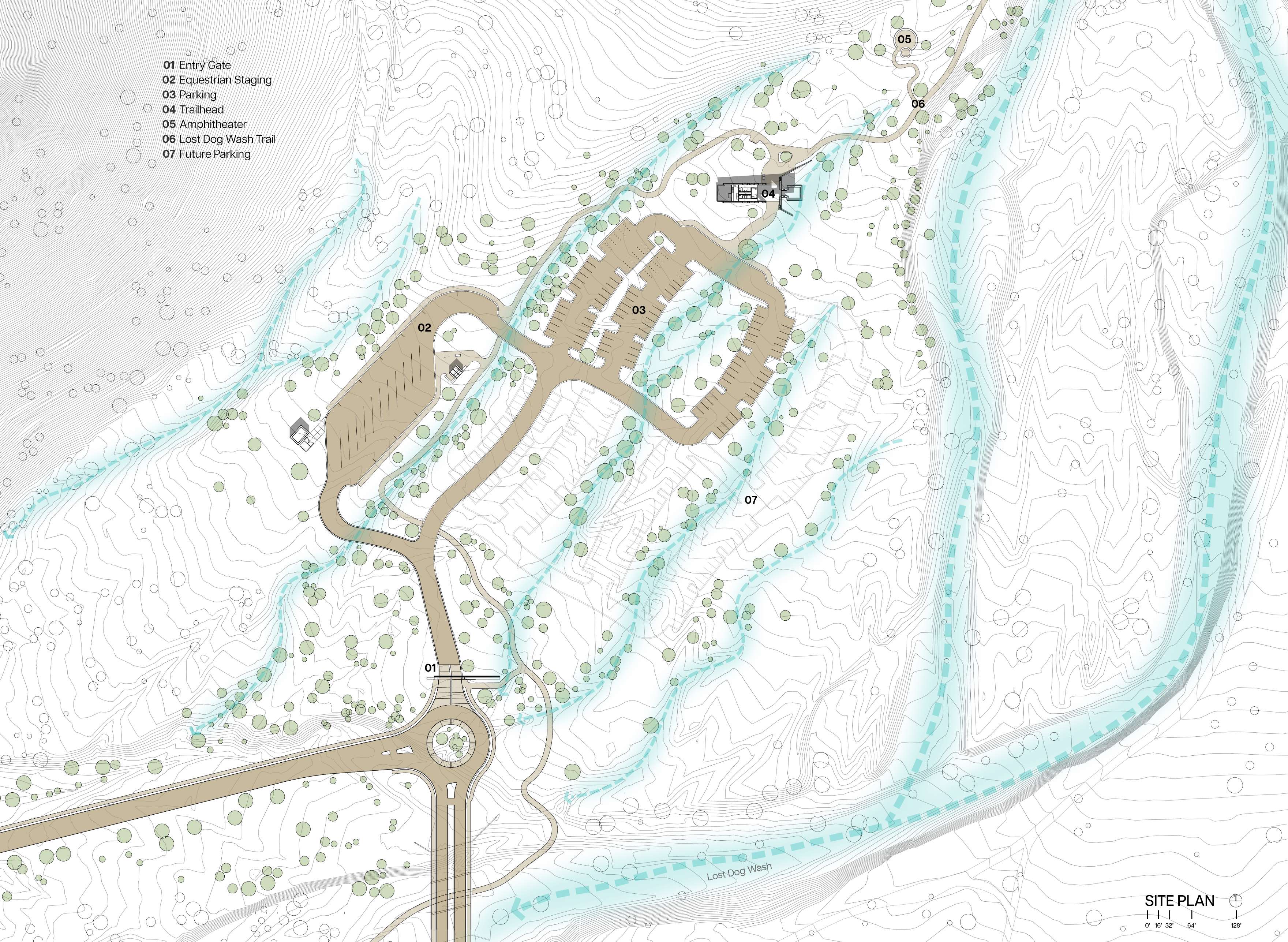
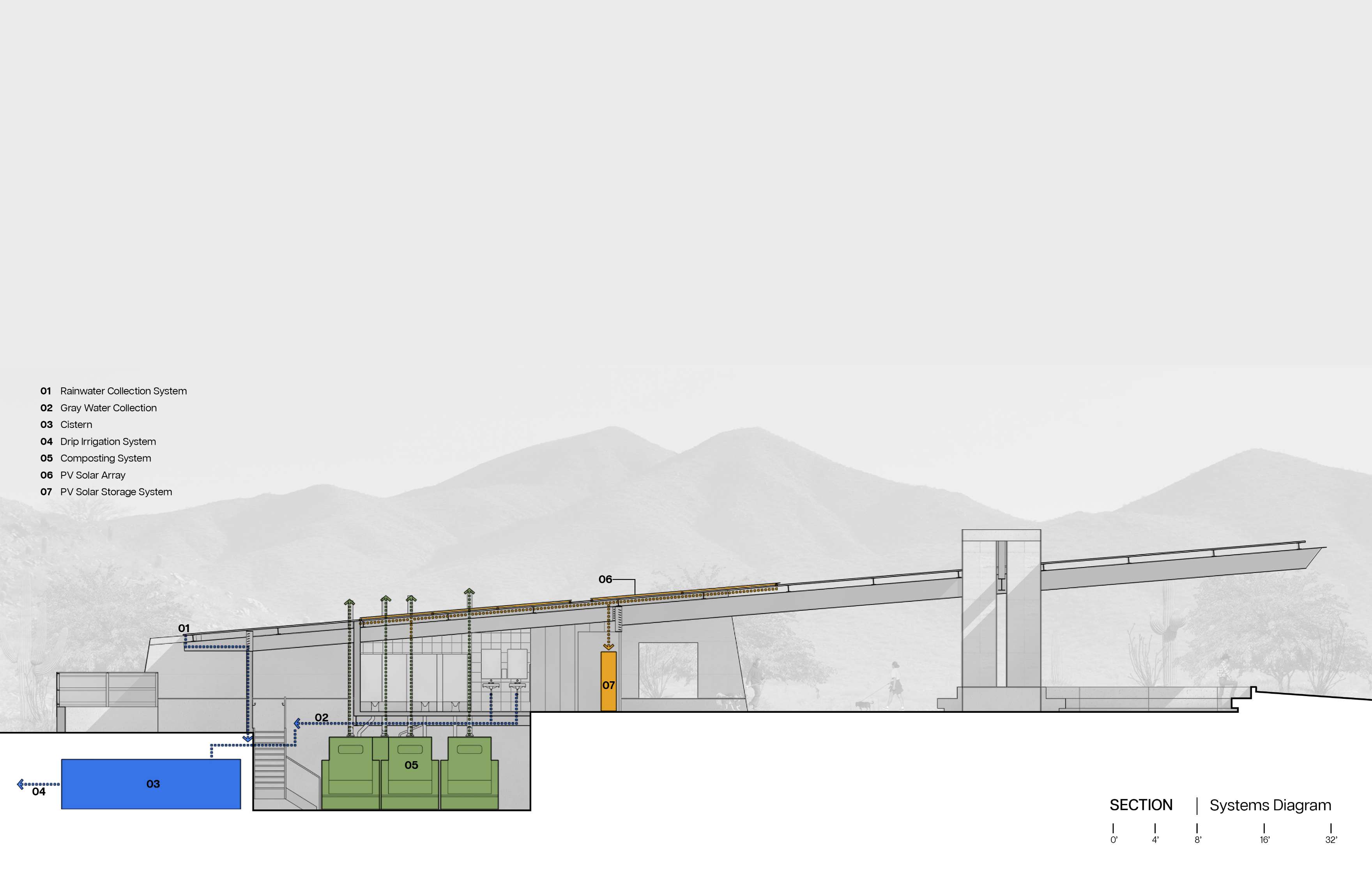
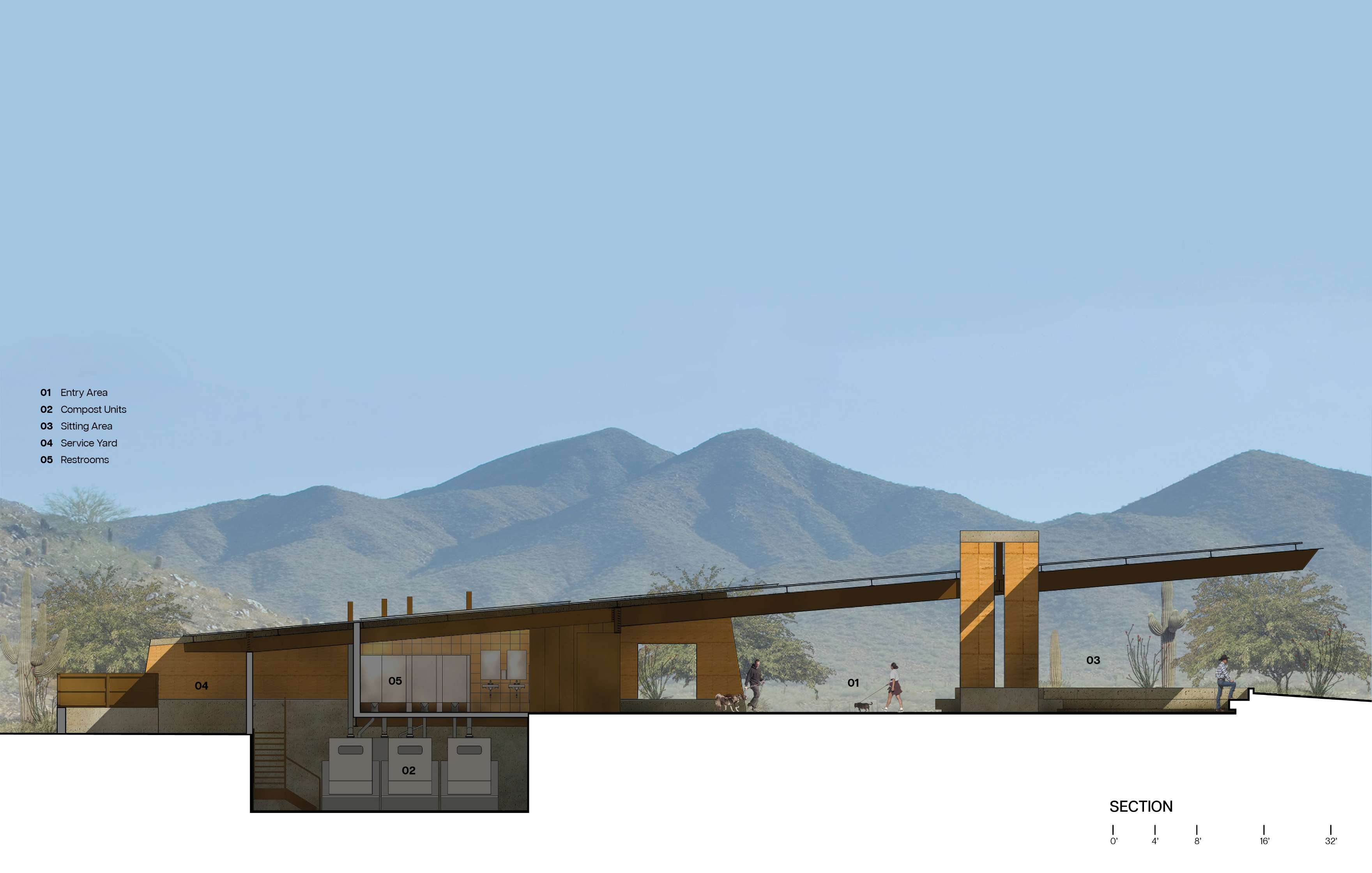
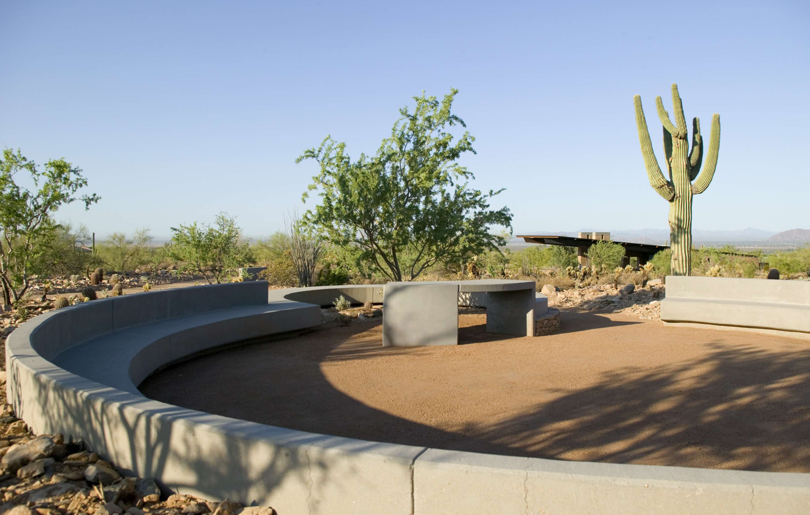
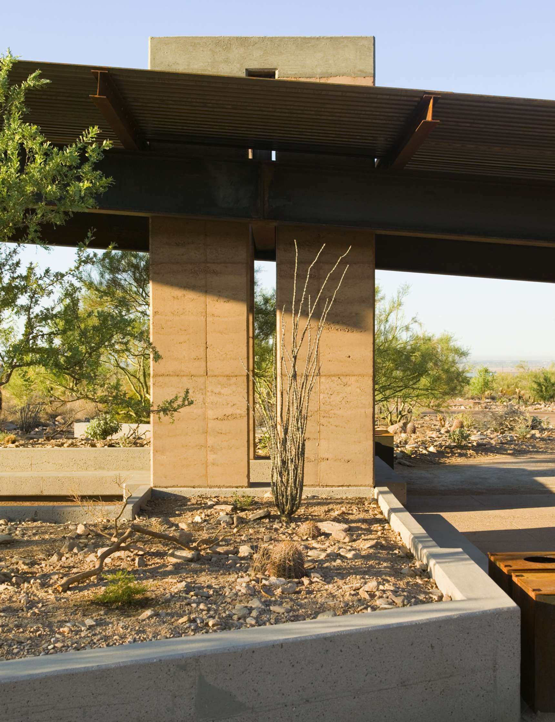
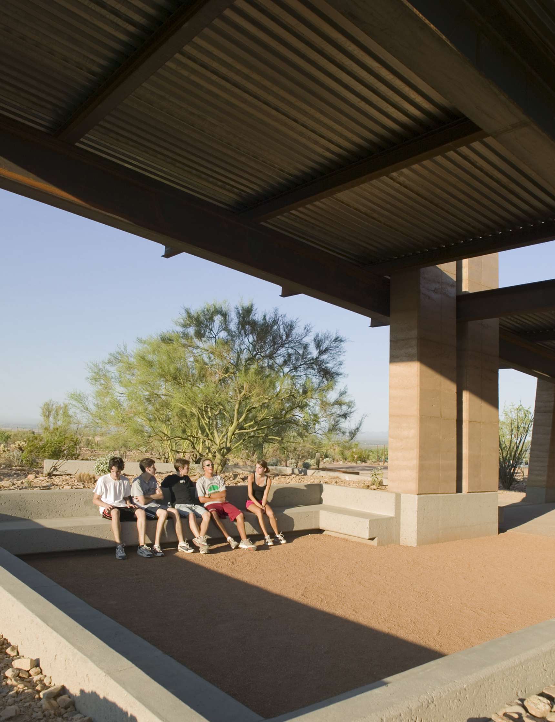
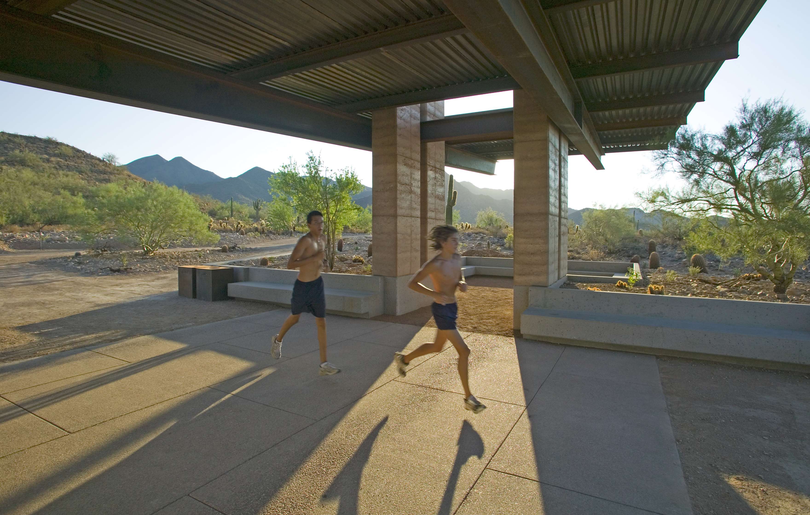
Project Information
Location
Scottsdale, Arizona
Collaborators
Floor Associates, Landscape Architecture
Awards and Recognition
AIA Arizona, Honor Award
AIA Arizona, Sustainable Design Award
AIA Western Mountain Region, Honor Award
National ASLA, Honor Award
Arizona Forward, Crescordia Award
Press and Publications
“Lost Dog Wash Trailhead,” Creating Shade: Design, Construction, Technology (Braun), 2013.
“Lost Dog Wash Trailhead,” 1000x Landscape Architecture (Braun), 2009.
“Lost Dog Wash Trailhead,” E|A Environment & Landscape Architecture Magazine, Korea, March 2008.
