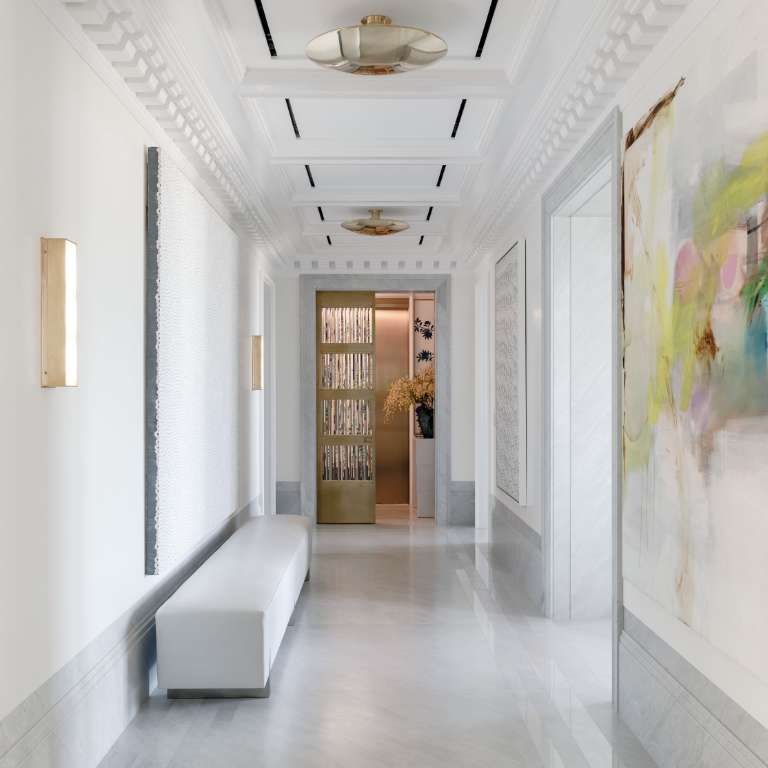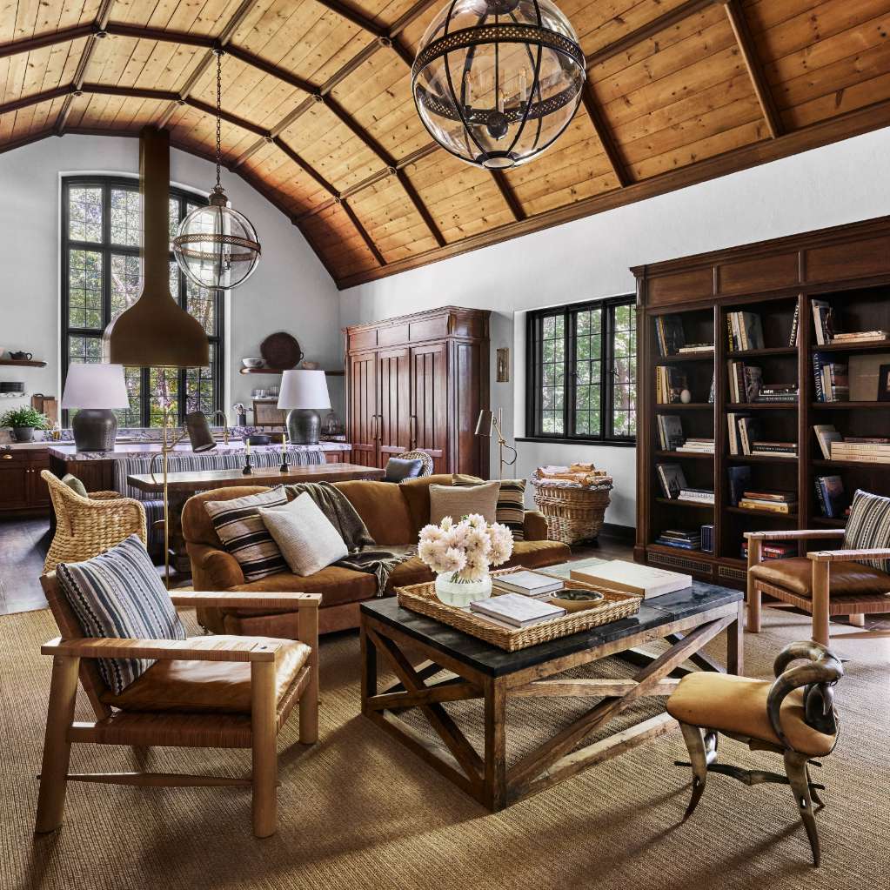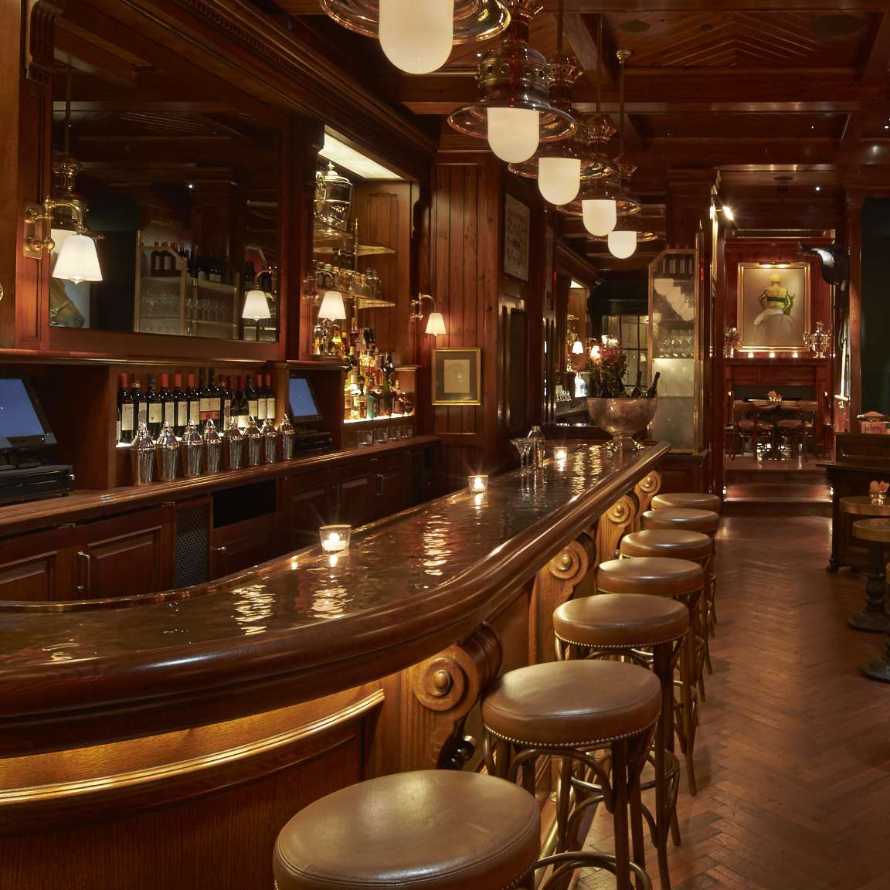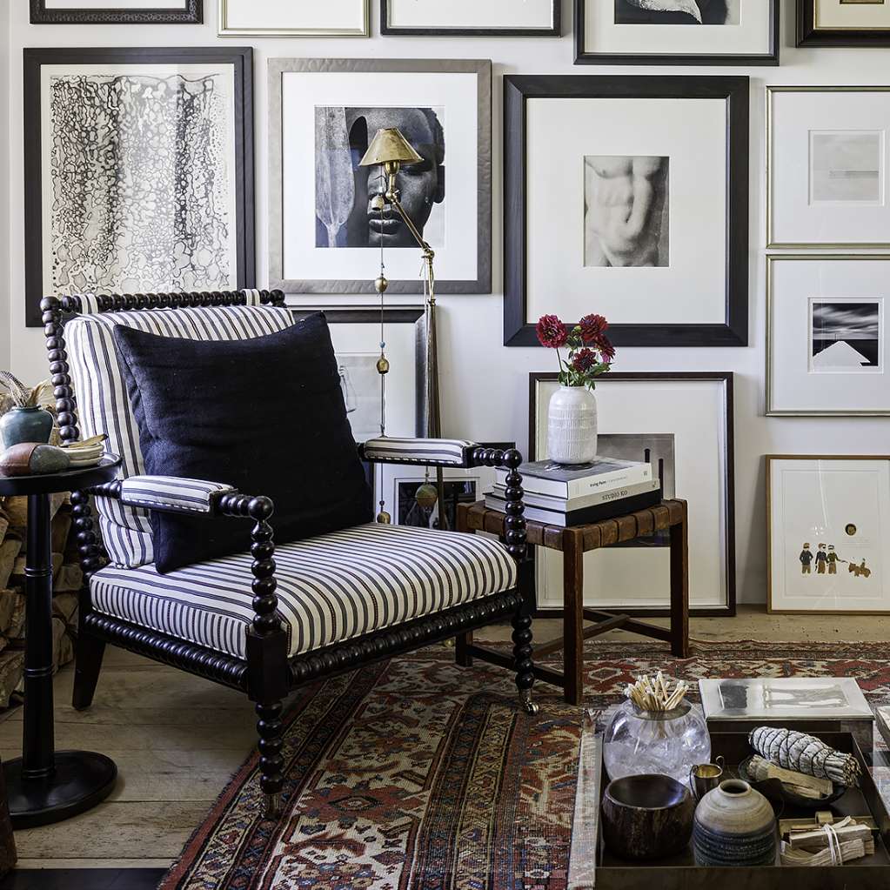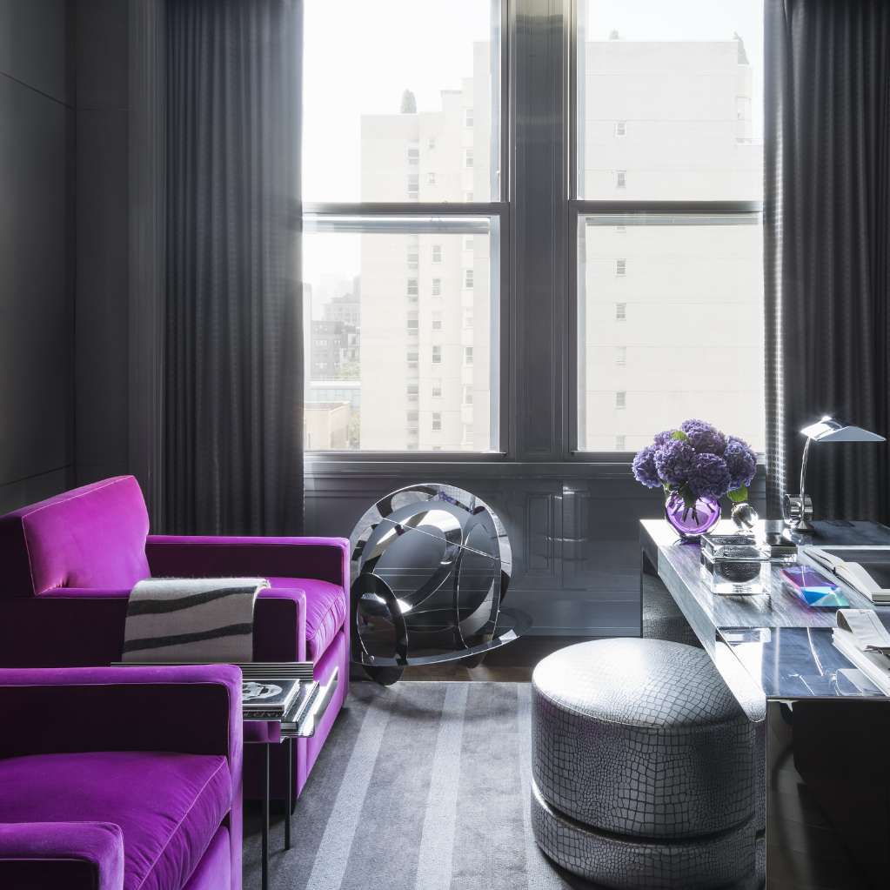Flamingo Resort + Spa
A Mid-Century Marvel Gets a Modern Makeover
An iconic landmark of Santa Rosa community, the Flamingo Resort + Spa, an enduring icon since 1957, undergoes a transformative revival, breathing new modern life into its lasting charm. With a legacy spanning over six decades, this resort embarked on a visionary journey of strategic enhancements to preserve its mid-century modern allure. The meticulous 40,000 sq. ft. public space renovation seamlessly weaves together past and present, simplifying previous alterations to harmonize with the distinct character of the resort.
Undergoing a metamorphosis, a new porte cochere and hotel lobby strategically emerge, enhancing the guest arrival experience while paying homage to the resort’s architectural heritage. The restaurant, a focal point of revitalization, introduces a new dining terrace, elegantly responding to the original radial layout and seamlessly connecting with the interior courtyard and pool terrace. The five guest room wings encircling the courtyard undergo a modern renaissance, receiving contemporary amenities and a rebranding that resonates with the timeless mid-century modern character. In this rebirth, Flamingo Resort + Spa not only preserves its historic roots but elevates the overall guest experience through enhanced circulation, thoughtfully designed landscapes, and captivating lighting.
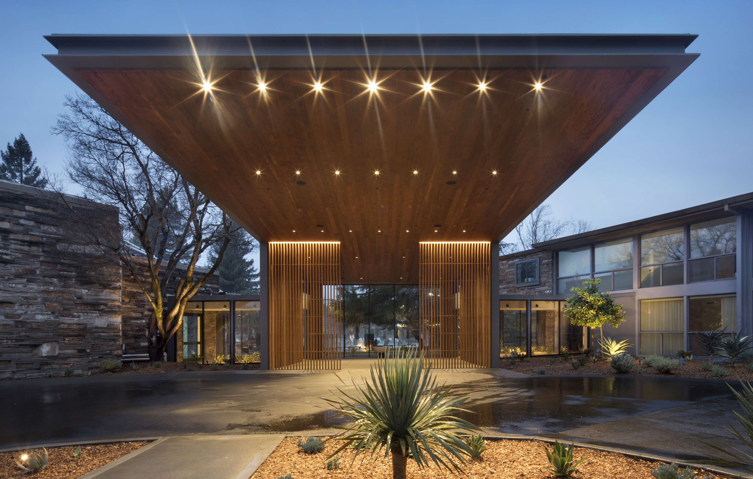
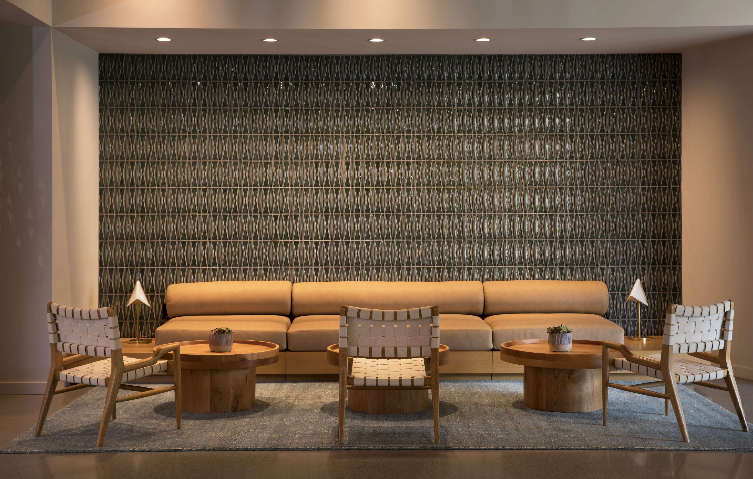
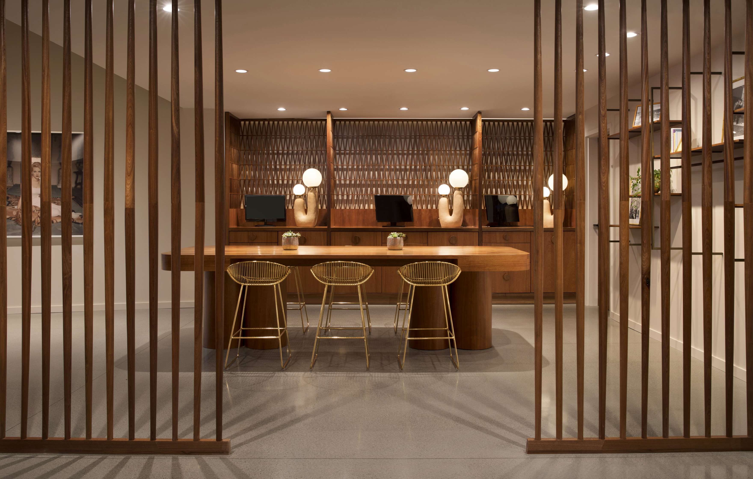
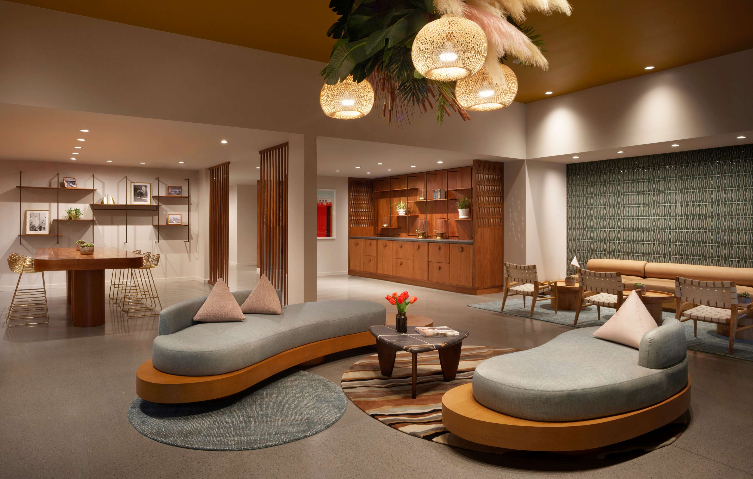
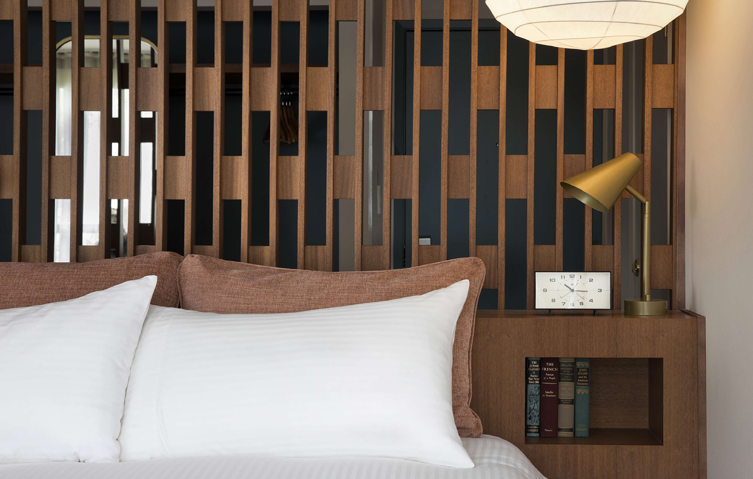
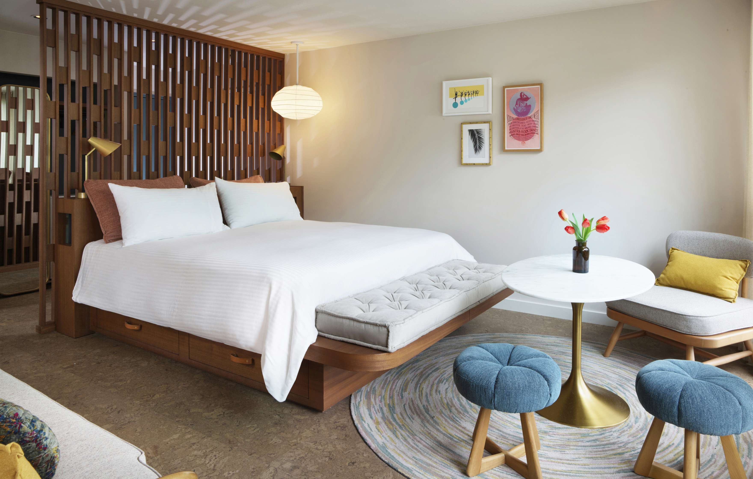
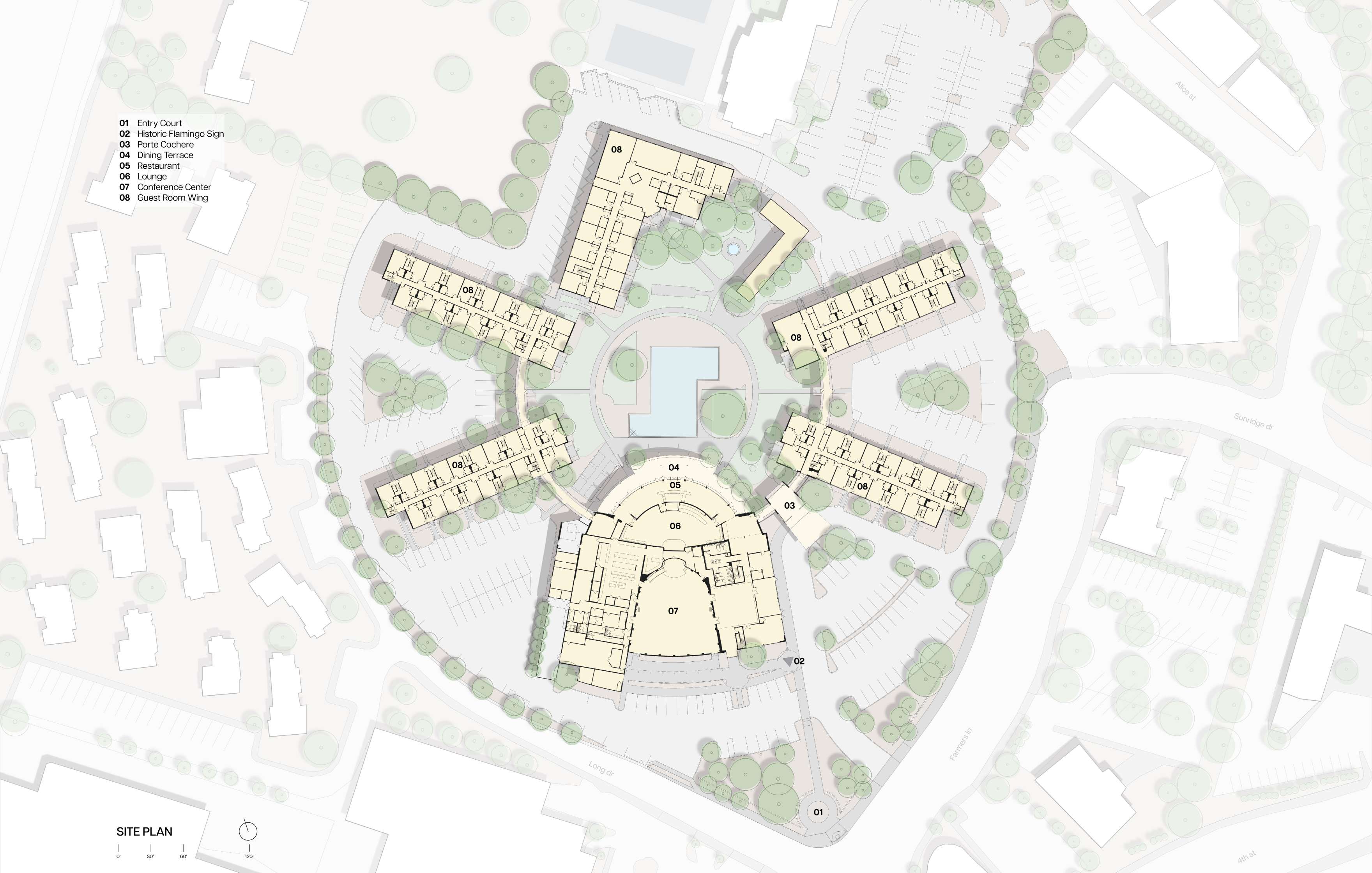

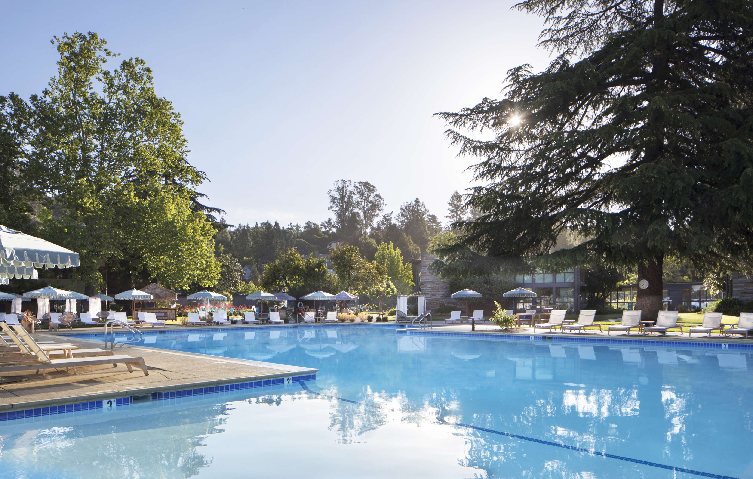
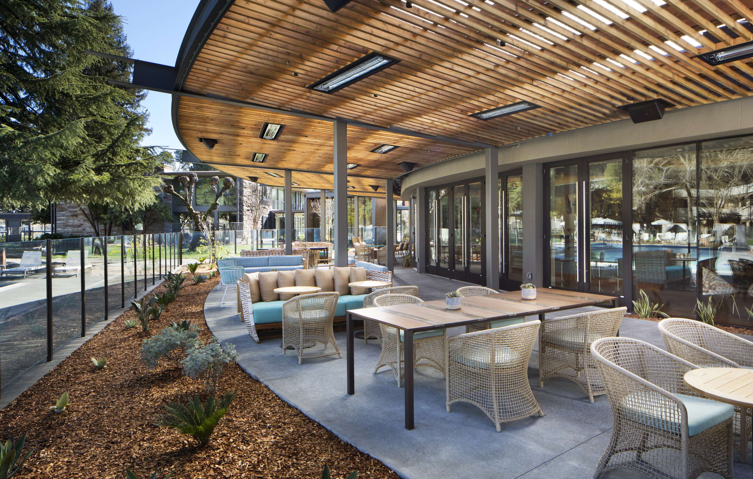
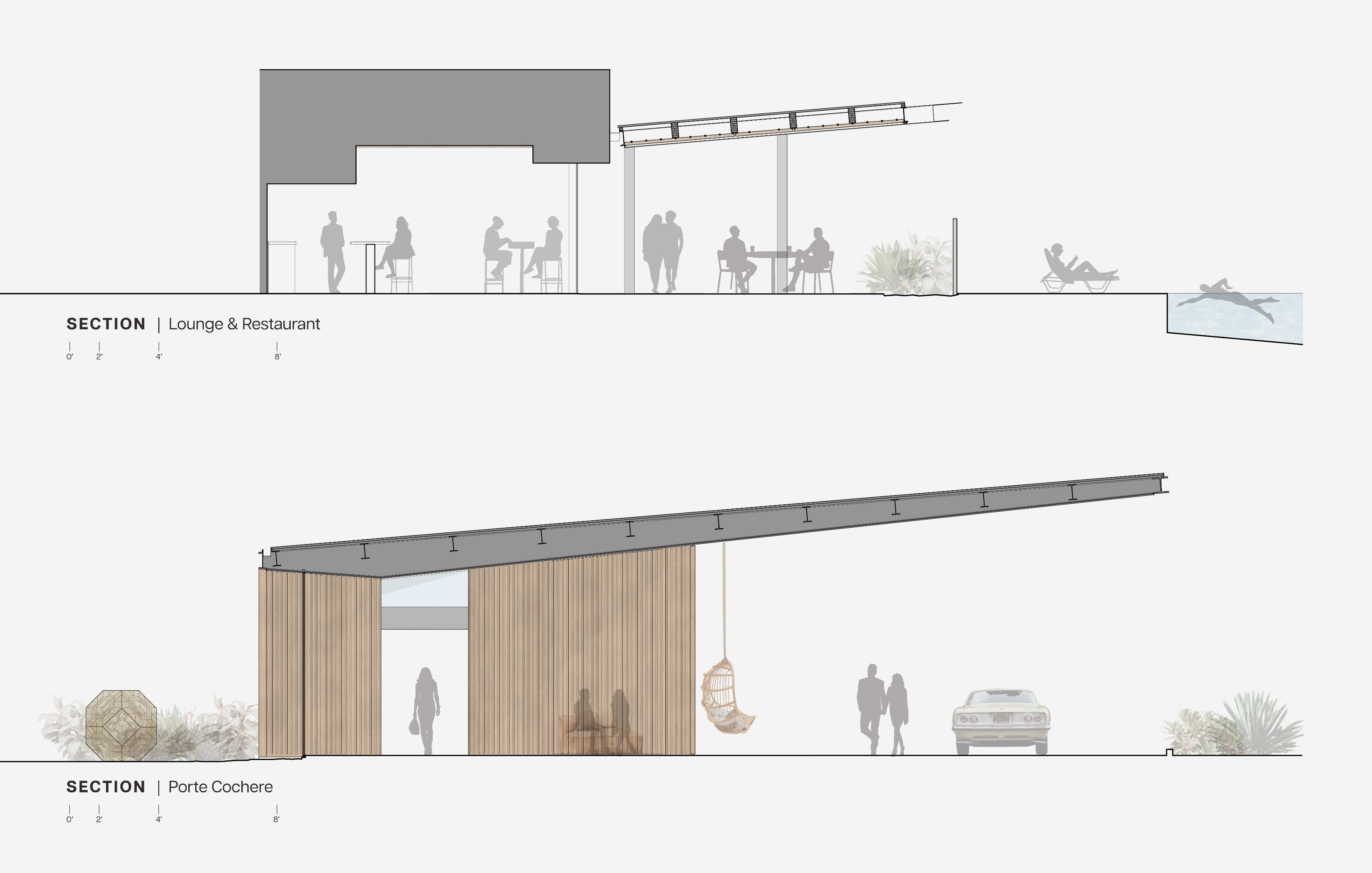
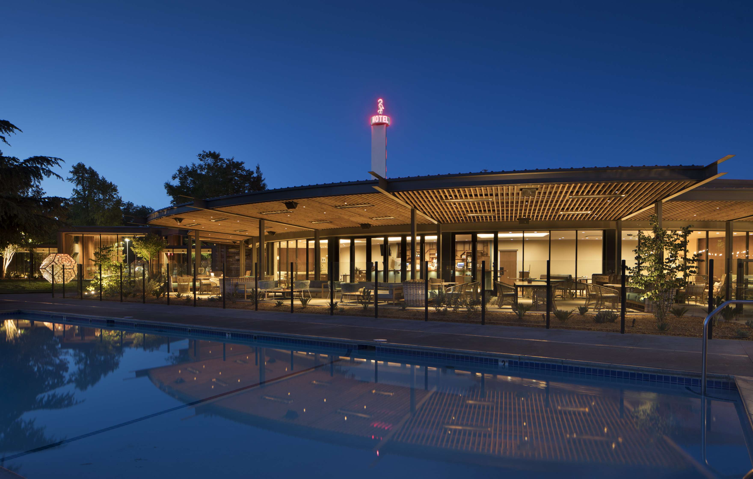
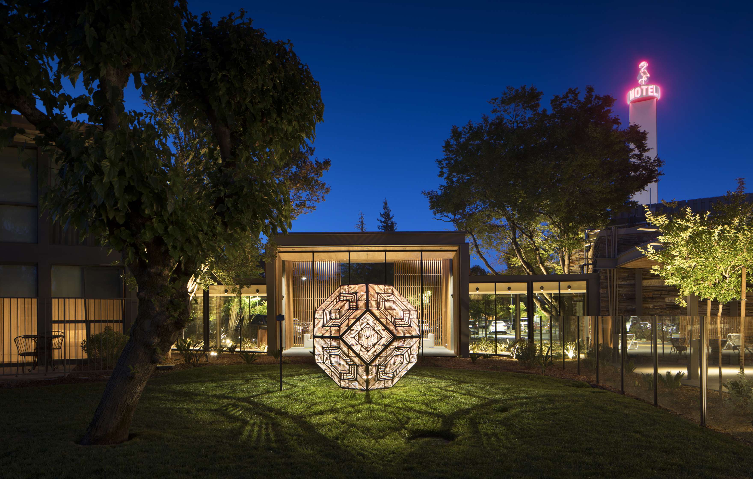
Project Information
Location
Santa Rosa, California
Collaborators
Colwell Shelor Landscape Architecture, Landscape Architect
BAR Architects & Interior Design, Interior Designer
Byrd Water Design, Lighting Designer
Awards and Recognition
AIA Redwood Empire, Merit Award
HD Awards, Finalist
Press and Publications
“2021 Travel Awards: Flamingo Resort,” Sunset Magazine, 2021.
“2022 HD Awards, Flamingo Resort,” Hospitality Design Magazine, May/June 2022.
