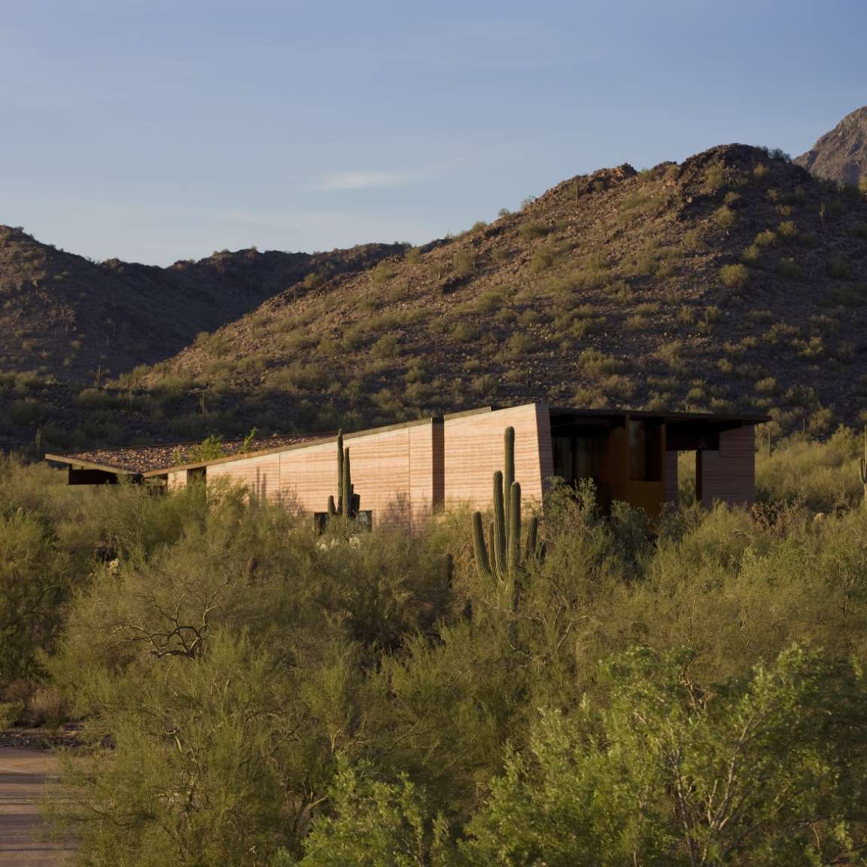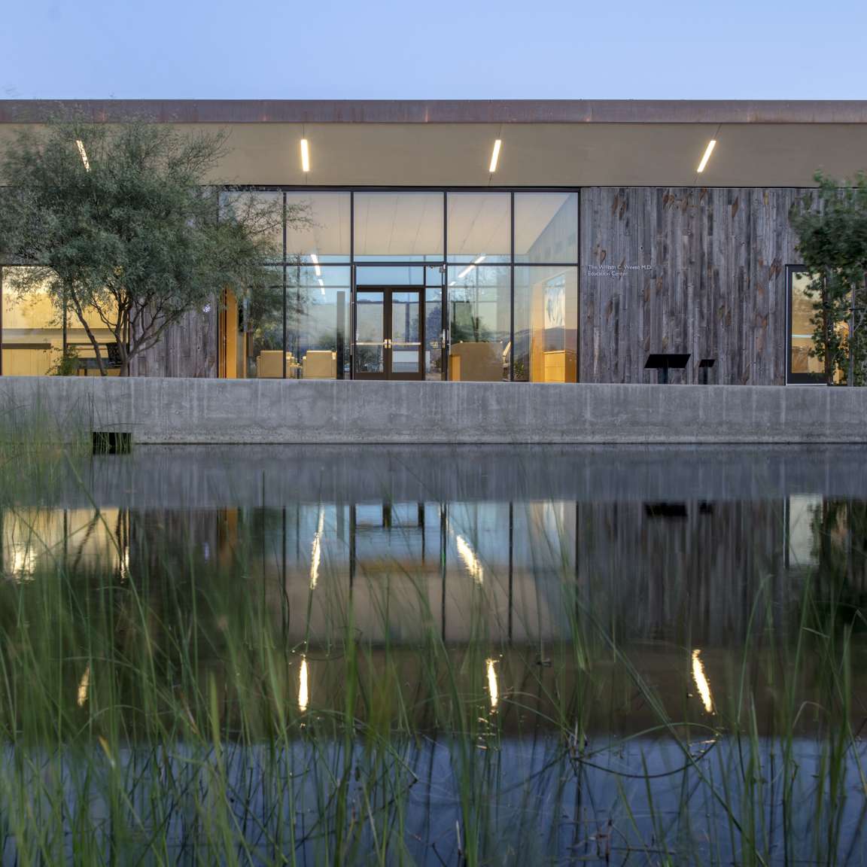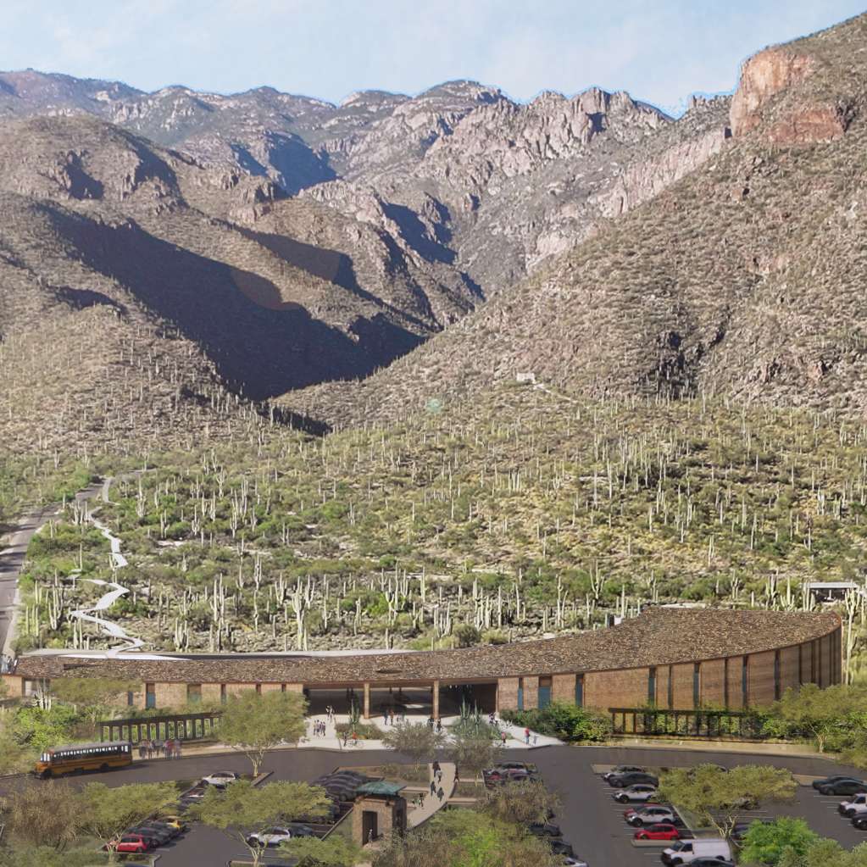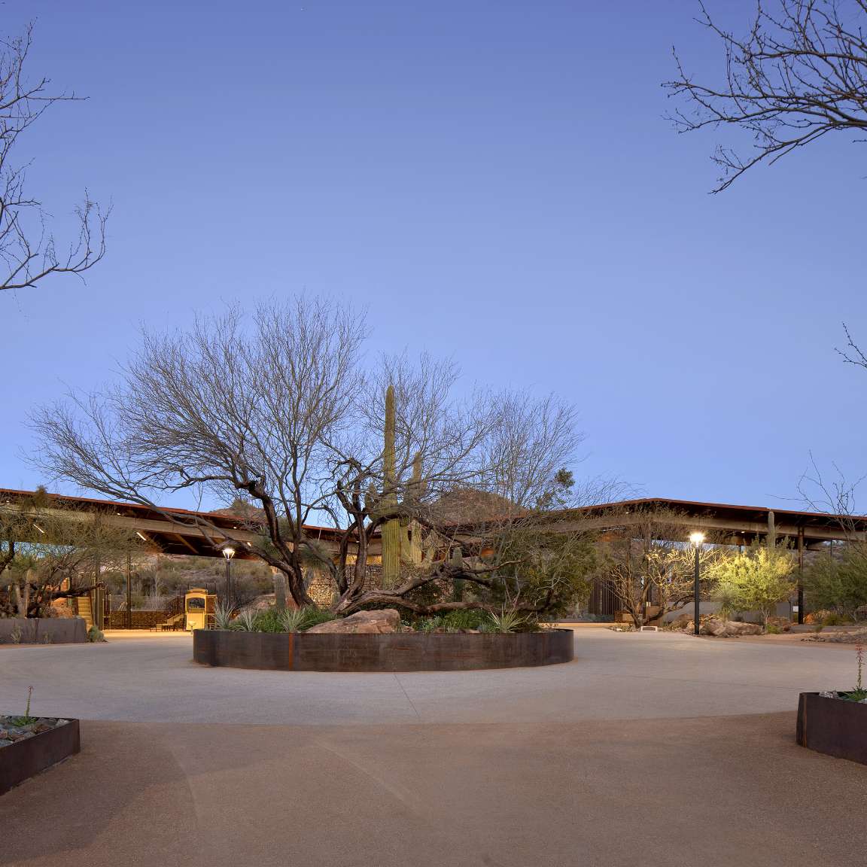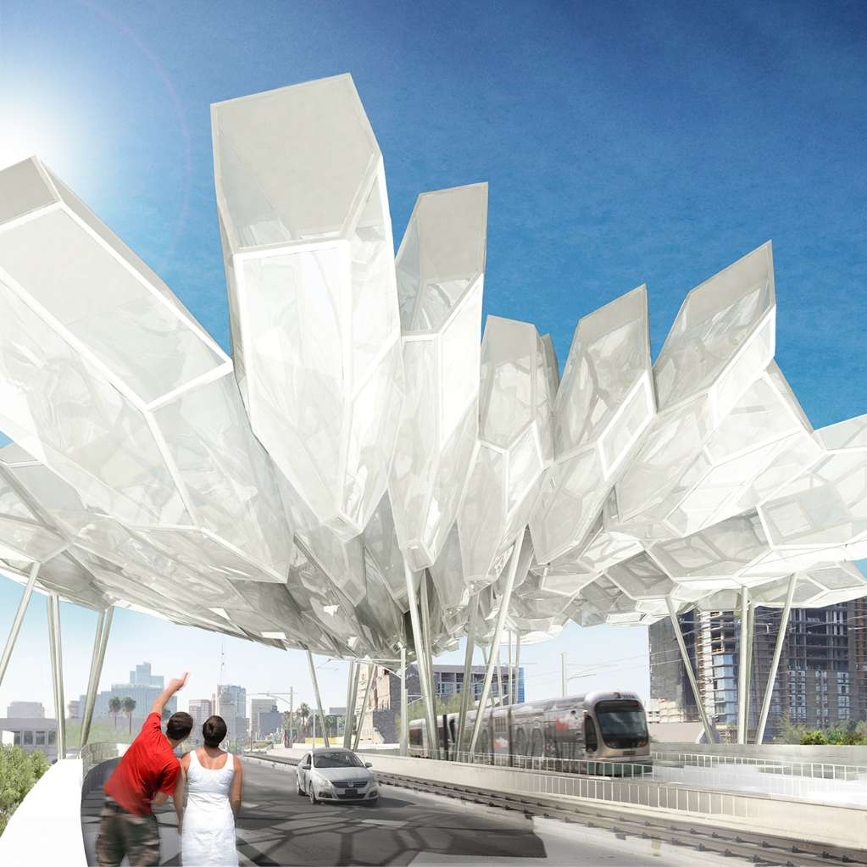Chandler Museum
A Community Museum, Reimagined
Weddle Gilmore worked extensively with the staff of the Chandler Museum in renovating and reimagining the institution’s original 3,300-square-foot Price House (on the National Register of Historic Places) and creating a new 11,000-square-foot community museum. The goal is to update and restore the 1938 residence while designing and implementing a new multi-functional facility sensitive to the institution’s budgetary requirements. In addition to new gallery space and storage areas, the new design includes a classroom for school groups and an entry court between the old and new buildings that function as a kind of “outdoor living room” where community events and visitor gatherings, both public and private, can be held.
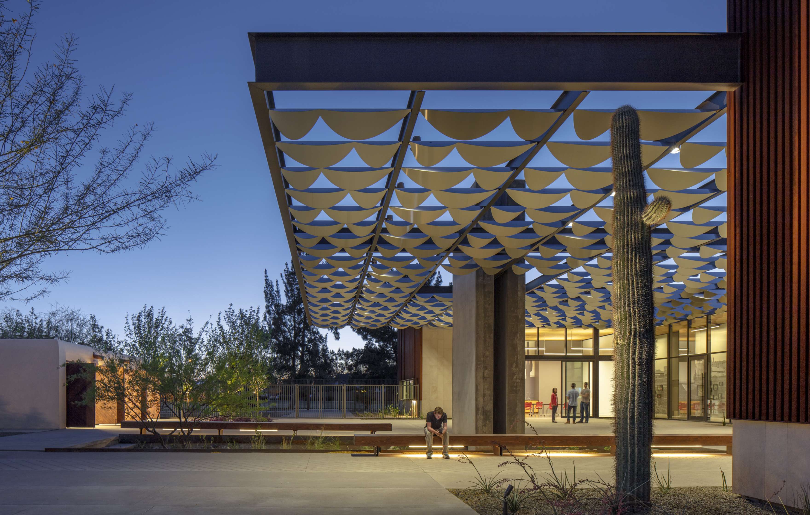
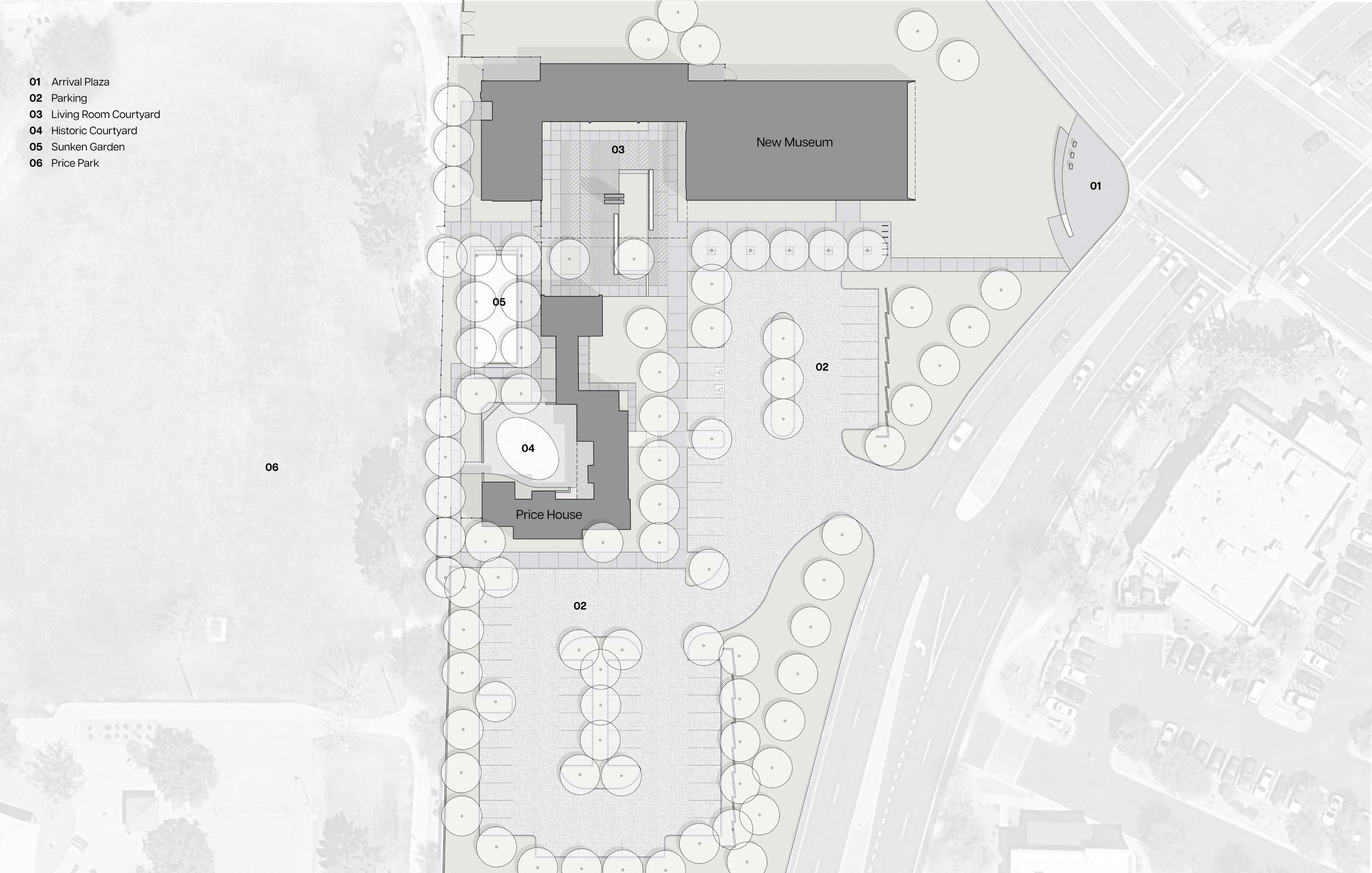
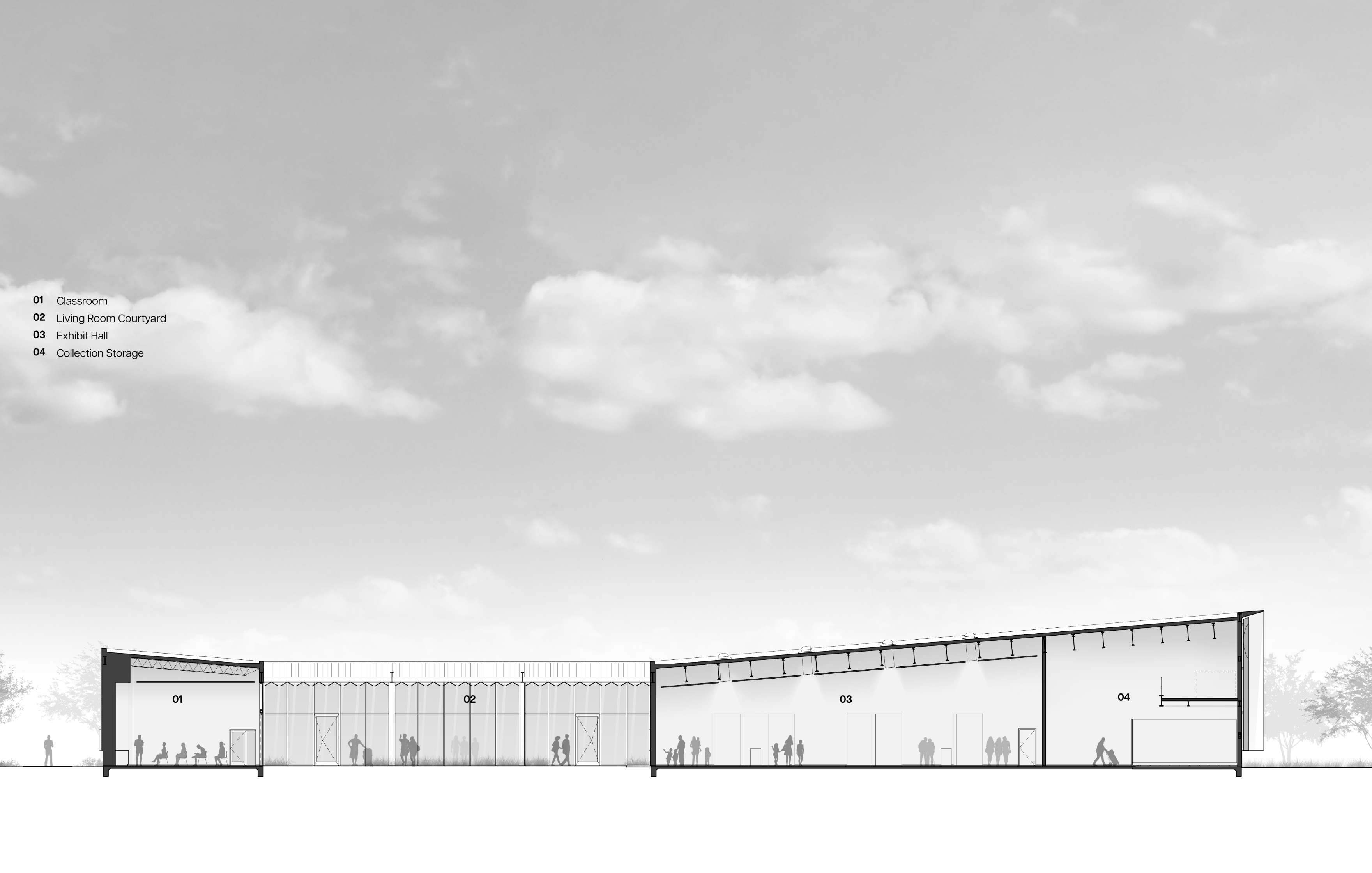
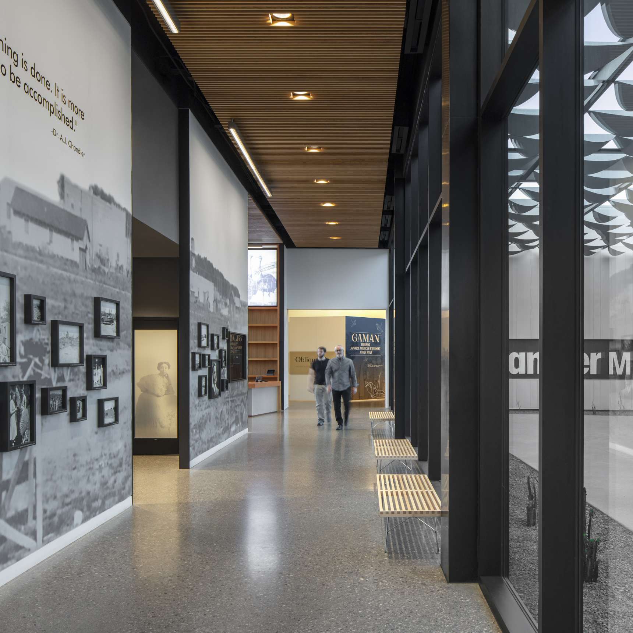
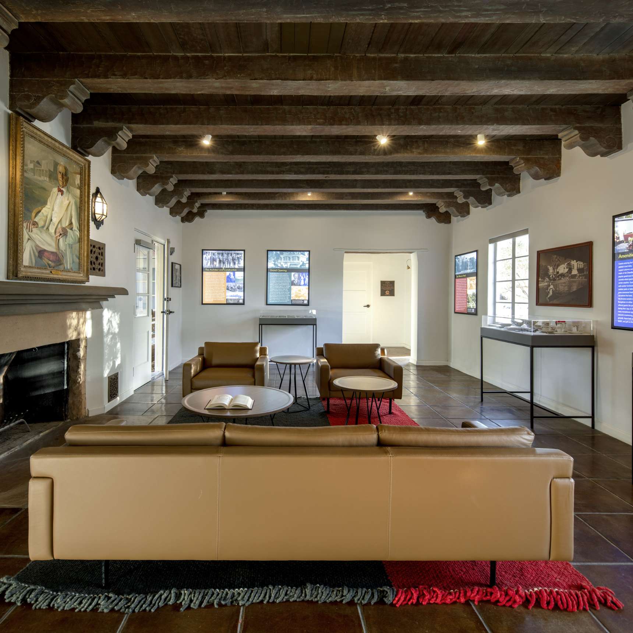
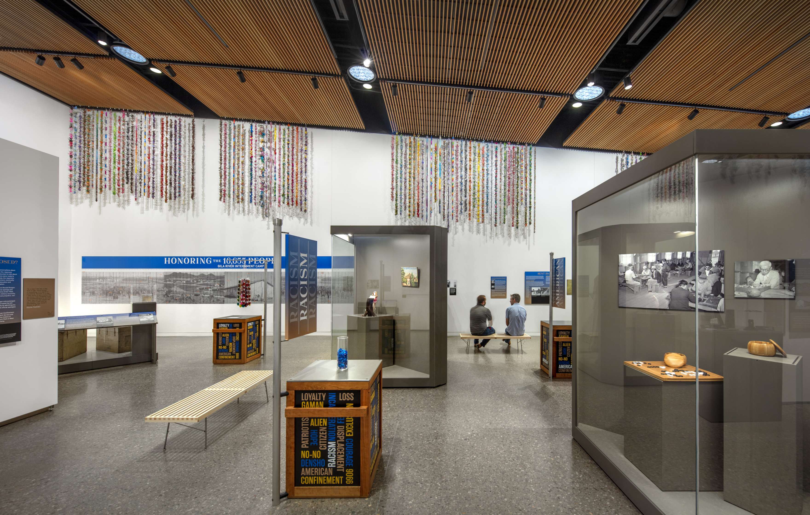
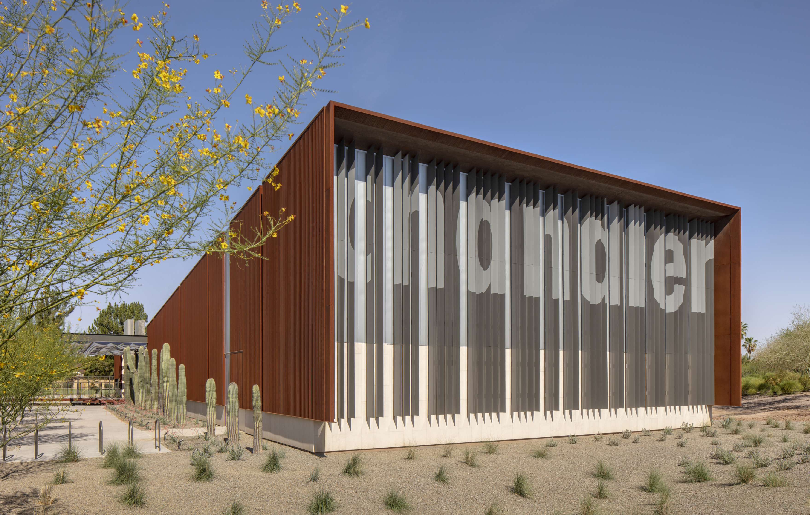
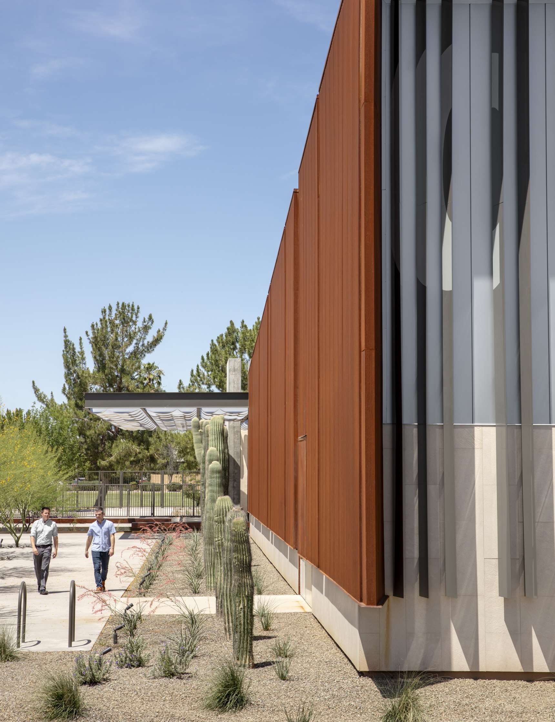
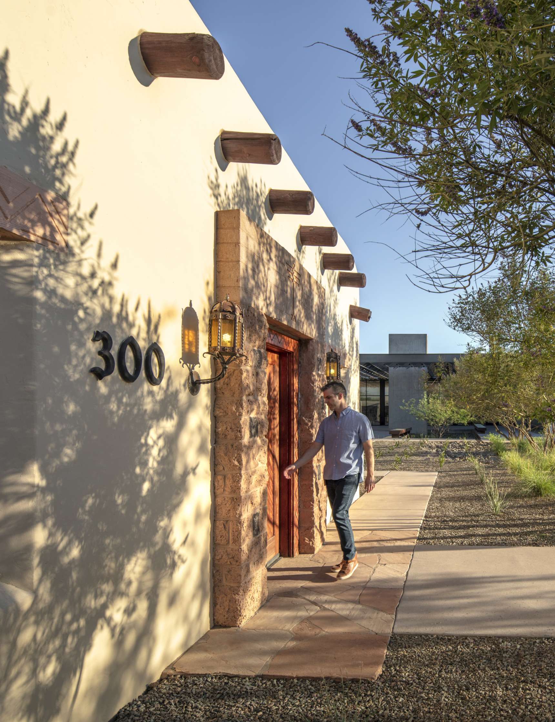
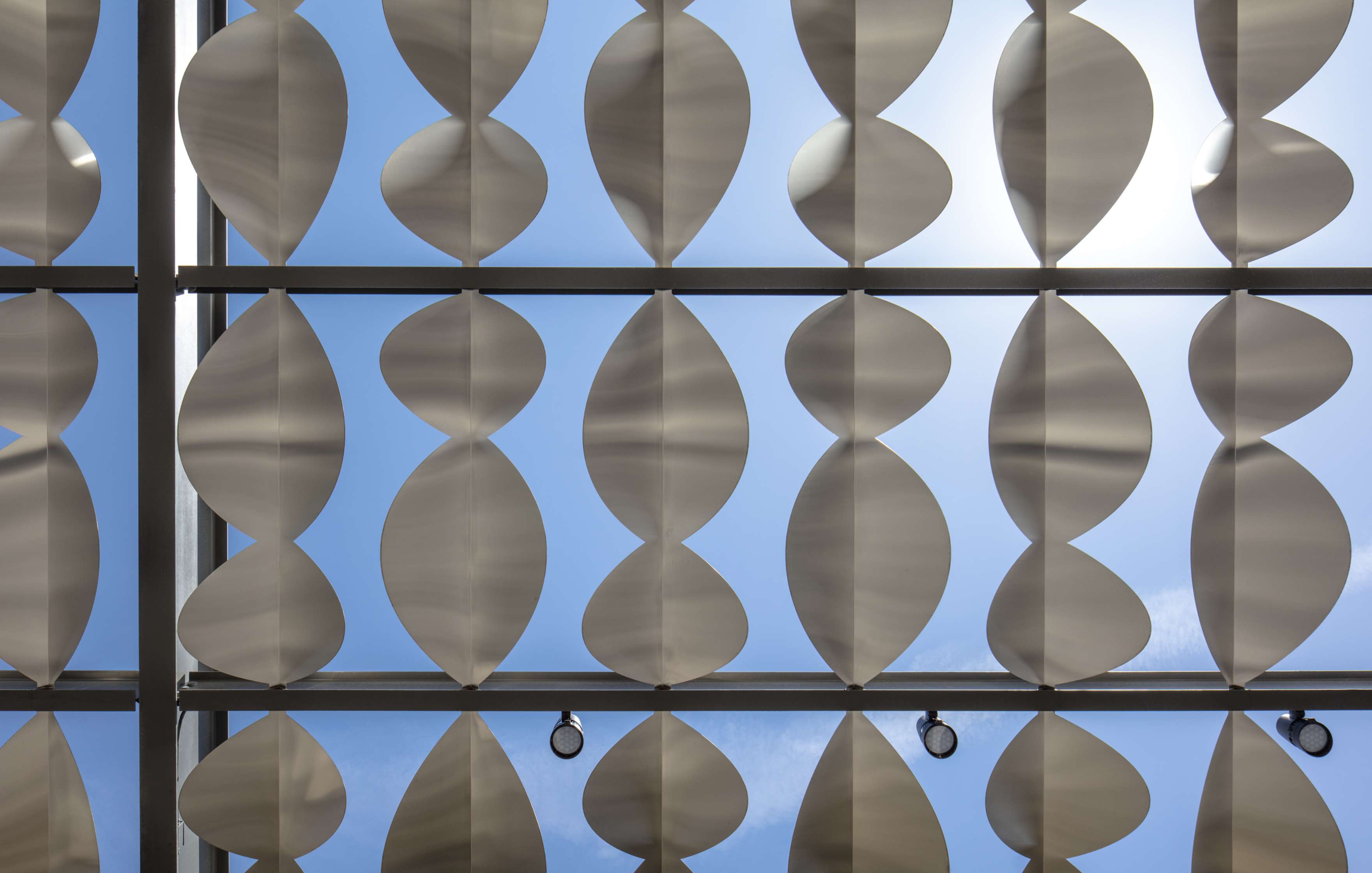
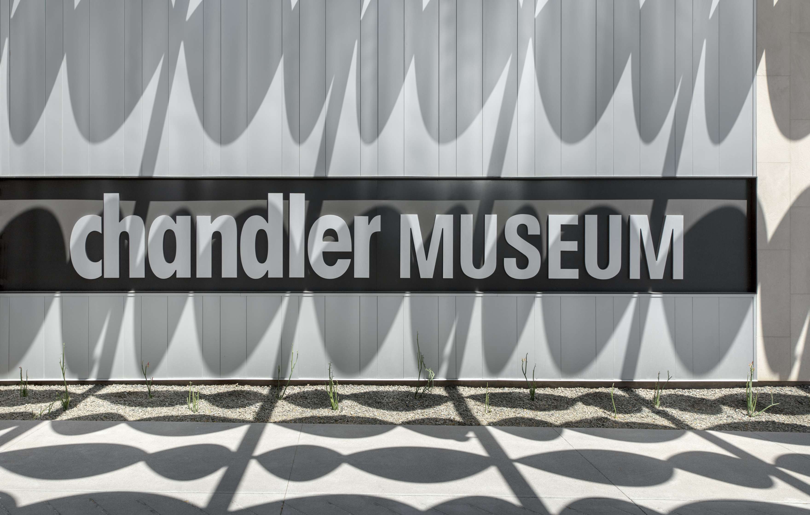
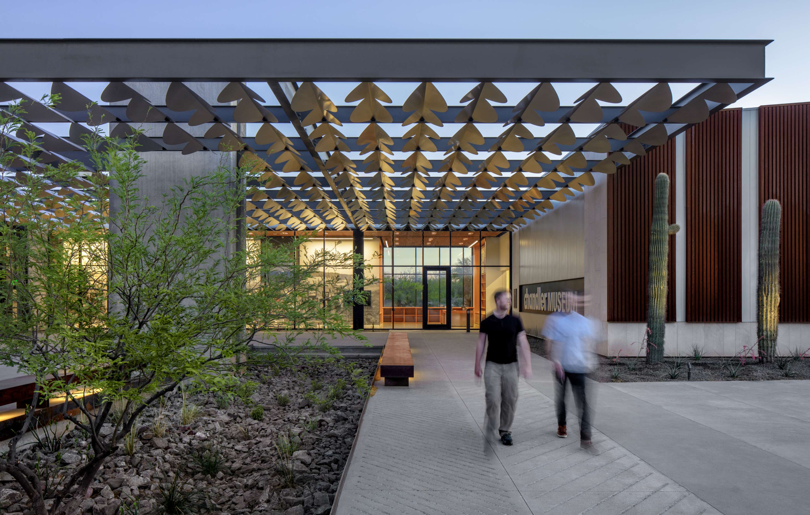
Project Information
Location
Chandler, Arizona
Collaborators
DLR Group, Historic Preservation Architect, MEP Engineer, Lighting Designer
Colwell Shelor Landscape Architecture, Landscape Architect
Jeff Zischke, Public Art
Awards and Recognition
AIA Western Mountain Region, Merit Award
AIA Arizona, Citation Award
