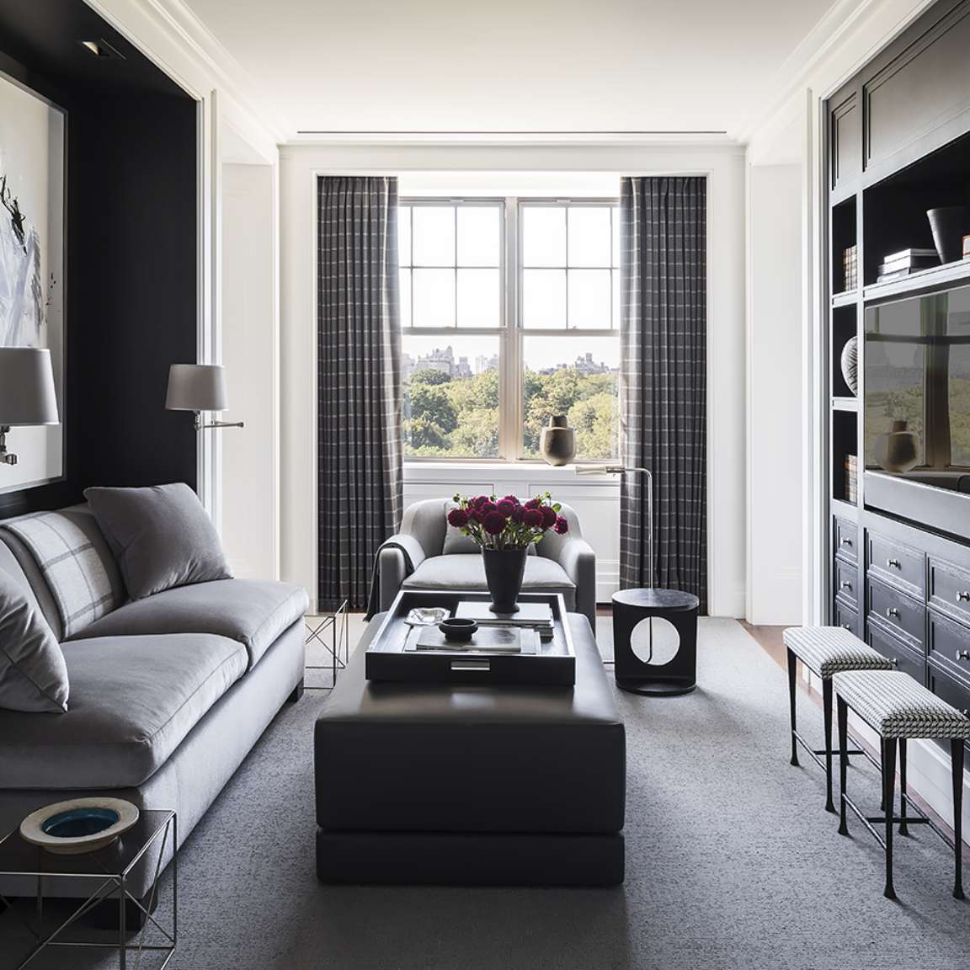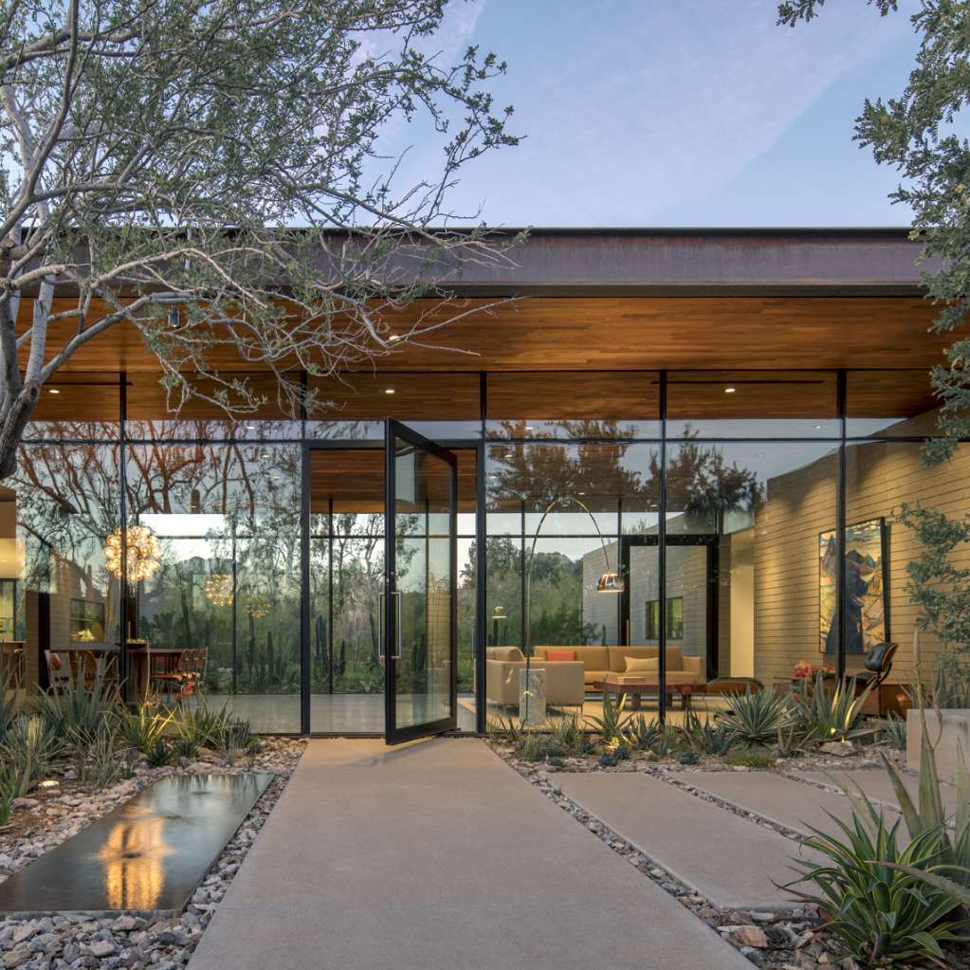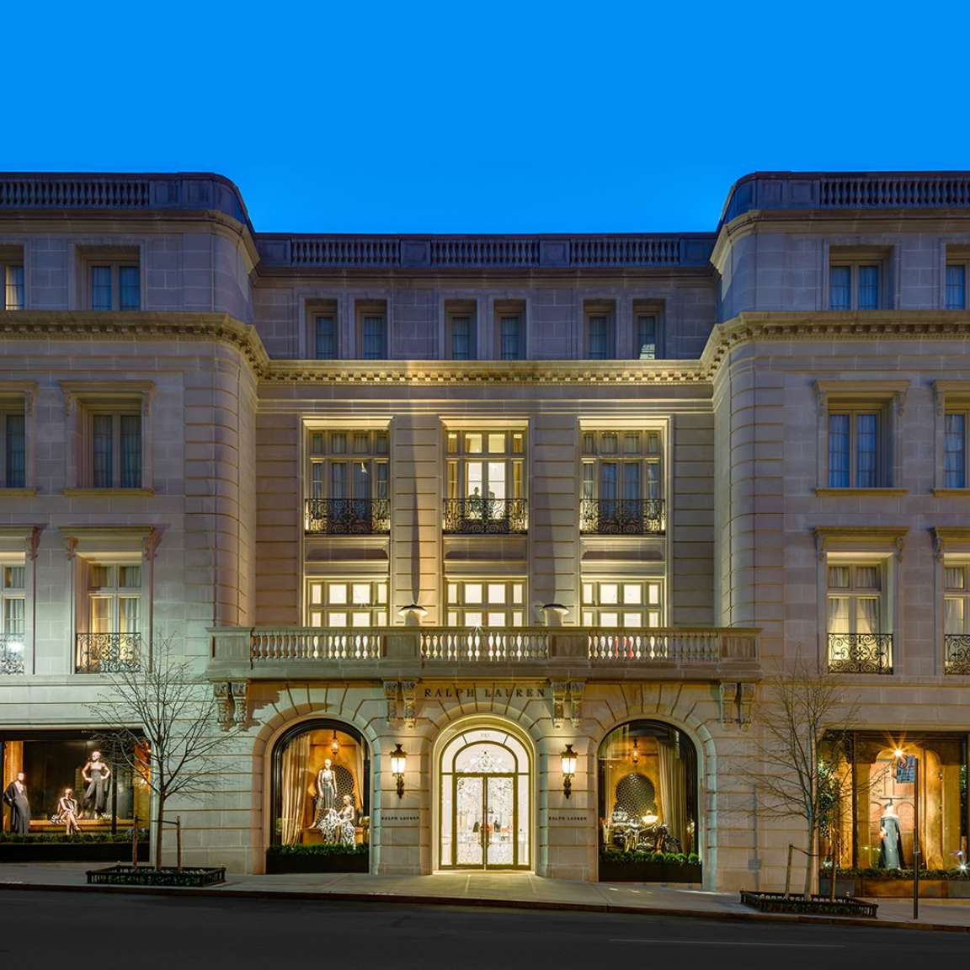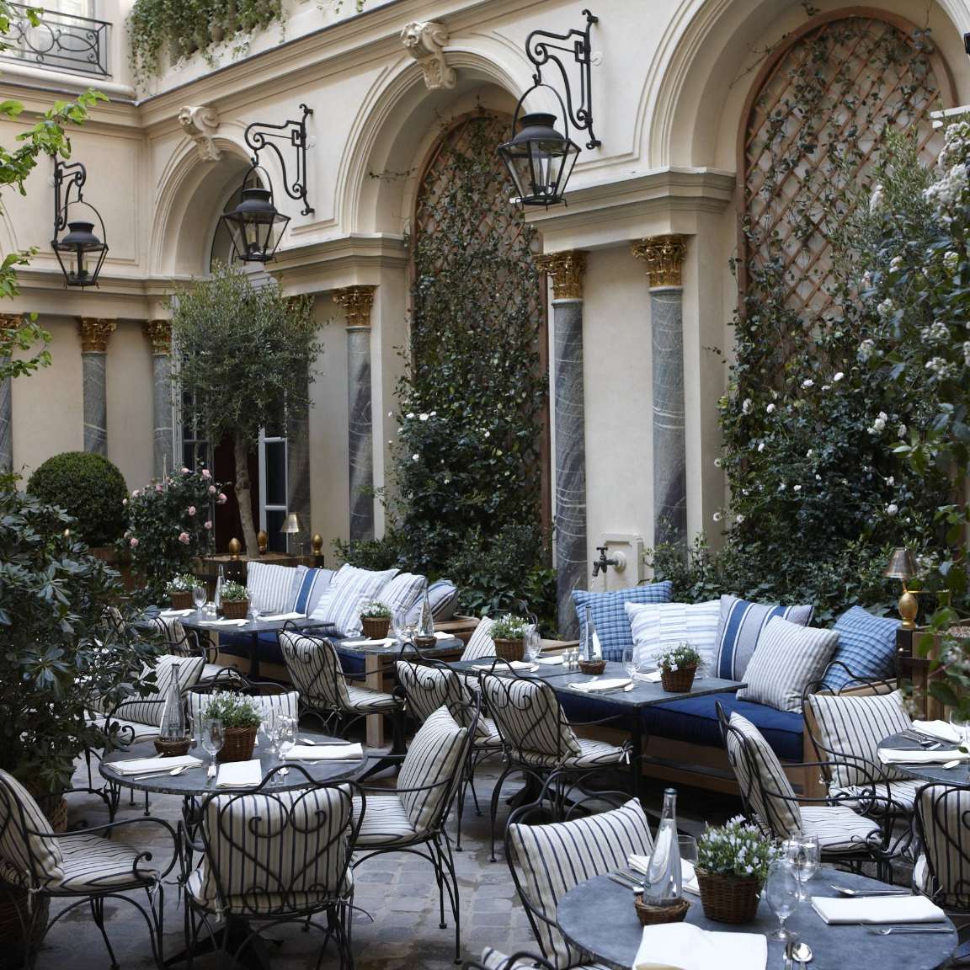West 13th Street
A Luminous City Home for a Growing Family
When an active couple with two young children purchased this generously proportioned apartment in a converted turn-of-the-century department store it lacked a sense of flow—no surprise given that the space had been combined from two smaller units with little thought to creating a cohesive layout.
A gut renovation and sensitive rethinking of the floor plan resolved this issue, eliminating awkward spaces and imbuing the apartment with a sense of glamour and orderly calm. With the dual goal of creating a home conducive to entertaining as well as a robust family life – the design was carefully planned so that everyday life elements such as televisions, play structures and kids toys, could be hidden behind paneling allowing spaces to retain their formality when entertaining. The use of reflective surfaces throughout, including a glass enclosed wine vault that doubles as a dining room, inject the residence with a sense of light, airiness and surprise.
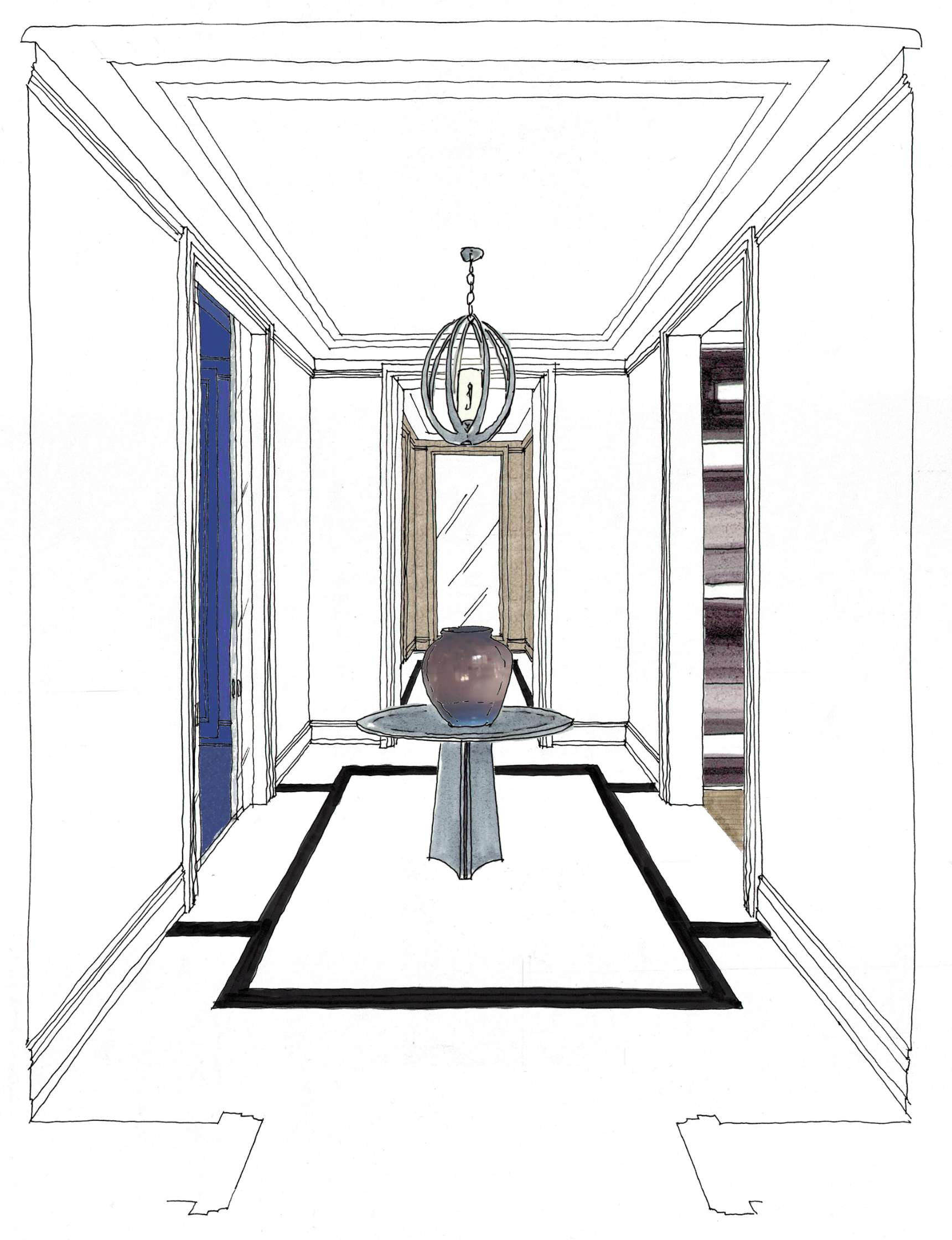
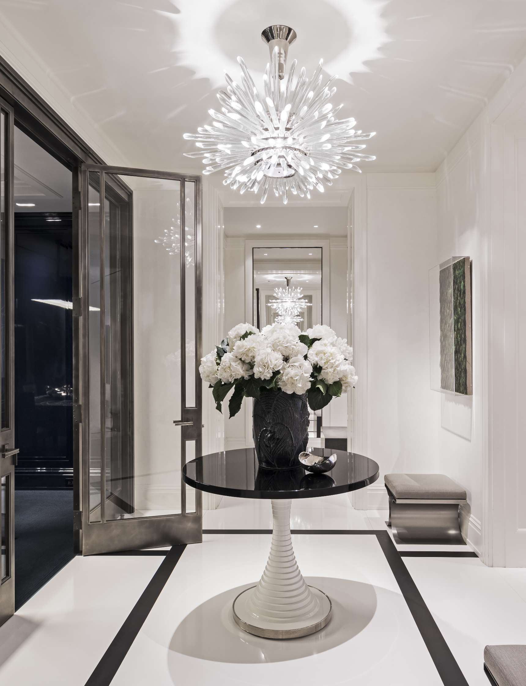
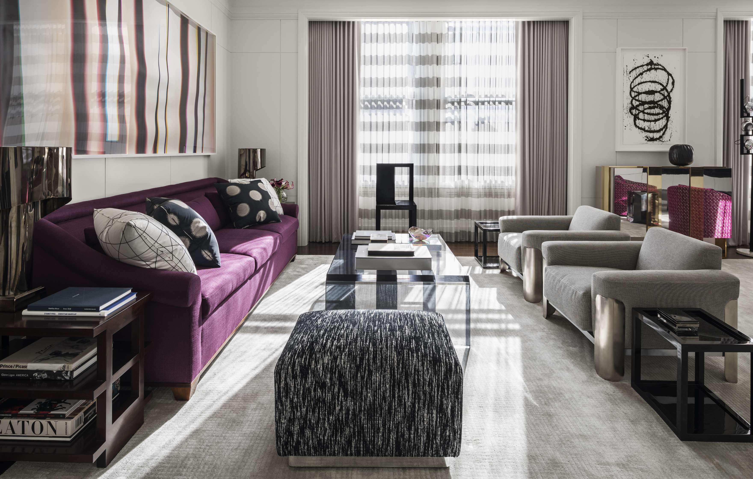
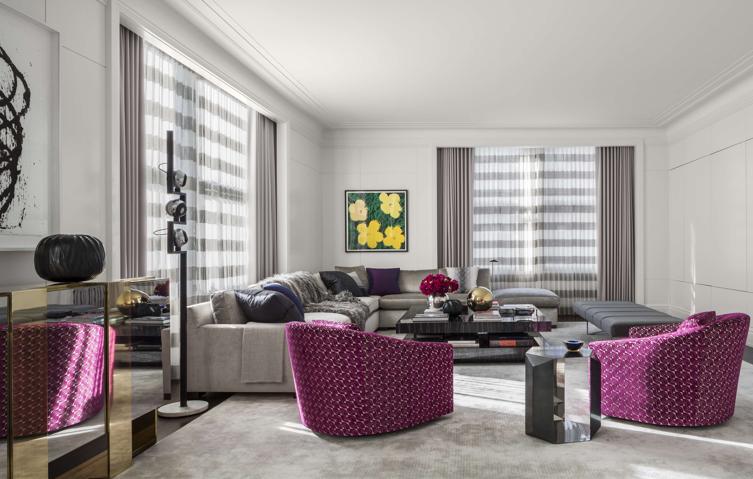
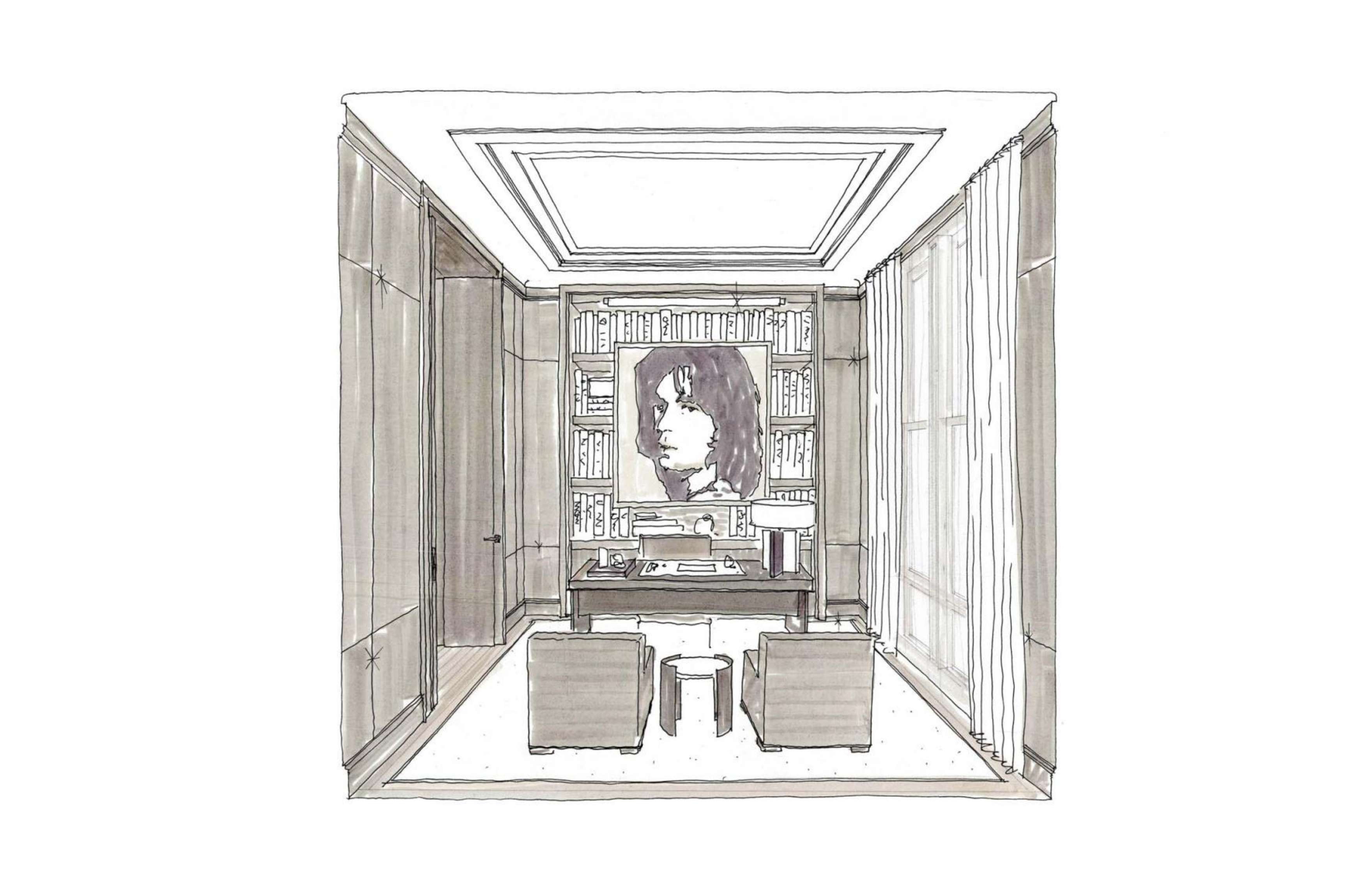
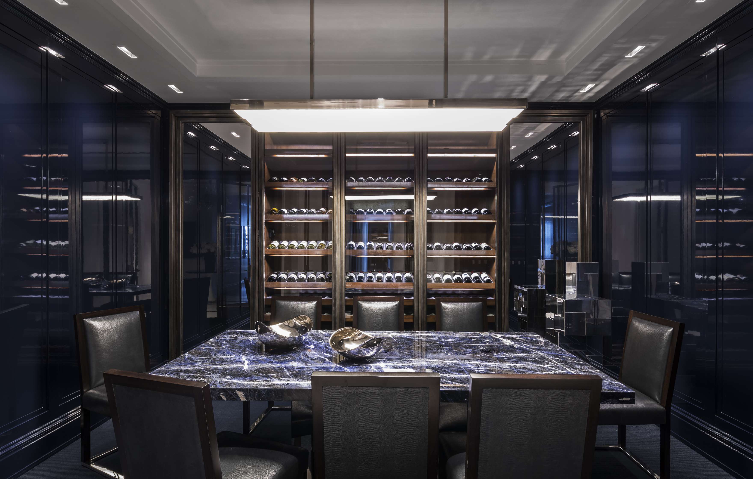
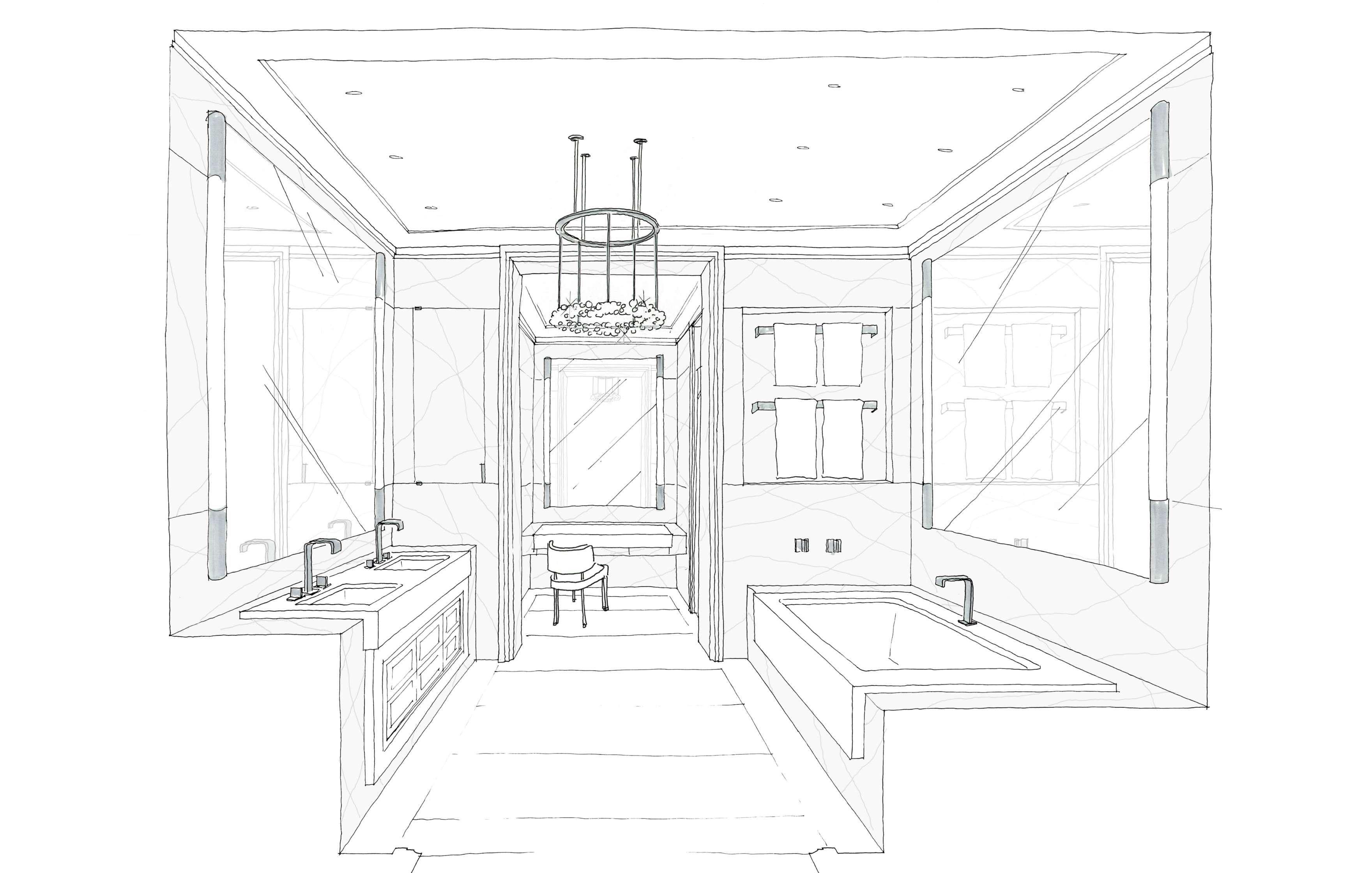
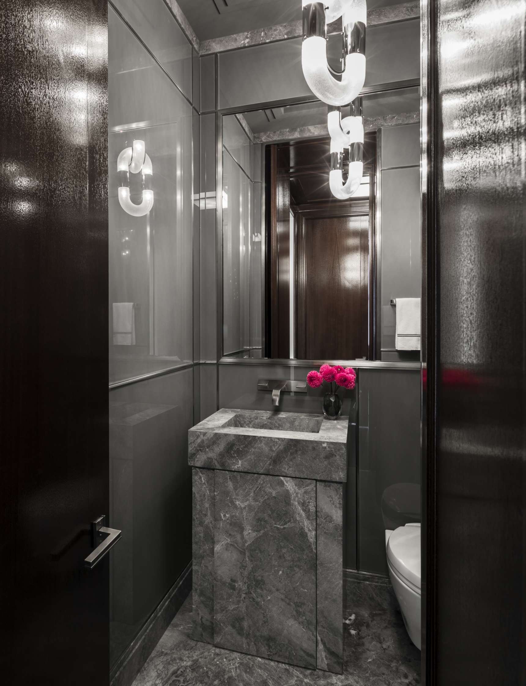
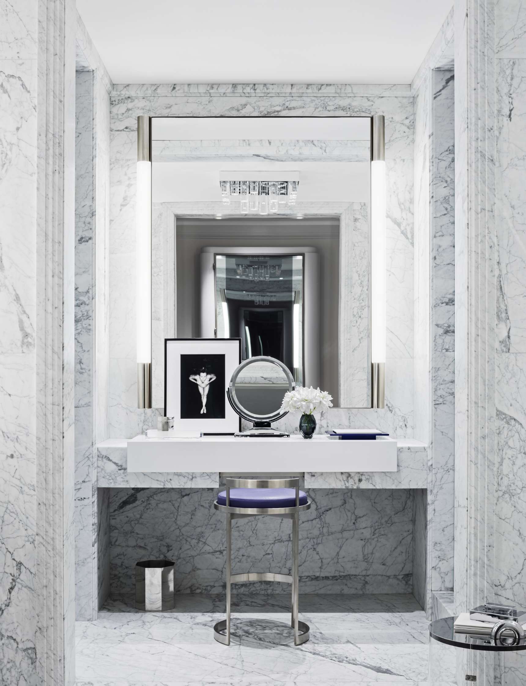
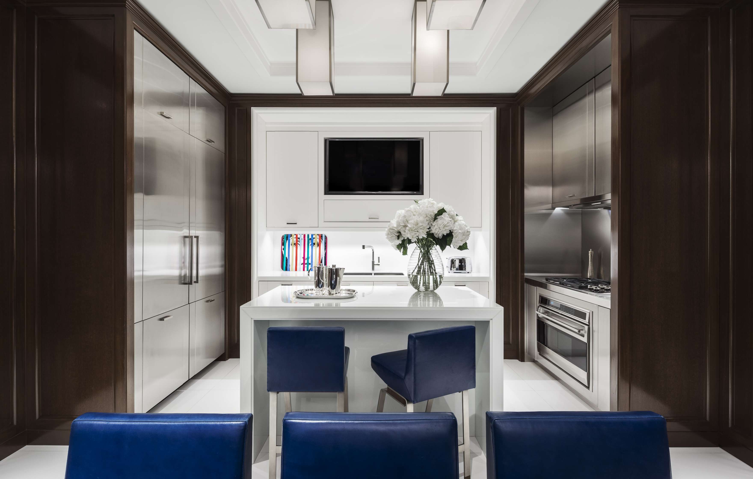
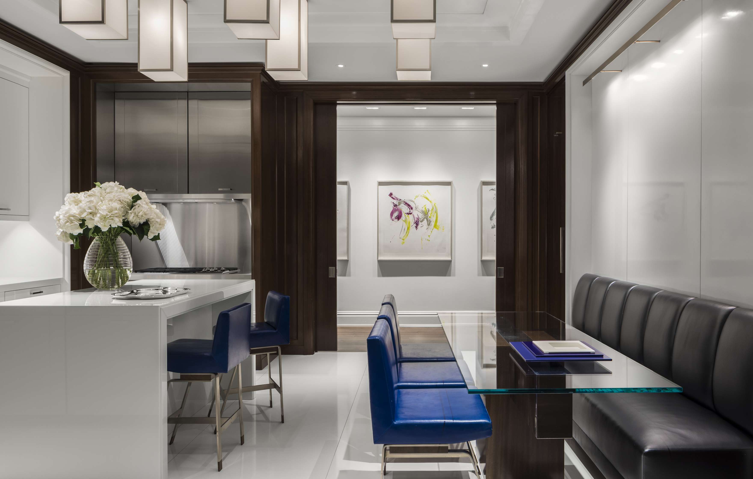
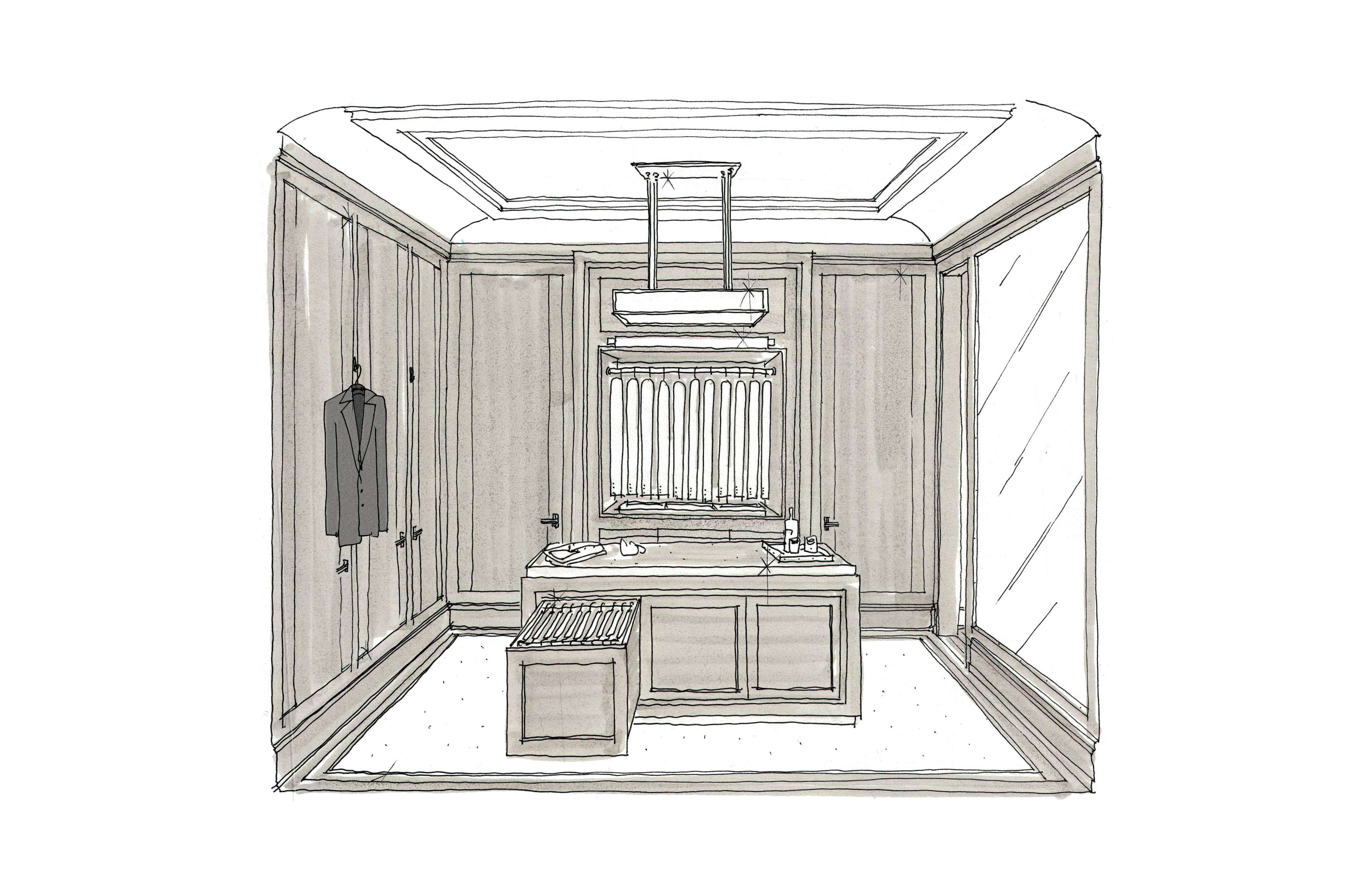
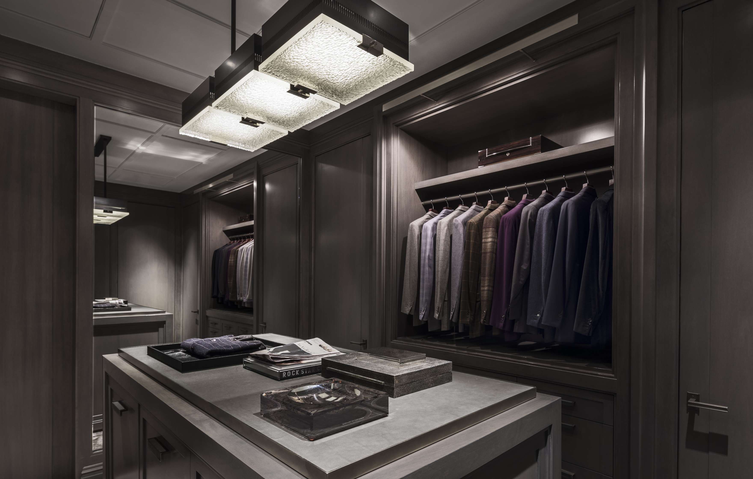
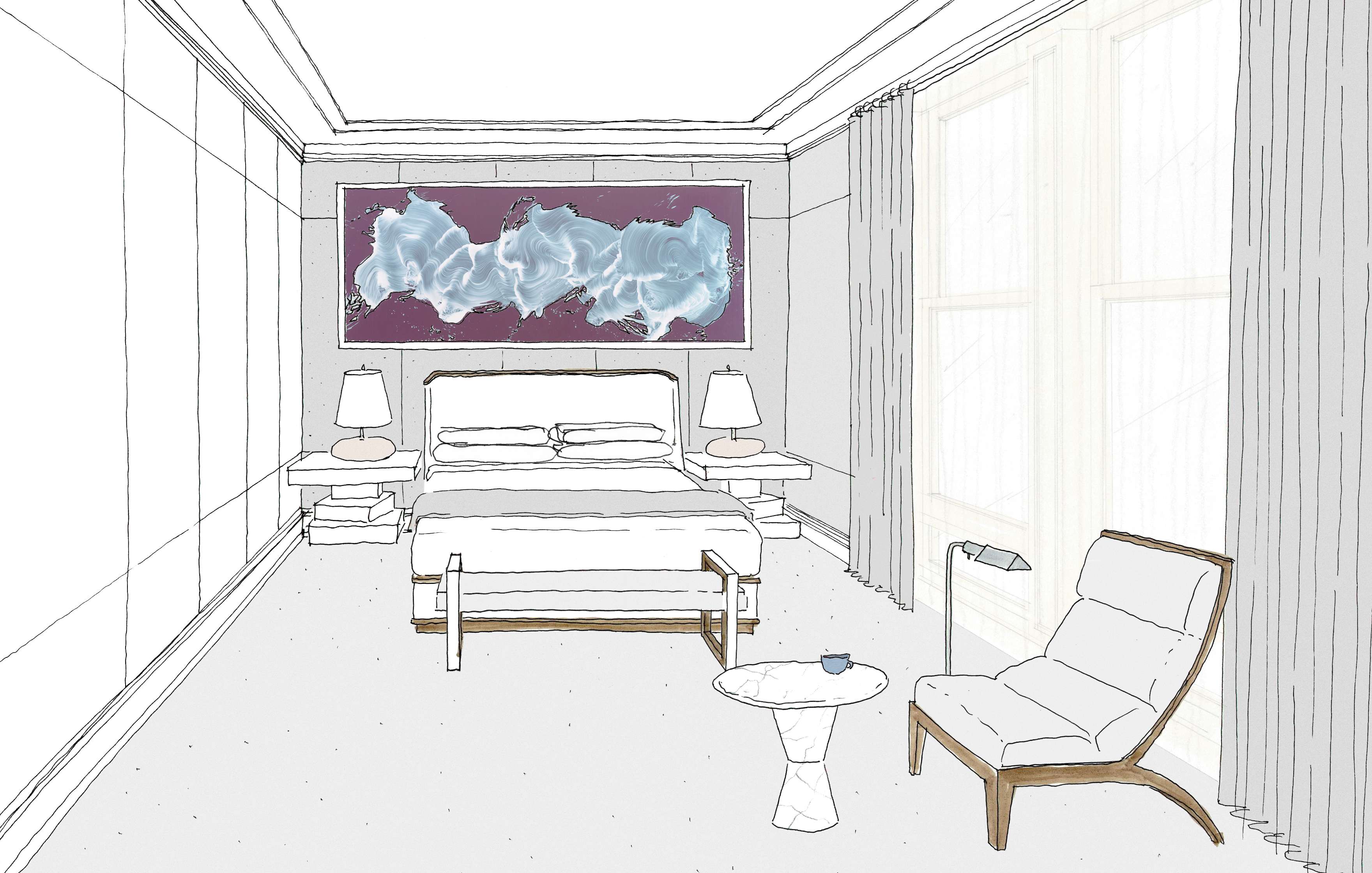
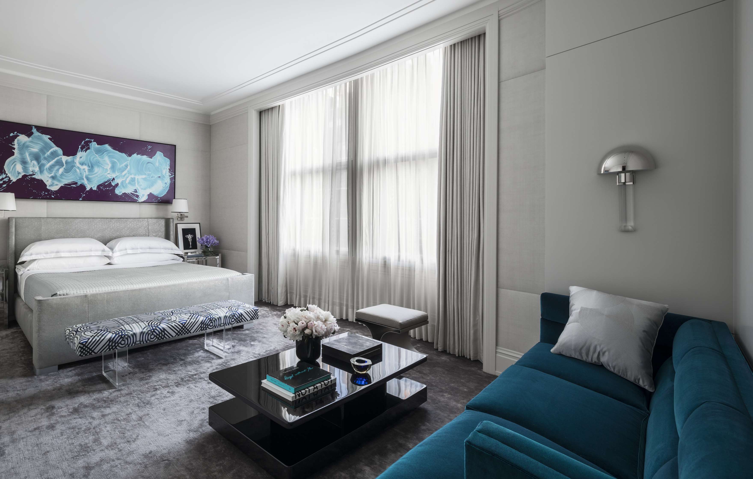
Project Information
Location
New York, NY
Collaborators
Mark Cunningham, Inc., Interior Designer

