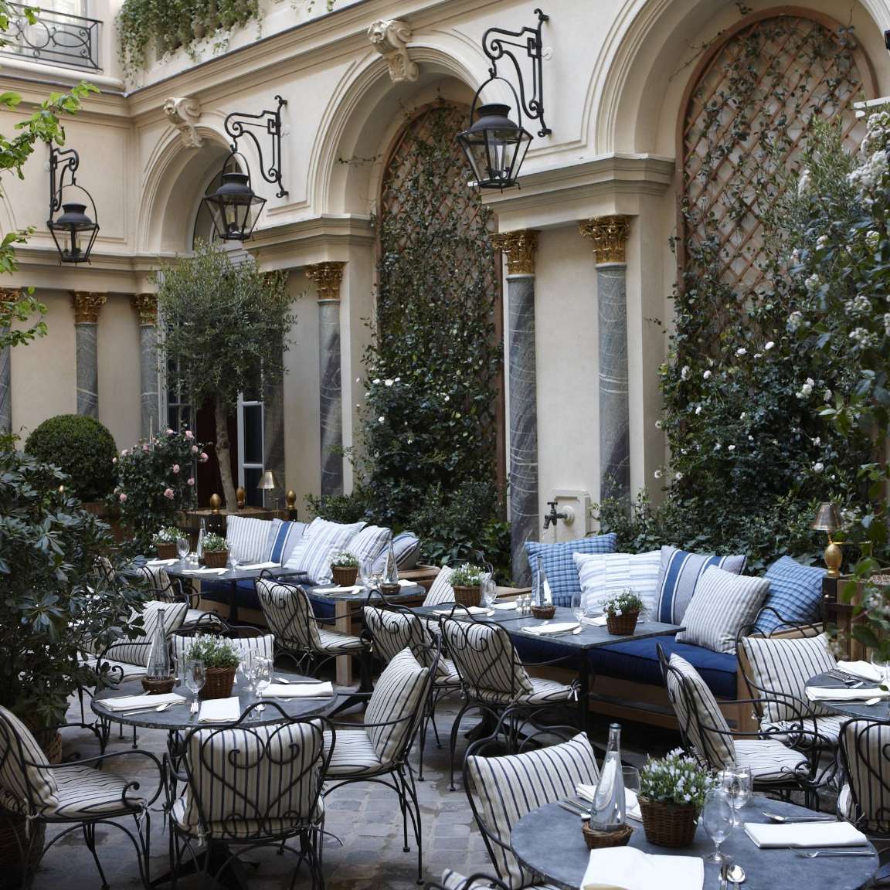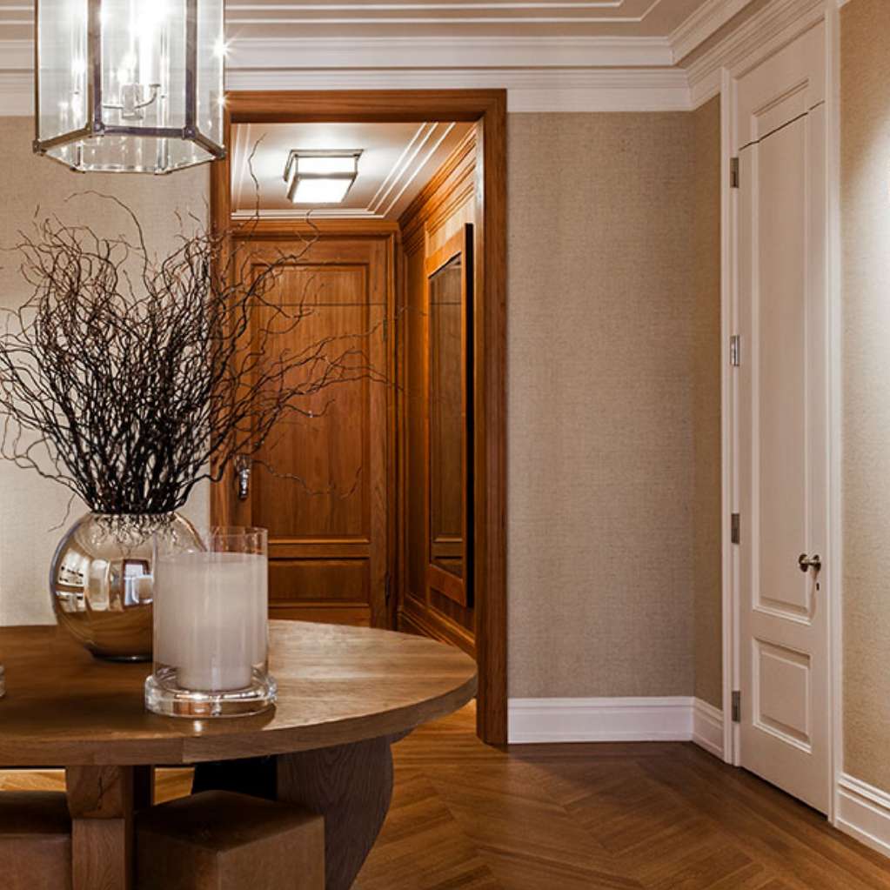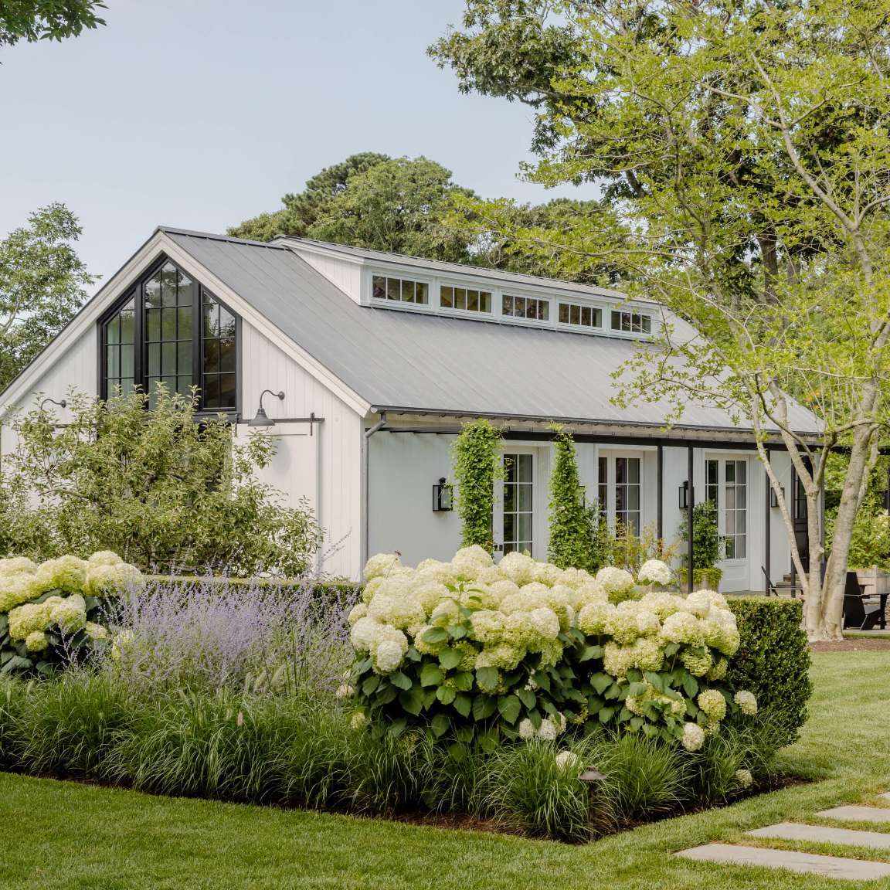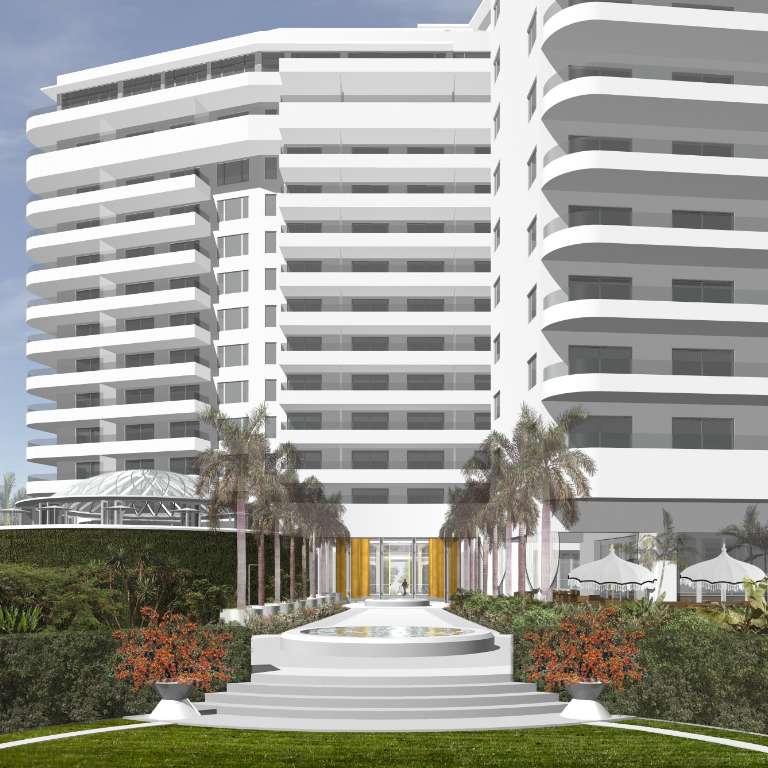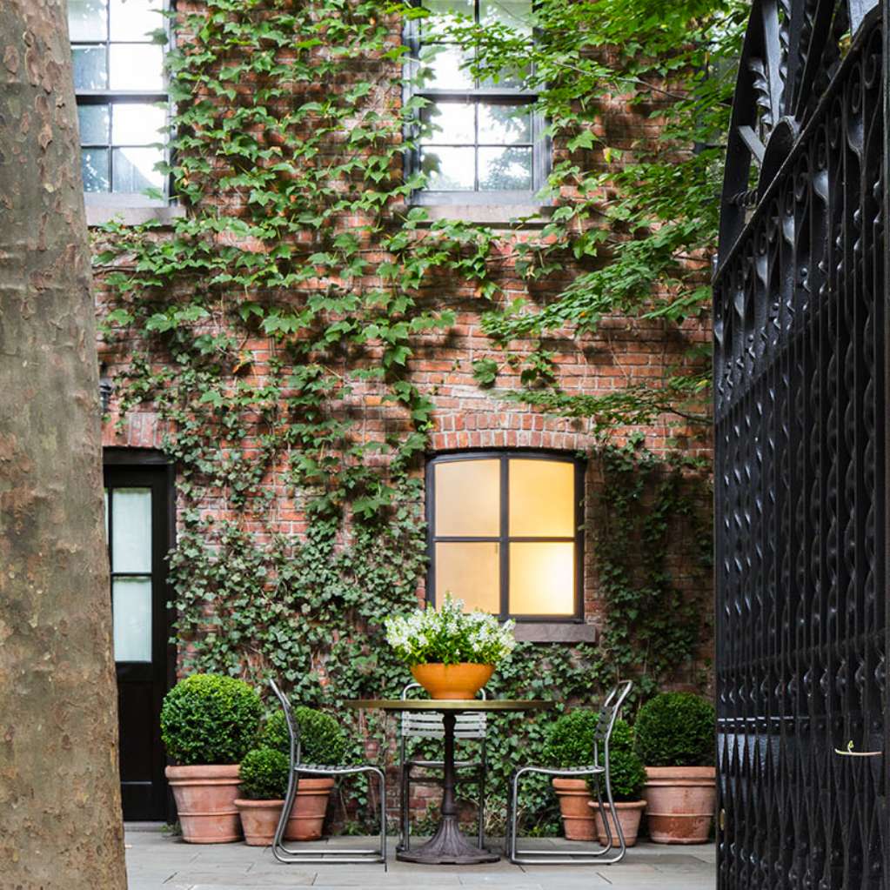Ralph Lauren Women’s and Home Flagship
The Ultimate NYC Flagship
Sitting comfortably on the corner of Madison Ave. and 72nd streets, the Beaux Arts-style mansion home to the Ralph Lauren Women’s and Home Flagship store could easily be mistaken for a structure erected in the early part of the last century. The reality is that the four-story, 22,000-square-foot building is a decidedly 21st-century creation. Clad in creamy blocks of Indiana limestone offset by delicate black ironwork and taking its design cues from the surrounding historic buildings, the structure avoids the pitfalls of imitation by simply being a new version of the real thing. Instead of prefabricated details, cornices and other ornate elements were carved by hand. Similarly, in the interior, high ceilings, a sweeping staircase, and Turkish marble floors convey that this is not so much a newly built store as a grandee’s palace transformed into one.
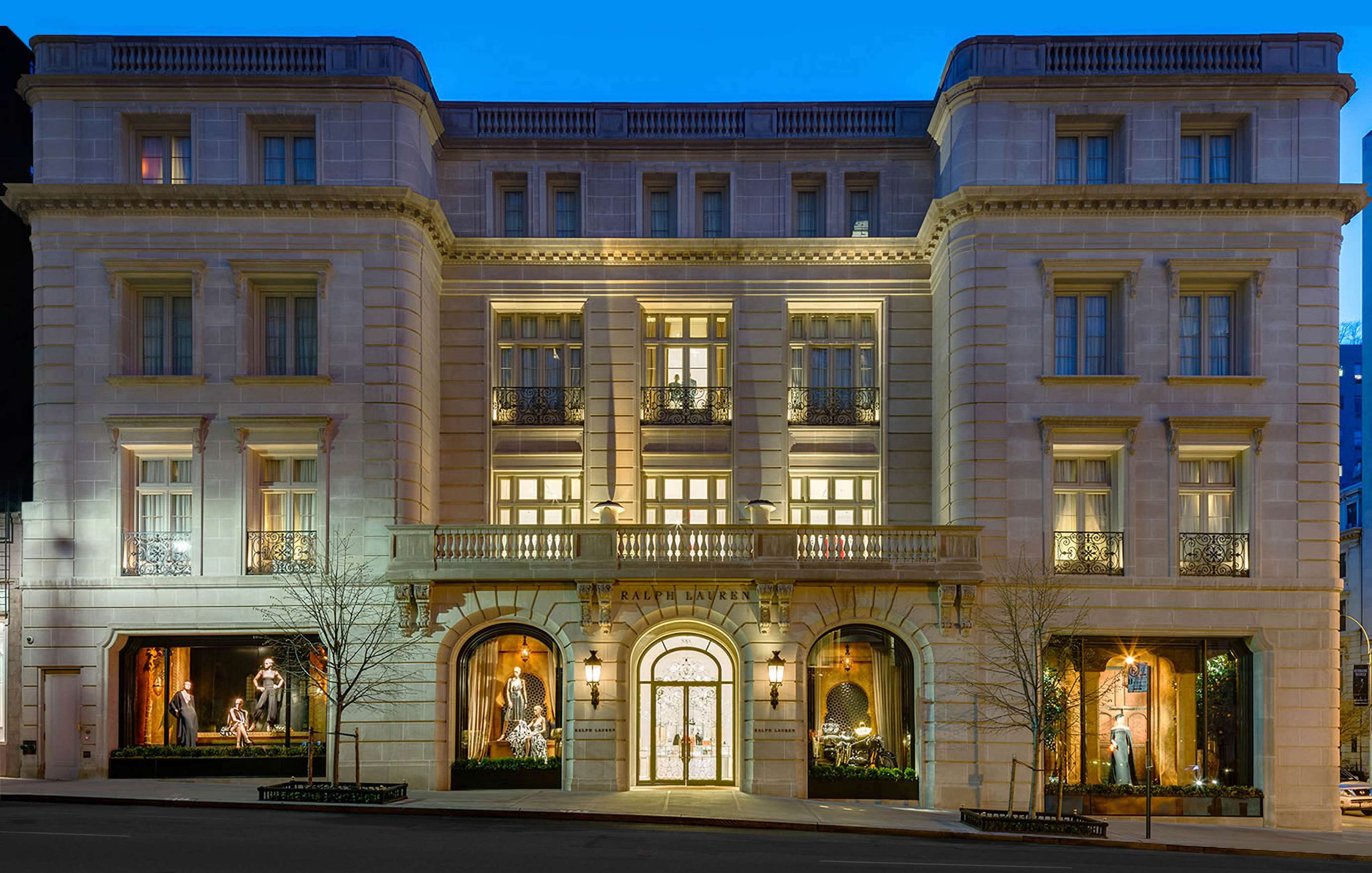
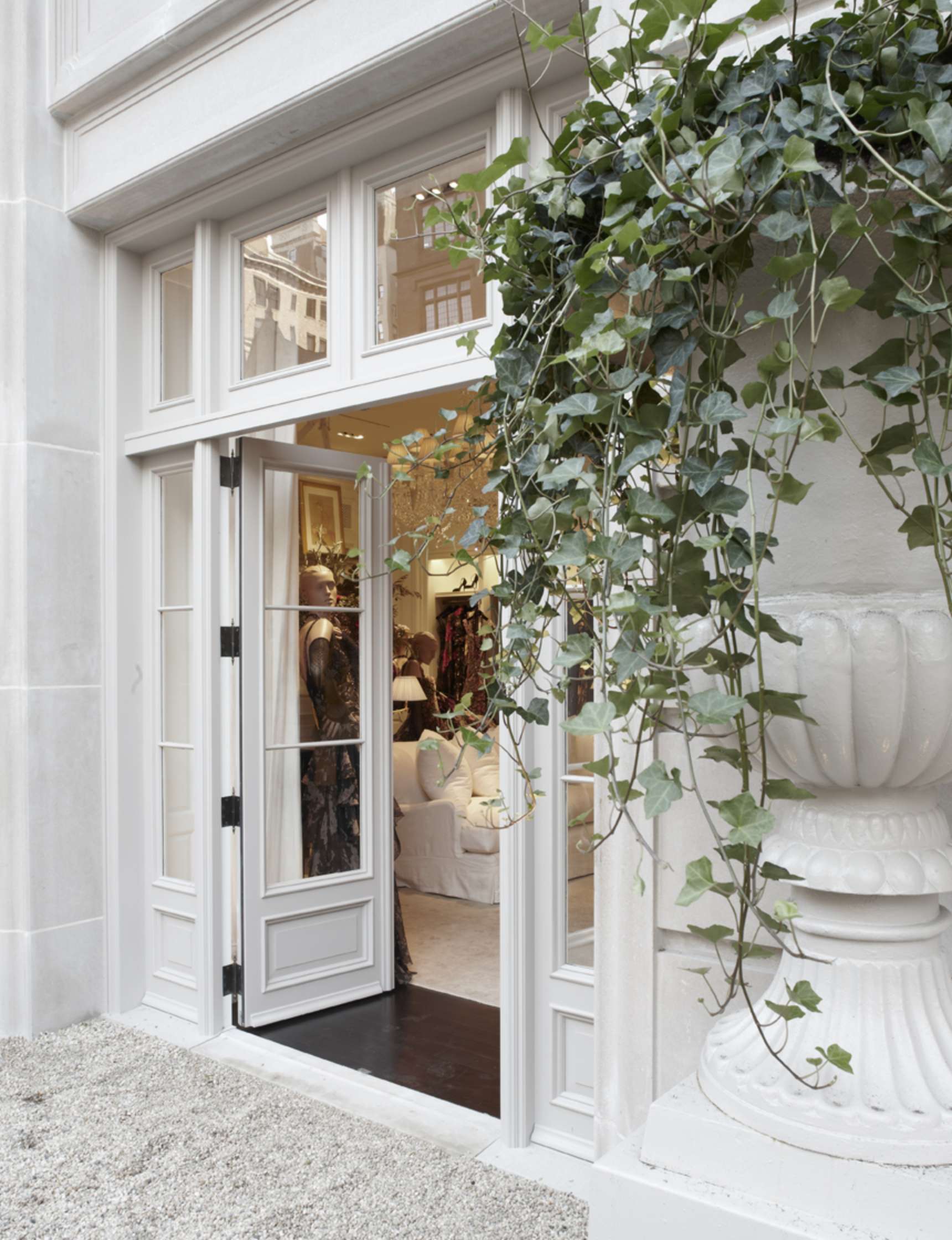
Weddle Gilmore Architects has produced an assured and demure neo-Classic design, French in character. At the time of proposal, it was challenged by some preservationists, but as it stands, it is magnificent.
—Christopher Gray, New York Times
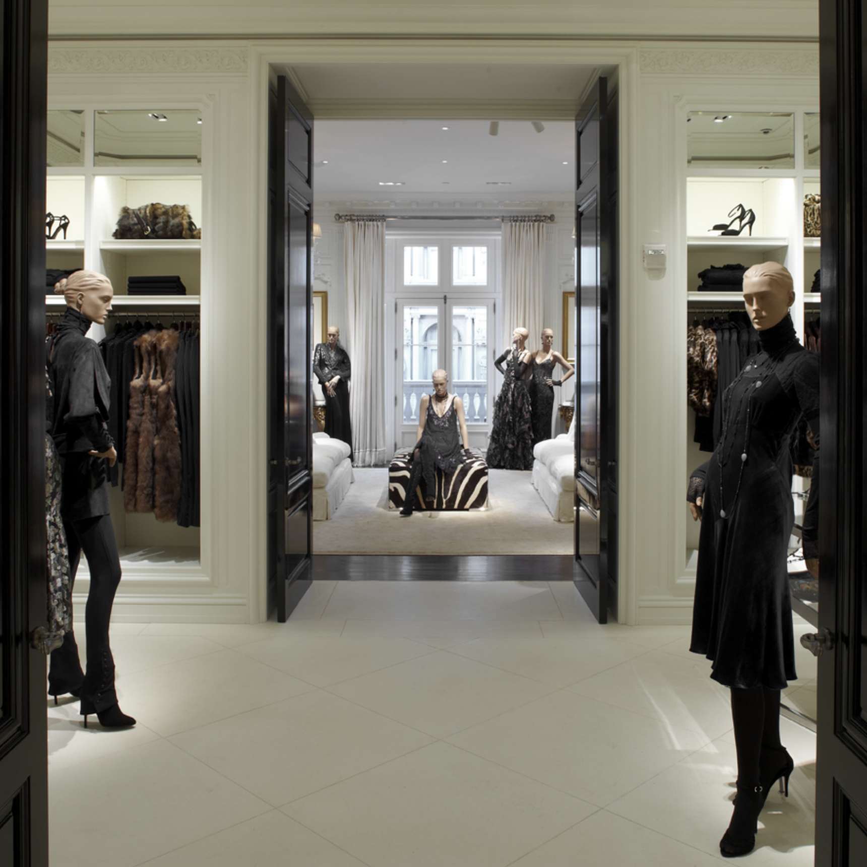
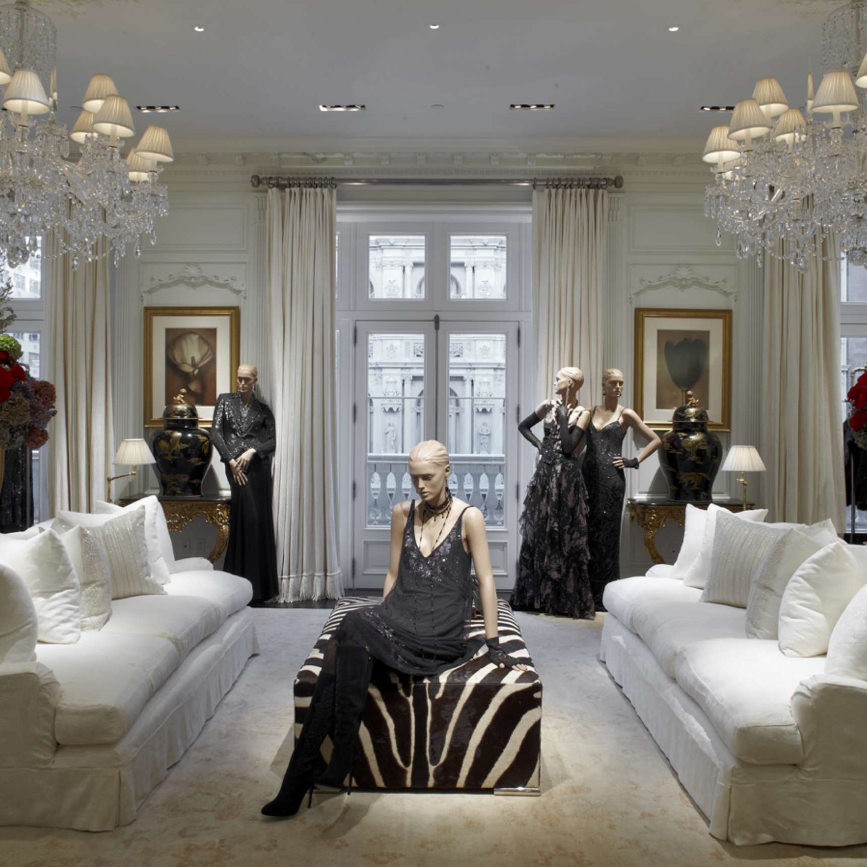
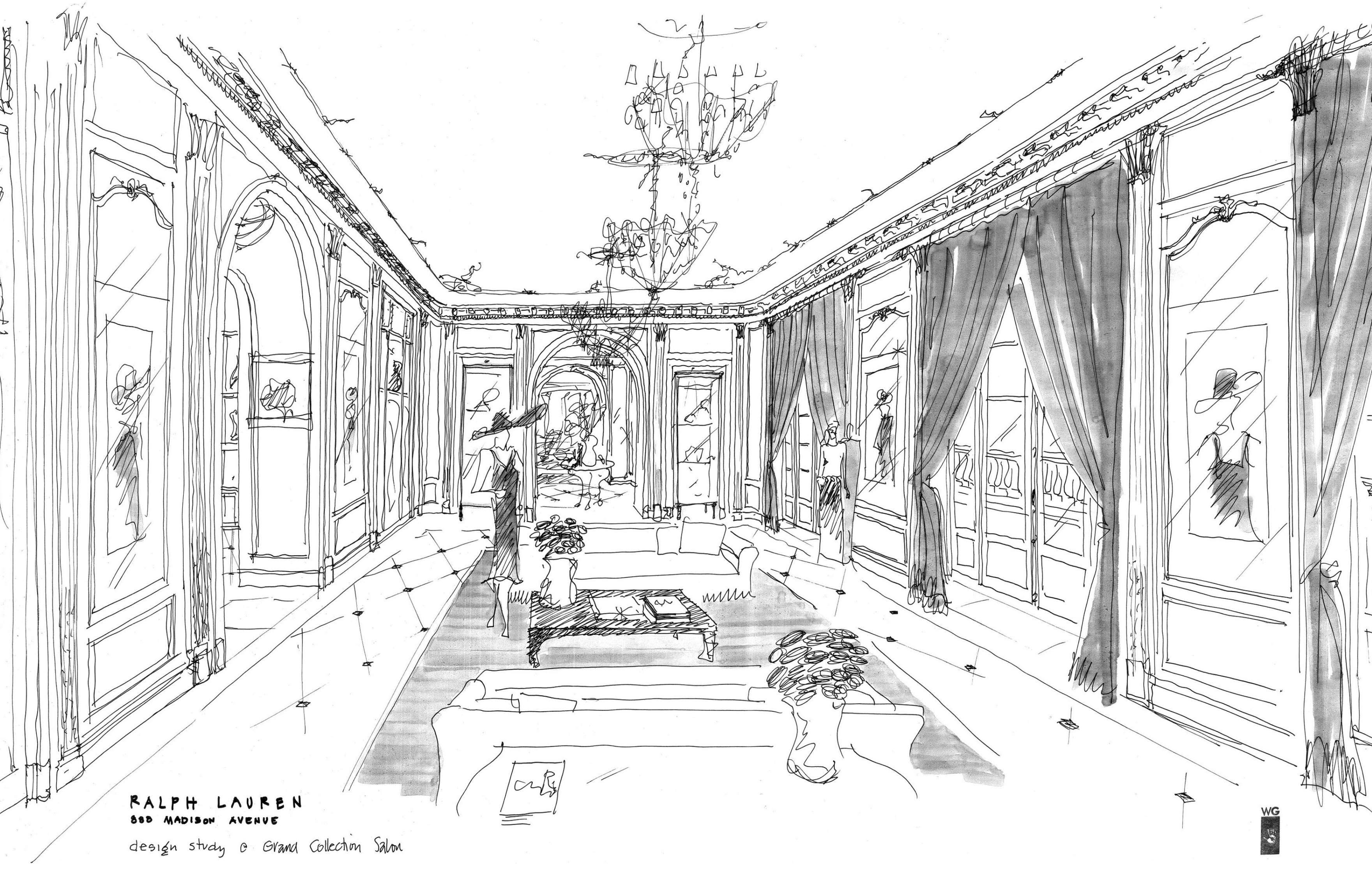
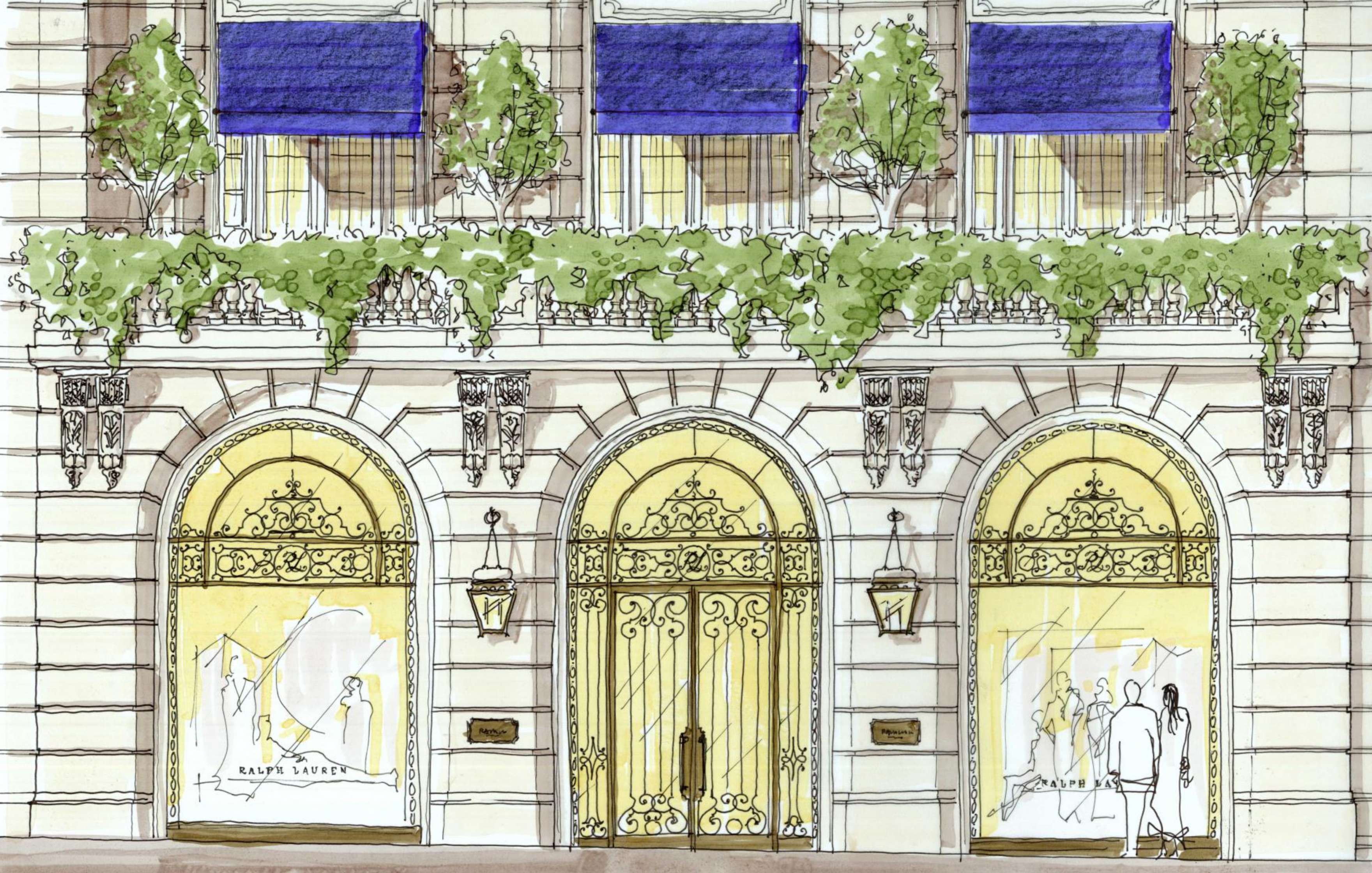
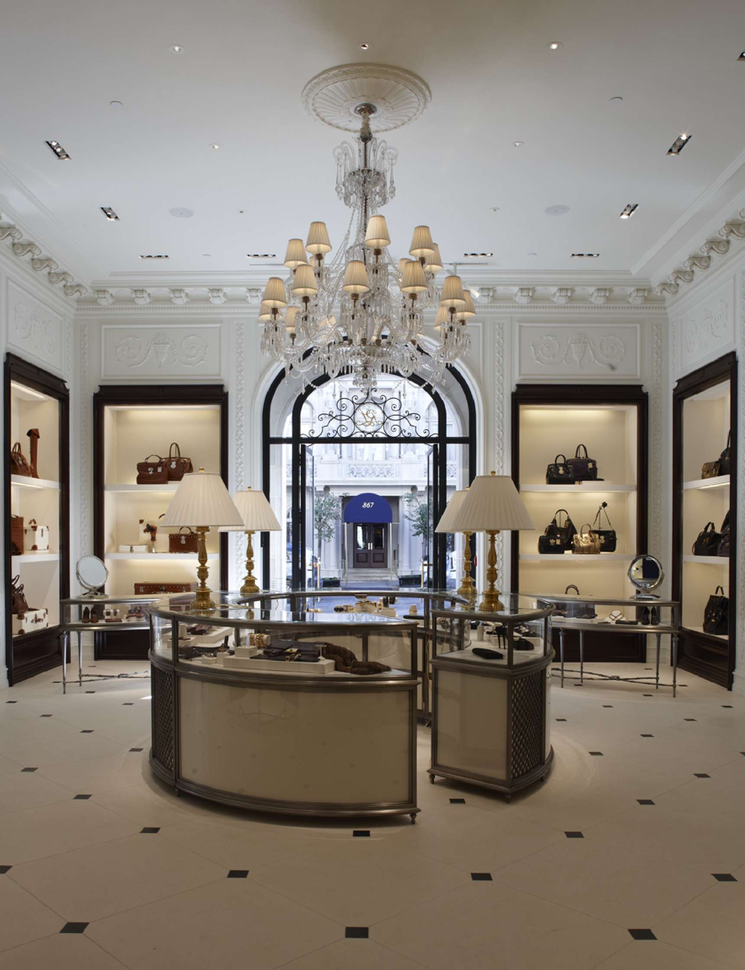
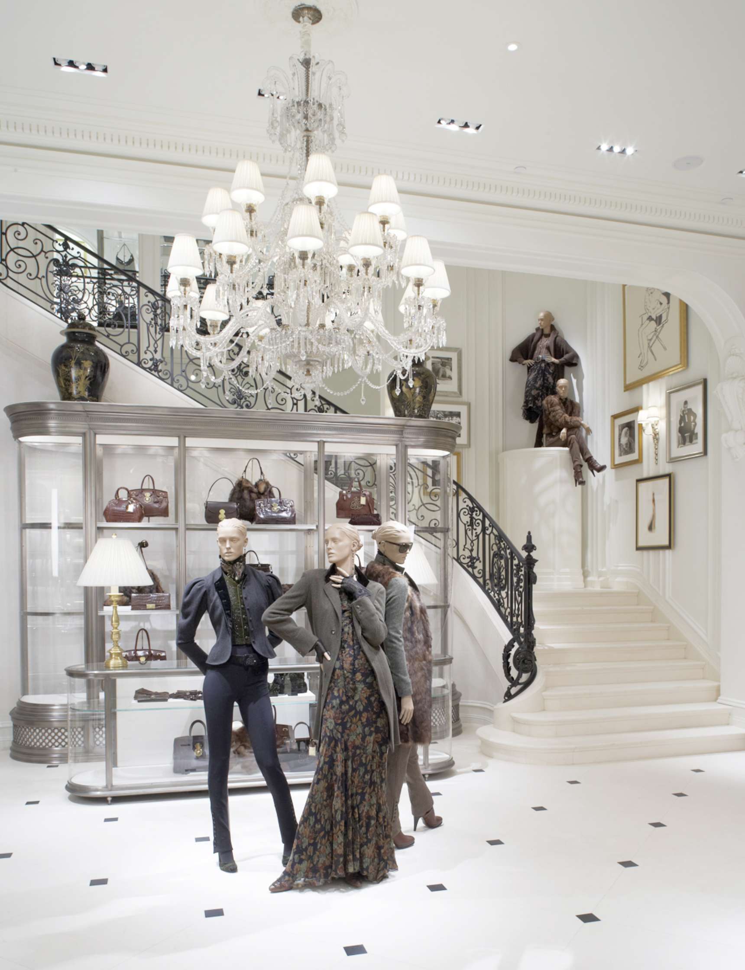
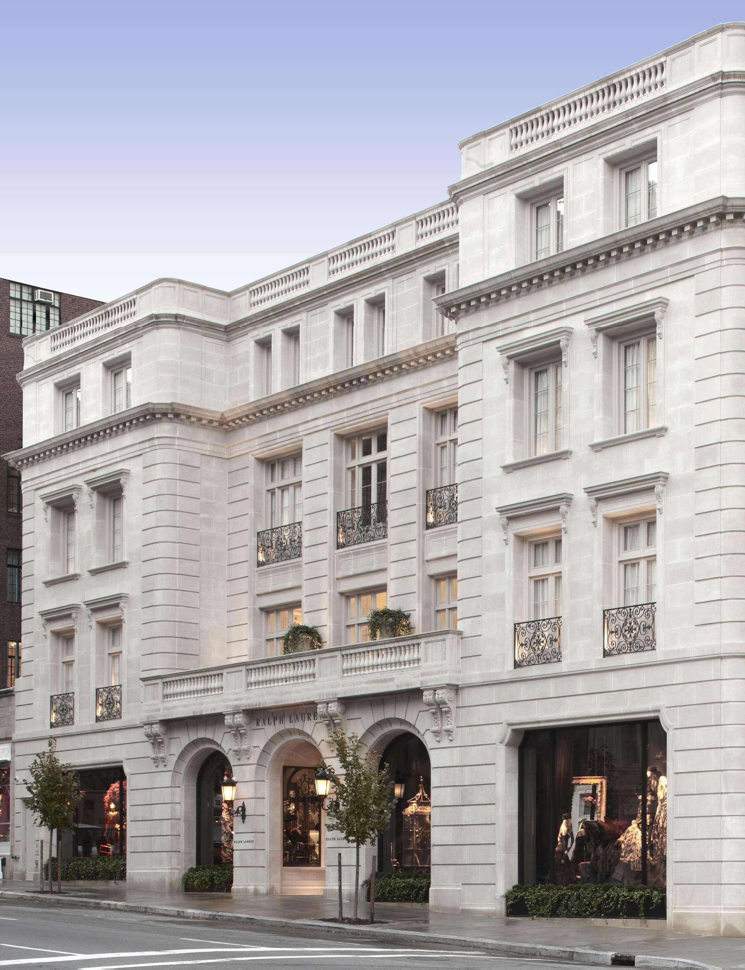
We stand for something. We opened a unique building that is probably the most beautiful store in the world, not only for it’s architecture and it’s décor, but it’s ability to spotlight everything that we stand for.
—Ralph Lauren
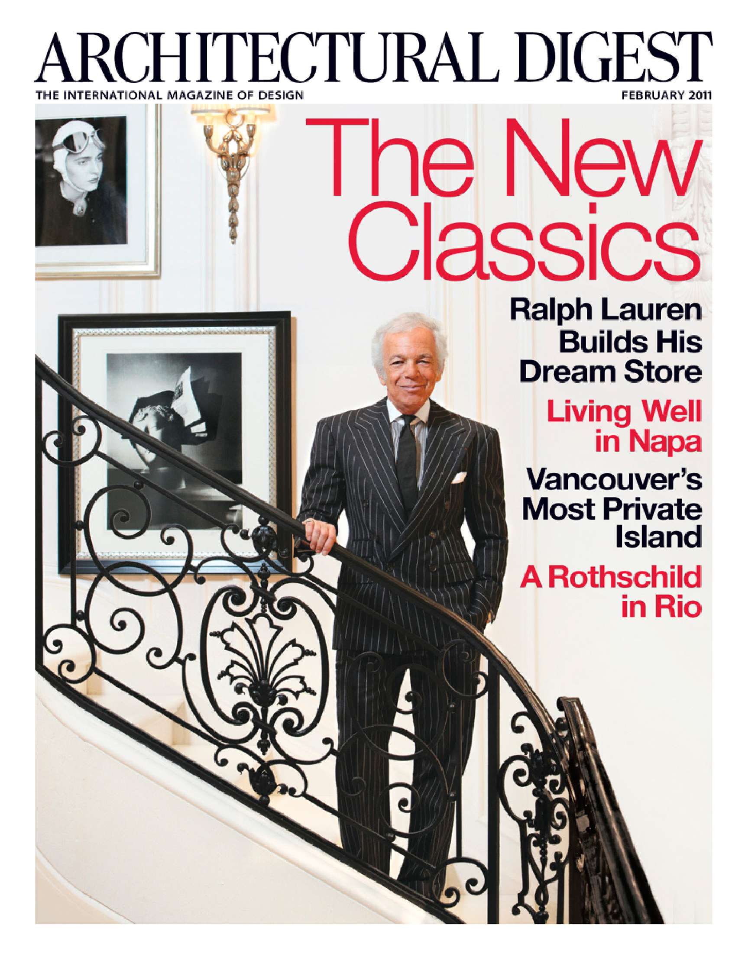
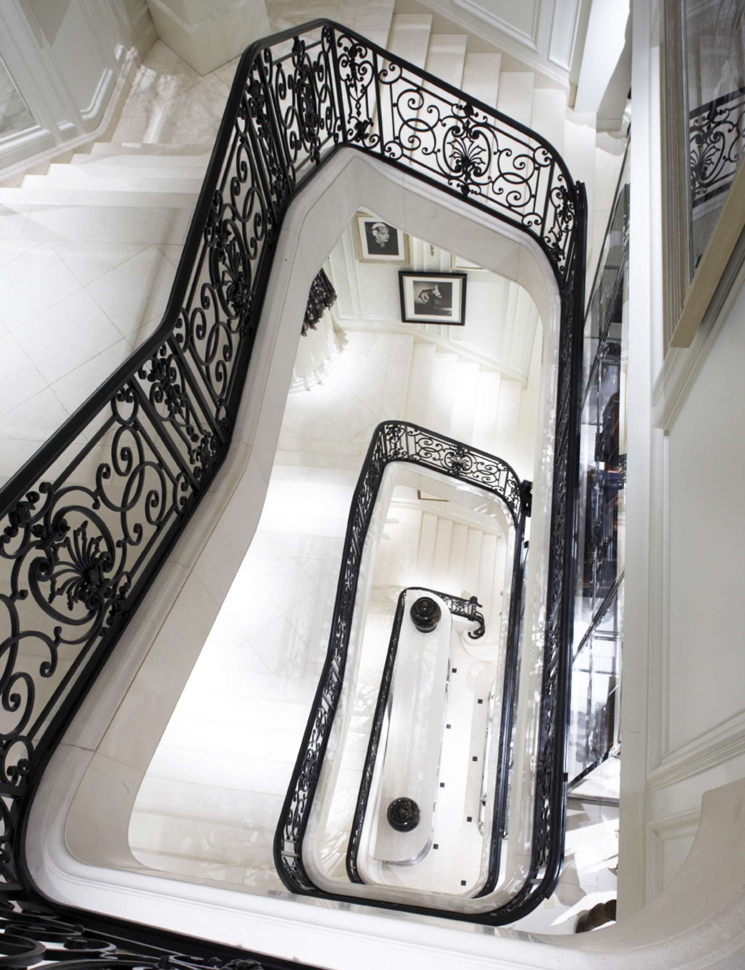
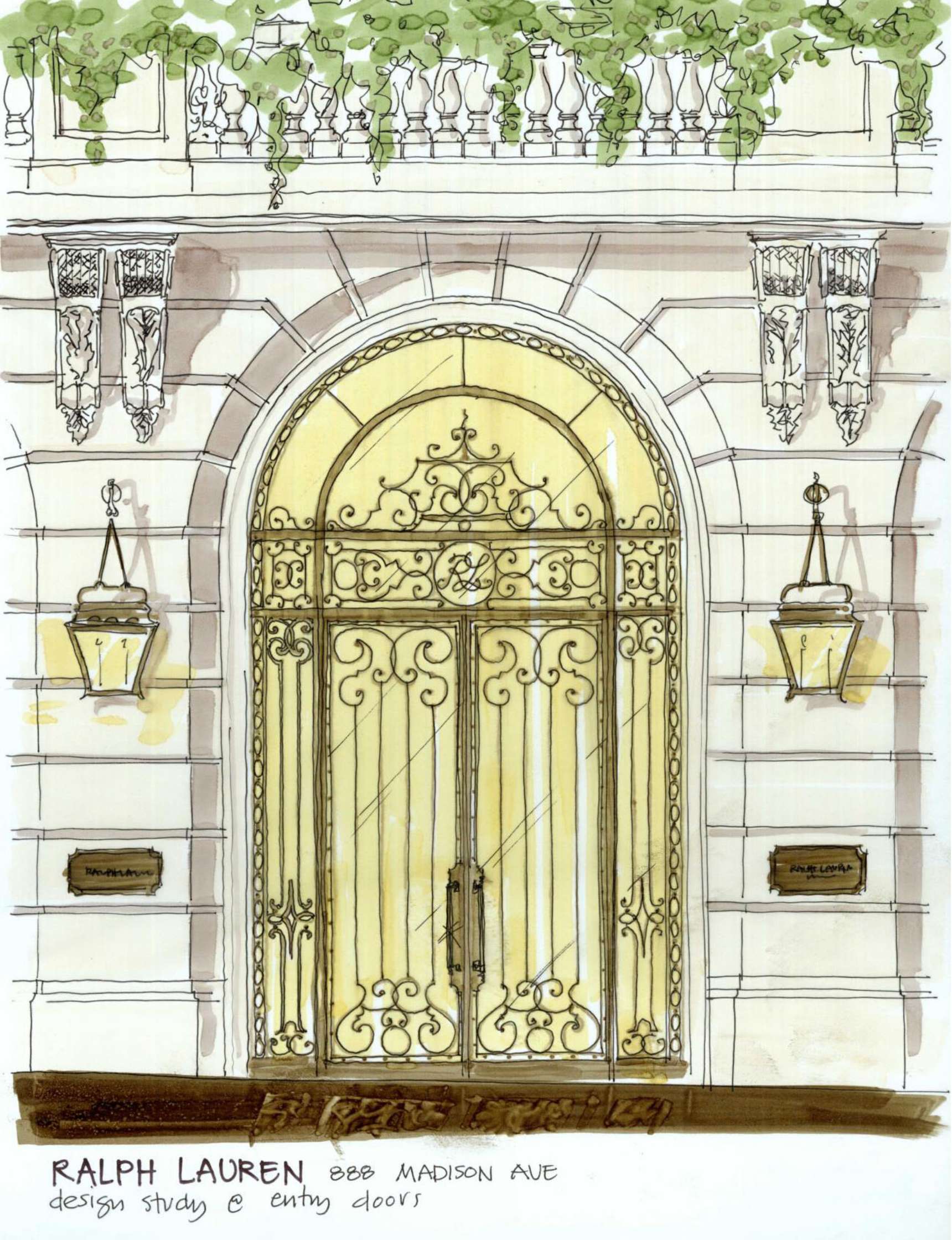
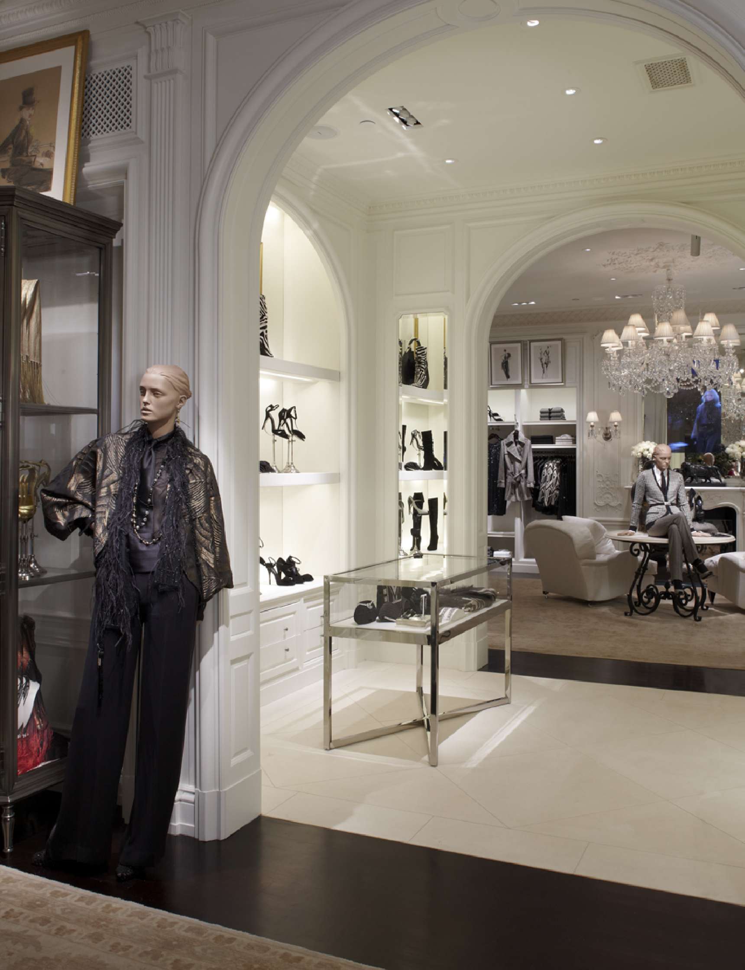
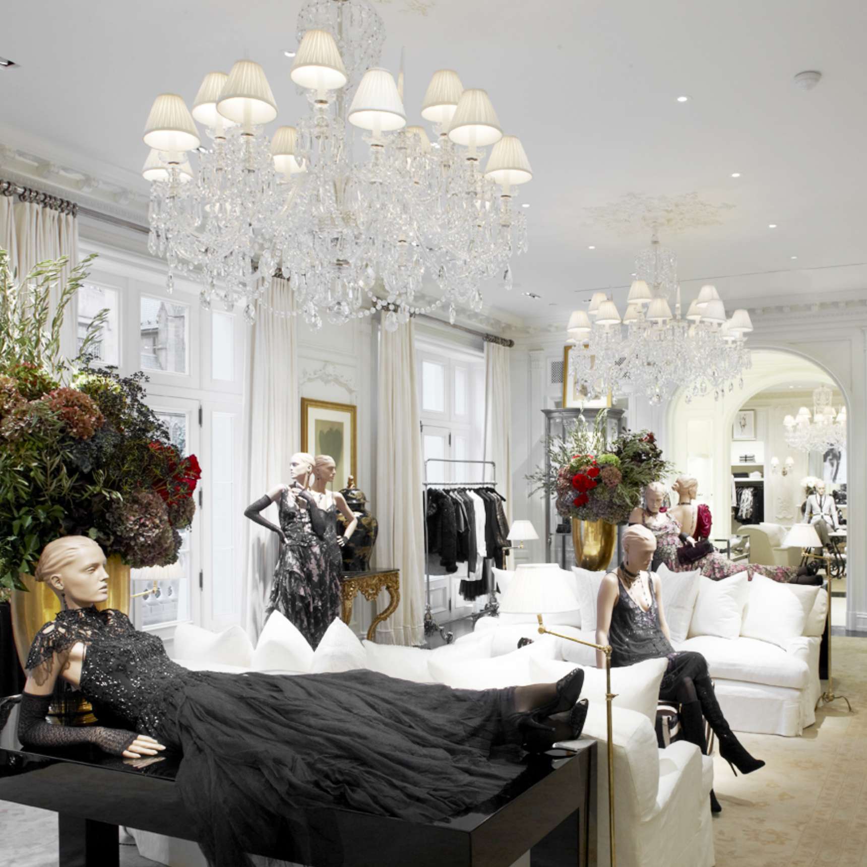
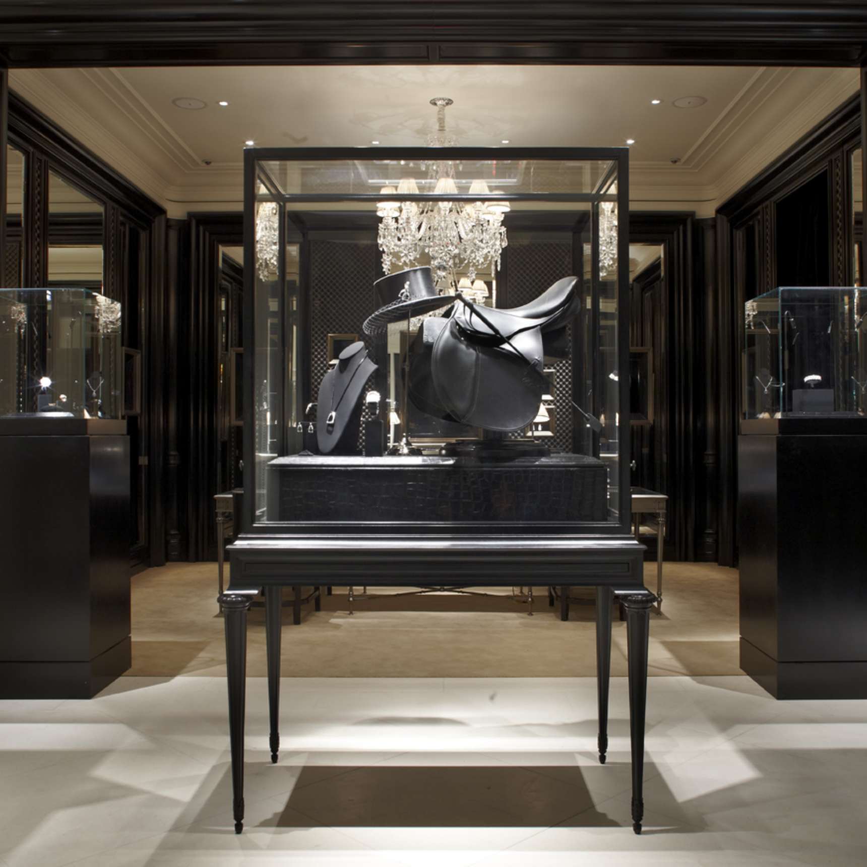
Project Information
Location
New York City, New York
Collaborators
Ralph Lauren Store Development
HS2 Architecture, Executive Architect
Press and Publications
“Ralph Lauren,” New York, NY, Wall Street Journal, August 13, 2014
“Ralph Lauren Flagship,” New York, NY, Architectural Digest, February
