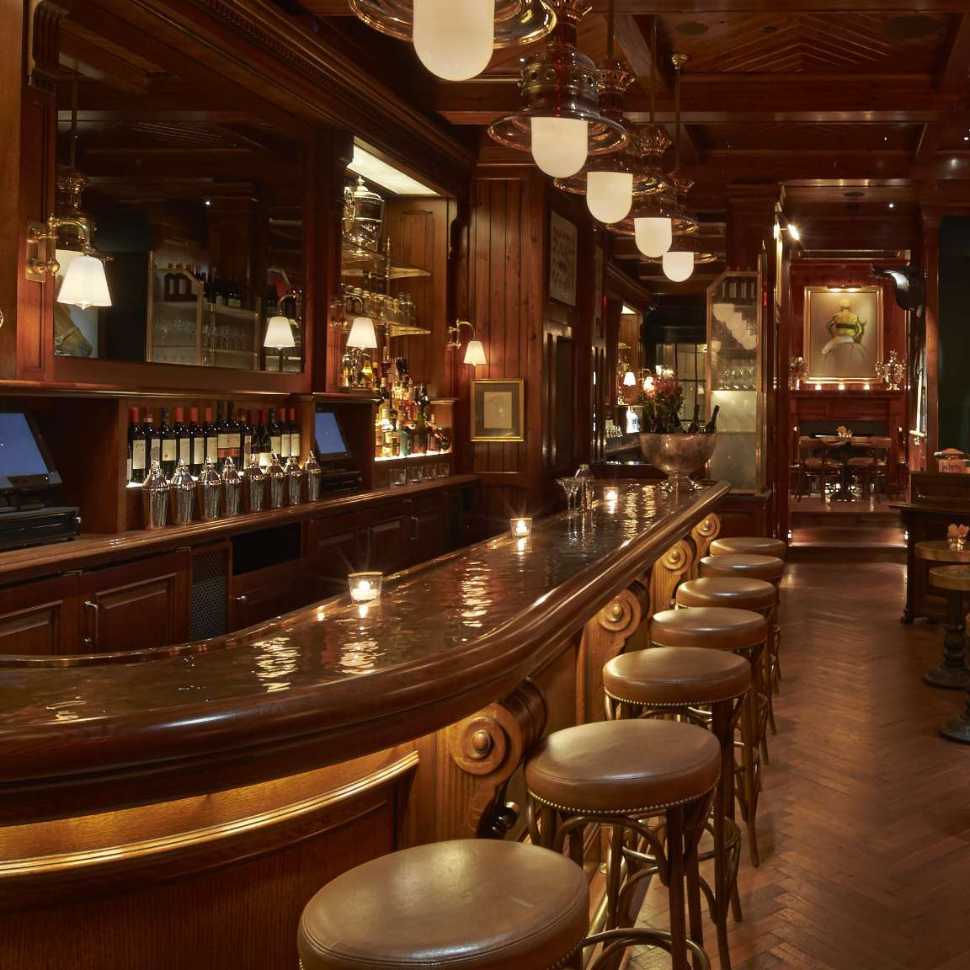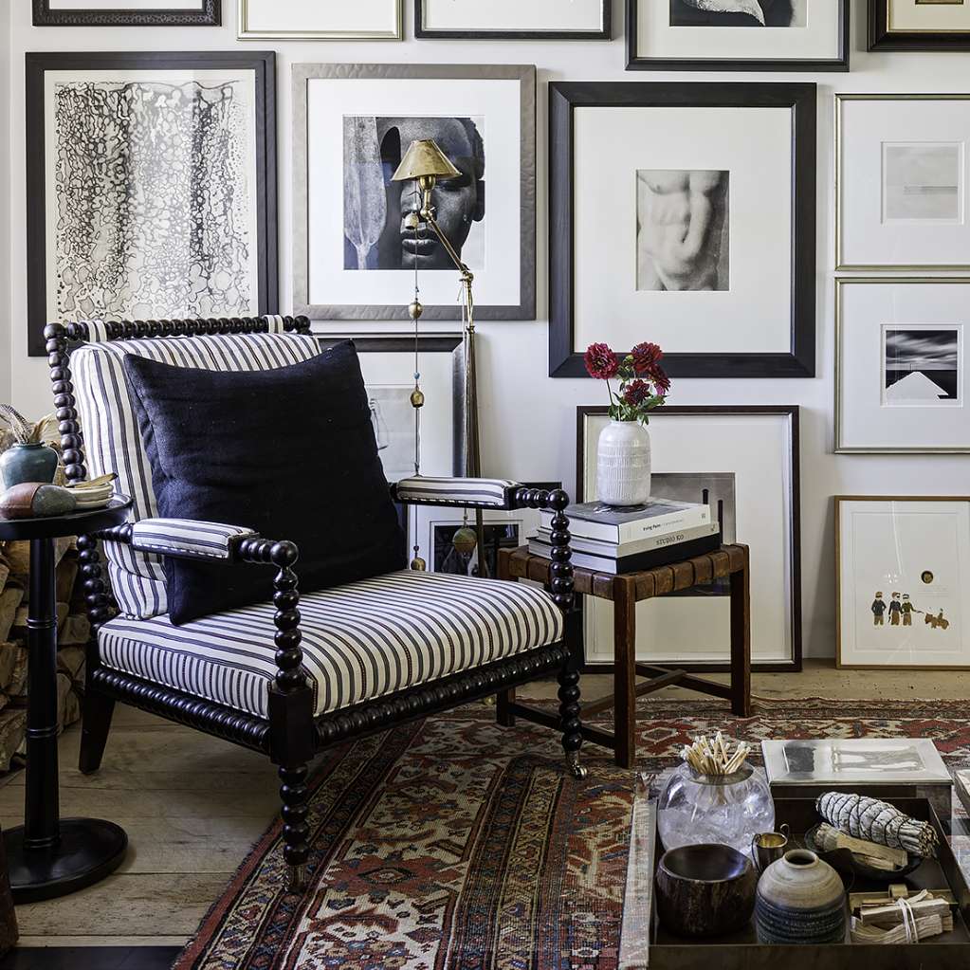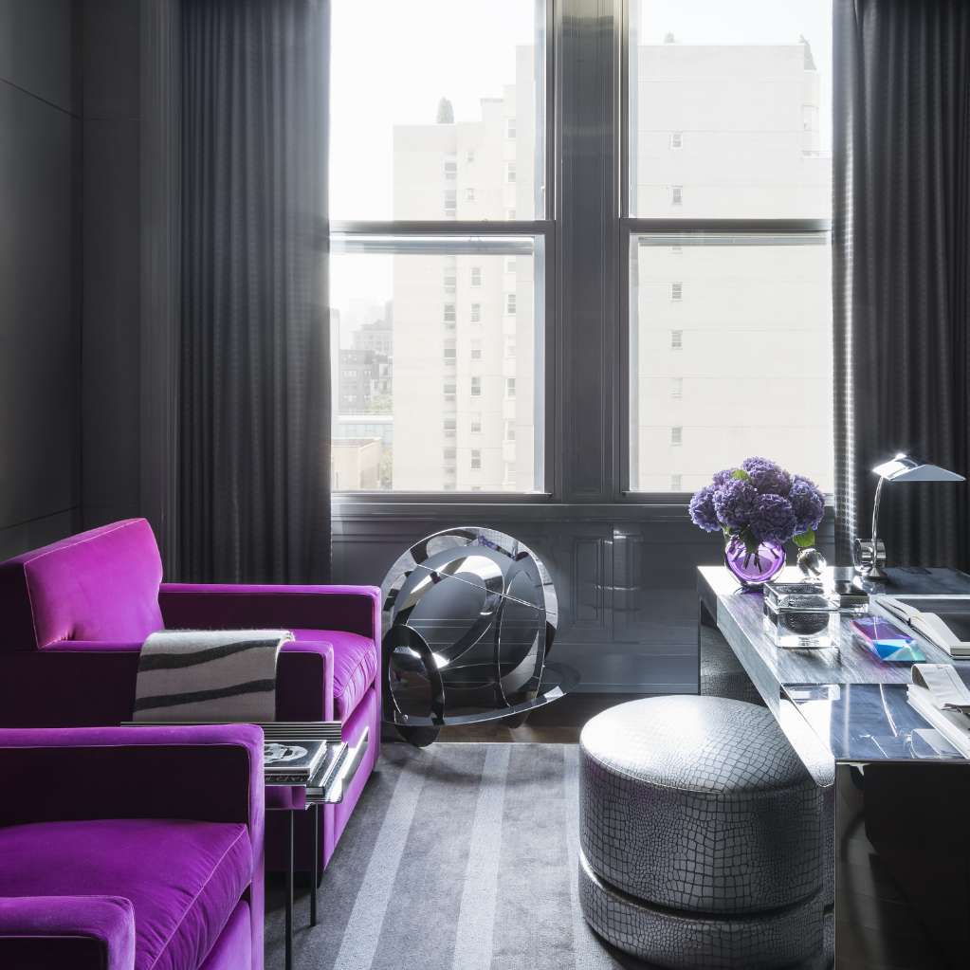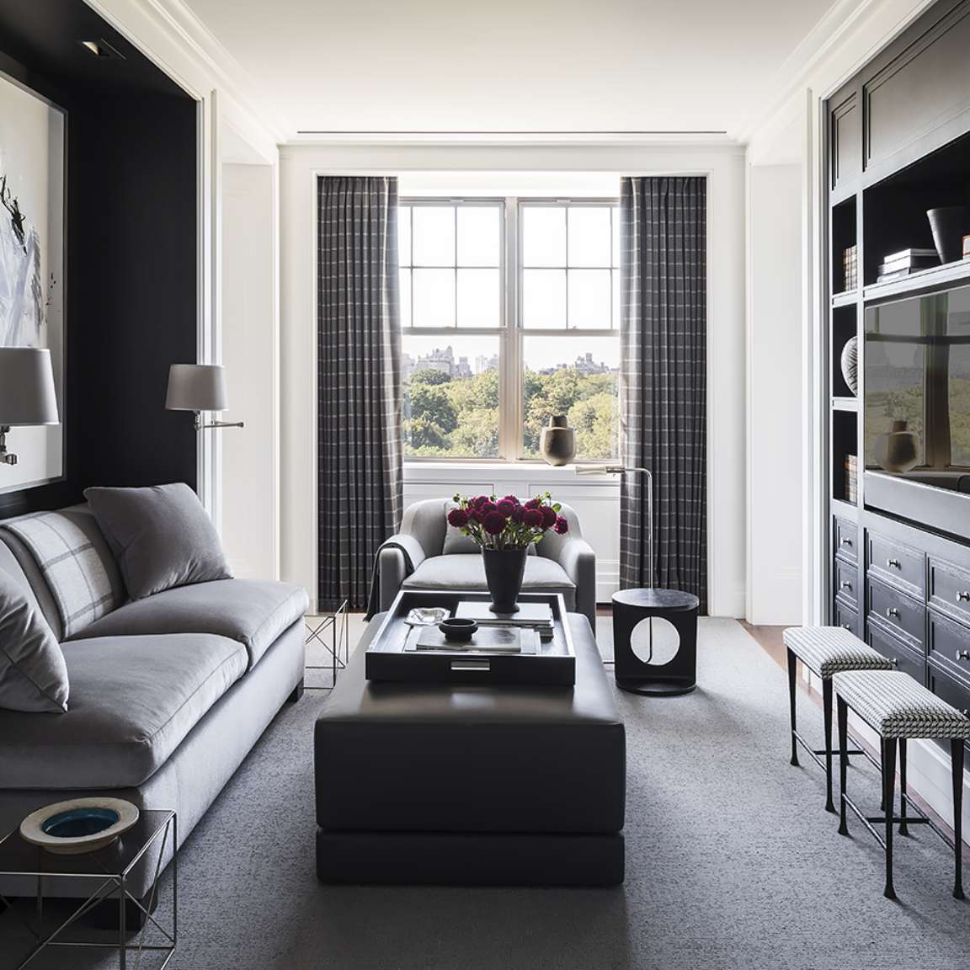Oyster Bay Estate
An Inspired Historic Revival of 1920’s Splendor
Working closely with longtime collaborator and good friend Alfredo Paredes, we helped transform this expansive yet charming 1929 mansion into a new family home. Originally designed by one of Paredes’s favorite architects, Harrie T. Lindeberg, who is renowned for graceful country estates built for wealthy New Yorkers in the early 20th century. Situated in Locust Valley, along the North Shore Wildlife Sanctuary and Shu Swamp Natural Preserve, which were formerly part of the estate, the location inspired F. Scott Fitzgerald’s East Egg in The Great Gatsby.
Our shared vision was to restore the mansion to its former grandeur while integrating it to the needs of a growing family. This involved meticulous restoration of the existing splendor and making thoughtful enhancements that honored the original design vision. The most significant change was relocating the kitchen into the grand, vaulted former art studio of the original owner. The transformation of this room into a harmonious blend of historical elegance and comfortable ambiance was both the largest challenge and the most gratifying highlight for our design team.
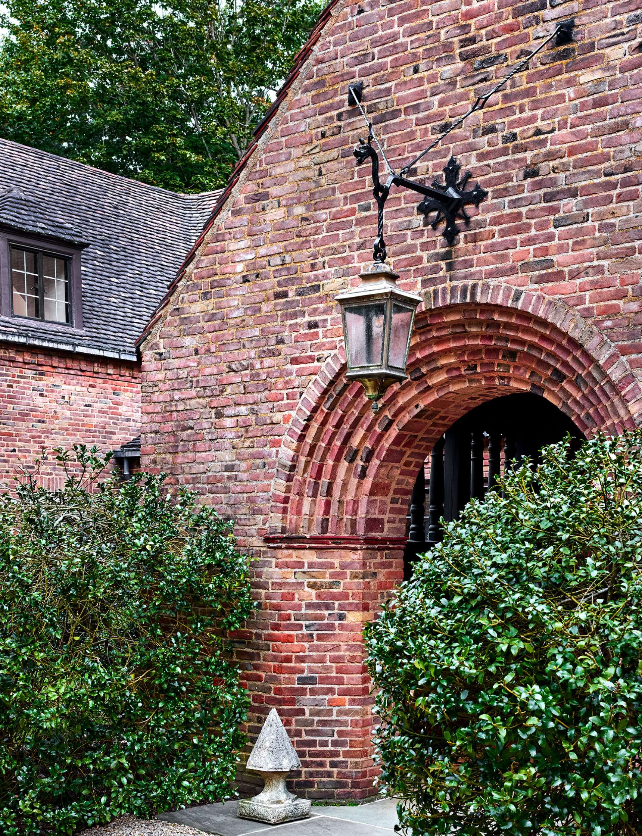
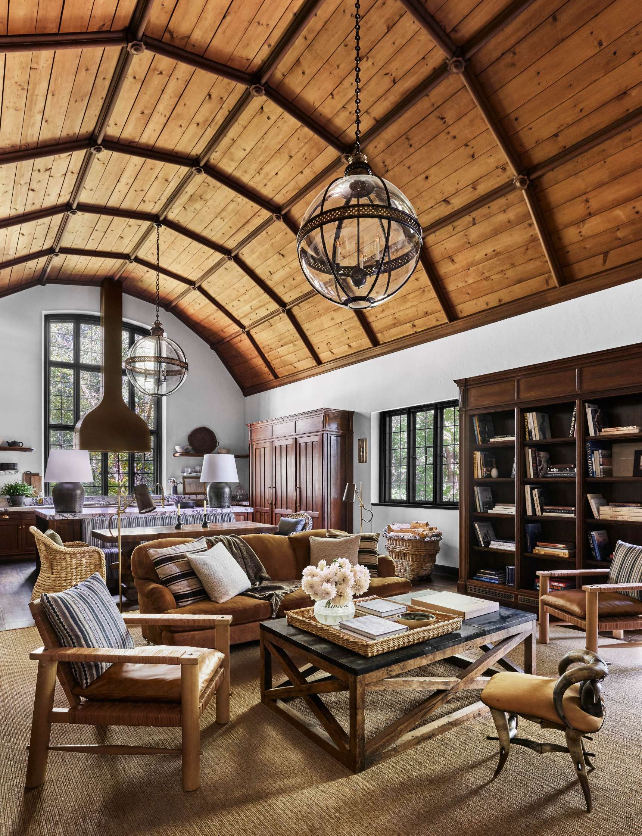
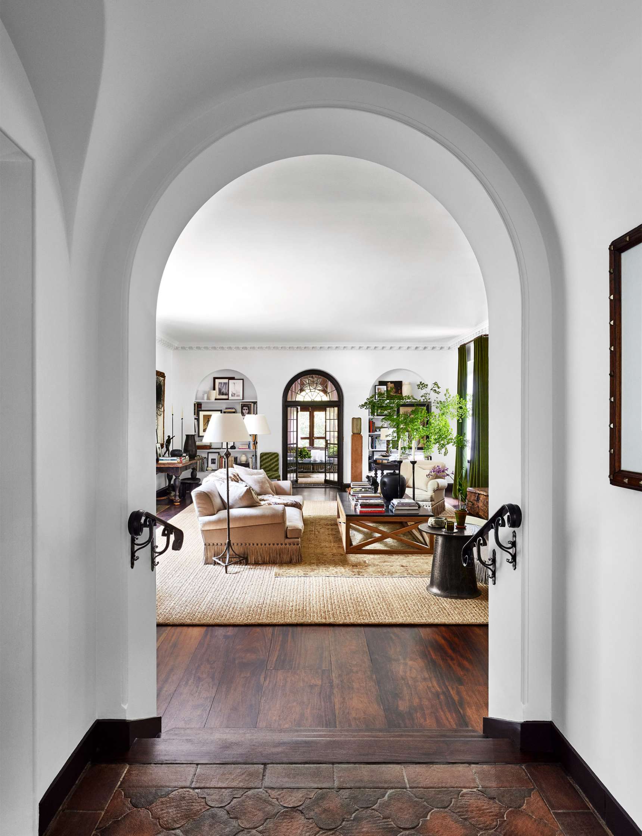
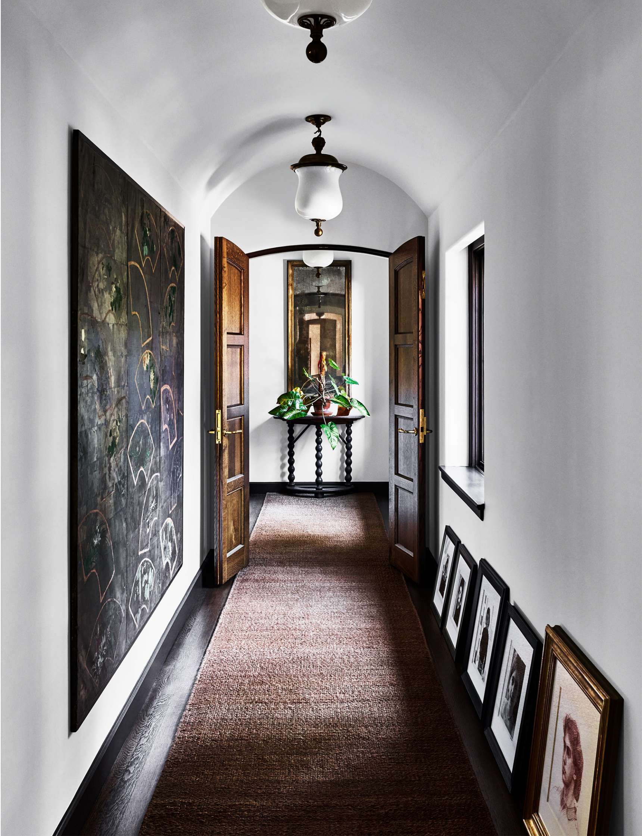
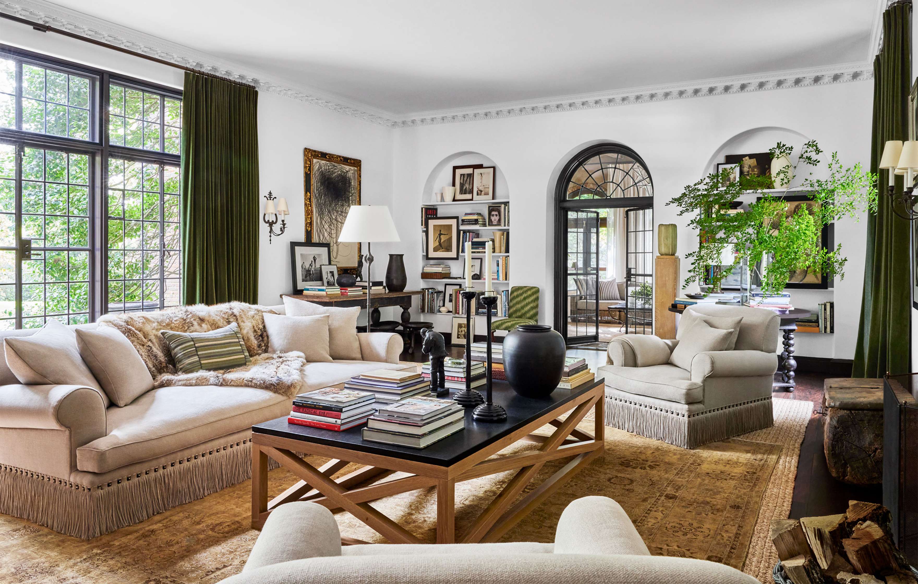
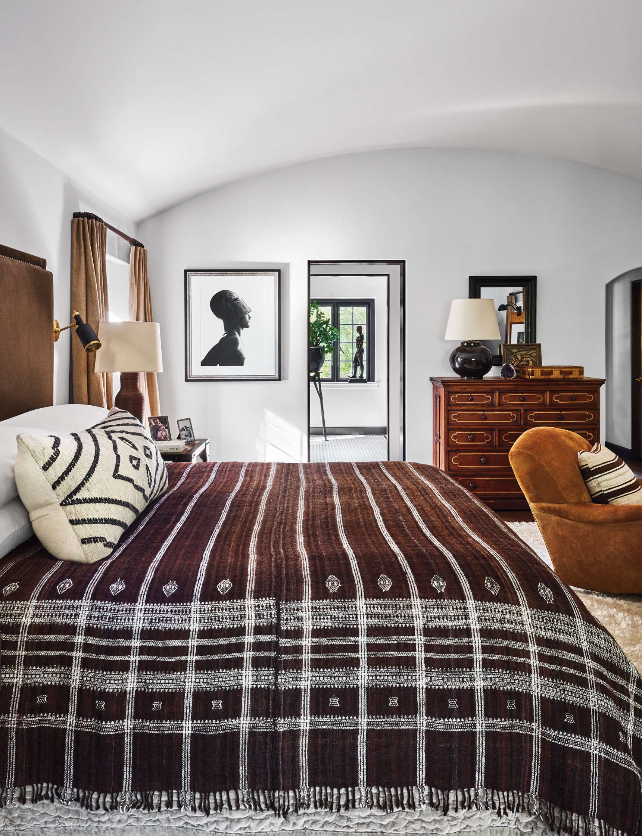
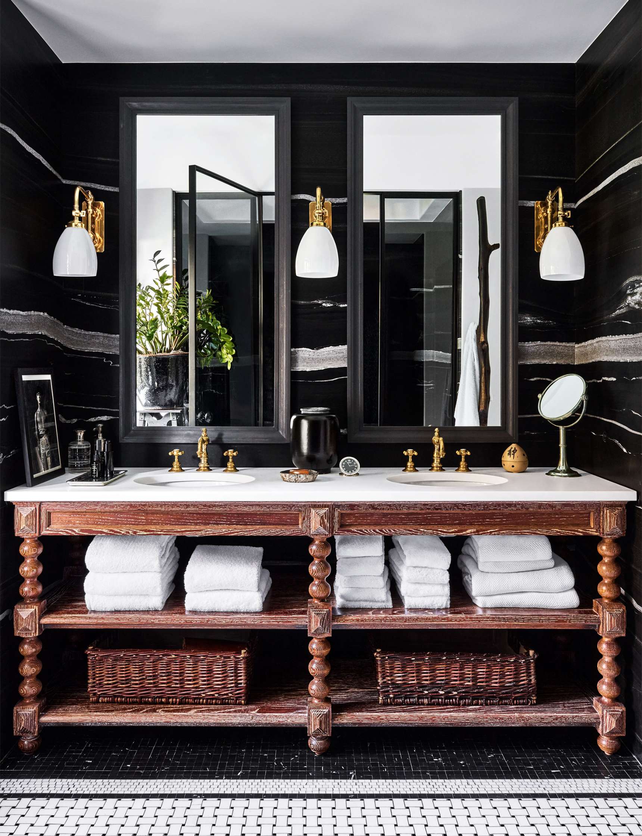
Project Information
Location
Locust Valley, NY
Collaborators
Alfredo Paredes Studio, Interior Design
