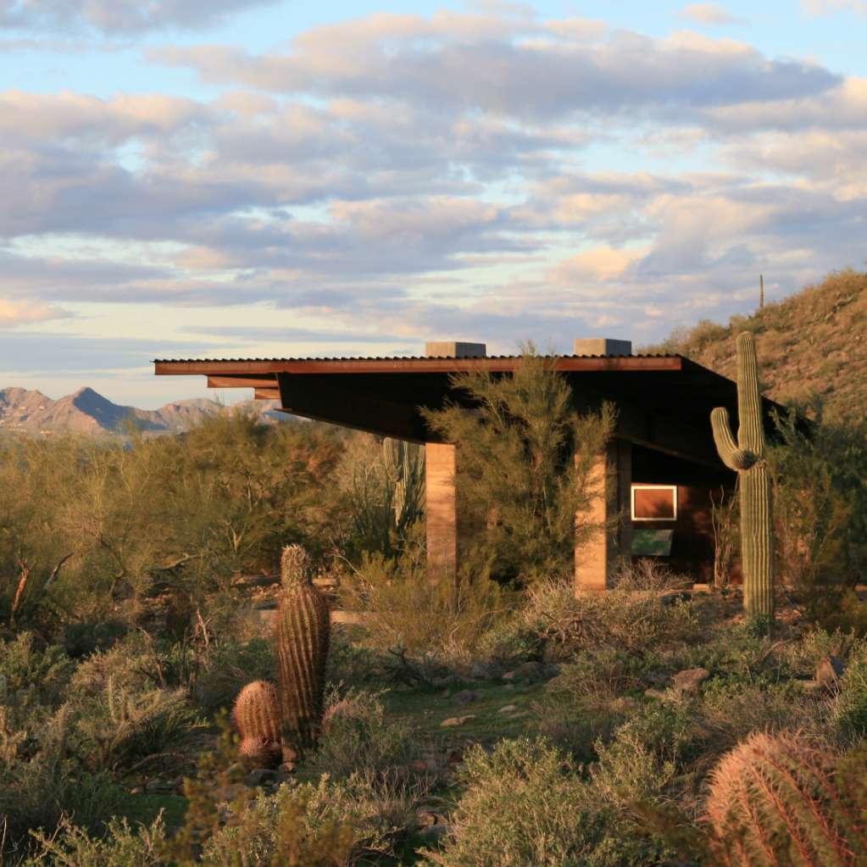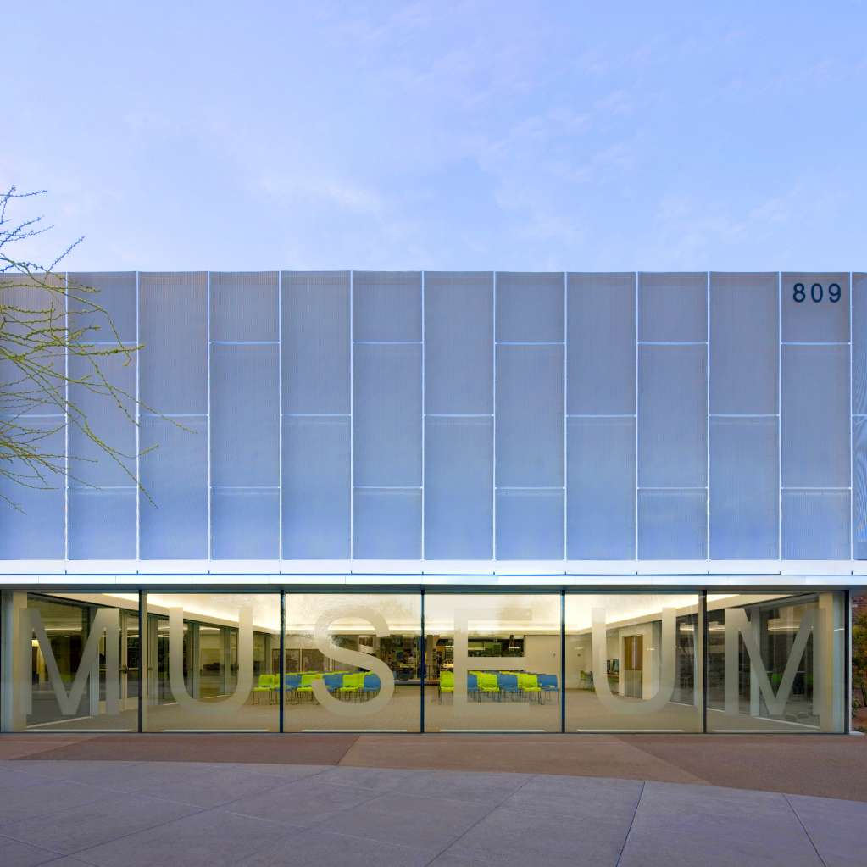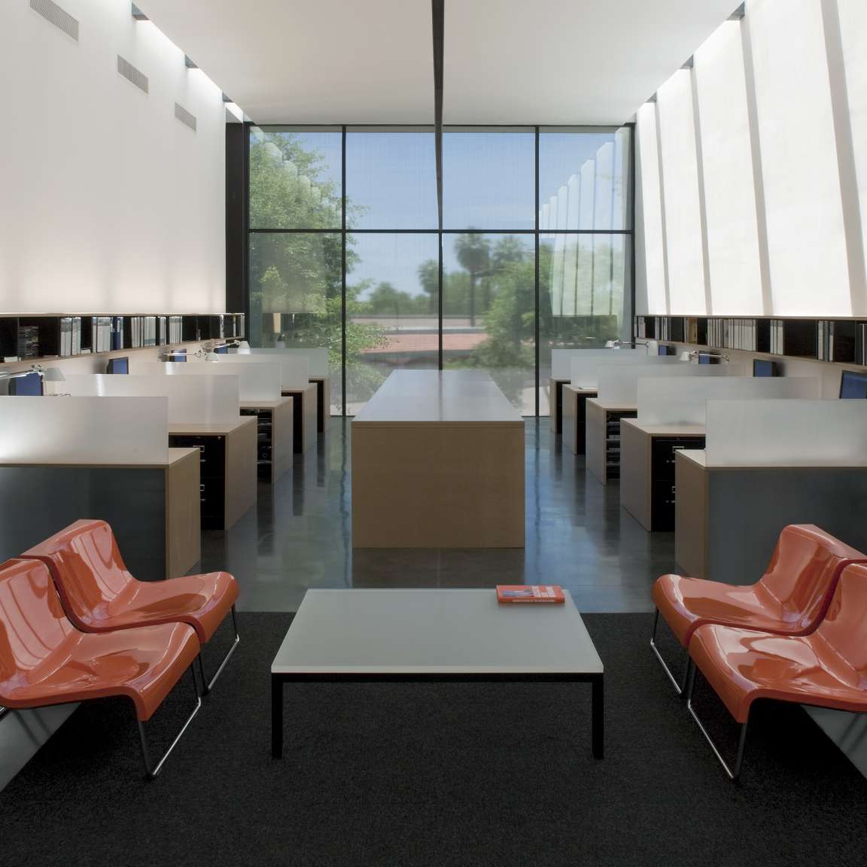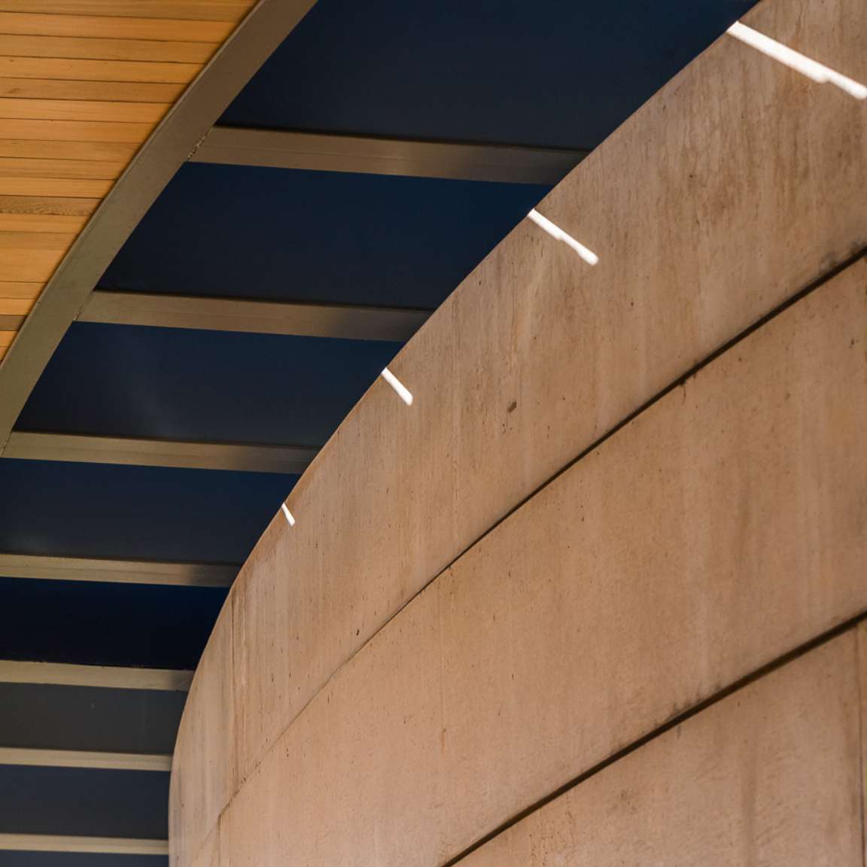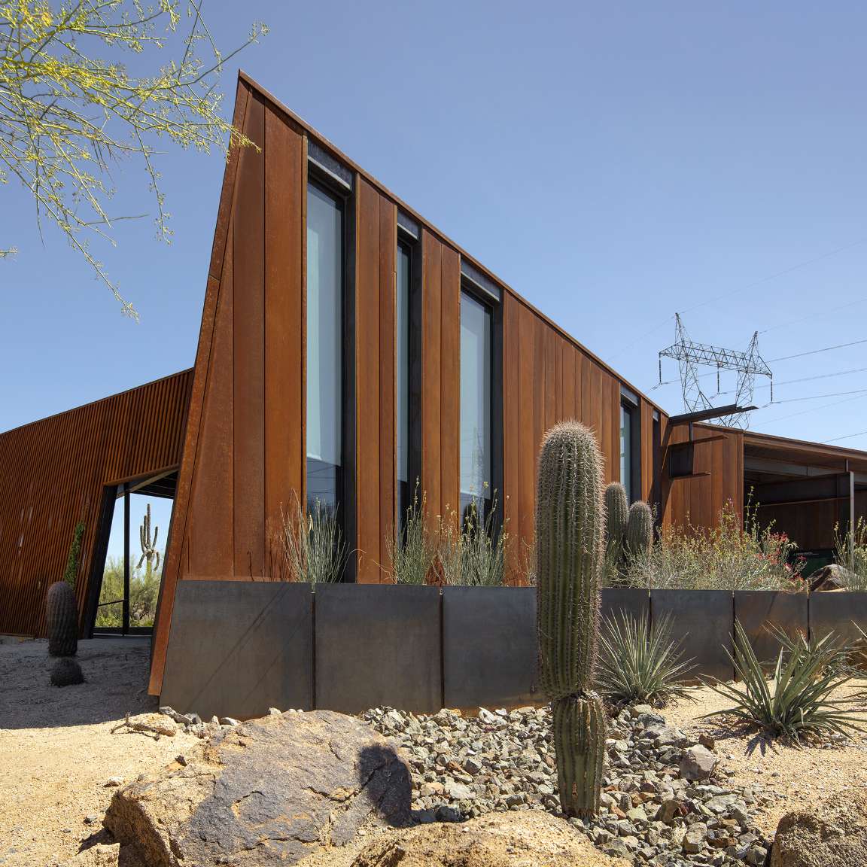Okland Construction
A Commitment to Core Values
In collaboration with longtime partners, Okland Construction’s headquarters was designed to embody the company’s core values. Utilizing simple industrial materials in a sophisticated manner, the building showcases the essence of construction itself. The structure is organized around a central courtyard, providing spaces for social functions and outdoor gatherings.
The ground level features parallel concrete walls oriented east and west, with glass facades facing north and south. This configuration maximizes natural light while maintaining a sleek, industrial aesthetic. The second level is enveloped in zinc metal panels with extensive glazing on the north and south sides. Computer-controlled external shading enhances the use of natural daylight, reducing glare and heat gain.
Inside, the office environment is crafted to support flexibility and collaboration, with spaces designed to adapt to various project team arrangements. The thoughtful integration of design elements and functionality creates a workspace that is both practical and inspiring, reflecting Okland Construction’s desire to foster and support a collaborative work atmosphere.
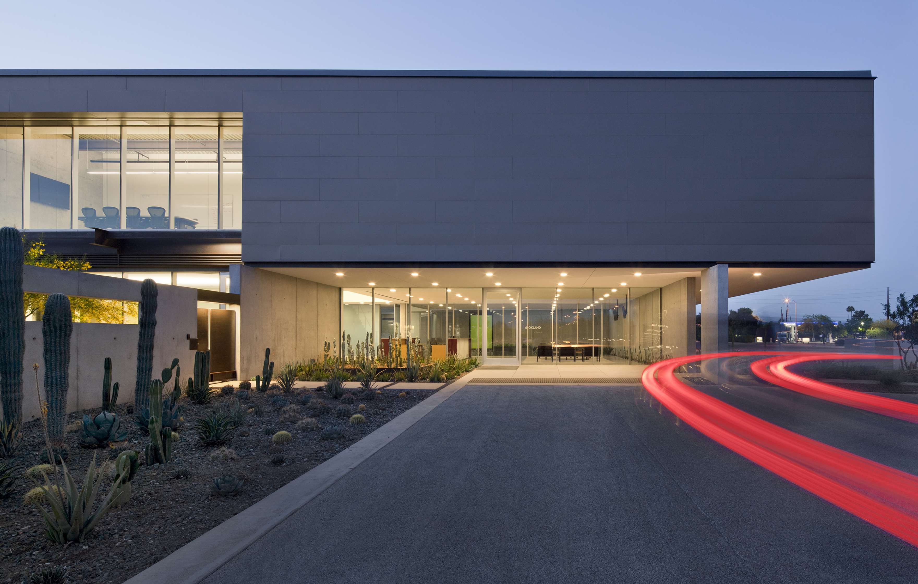
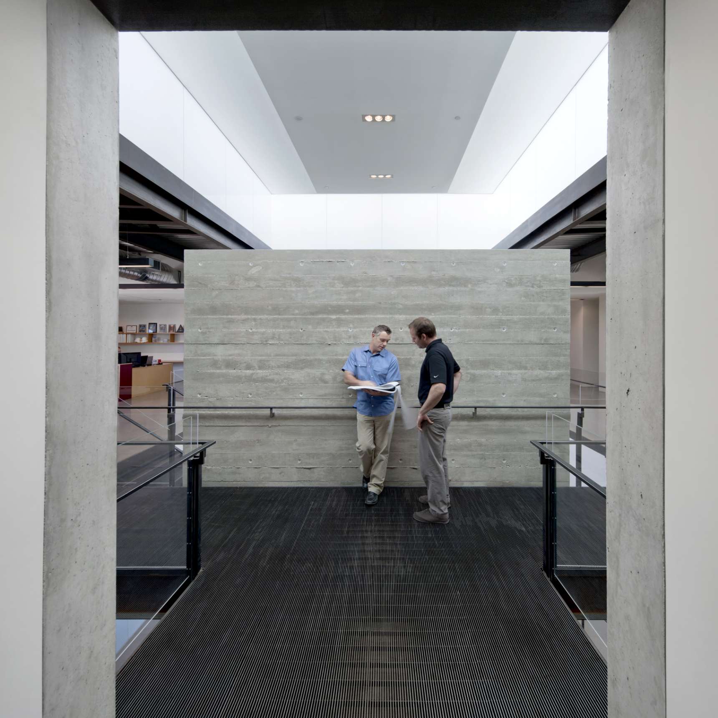
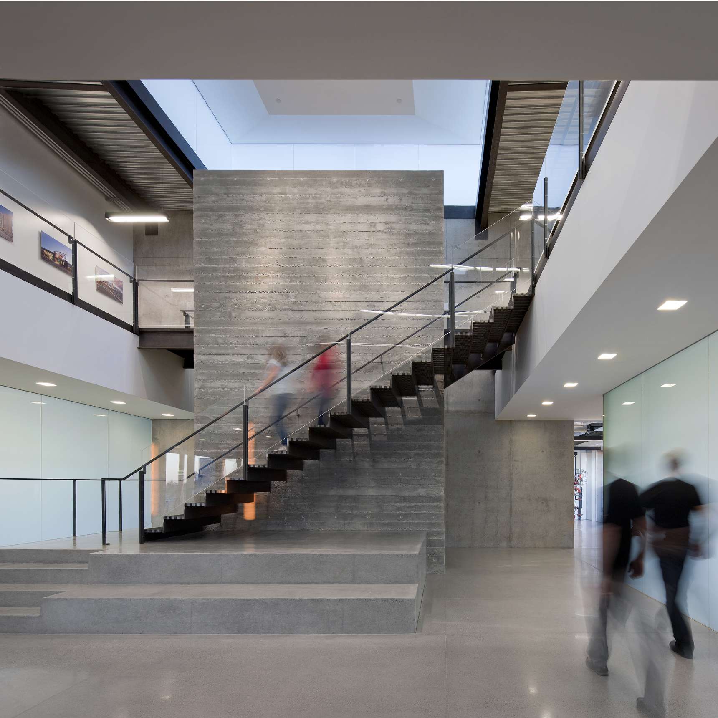
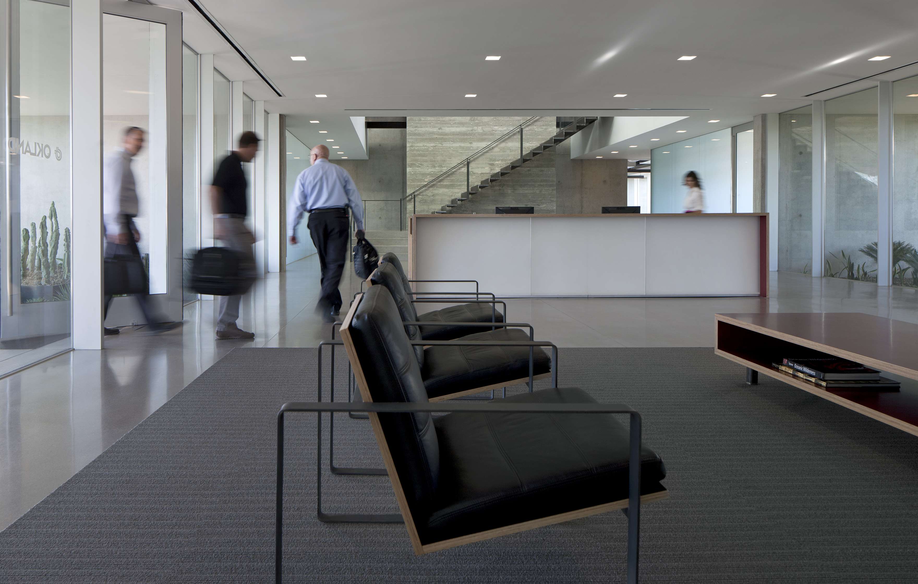
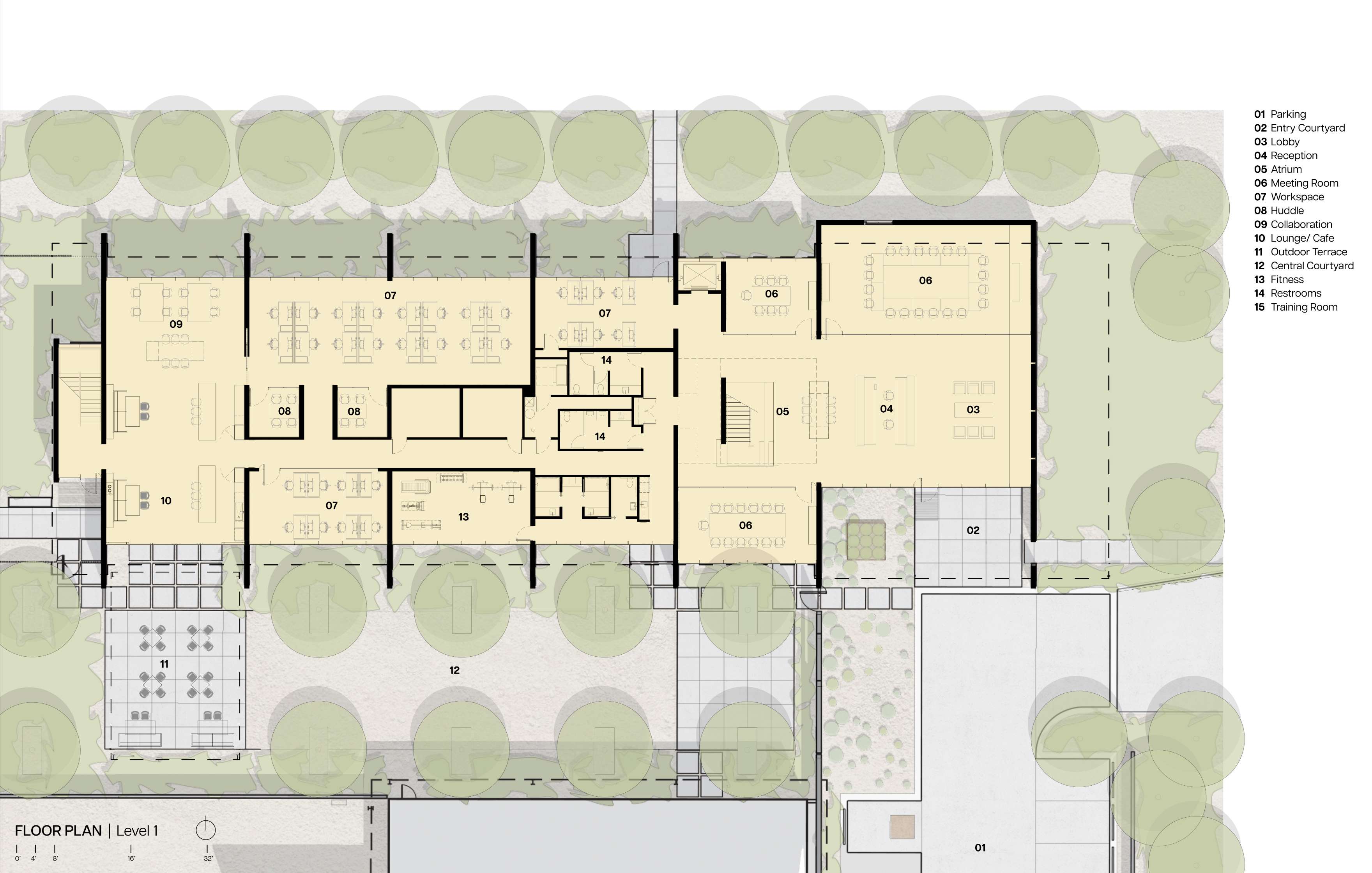
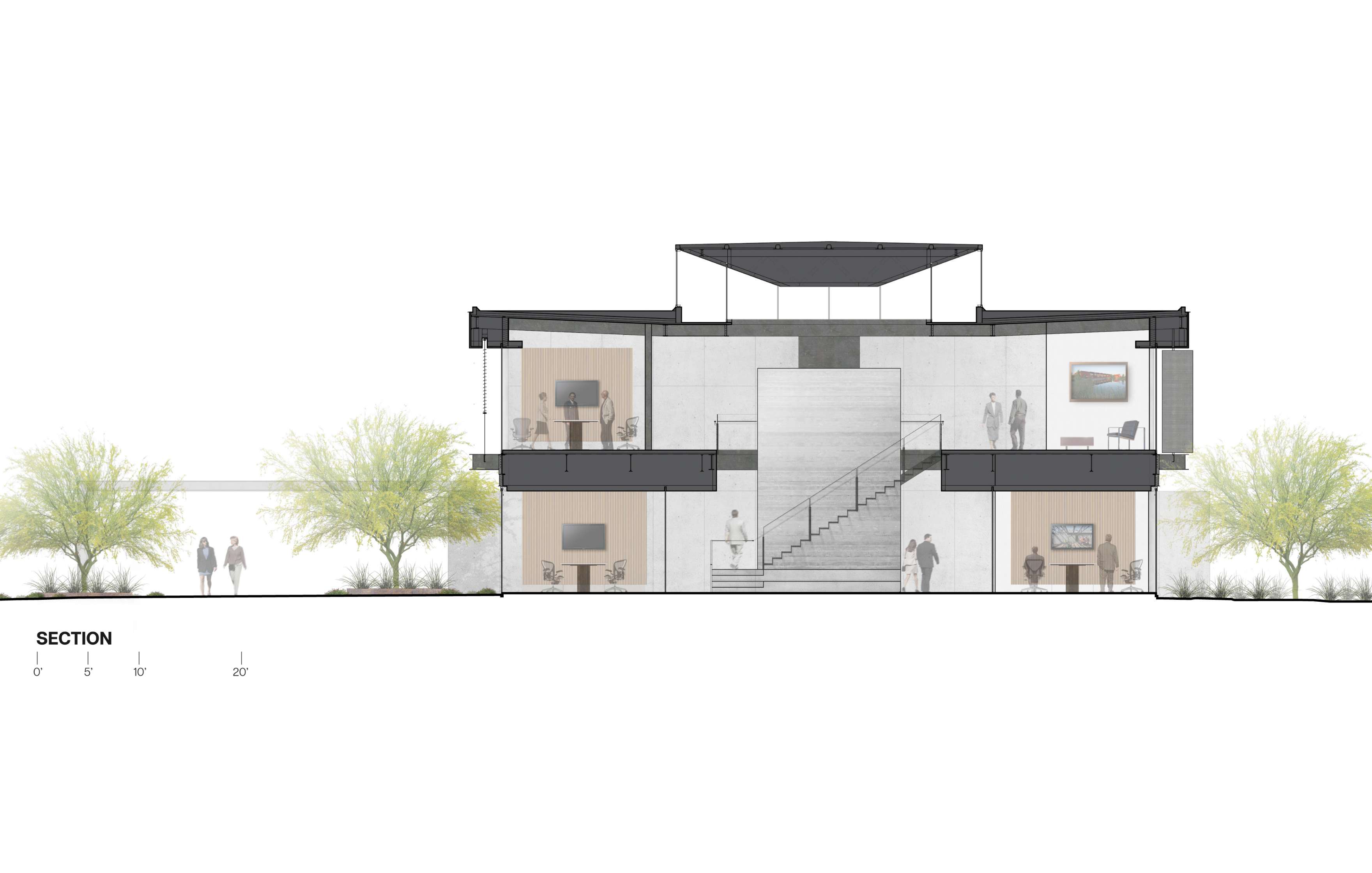
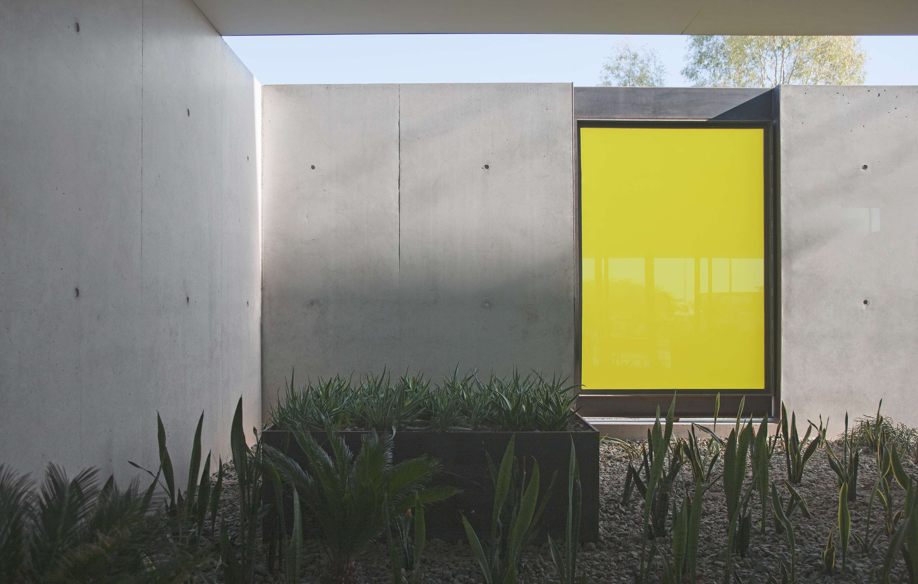
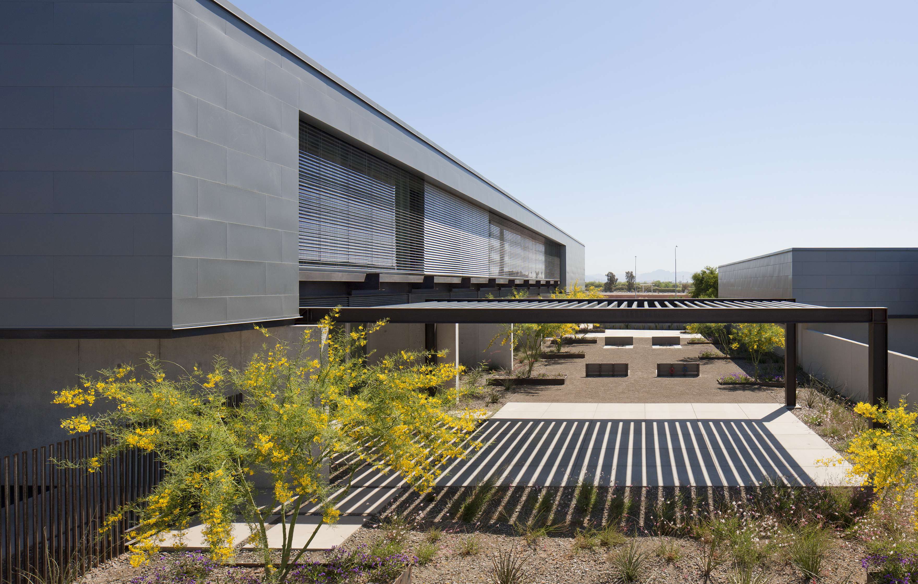
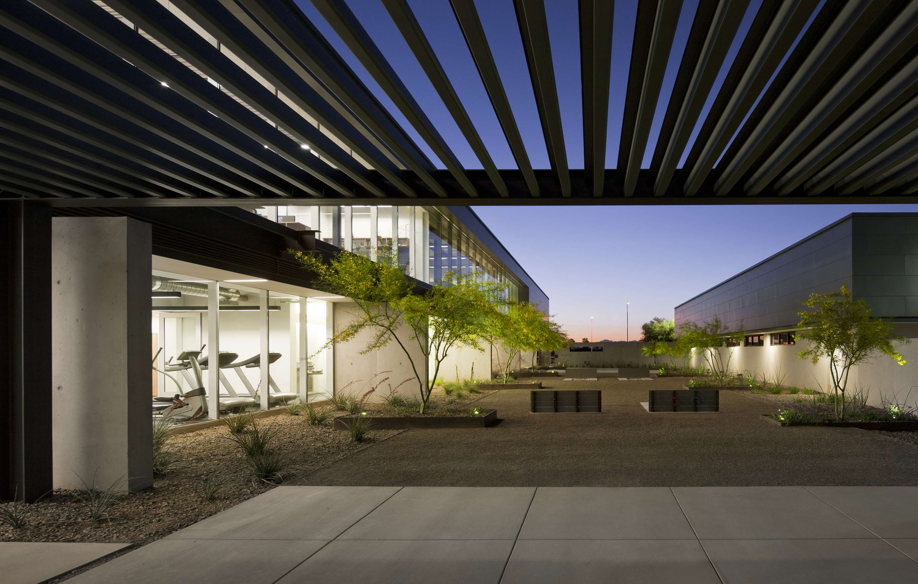
Project Information
Location
Tempe, Arizona
Collaborators
Floor Associates, Landscape Architect
Awards and Recognition
LEED, Platinum Certification
AIA Western Mountain Region, Merit Award
AIA Arizona, Merit Award
AIA Arizona, Sustainable Design Award
Arizona Forward, Merit Award
Press and Publications
“Okland Construction,” Green Source, April 2014, Tempe, AZ
“Best Green Project | Okland Construction,” Engineering News-Record Magazine, November 2012
