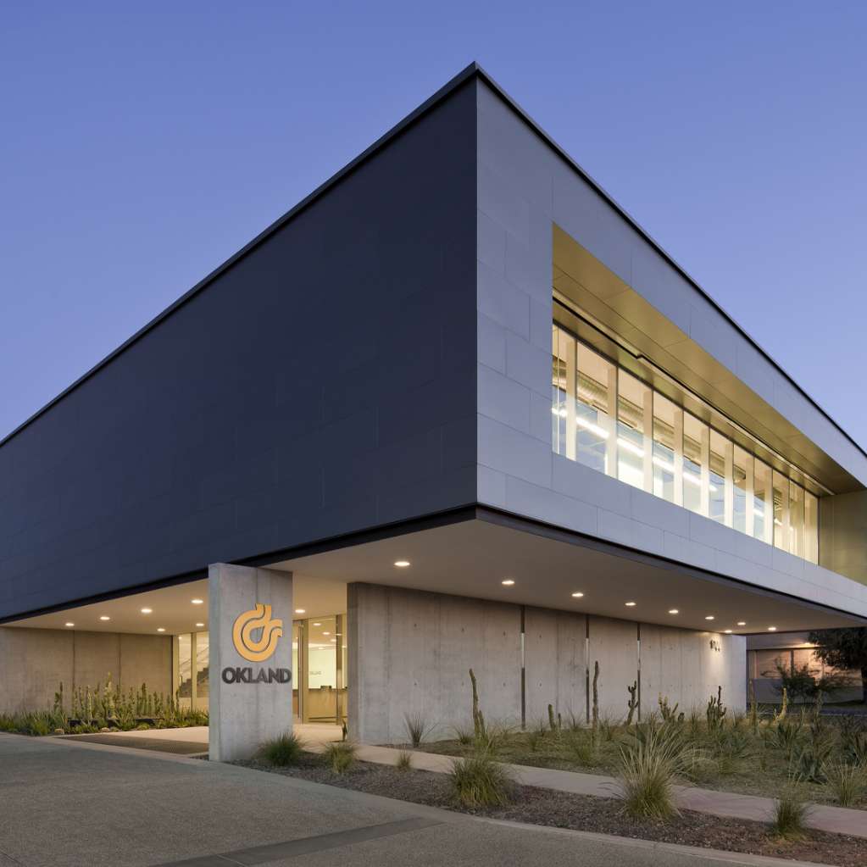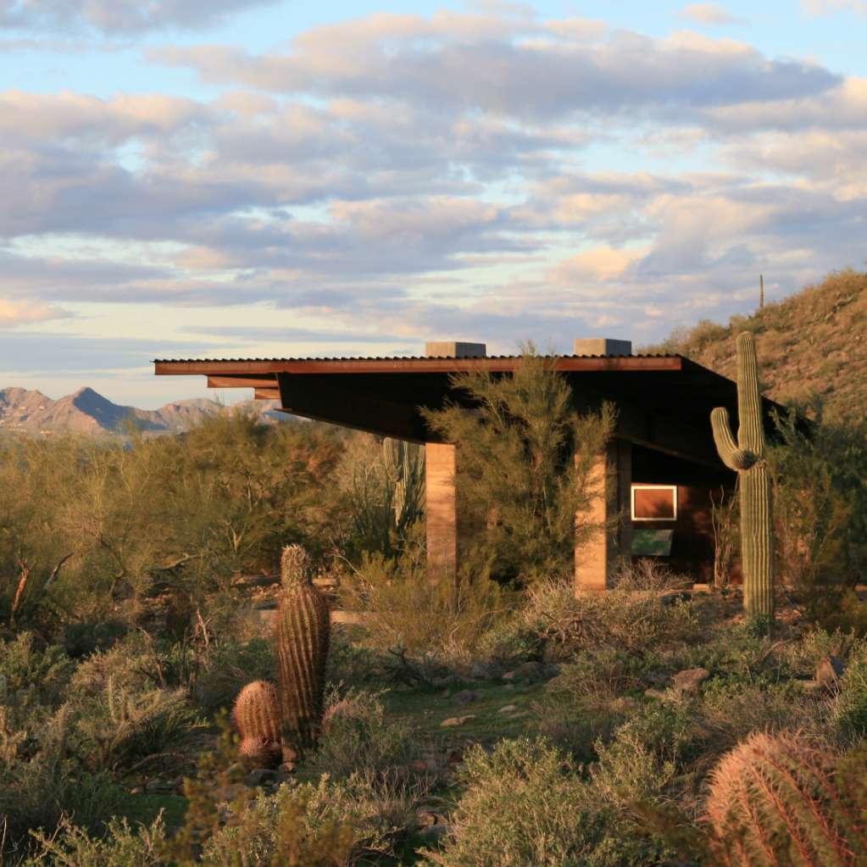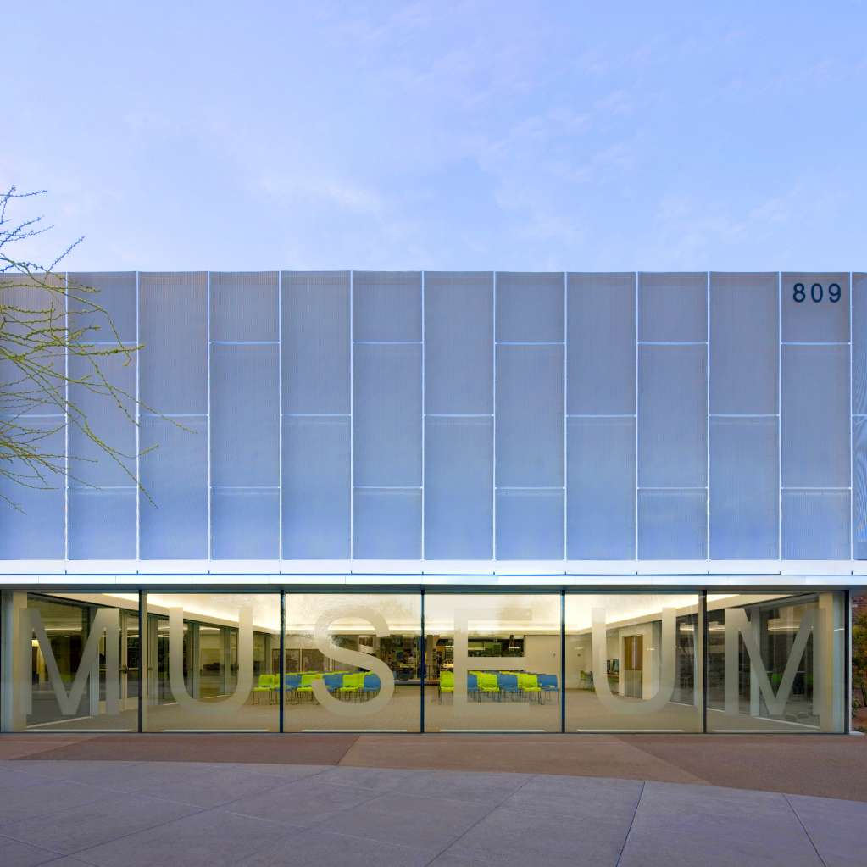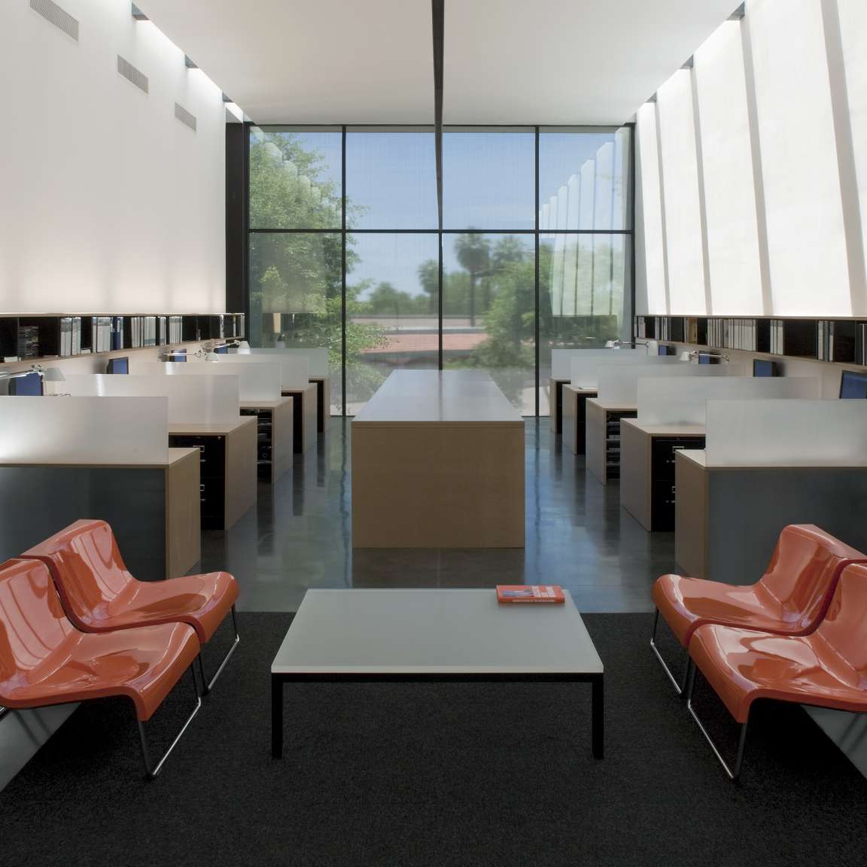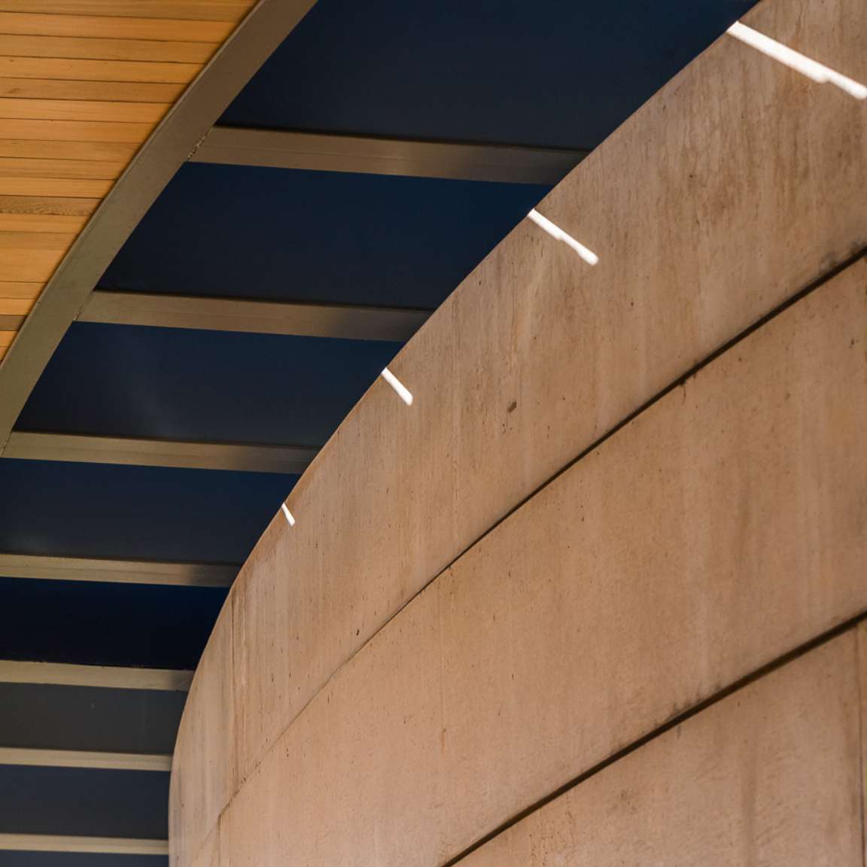Mesa City Center Master Plan
Creating a Vibrant Hub for Downtown Mesa
The Mesa City Center master plan envisions a world-class public destination that will draw both locals and visitors time and again. Designed to foster year-round community events and catalyze downtown development, the Mesa City Center combines the civic elements of a town square and an urban plaza, offering unique experiences in the Valley.
The plan includes the redevelopment and expansion of Mesa City Hall and other civic buildings within the campus. A key component is the new partnership between the City of Mesa and Arizona State University, resulting in the ASU at Mesa City Center complex. This development features multiple buildings totaling over 300,000 square feet, housing academic programs from the Herberger Institute for Design and the Arts.
The Mesa City Center master plan is organized to provide flexible and programmed spaces that enhance the public realm, ensuring a vibrant and dynamic community hub.
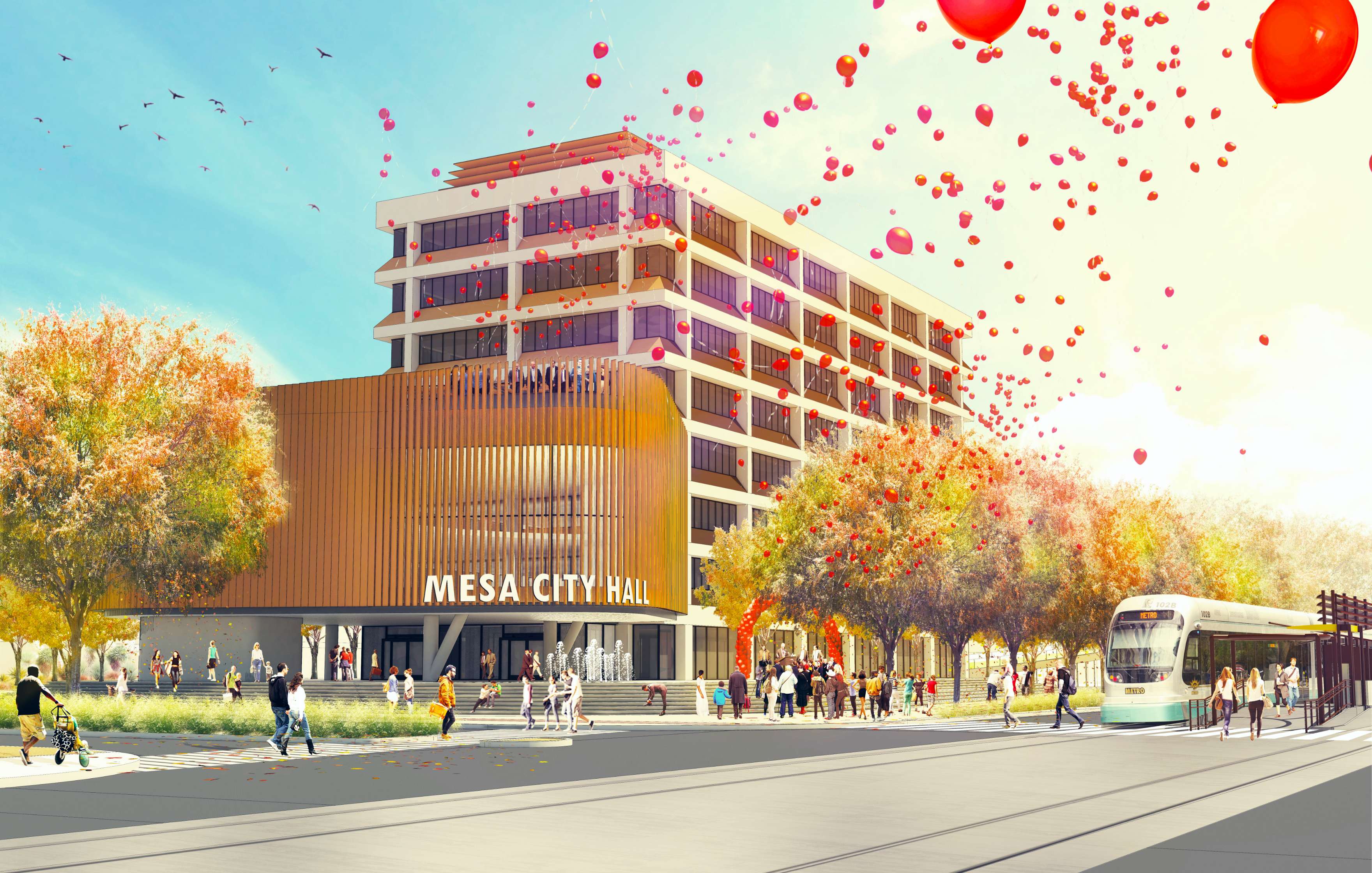
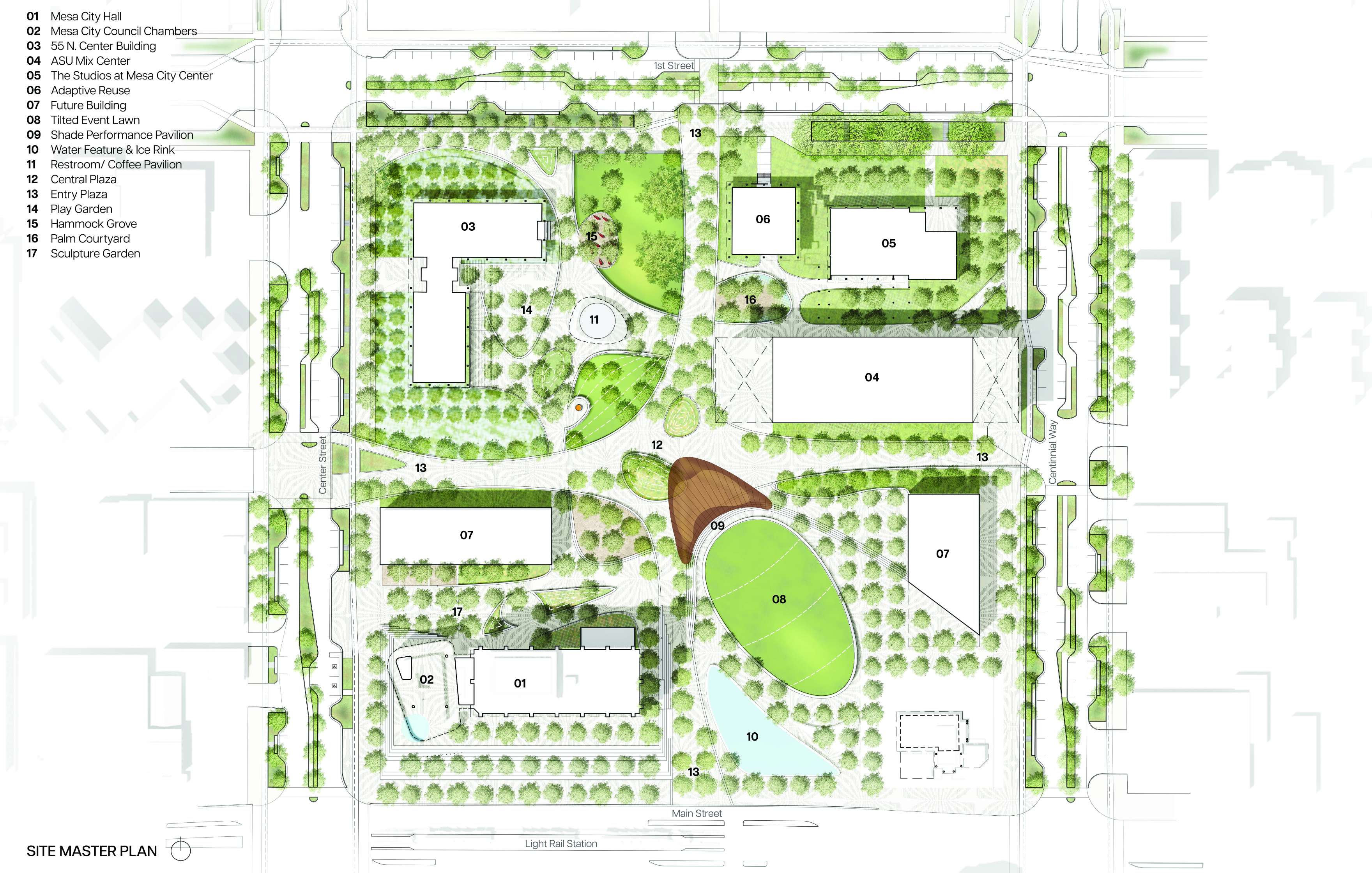
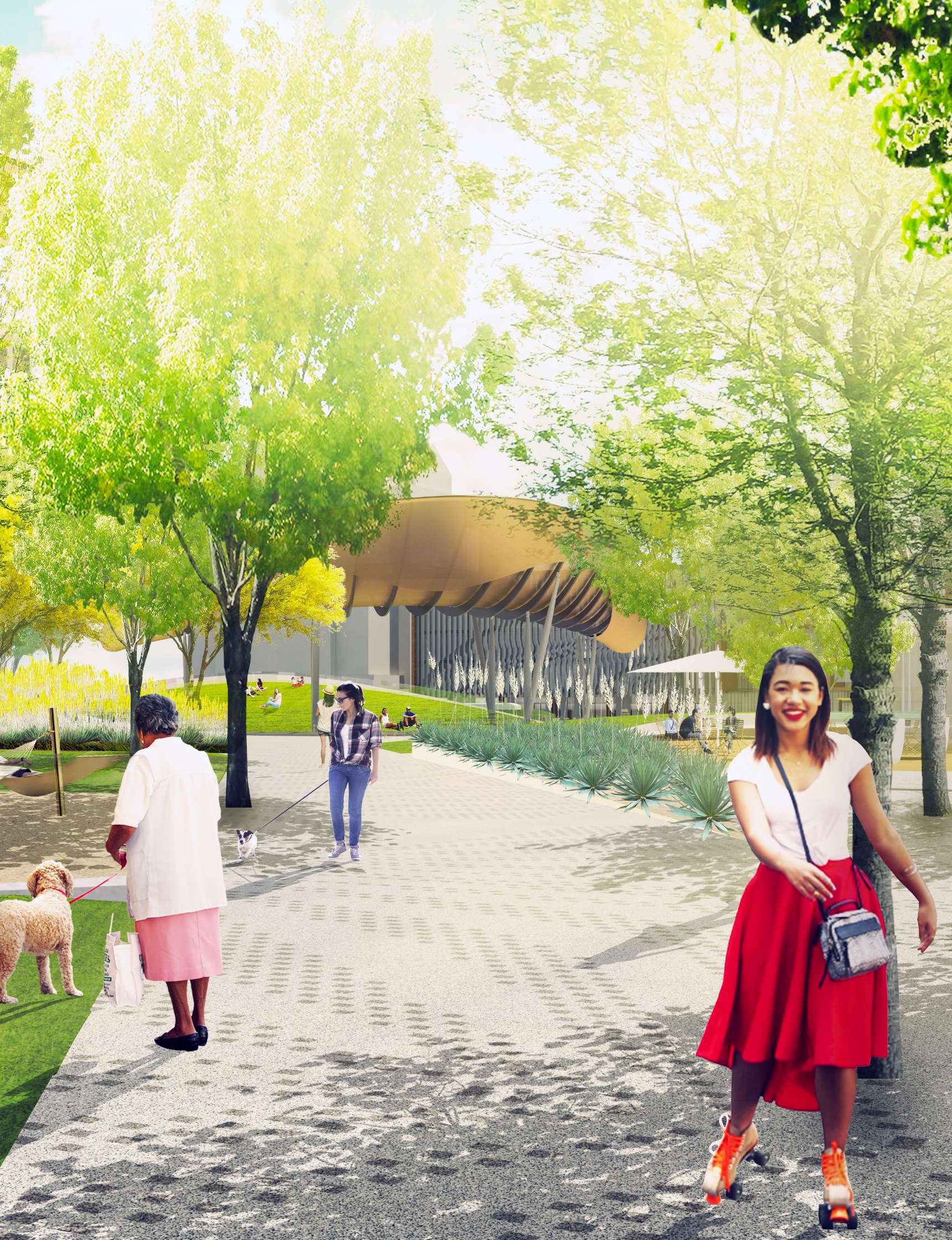
These facilities along with the studios and the Plaza at Mesa City Center are symbolic of a new chapter for downtown Mesa. One that celebrates innovation and entrepreneurship and builds on the foundation of community and placemaking.
—John Giles, Mesa City Mayor
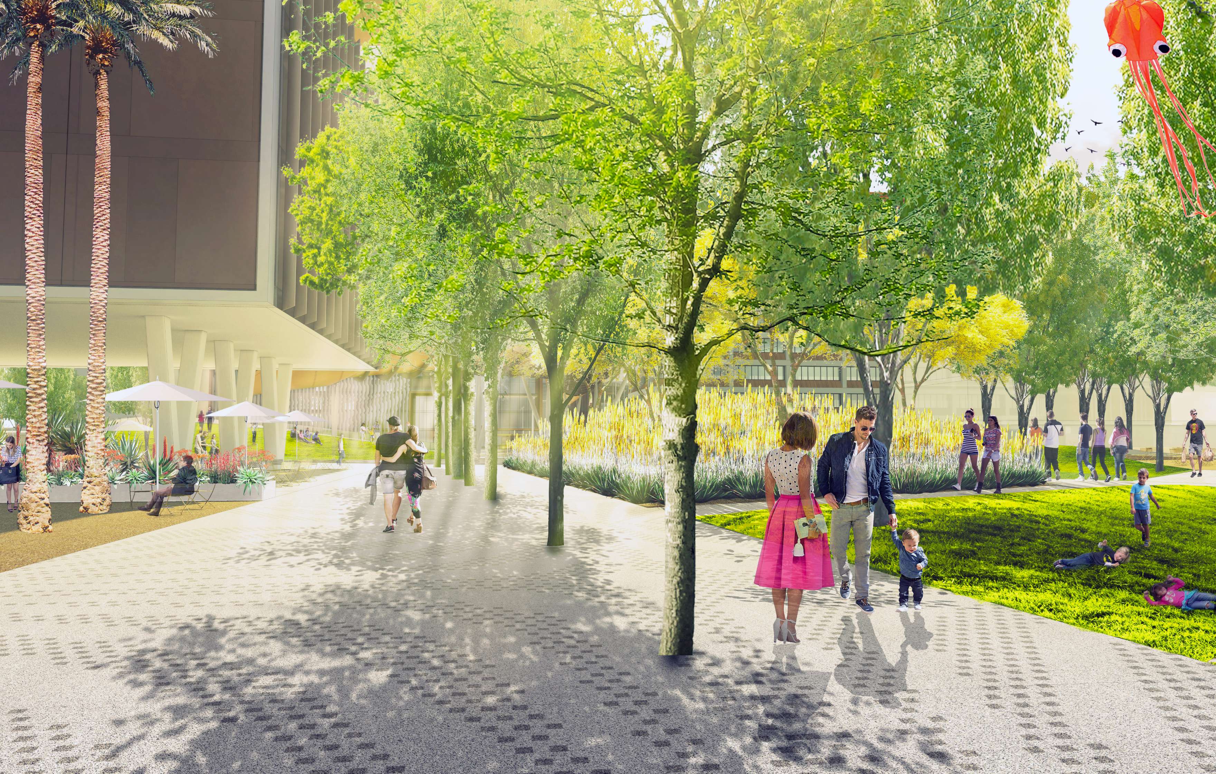
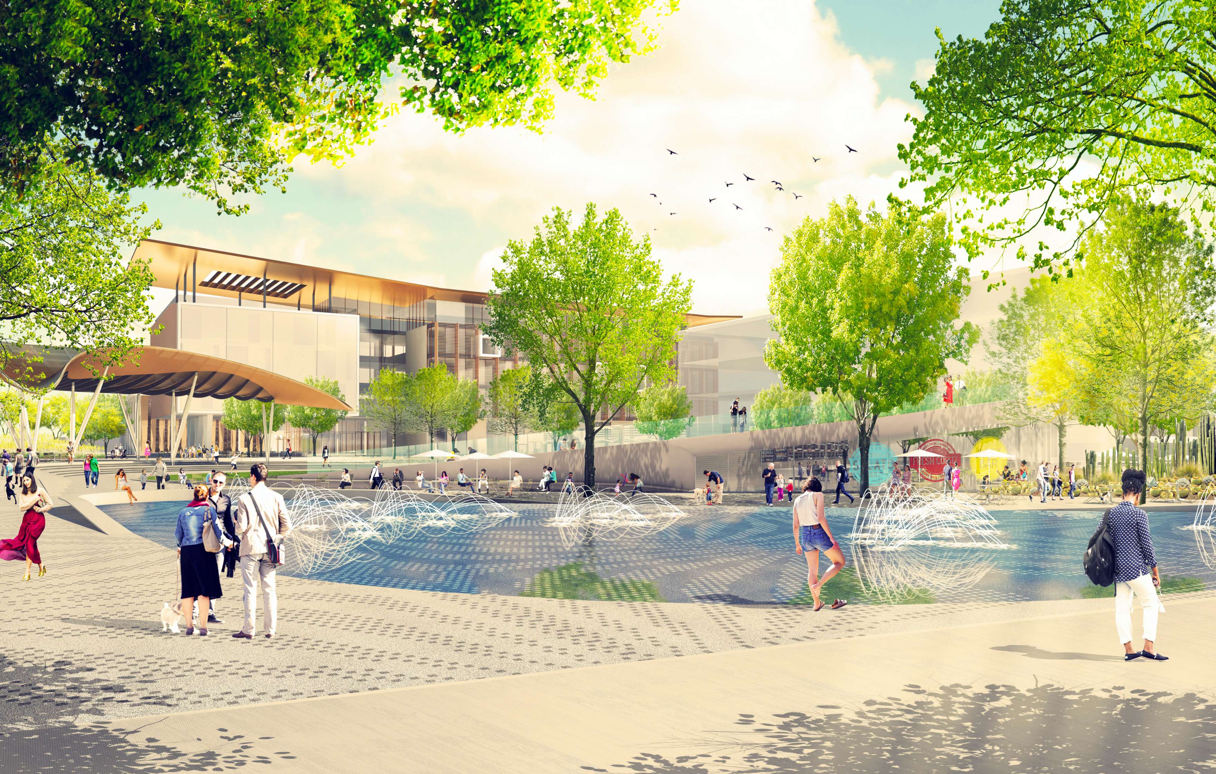
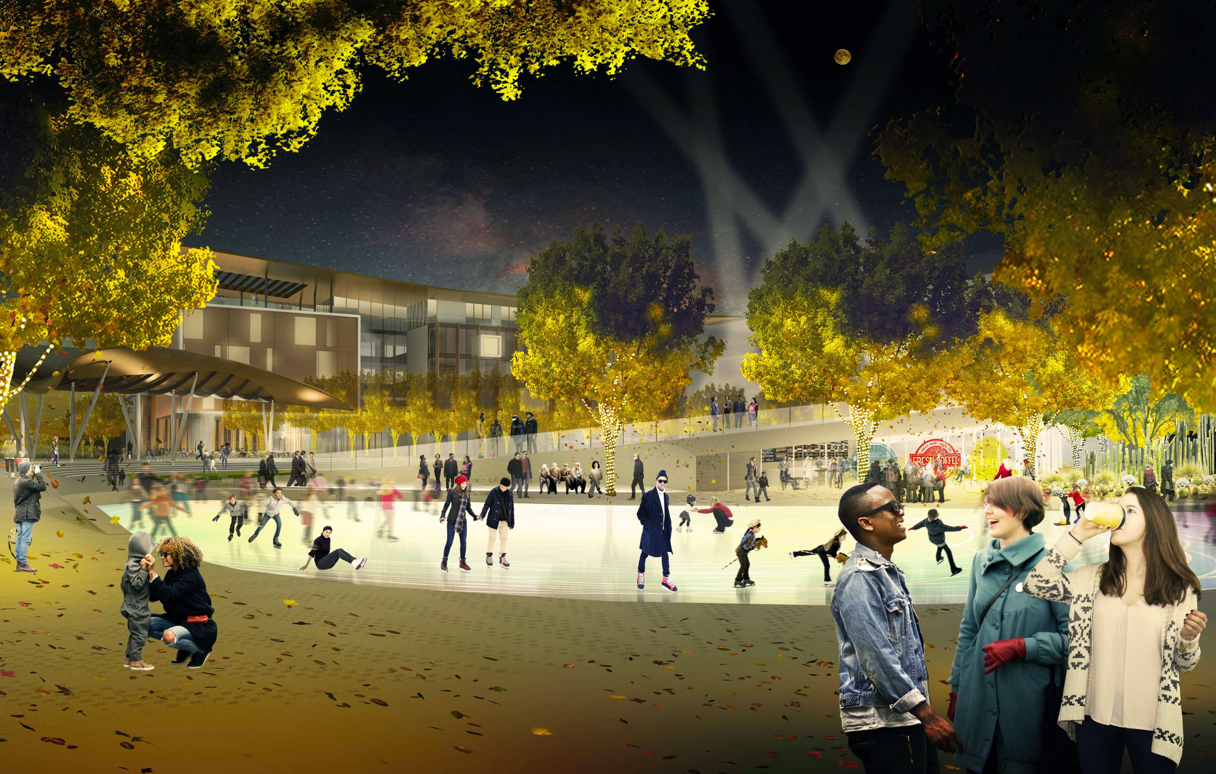
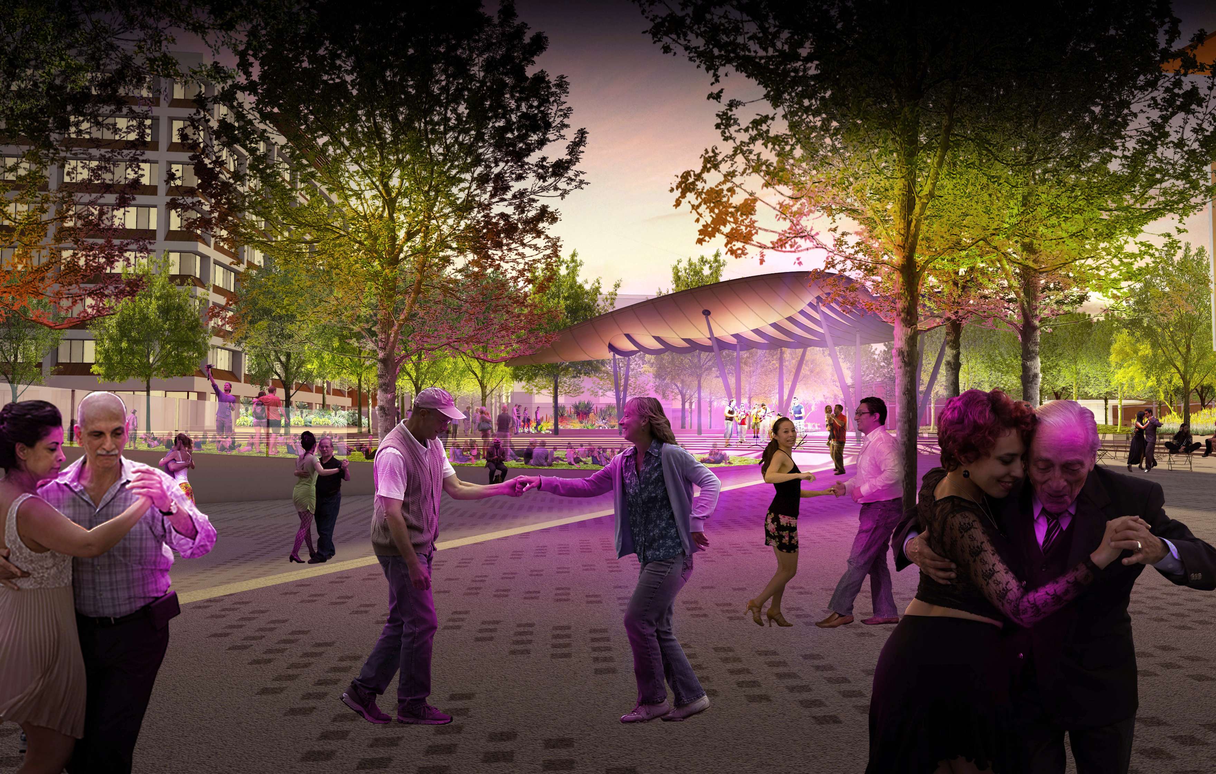
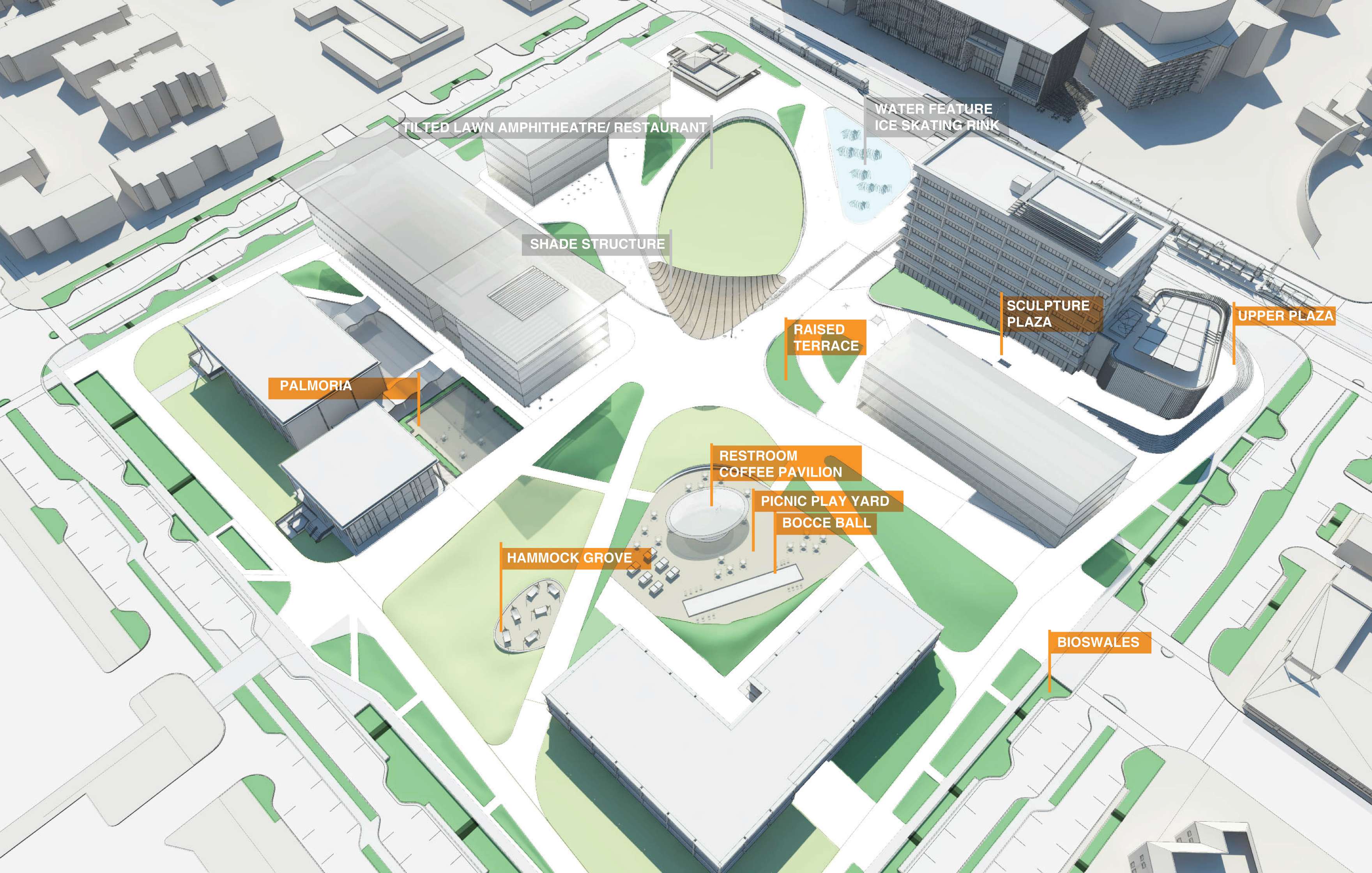
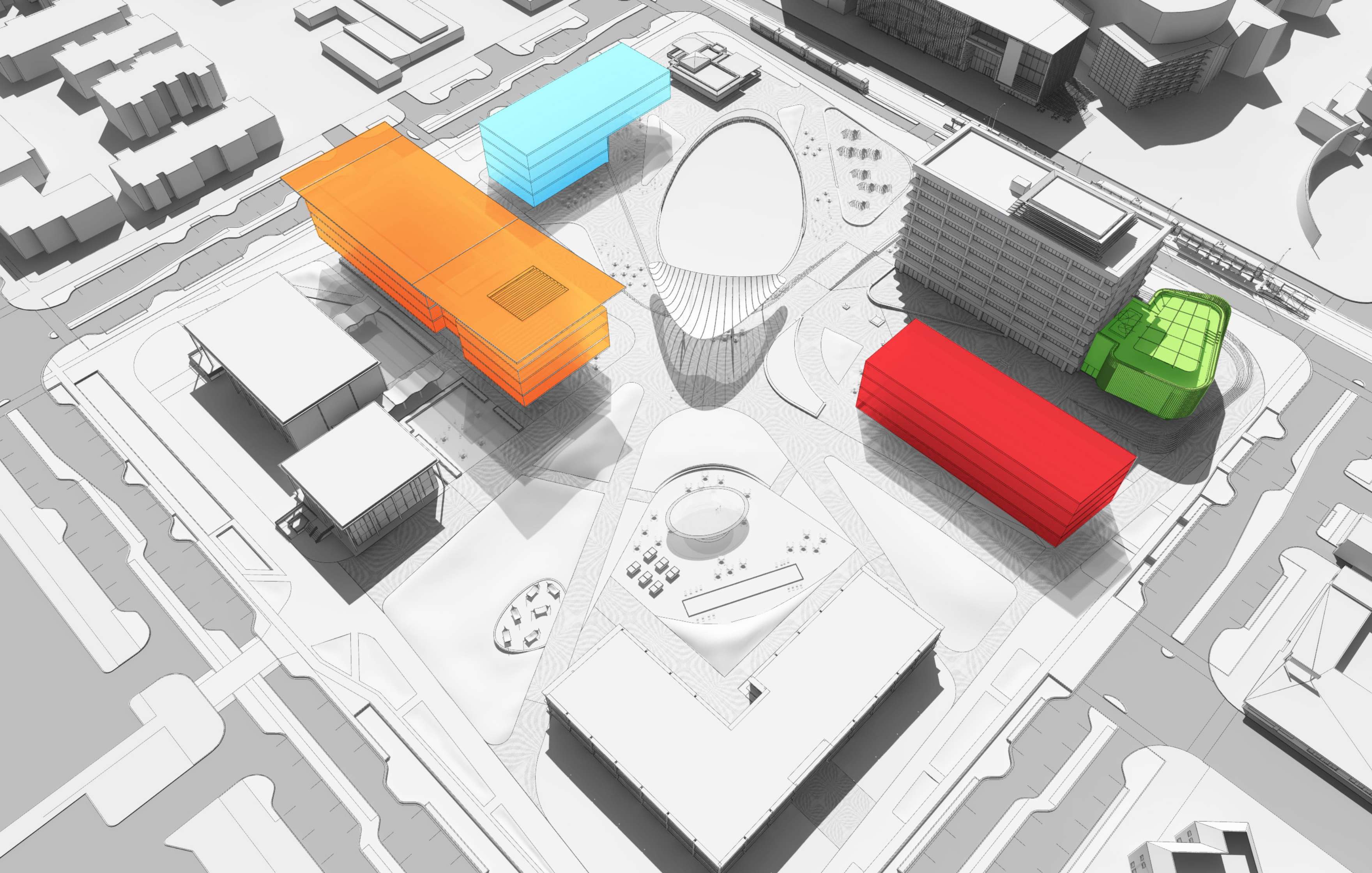
Project Information
Location
Mesa, AZ
Collaborators
Colwell Shelor Landscape Architects, Landscape Architect
Fluidity, Water Feature Design
Awards and Recognition
AIA Arizona, Urban Design Honor Award
