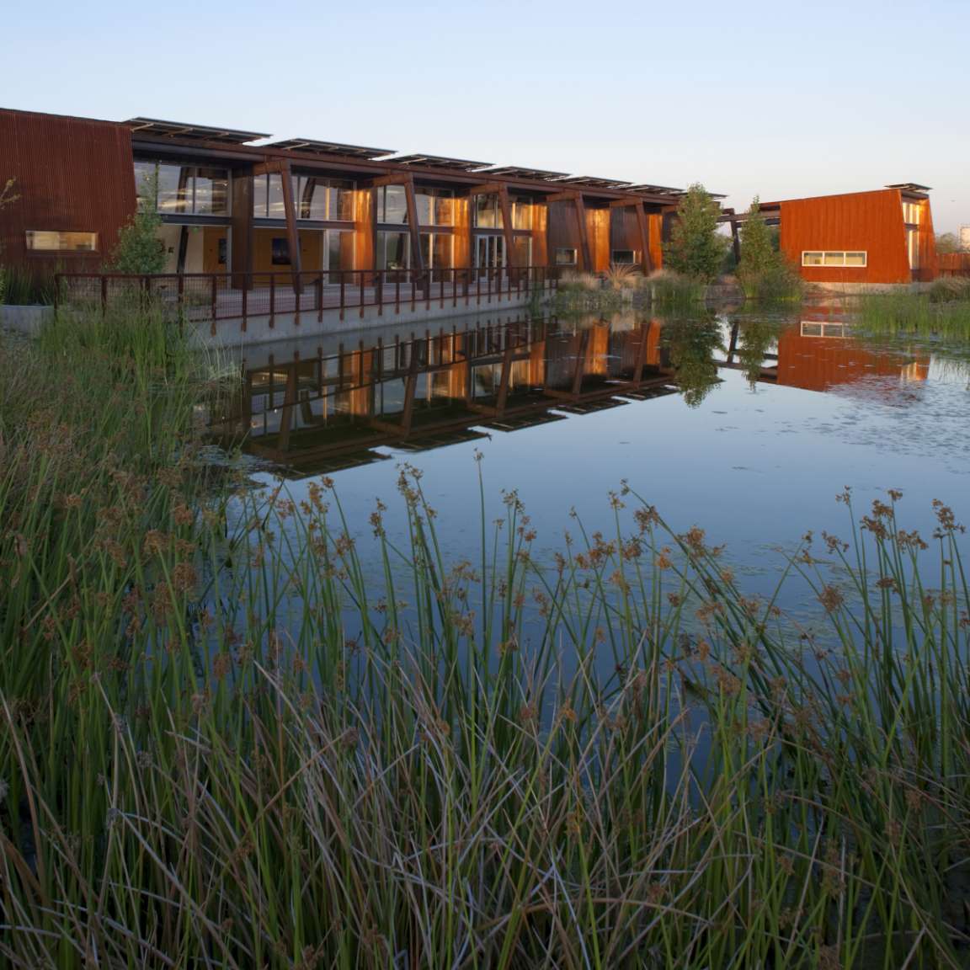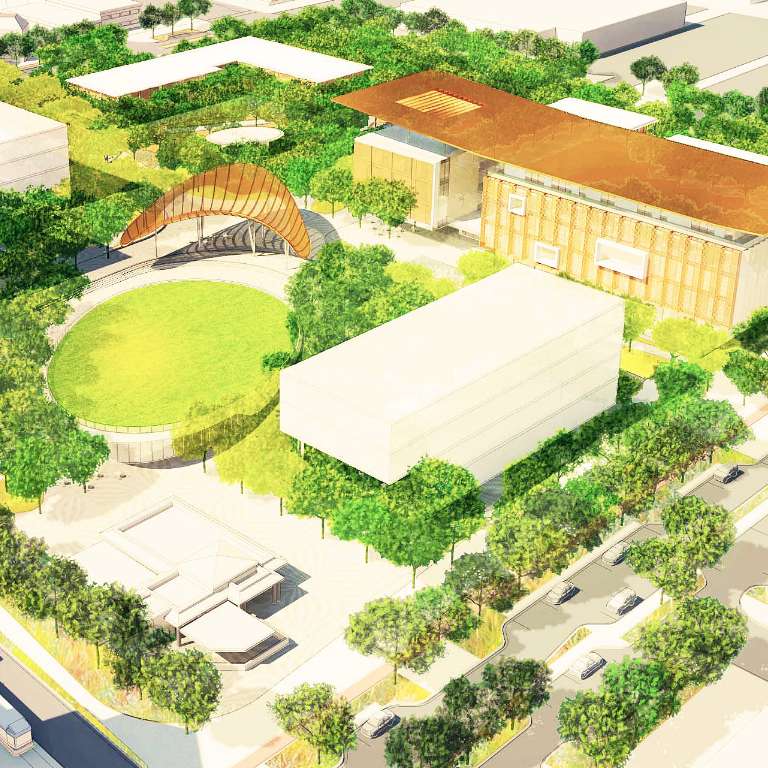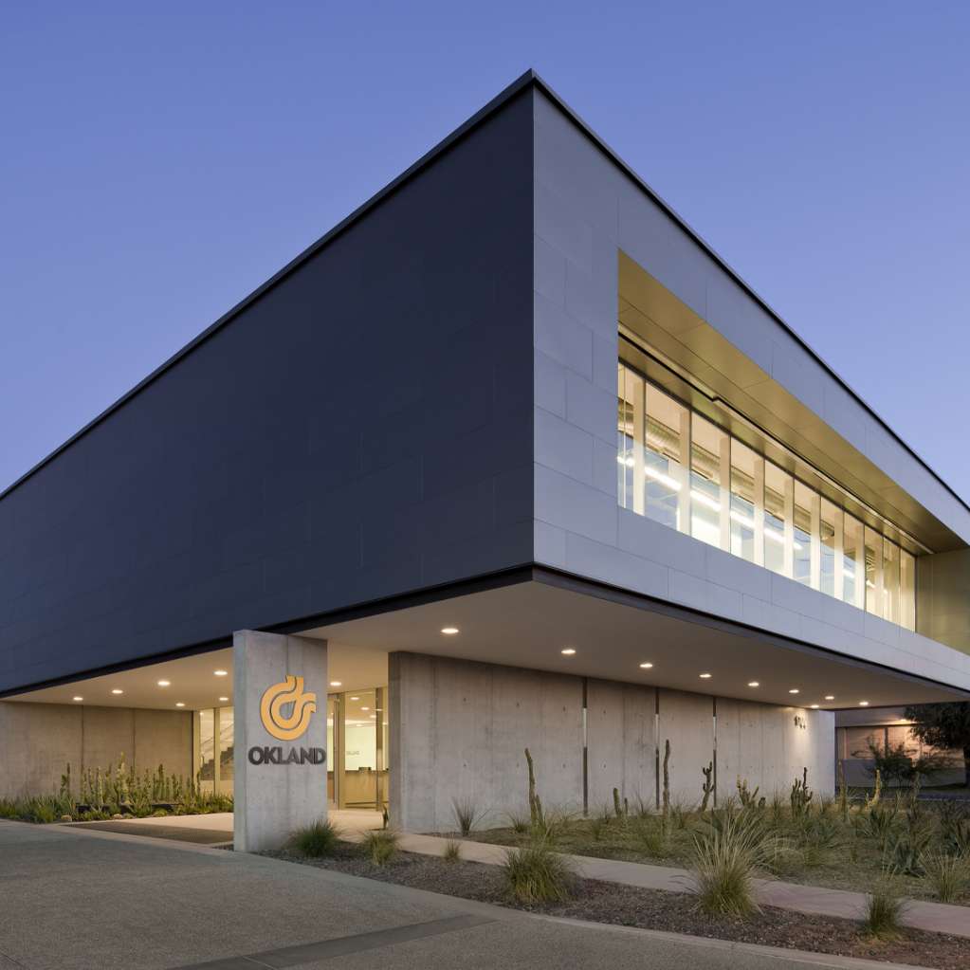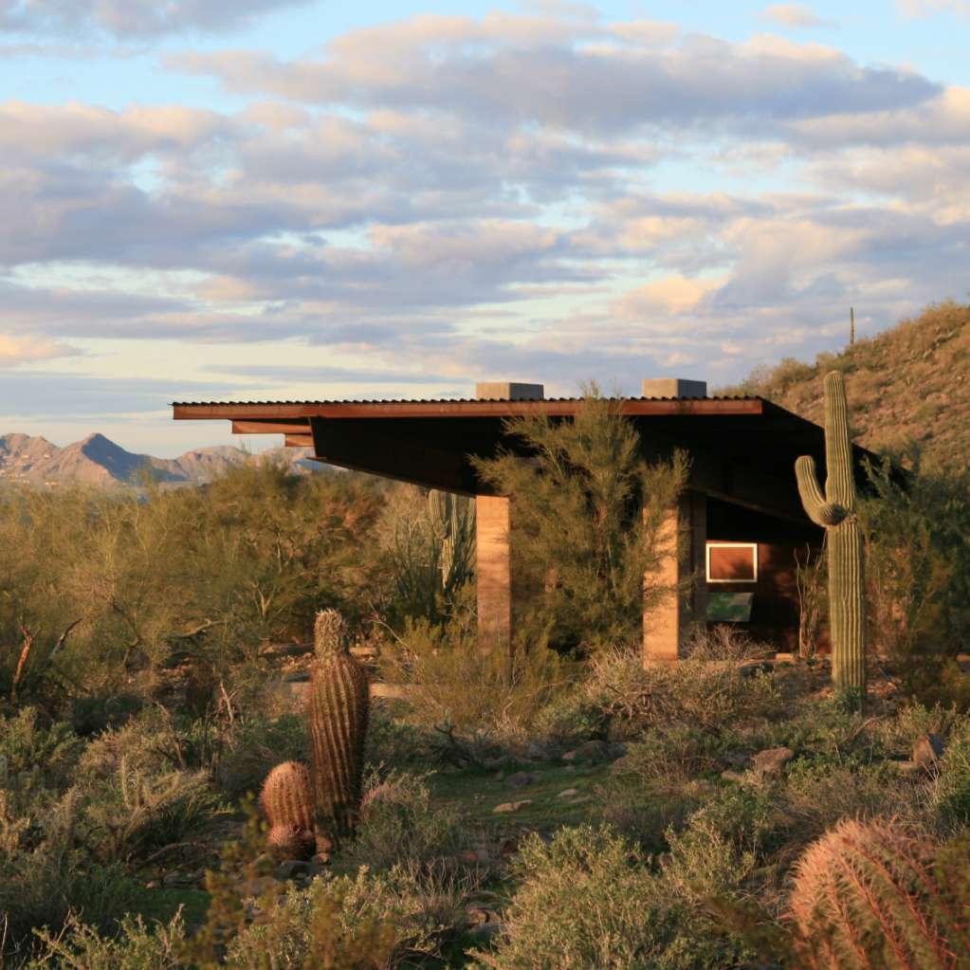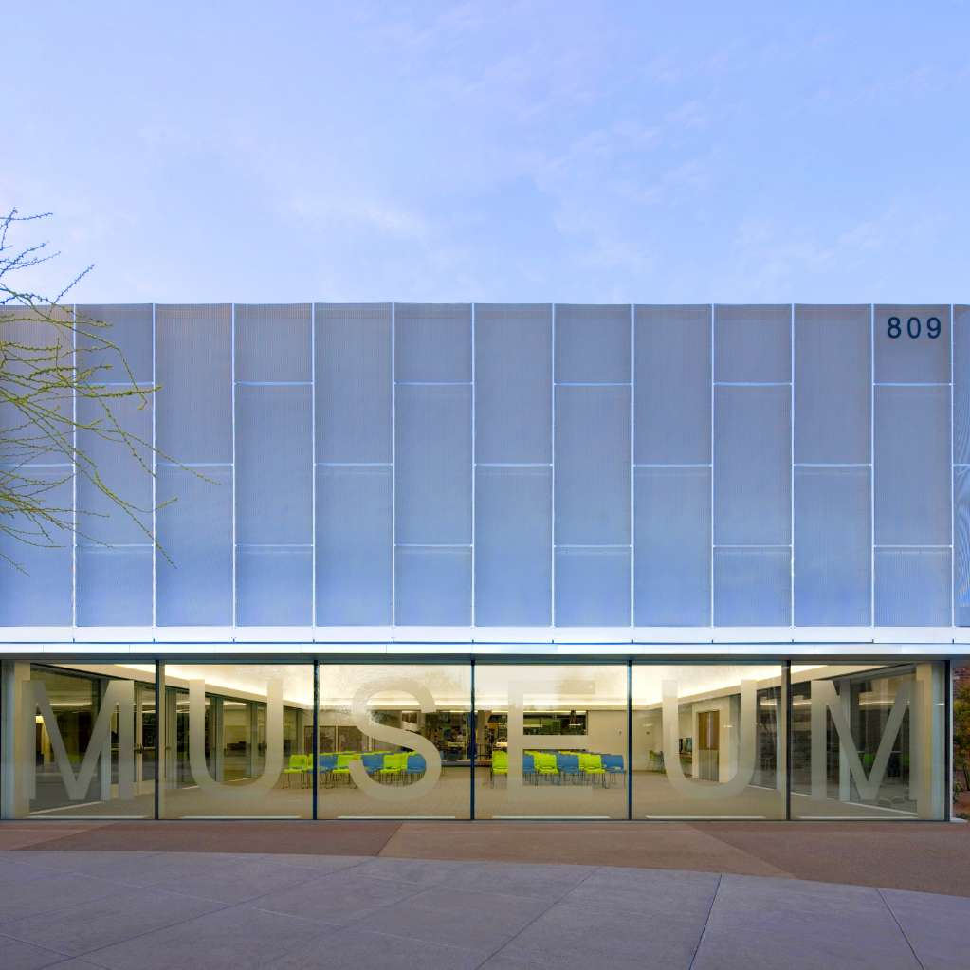Hance Park Master Plan
A New Vision for Hance Park and Downtown Phoenix
The Hance Park Master Plan envisions the redevelopment of the 32-acre park built atop 19 bridges that cover the I-10 freeway in downtown Phoenix. As the largest park in the downtown core, Hance Park is poised to become a signature destination, sparking revitalization in the downtown area and surrounding neighborhoods. The park will serve as a key venue for cultural and entertainment events, as well as daily community activities.
The master plan was developed through extensive community and stakeholder engagement including visioning workshops and planning meetings with numerous cultural, community, and governmental organizations. A primary goal was to create common ground between the large and diverse group of stakeholders involved. The final design presentation was hosted in Hance Park, drew over 2,000 supporters, reflecting the widespread enthusiasm for the project.
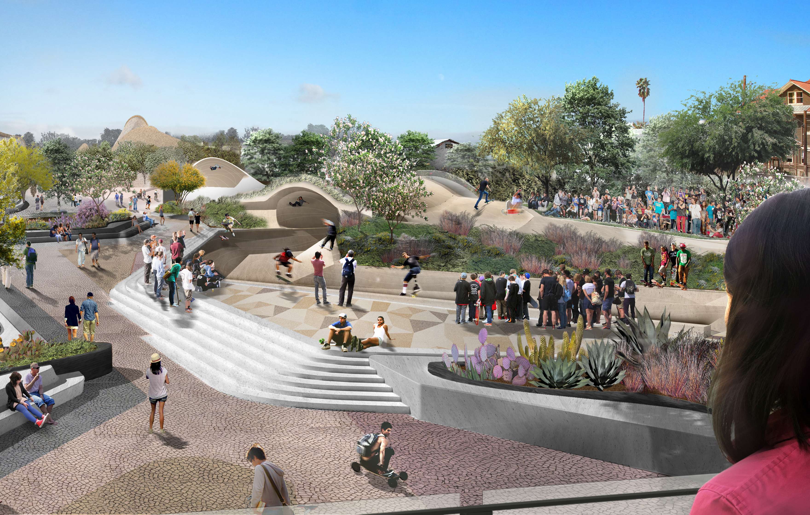
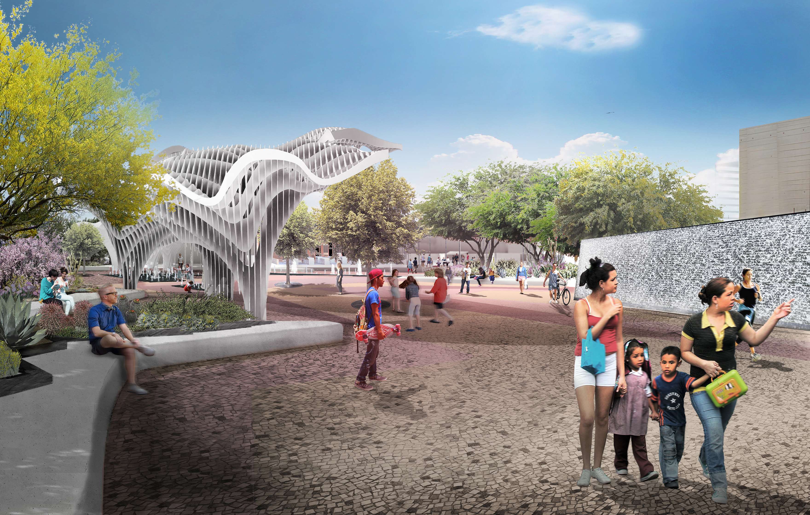
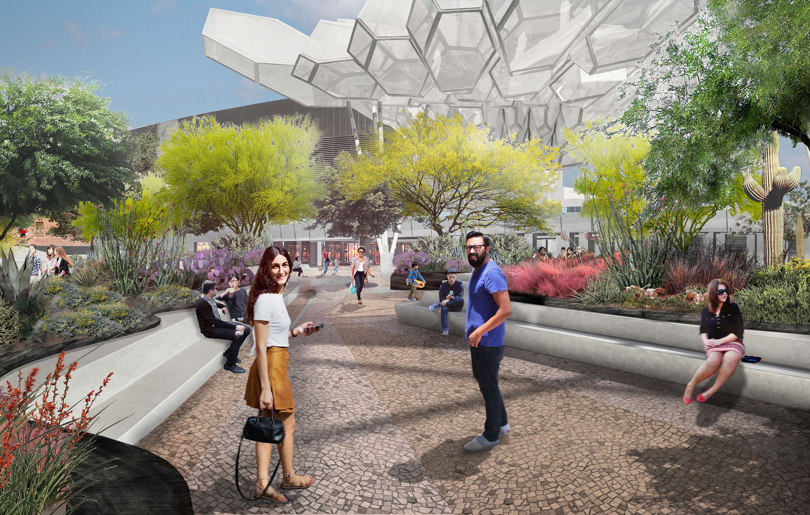
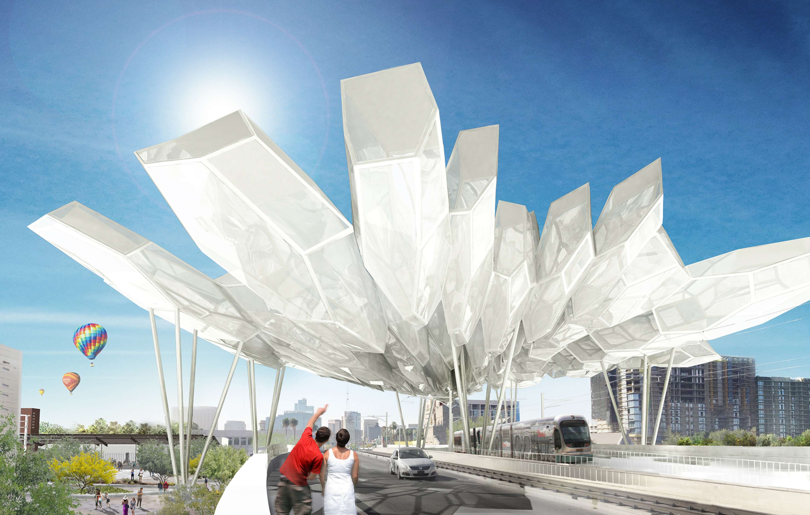
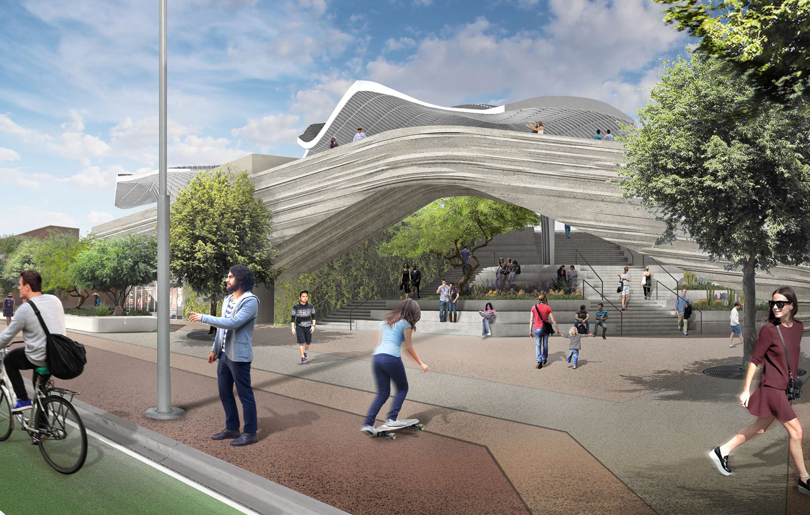
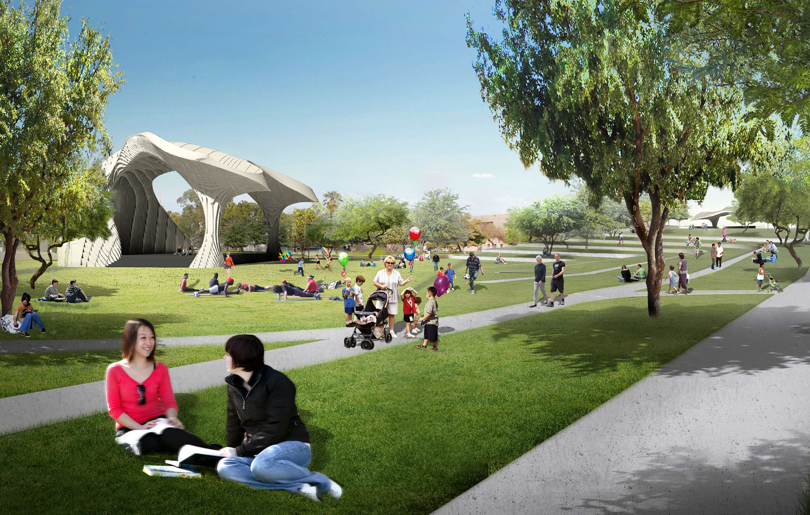
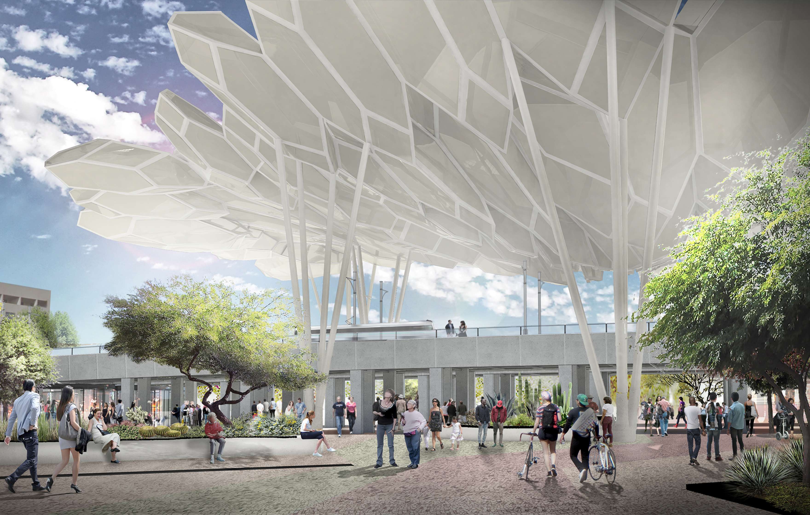
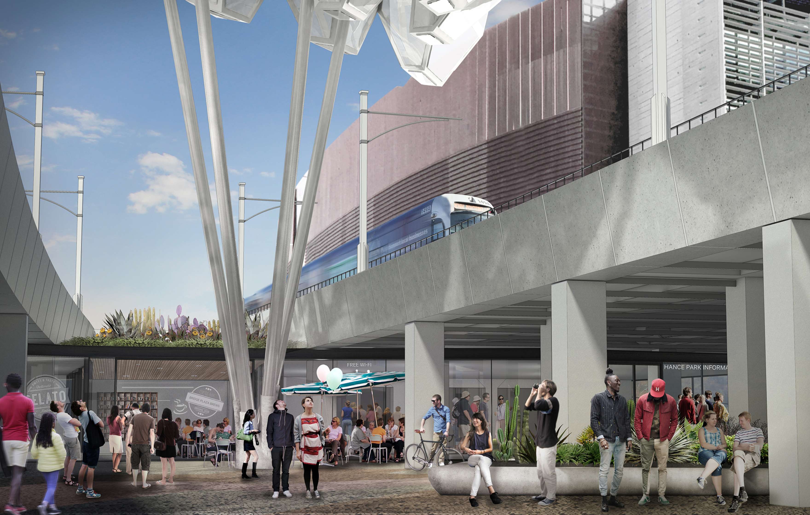
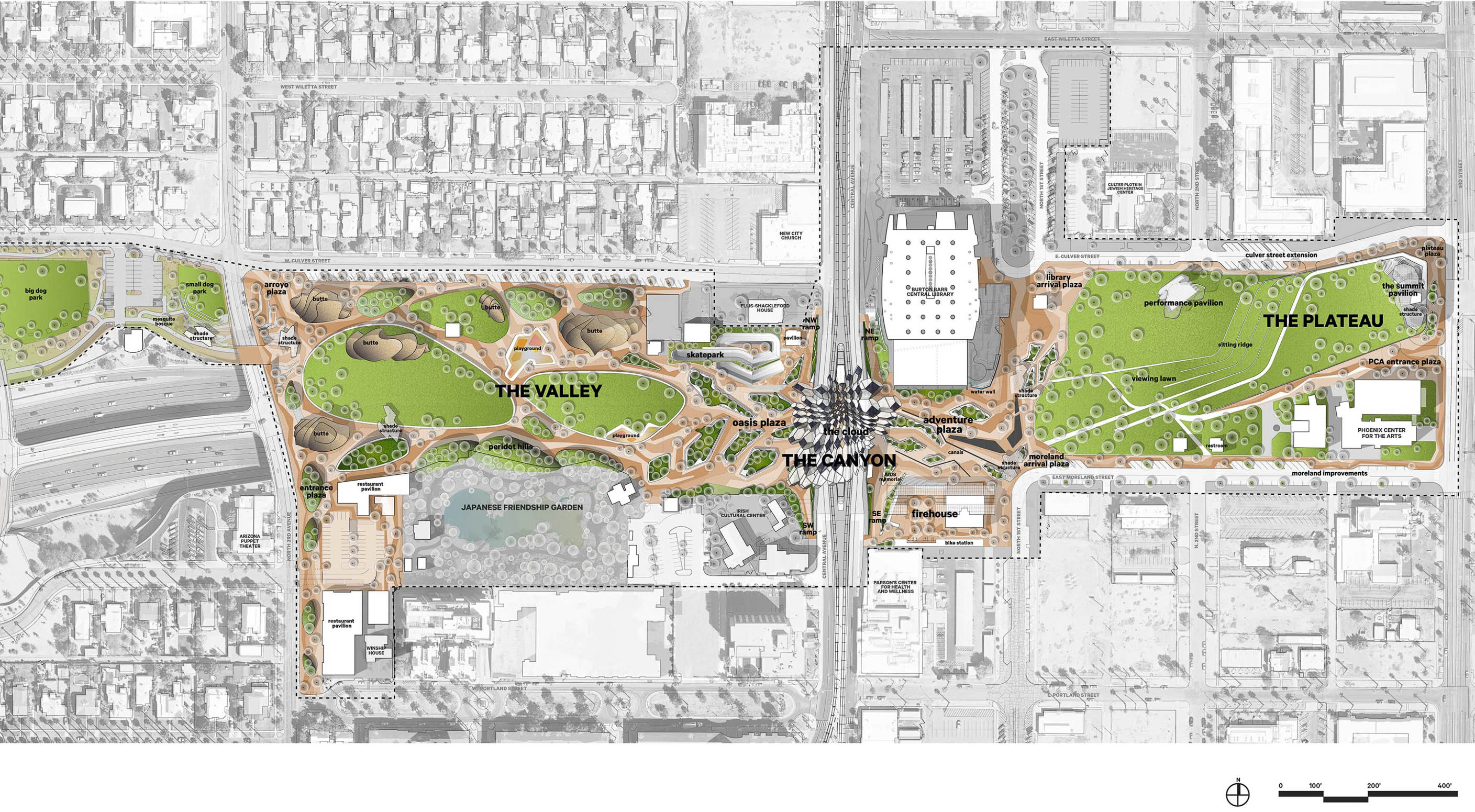
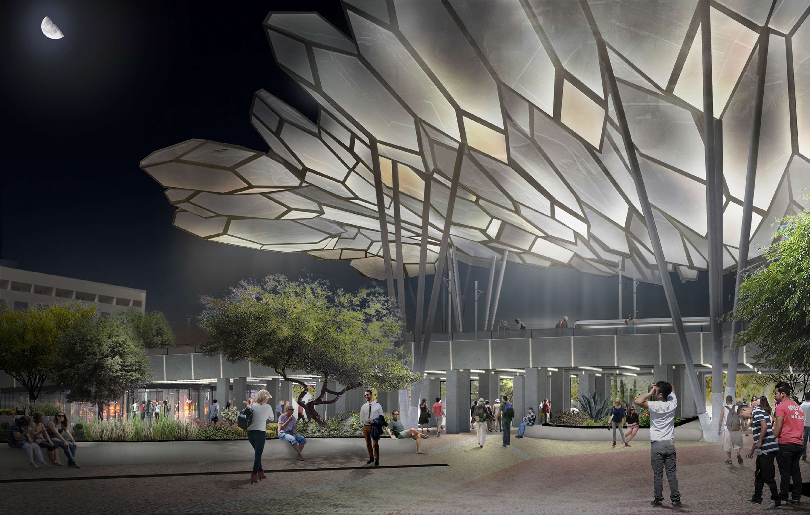
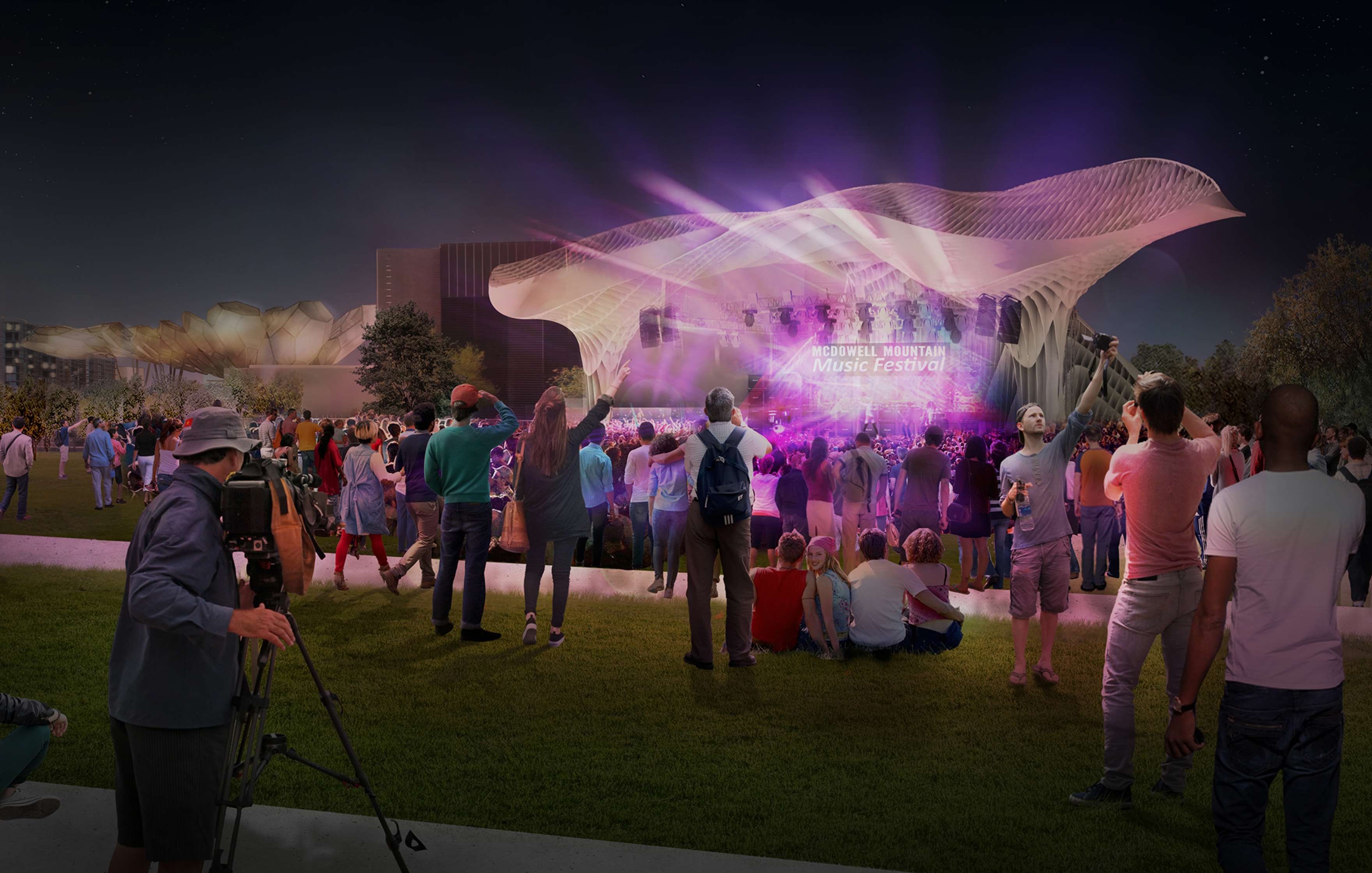
Project Information
Location
Phoenix, Arizona
Collaborators
!melk, Urban Design and Landscape Architect
Floor Associates, Landscape Architect
Awards and Recognition
AIA Arizona, Urban Design Citation Award
ASLA Arizona, Honor Award
Press and Publications
“Hance Park Master Plan, Phoenix, AZ,” Landscape Architecture Magazine, February 2015.
“Hance Park Master Plan, Phoenix, AZ,” Wall Street Journal, August 5, 2014.
