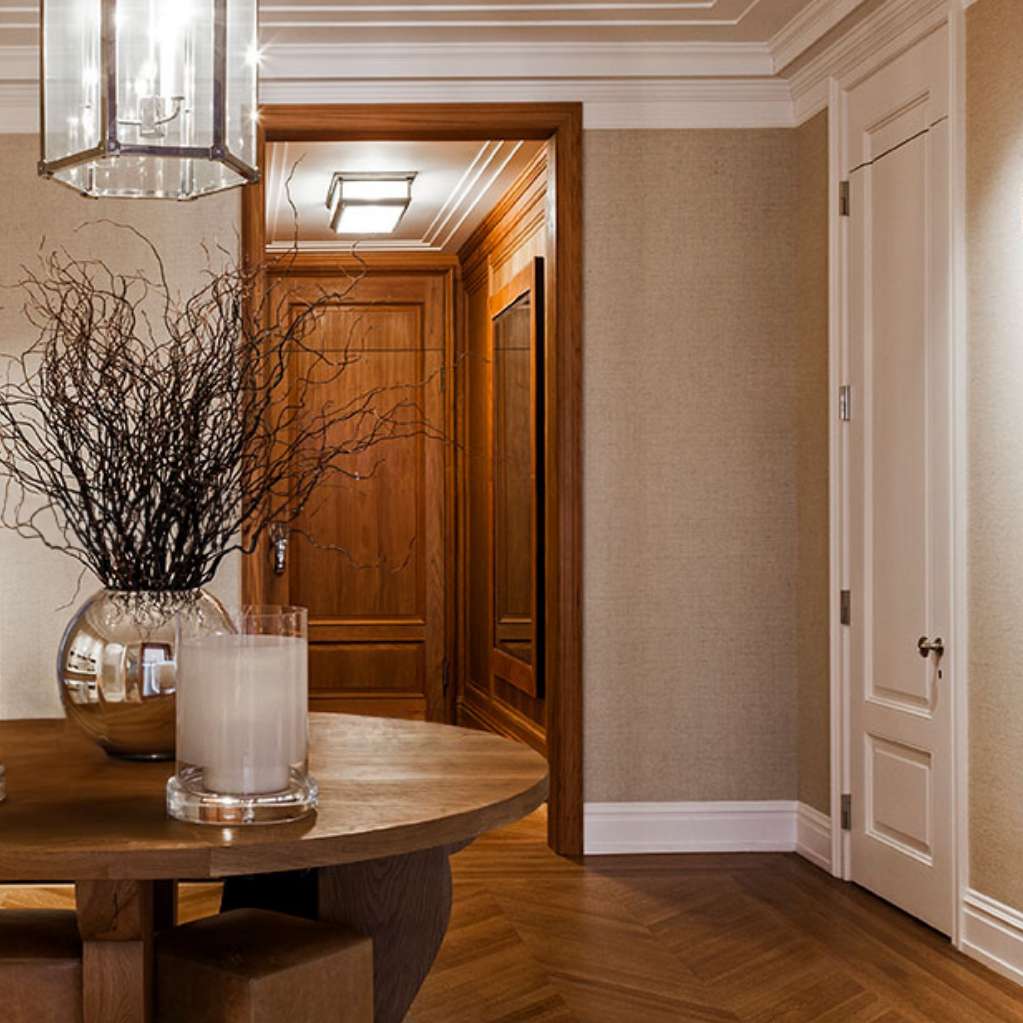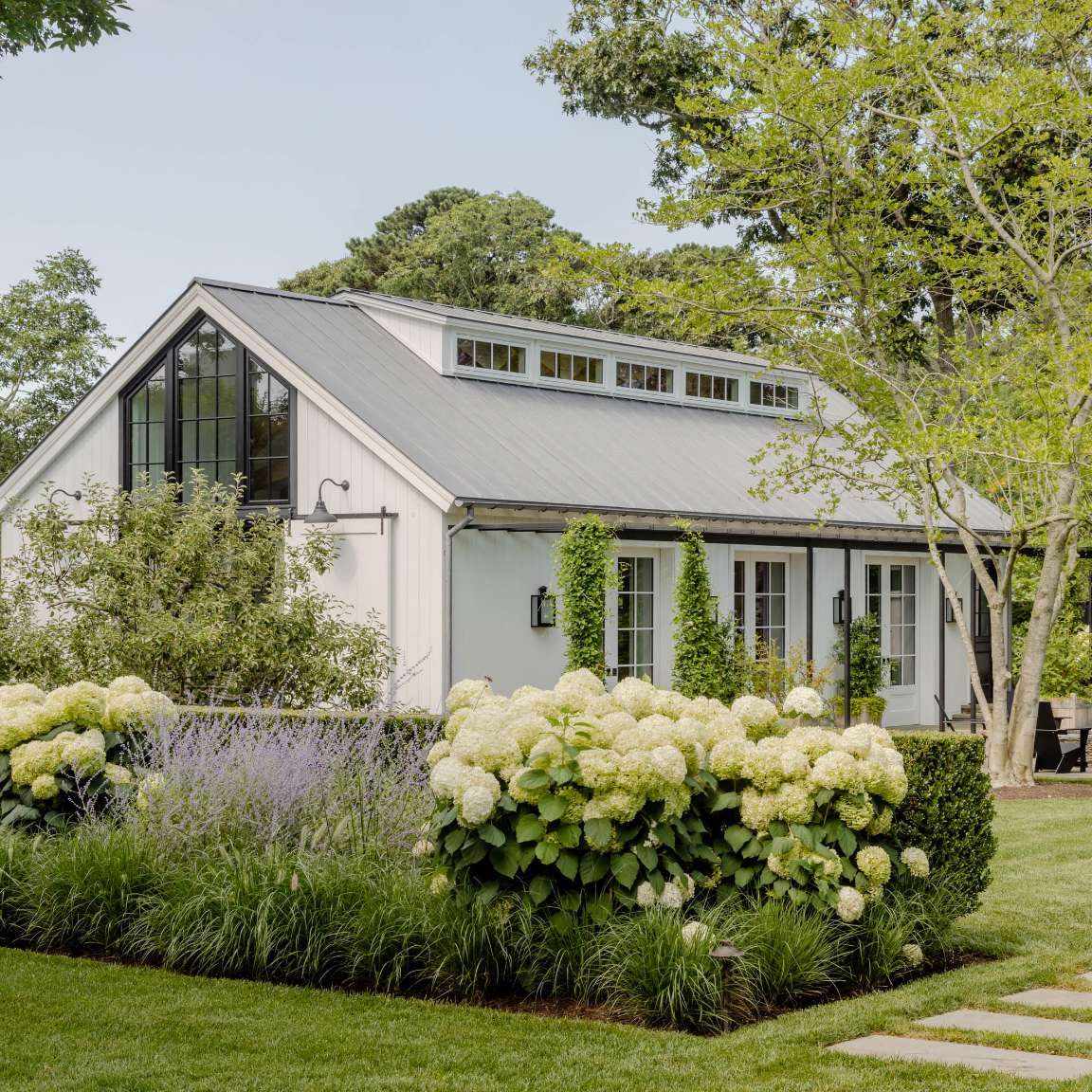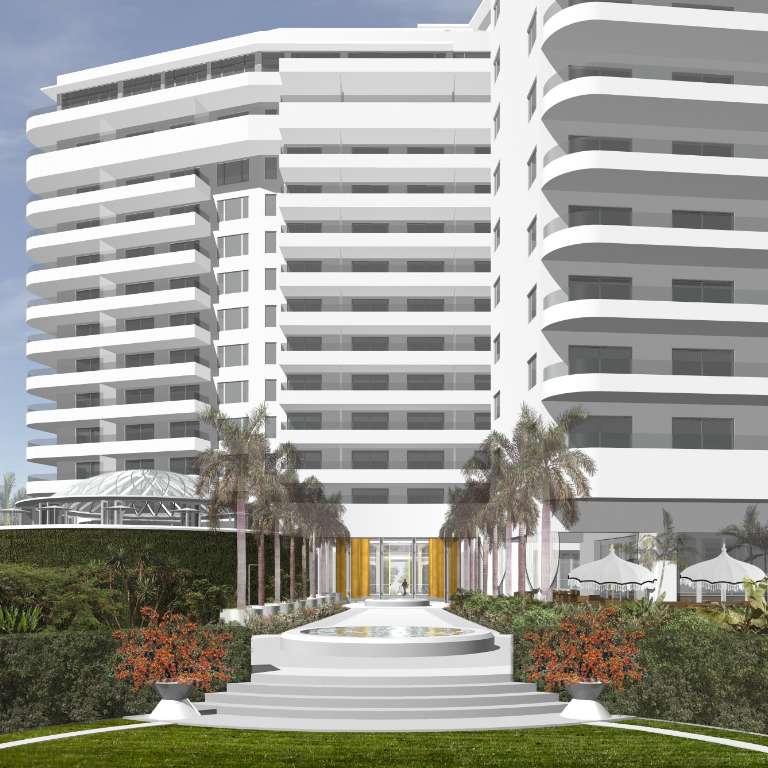Casa Nita
The House of Desert Gardens
Working with long-time friends and design collaborators, the landscape architect-owners, Casa Nita seamlessly integrates with the surrounding desert gardens. The home consists of three sandblasted masonry volumes, connected by floor to ceiling glass and floating wood ceilings. The architecture interweaves with three courtyards that form the heart of the home, designed to blur the boundaries between indoor and outdoor living.
Celebrating the unique beauty of the Sonoran Desert, the design features distinctive courtyards that bring the tapestry of color, texture, and pattern of the gardens to the interior. Salvaged ironwood and foothills palo verde trees provide filtered, dappled light and shade over a dramatic collection of succulents and cacti, enhancing the immersive desert landscape. This thoughtful integration of architecture and nature , honed over years of working together, creates a harmonious living environment that honors the desert’s natural beauty.
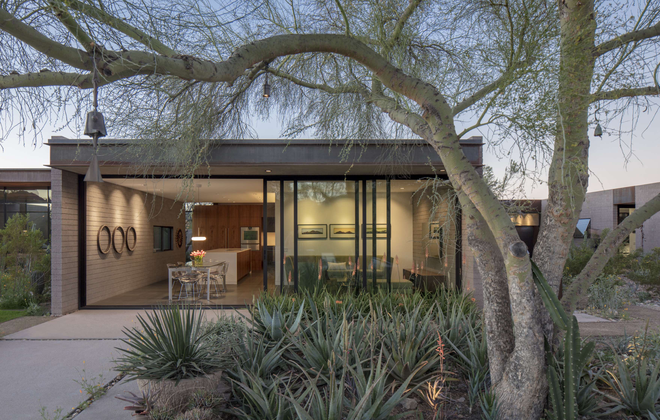
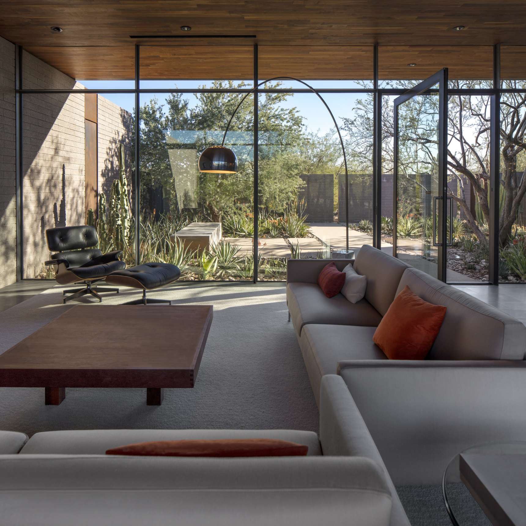
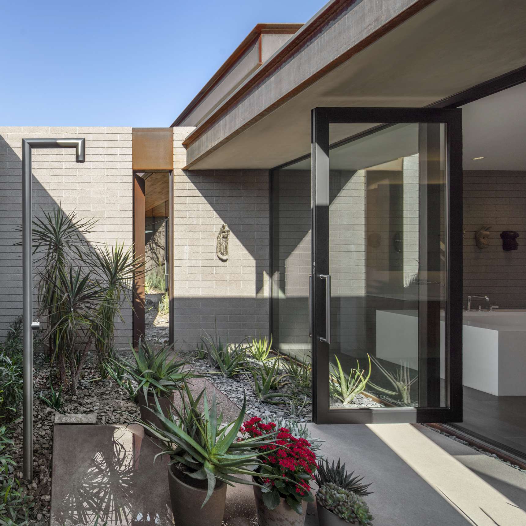
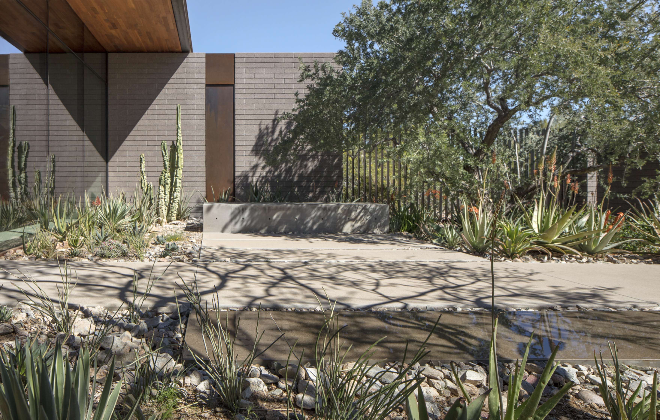
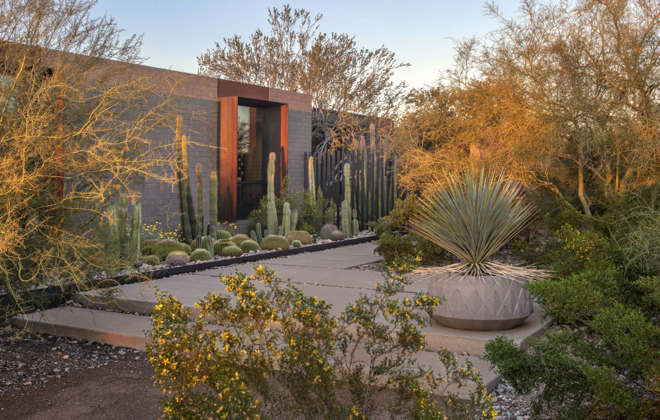
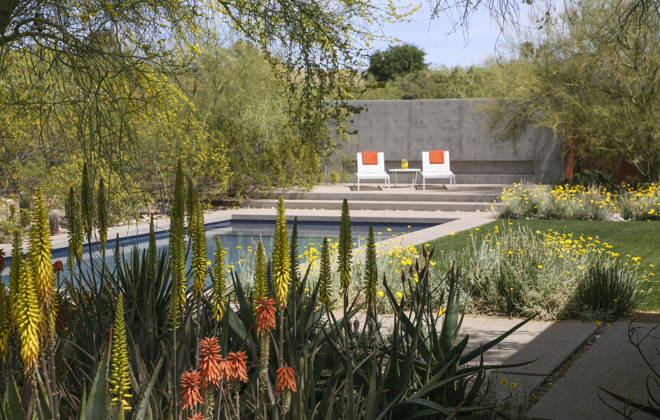
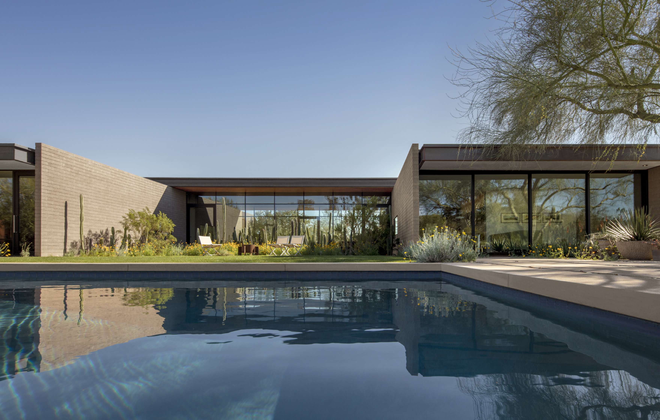
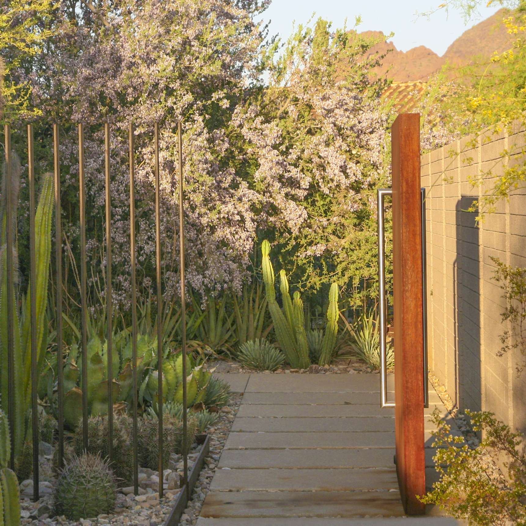
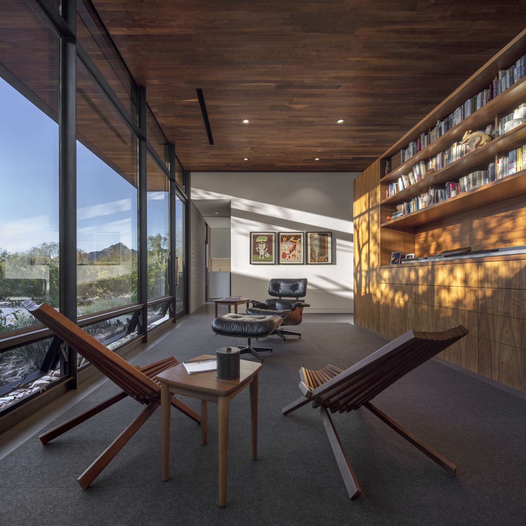
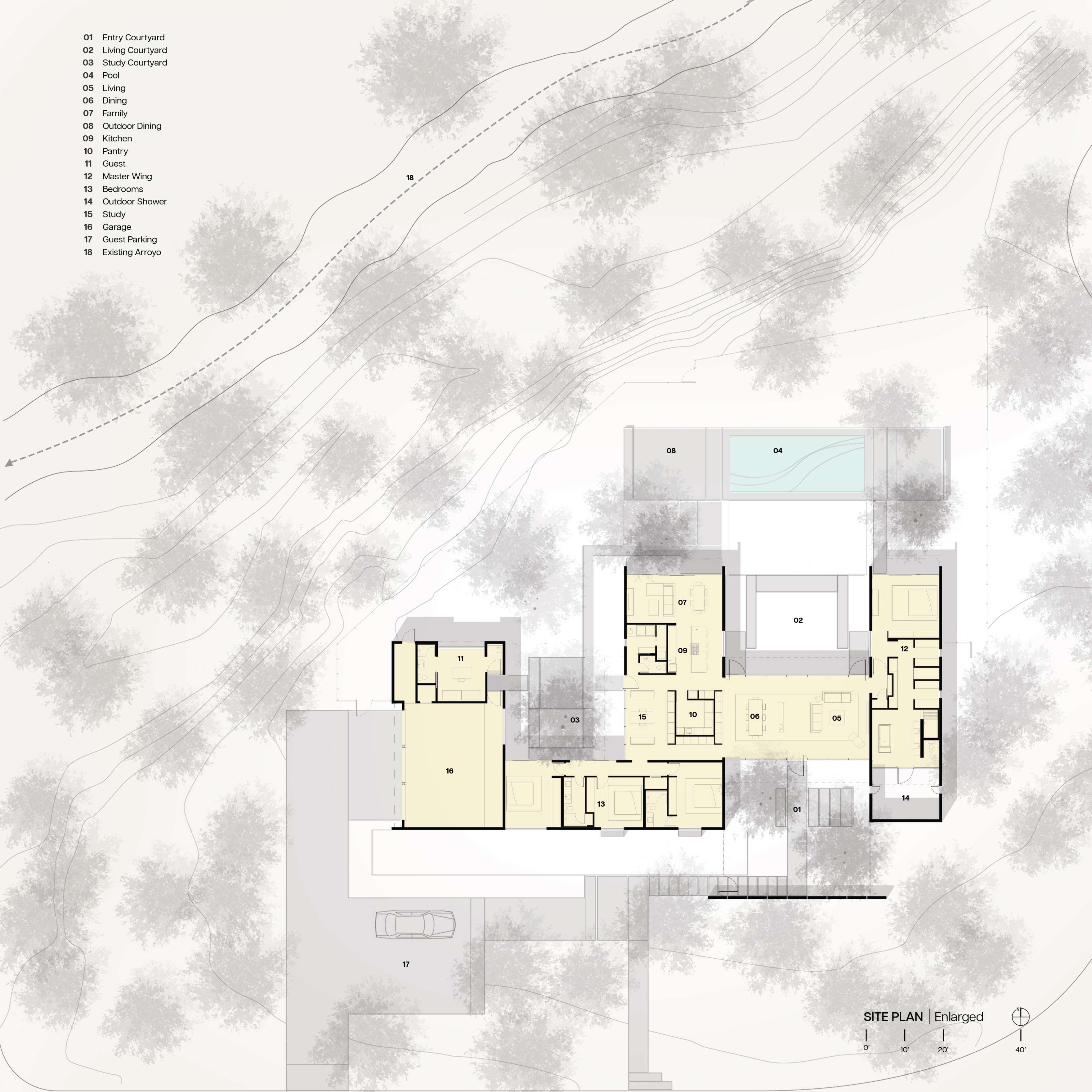
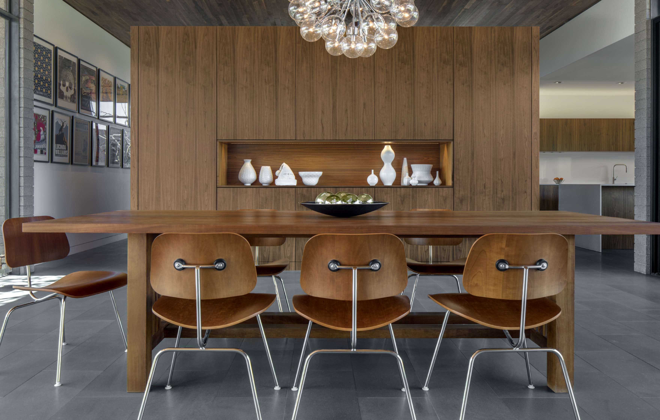
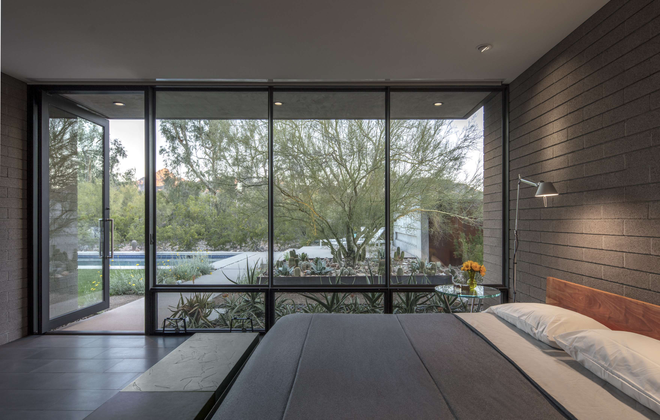
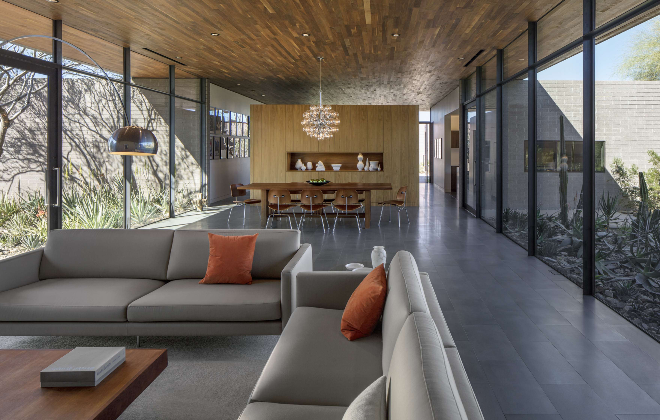
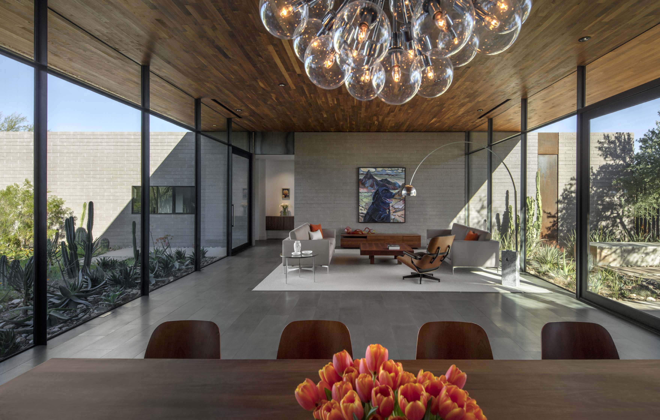
Project Information
Location
Paradise Valley, Arizona
Collaborators
Floor Associates, Landscape Architect
Awards and Recognition
AIA Western Mountain Region, Honor Award
AIA Arizona, Merit Award
Press and Publications
“Casa Nita,” Hortus: Gardens for Private Homes, 2022


