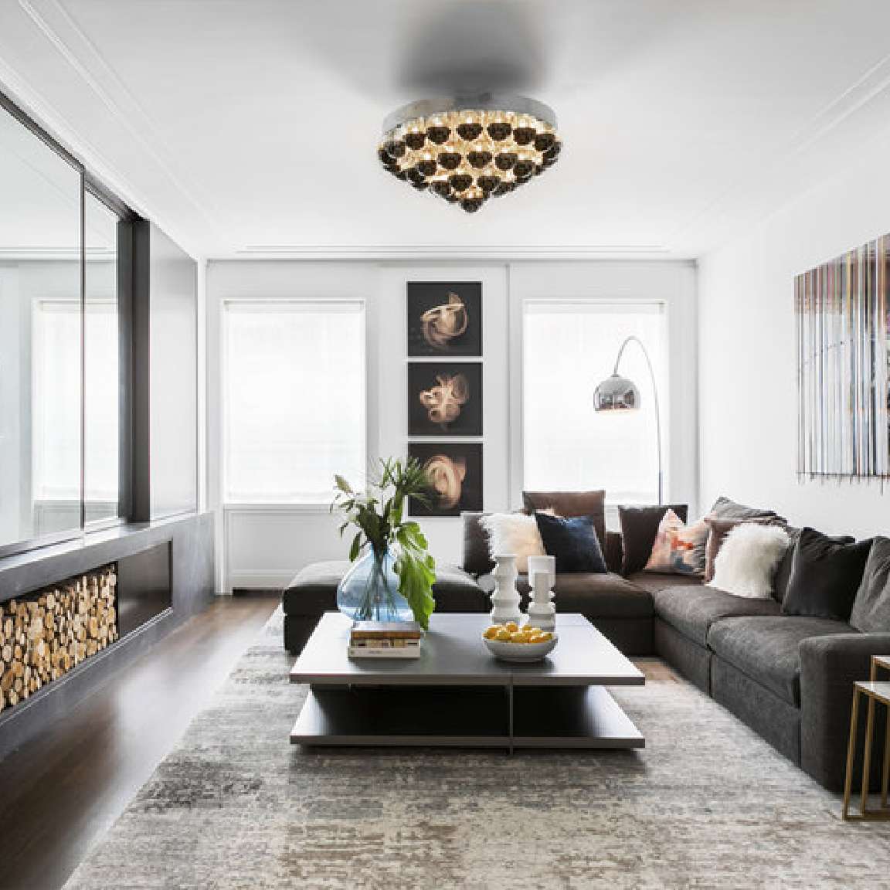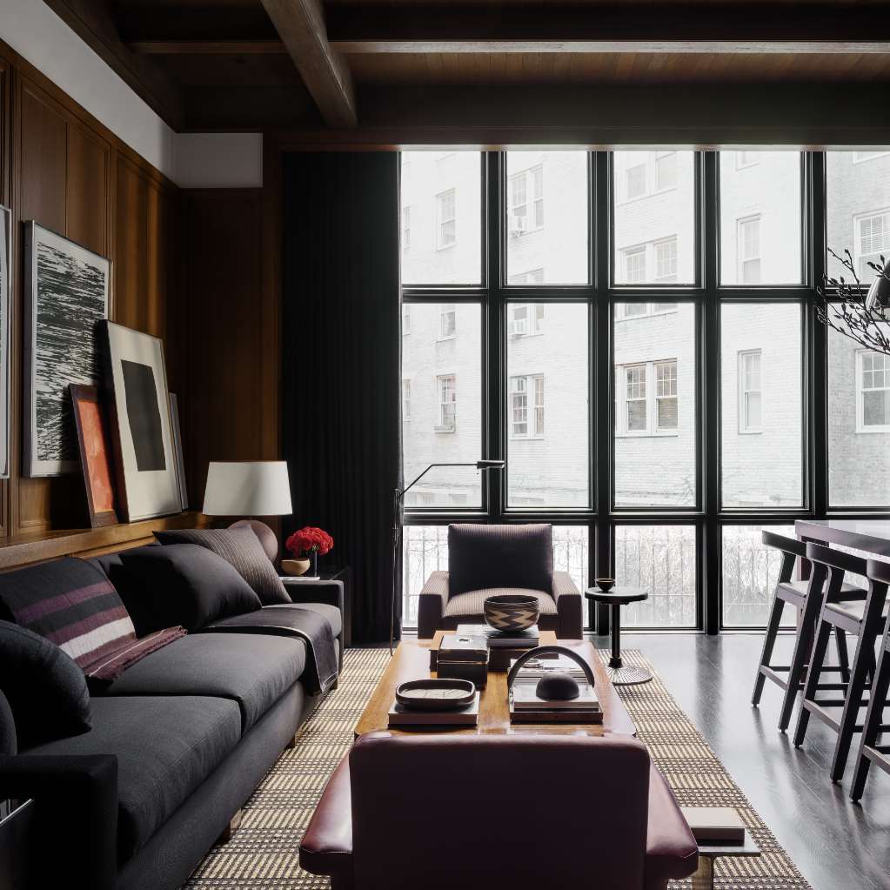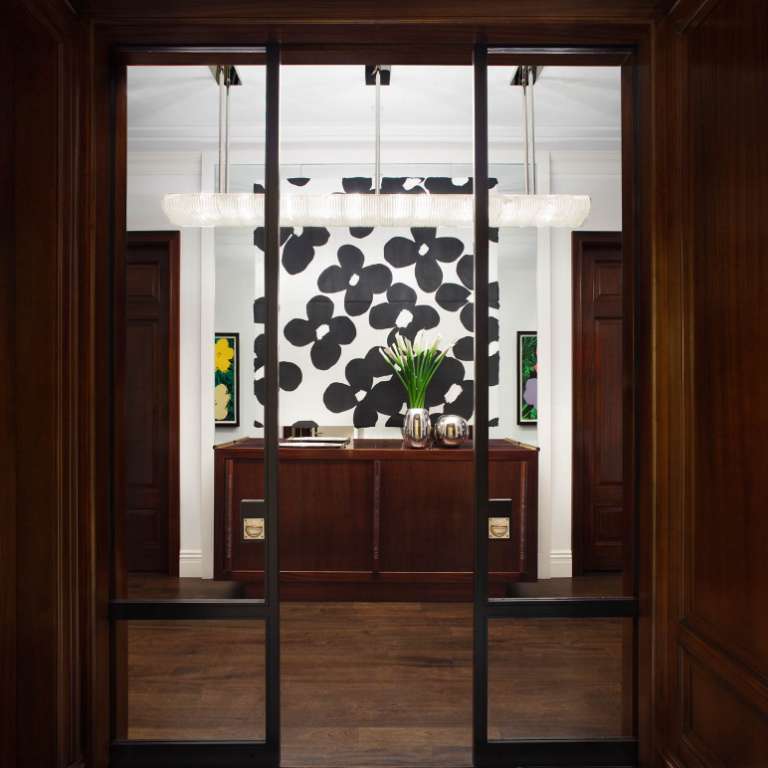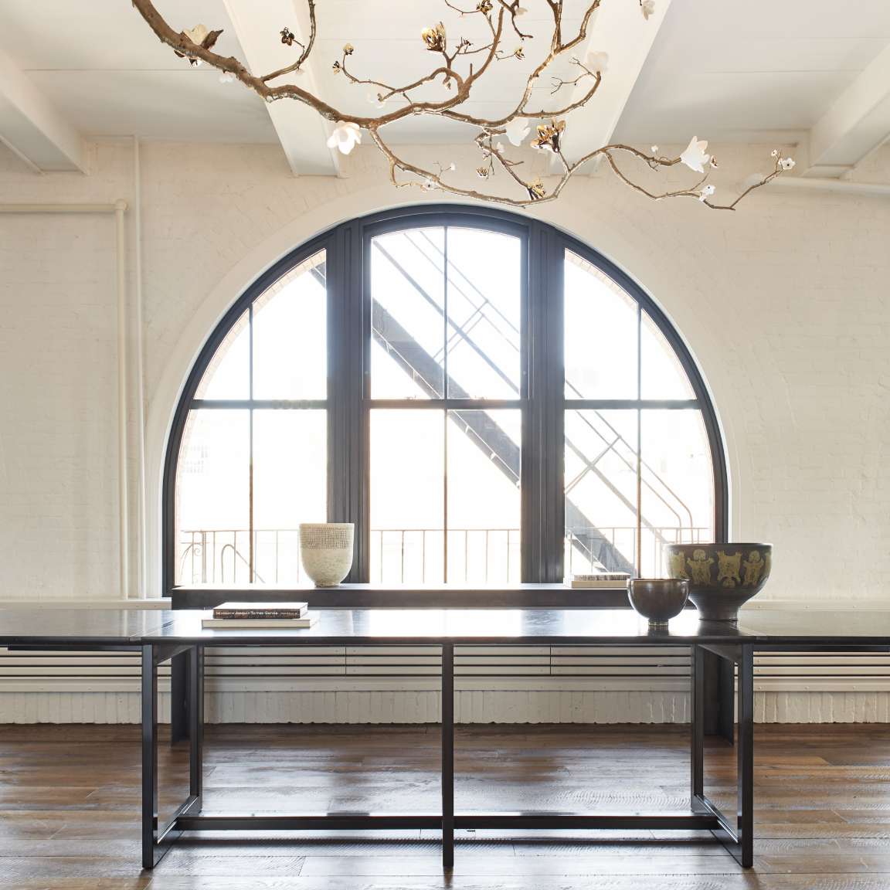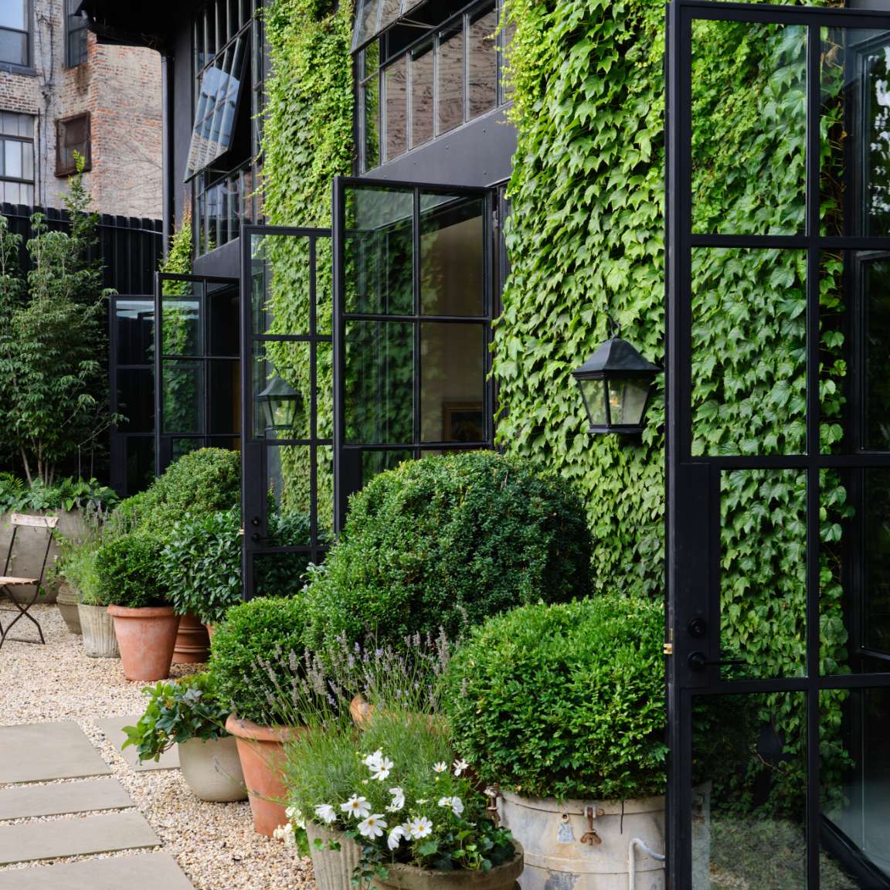Washington Square Penthouse
A Lower Fifth Avenue Mid-Century Makeover
Rising over the north side of Washington Square Park, 2 Fifth Avenue is a mid-century landmark completed in 1952. This 21-story building with 353 units, each with its own quirky layout, many offering terrific park views and outdoor spaces.
Our design adventure involved a full renovation down to the structure which blended two penthouse units into a singular, cohesive layout. The corner windows combined with the paneled and plaster trimmed rooms created a harmonized floorplan centered on our client’s unique, colorful, and ever-growing art collection.
We redesigned a new staircase to flood the lower floors with light while guiding the way to an expansive rooftop garden created by Harrison Green. This lush retreat offers a tranquil escape high above the city’s hustle and bustle, completing the transformation of this iconic residence into a perfect mix of mid-century charm and modern and warm, modern flair.







Project Information
Location
New York City, New York
Collaborators
Tali Roth, Interior Designer
