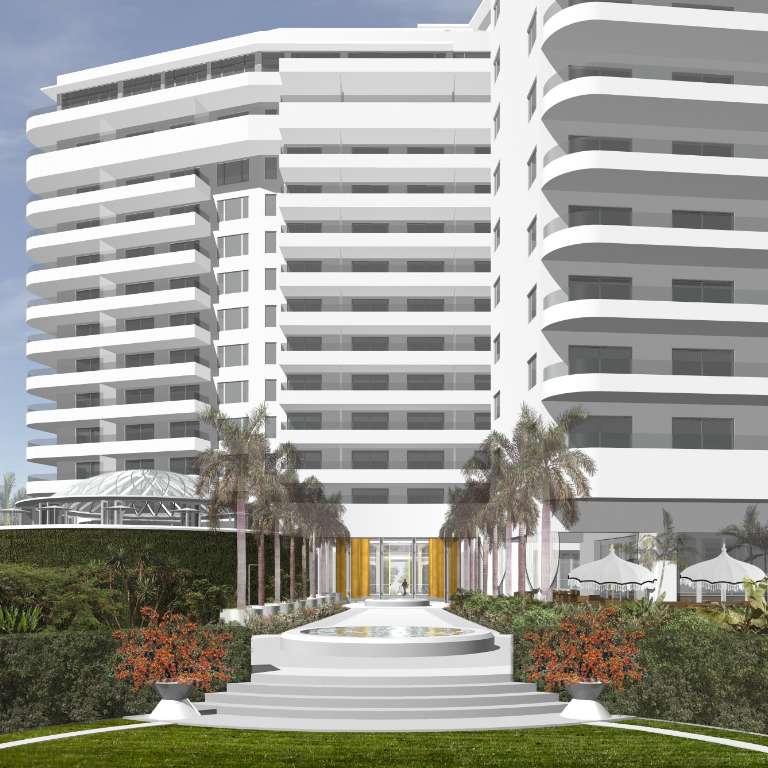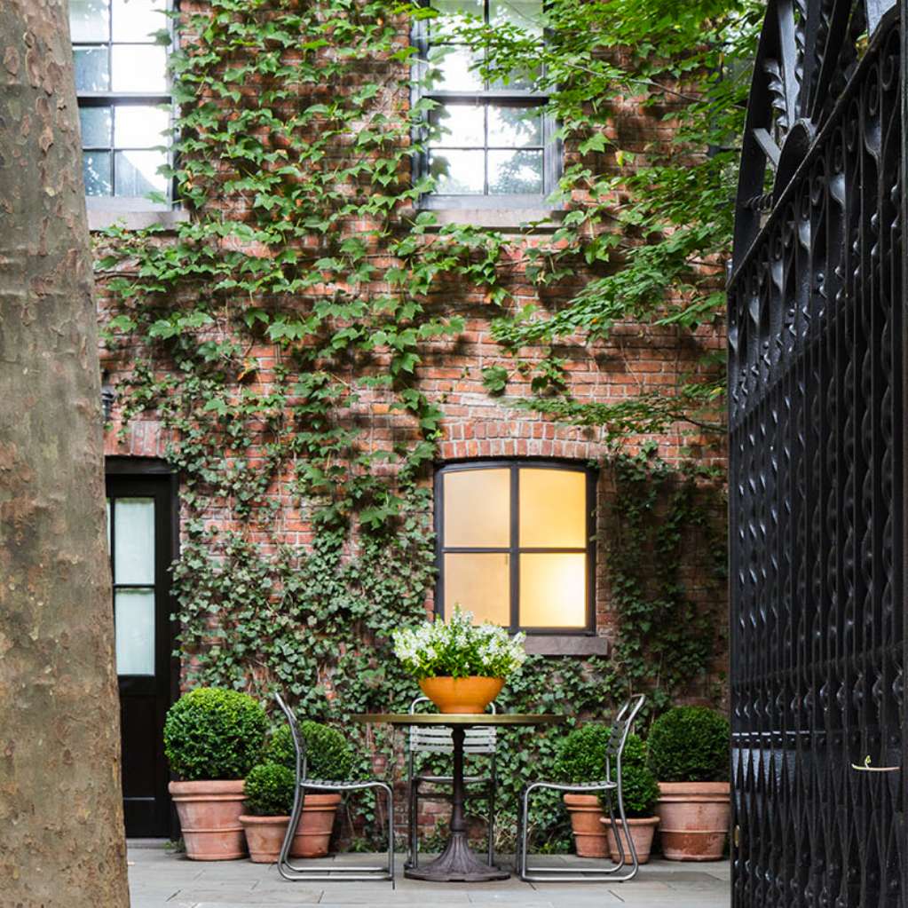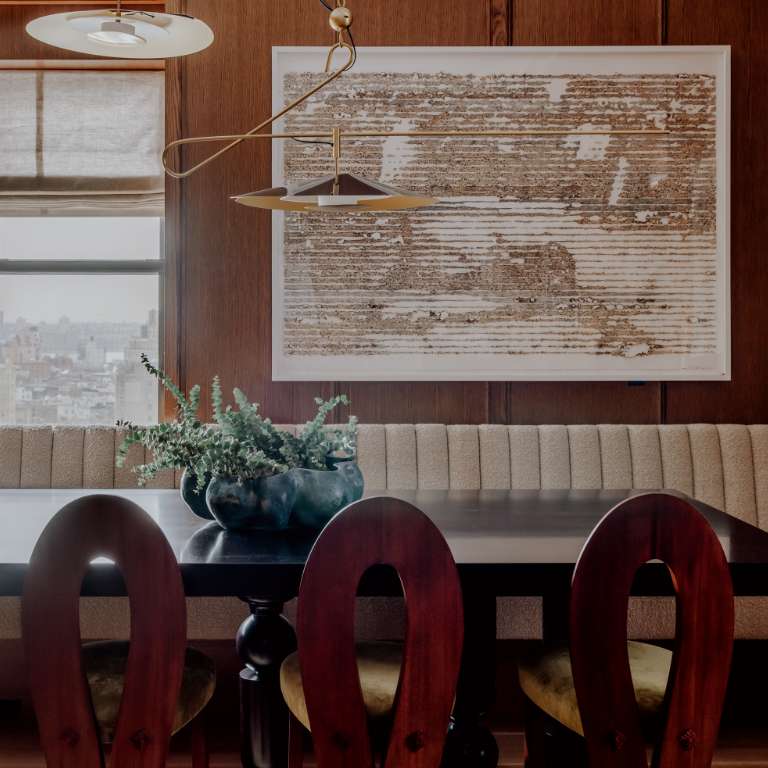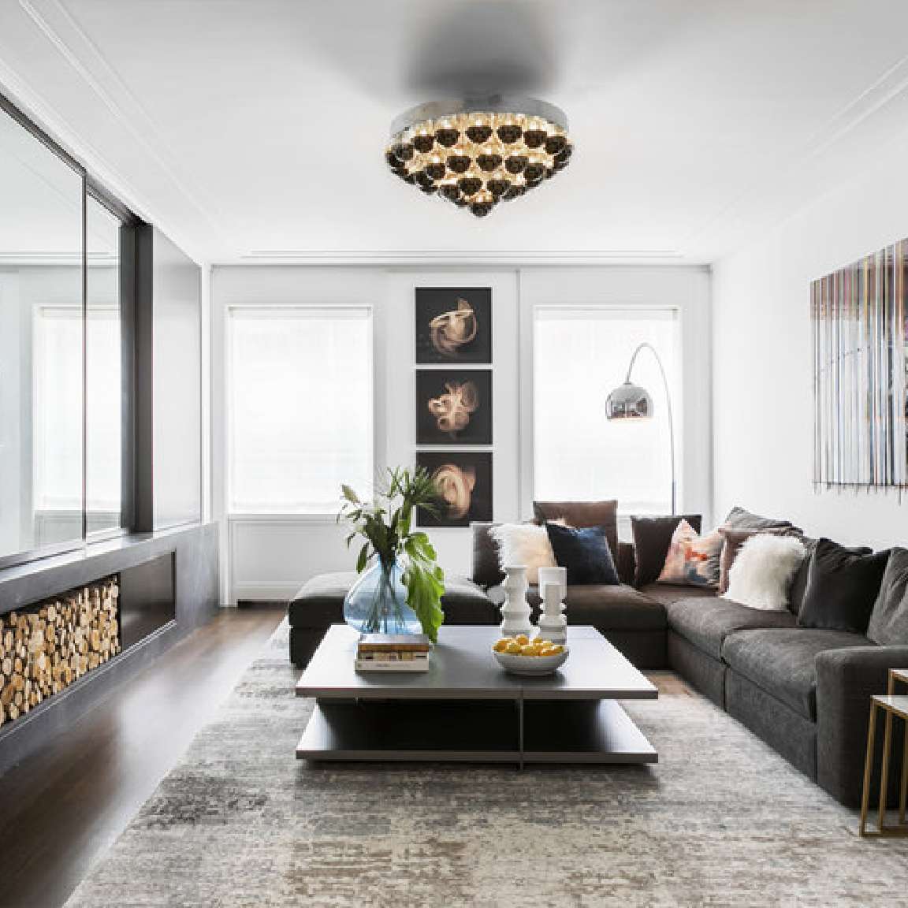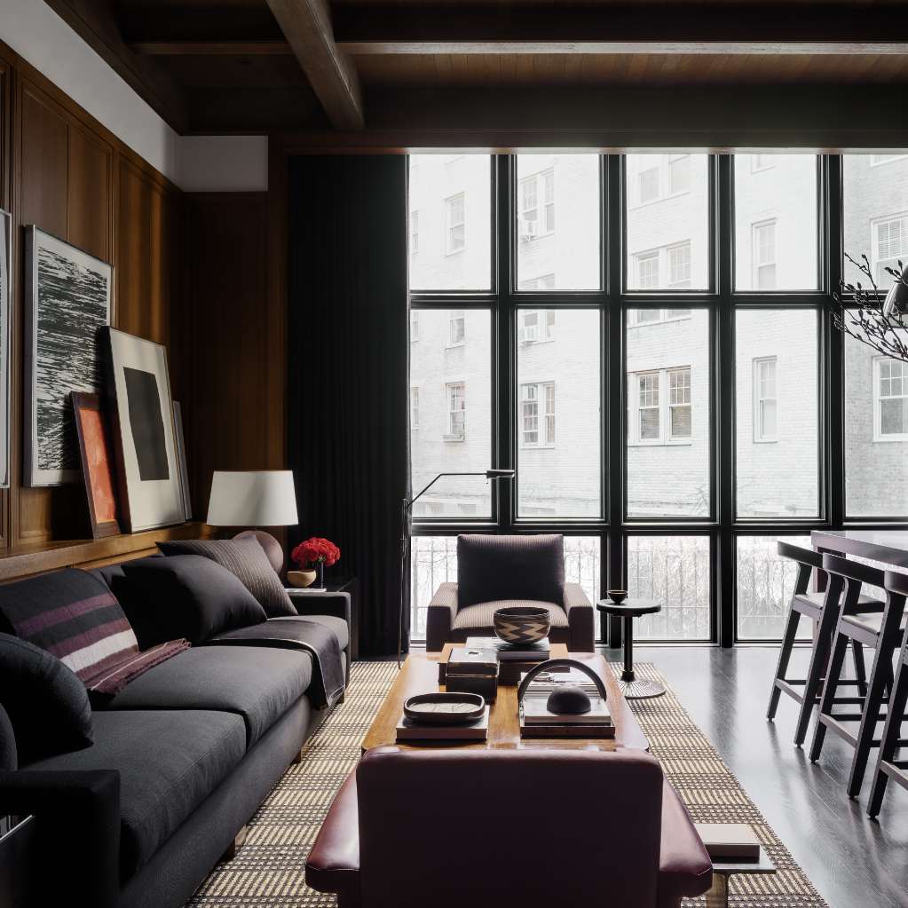Southampton
A Hamptons Guesthouse and Party Space
After more than a decade spent in a traditional shingle-style home in the Hamptons, a vivacious NYC-based couple with three adult children began considering how they might enhance the property. The goal was to accommodate their kids’ expanding lives better while offering more entertaining space. The answer lay with an existing guesthouse. Rather than enlarging this separate structure, the decision was made to take it down and start over, designing something more commodious with a generously proportioned bedroom and en suite bathroom, and better sited to integrate a little used corner of the property. An adjacent barn-like recreation space was also devised, complete with seating, a bar, pool table, and outdoor fire pit, and linked to the guesthouse via a vine-covered steel trellis. Discrete from the main residence and enhanced by landscaping, the additions give the homeowners greater flexibility while bringing the entire property into use.
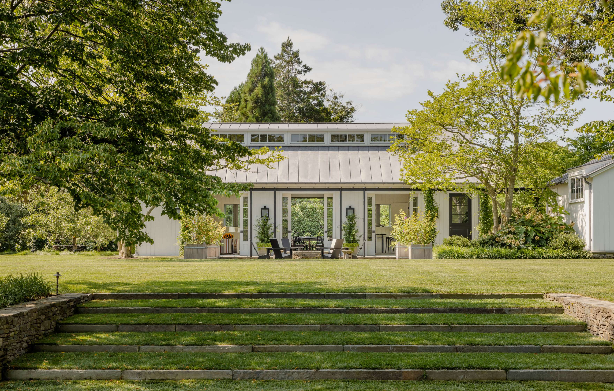
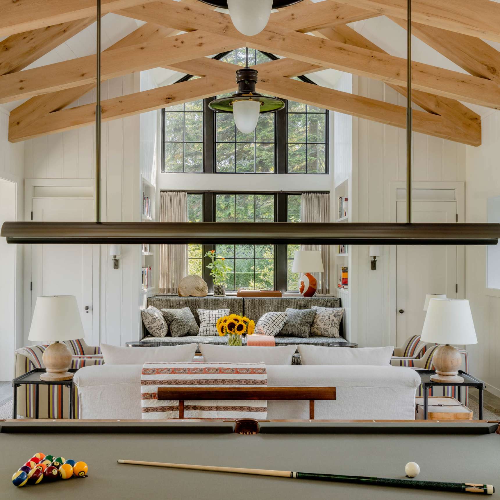
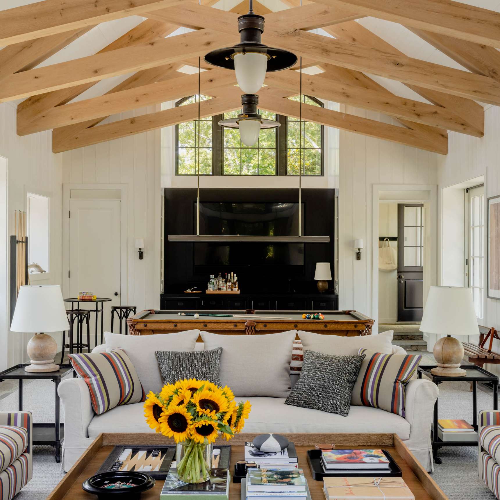
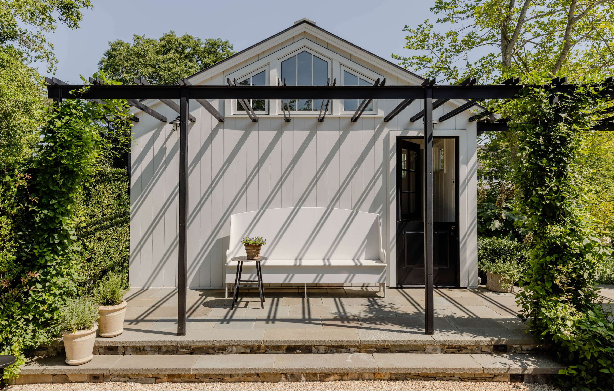
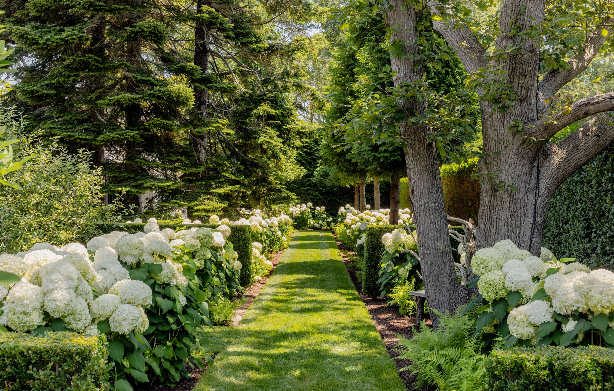
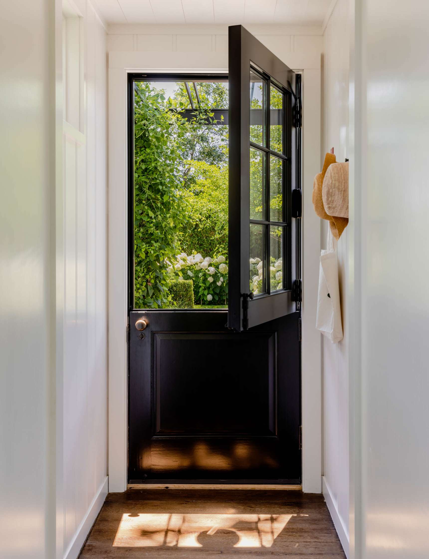
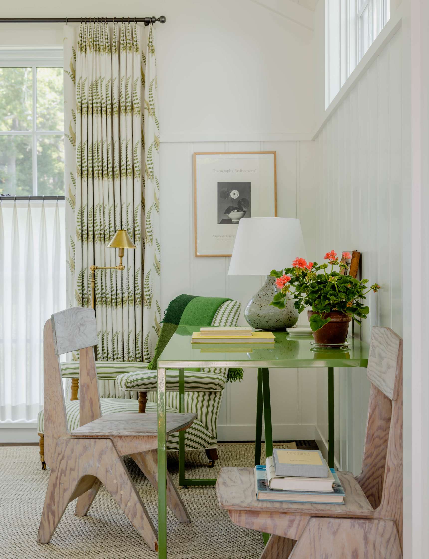
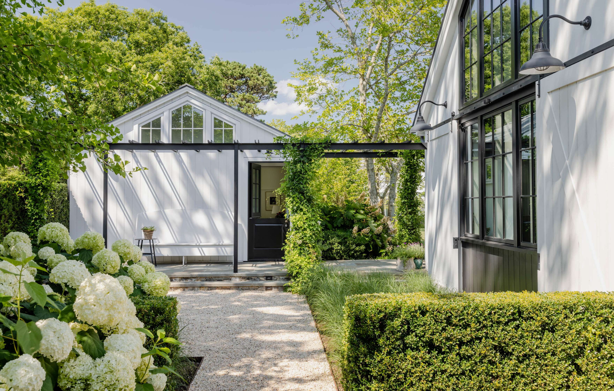
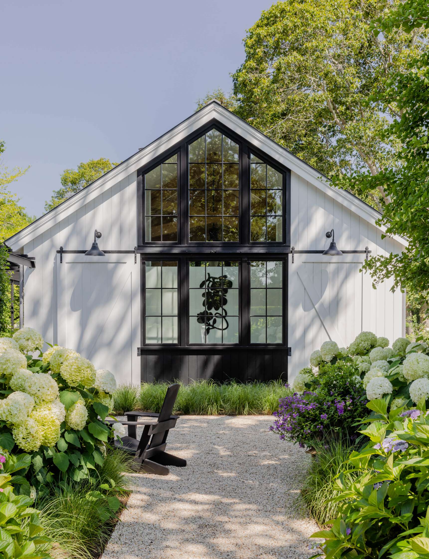
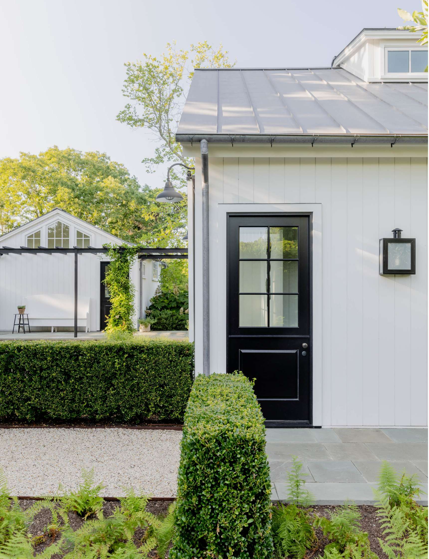
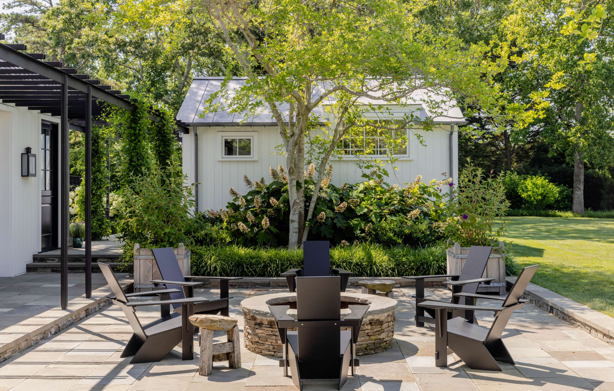
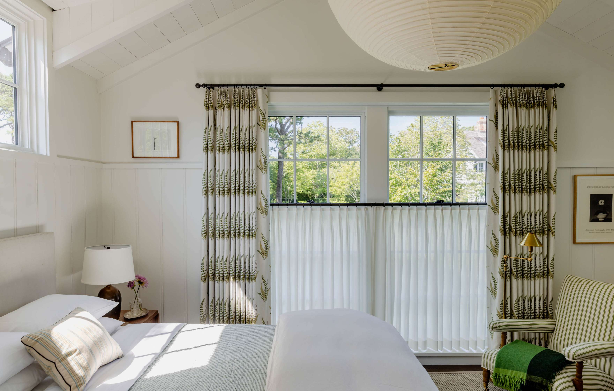
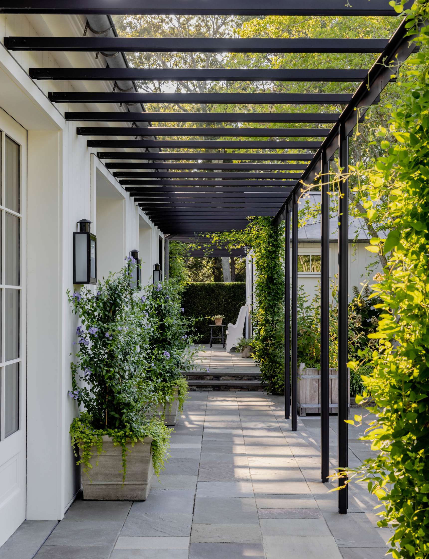
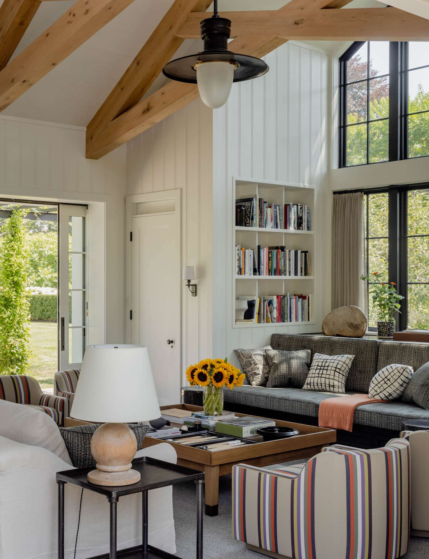
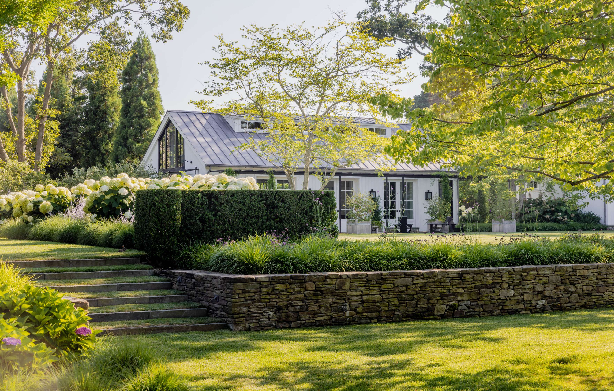
Project Information
Location
Southampton, New York
Collaborators
Mark Cunningham, Inc., Interior Designer
Landscape Details, Inc., Landscape Design
