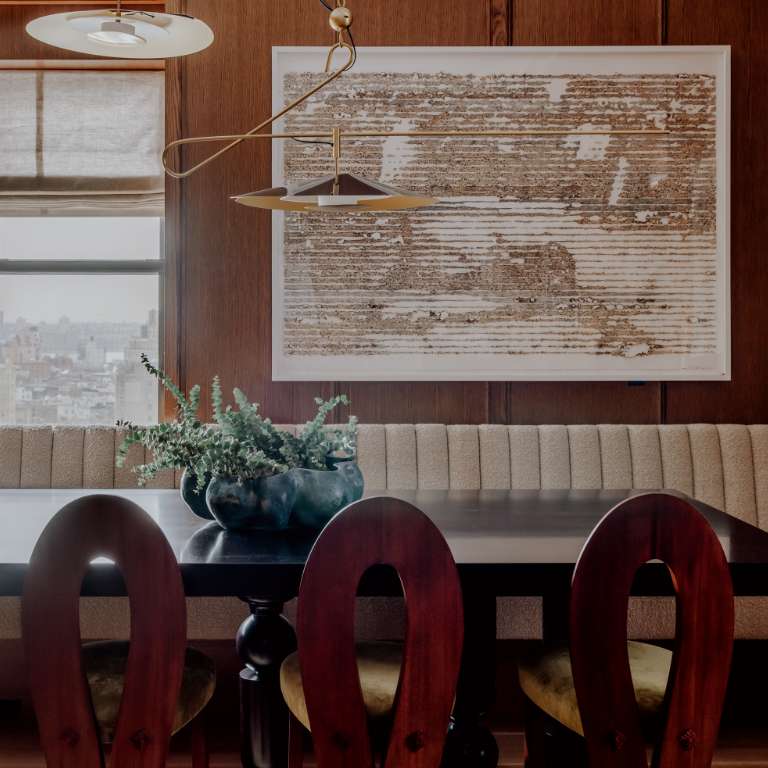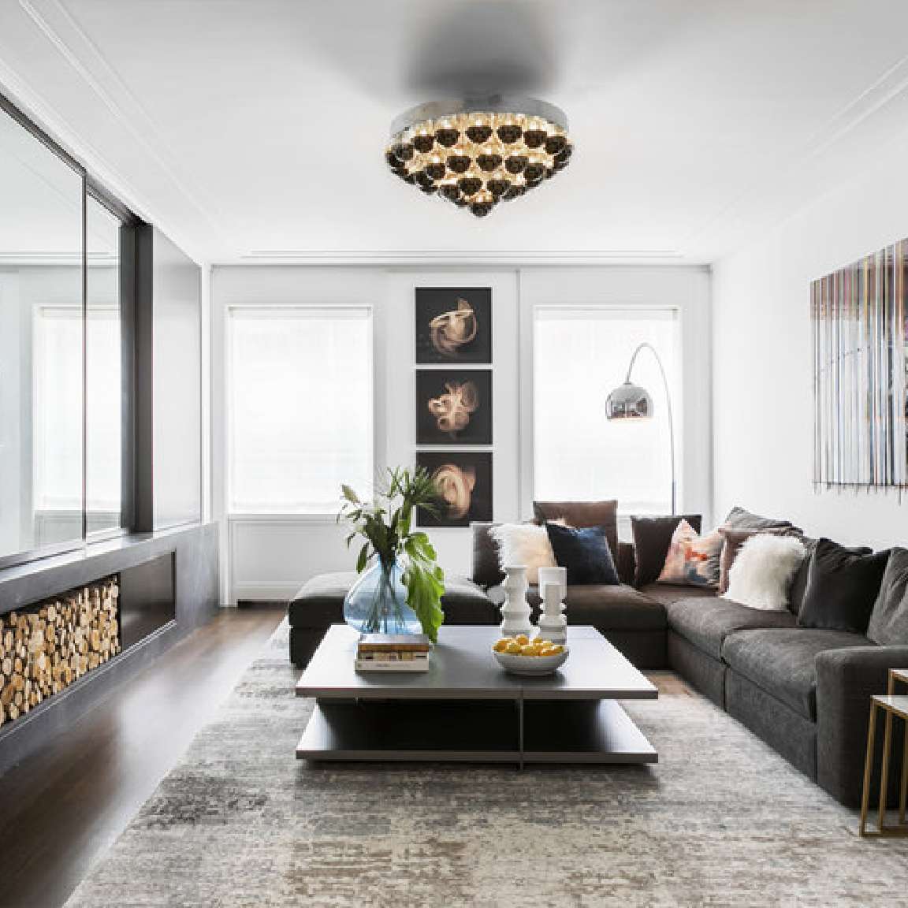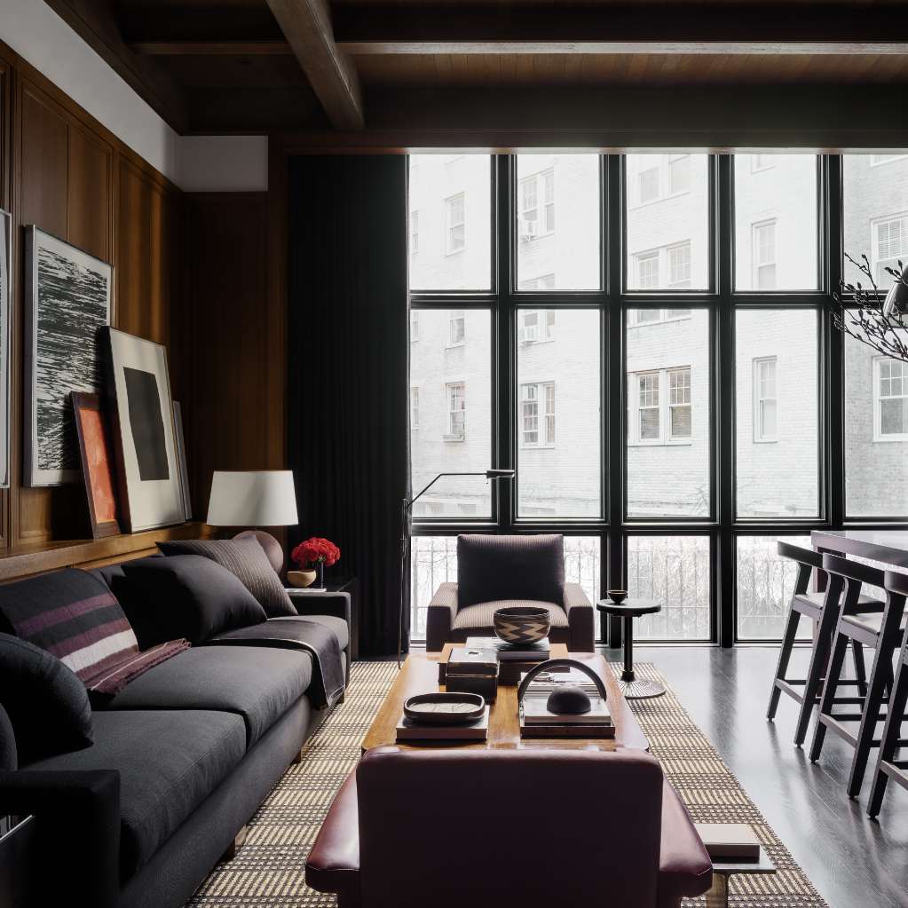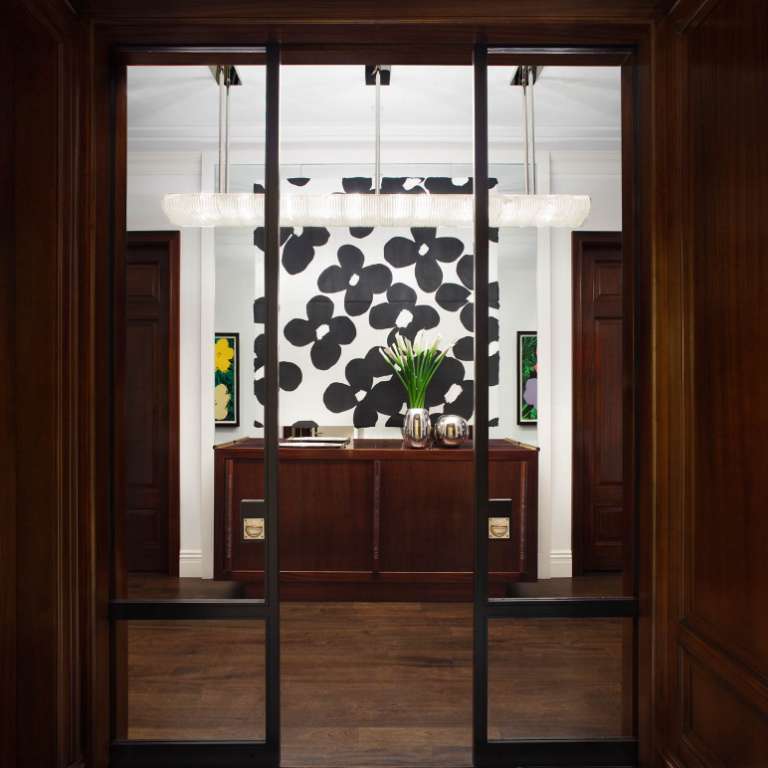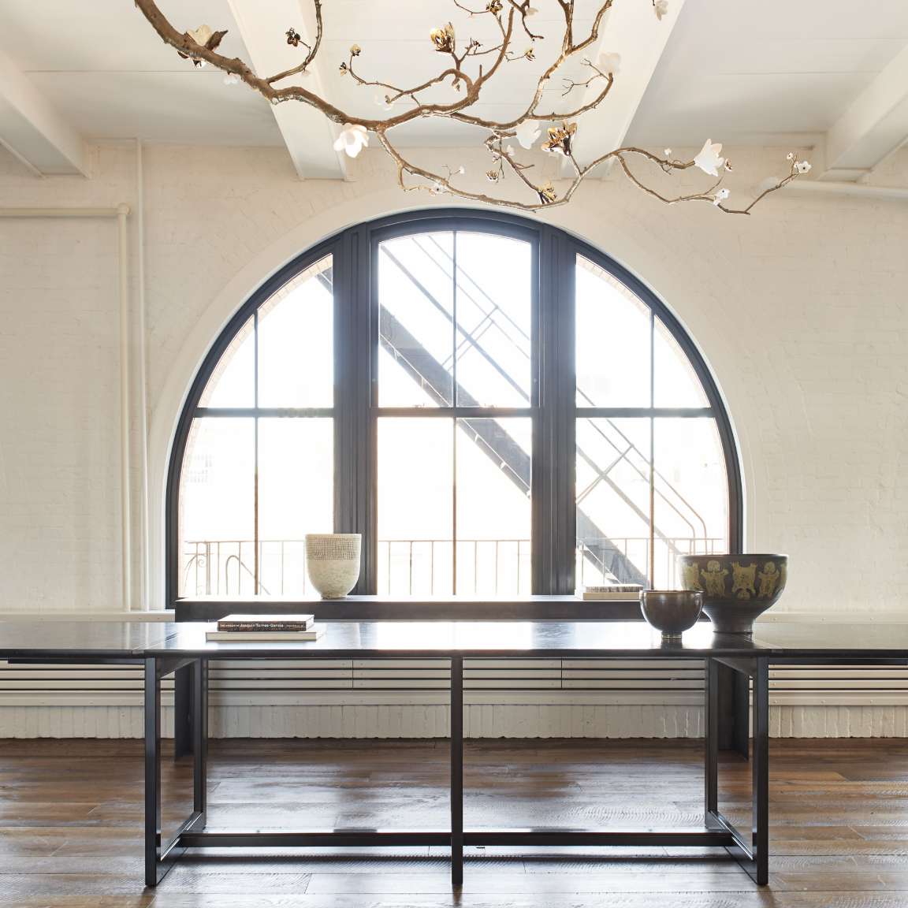West Village Townhouse
An Ivy Covered Icon
A series of refined outdoor spaces beautifully complement the historic charm of this iconic West Village home. The courtyard, tucked behind an ivy-clad wrought iron fence, offers a more relaxed and intimate entrance for family and friends. Meticulously trained ivy climbs the brick façade, enveloping the garden in lush greenery, while white pebbles and bluestone underfoot brighten the shaded retreat.
Above, a newly constructed stairway is open to a full skylight flooding the lower levels with natural light and providing access to a thoughtfully designed roof terrace. By night, this extension serves as a glowing lantern, illuminating the rooftop gardens.
The roof terrace is thoughtfully divided into four distinct ‘rooms,’ each tailored to a different purpose—whether it’s a cozy nook for reading, a more social and open lounging area, a spacious dining spot, or a flourishing potager garden. The entire perimeter is elegantly framed by a carefully manicured evergreen hedge nestled in custom teak planters. Every inch of these intimate spaces is thoughtfully utilized, with espaliered apple trees embracing the chimneys and wisteria gracefully adorning and shading the stair trellis.
Both the courtyard and the terrace enjoy the dappled light provided by the canopy of a majestic London Plane Tree, offering a serene and protected sanctuary amidst the city.
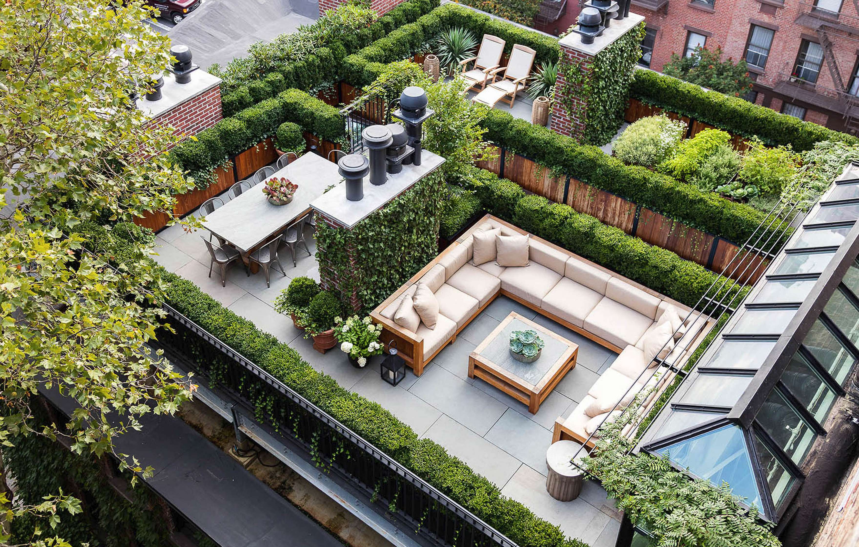
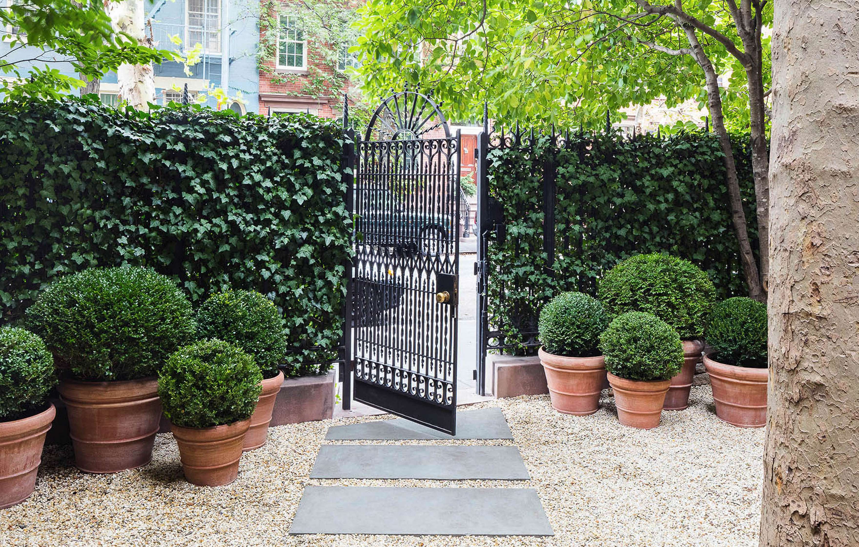
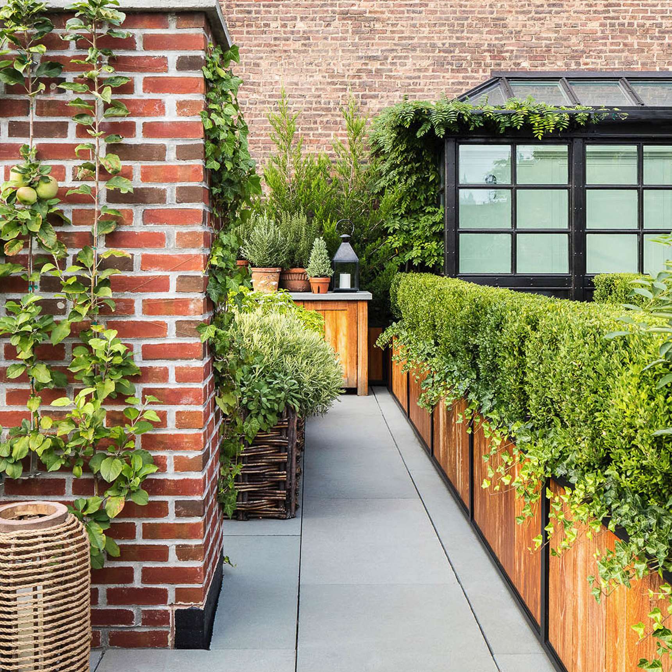
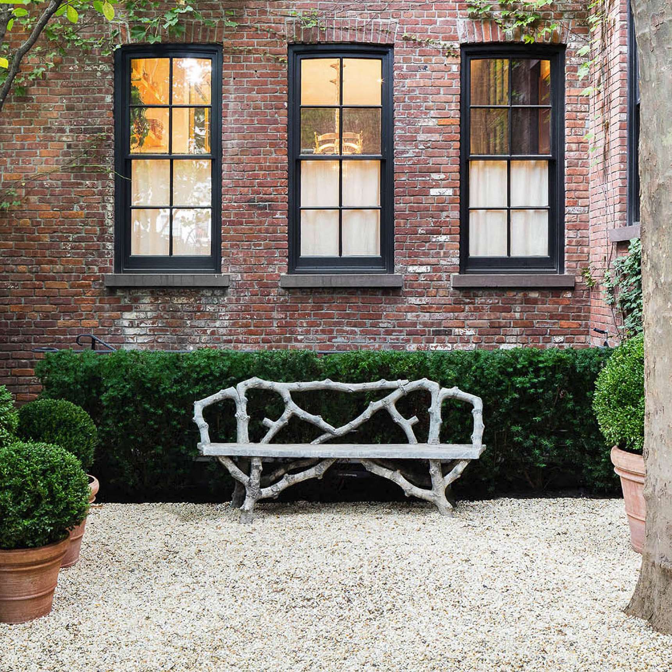
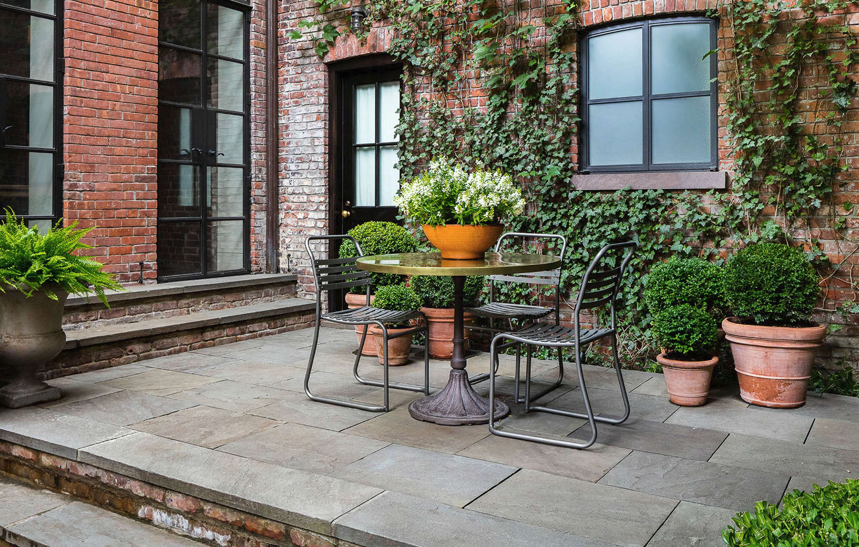
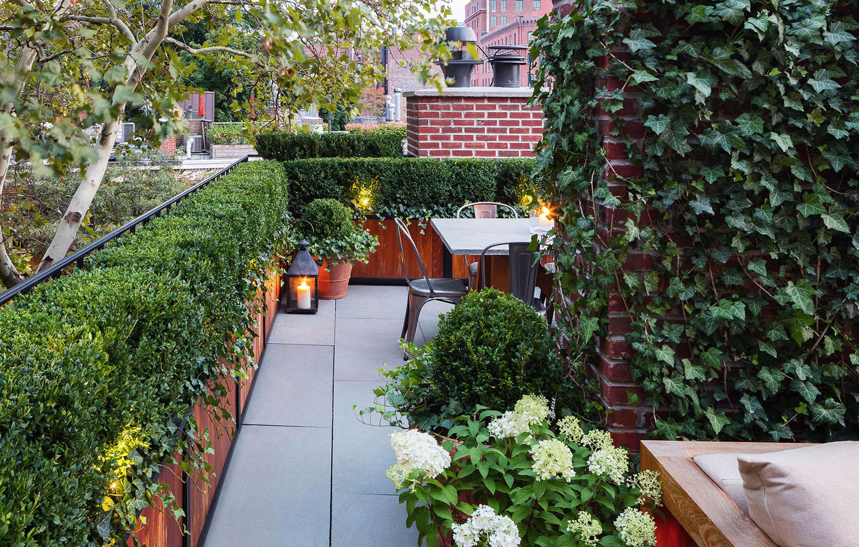
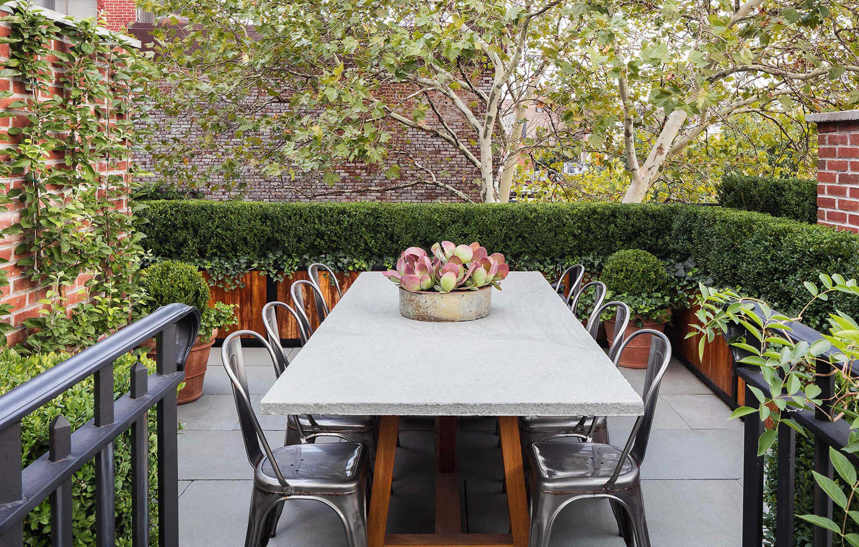
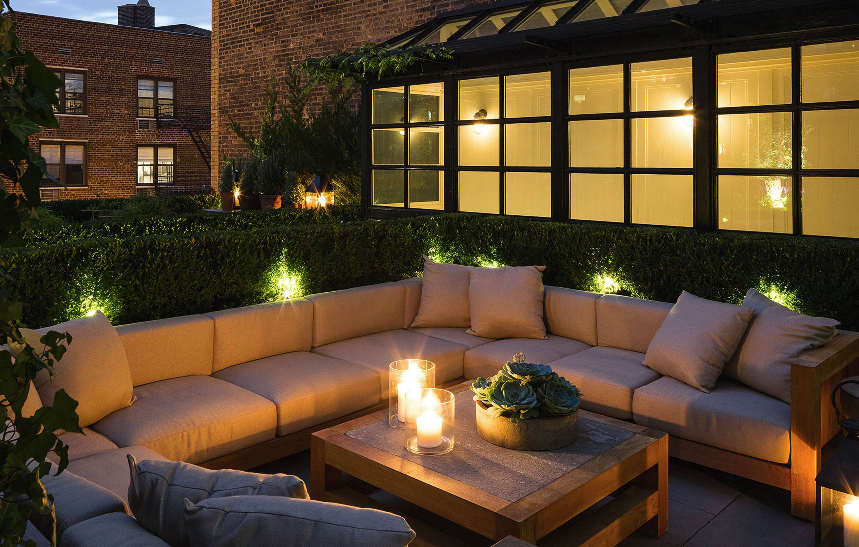
Project Information
Location
New York, NY
Collaborators
Alfredo Paredes Studio, Interior Designer
Harrison Green, Landscape Architect
