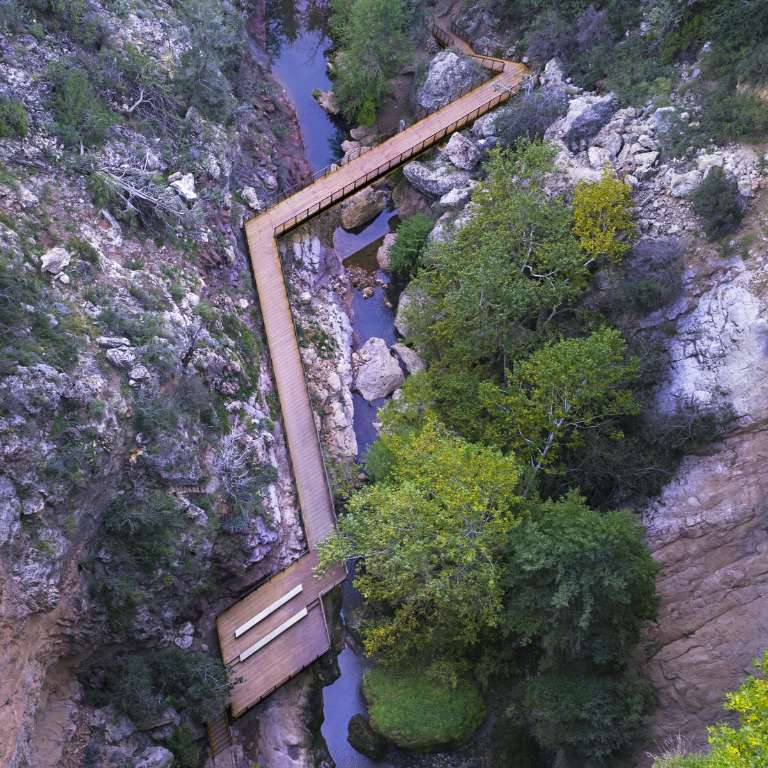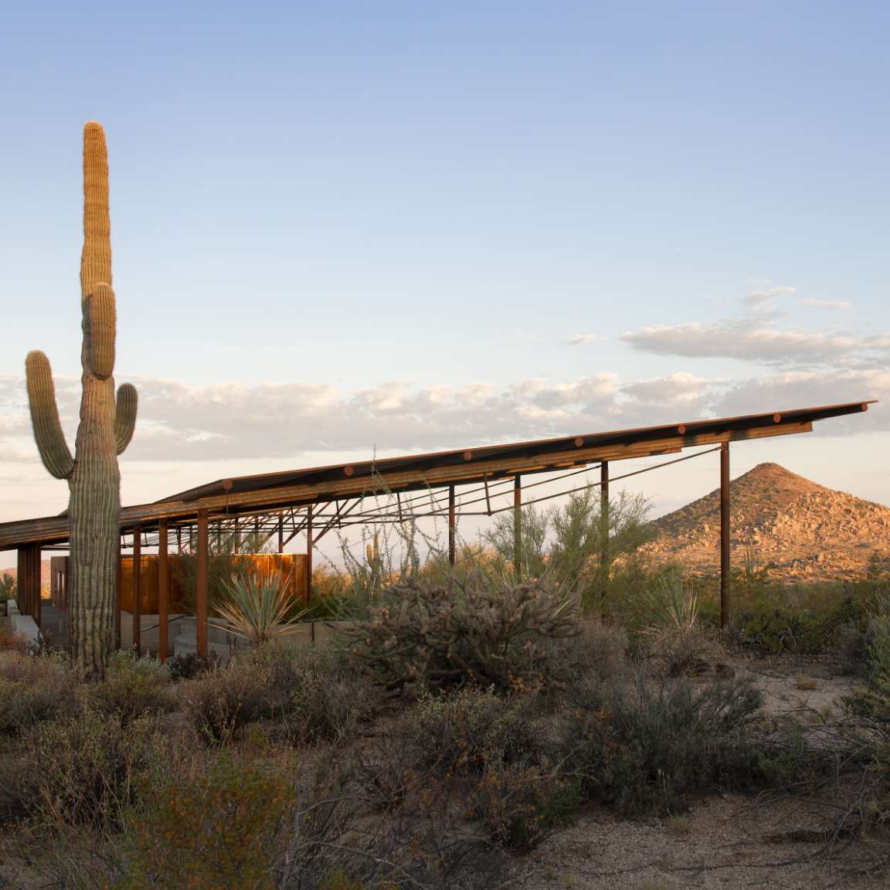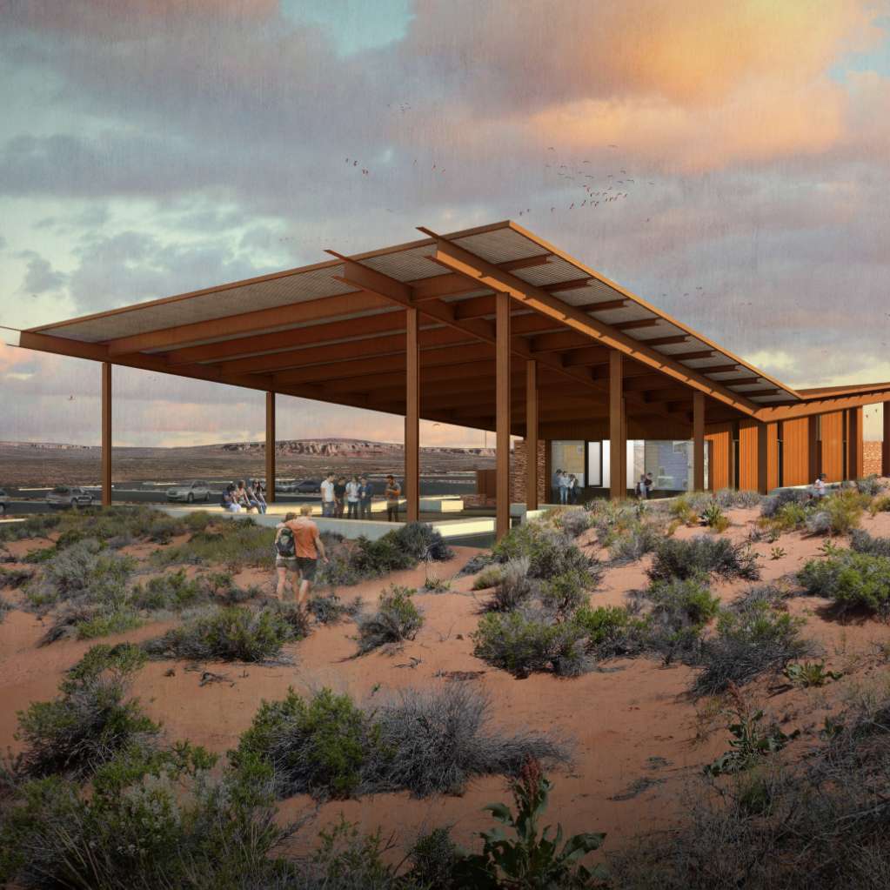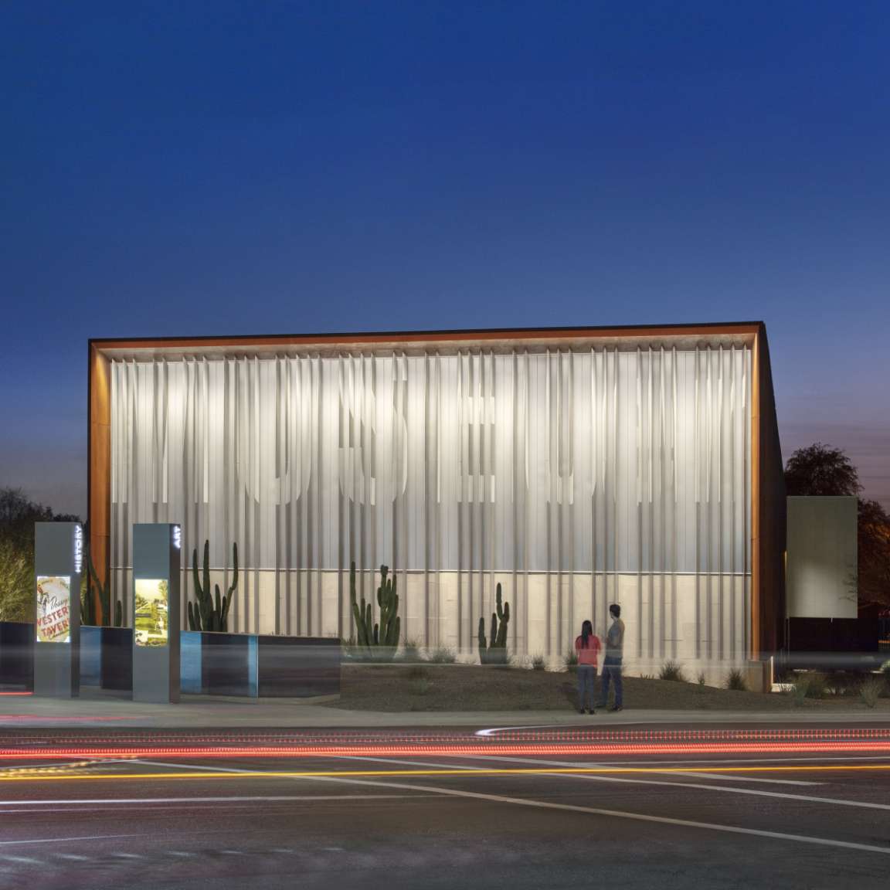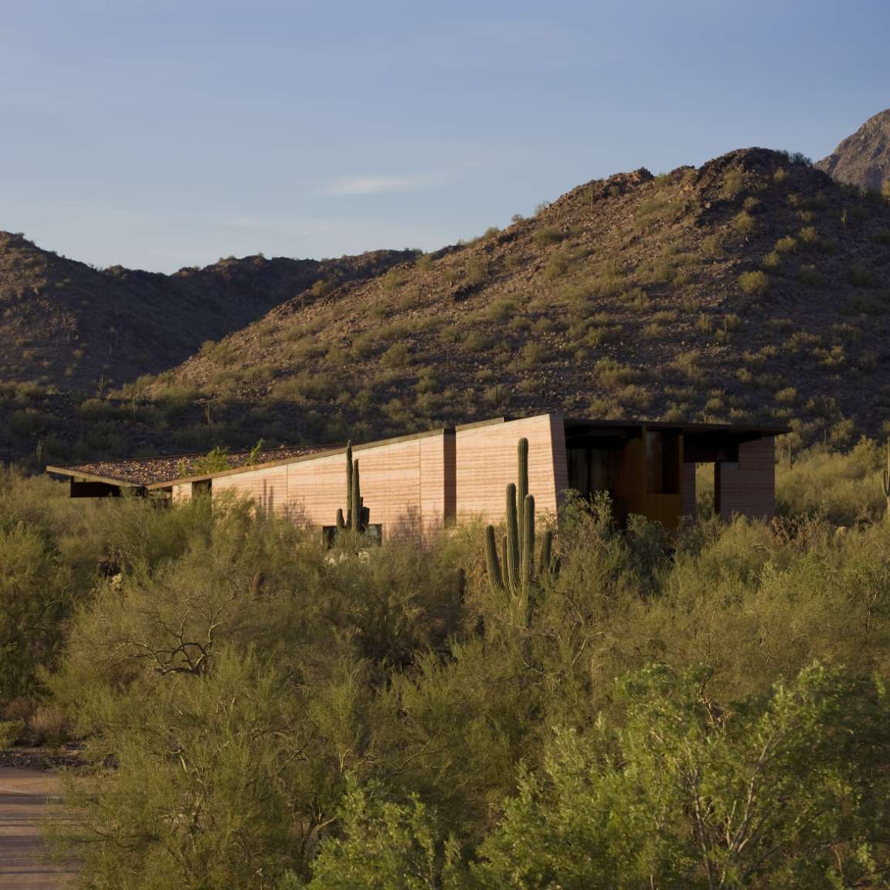Valle de Oro National Wildlife Refuge
A ‘Bridge’ to the Natural World
The Valle de Oro National Wildlife Refuge in Albuquerque, NM, aims to preserve and restore 570 acres of riparian habitat located on a former dairy farm along the Rio Grande. As part of this effort to conserve urban green space and reconnect the community to the natural world, our team envisioned a new visitor center to house exhibit spaces, classrooms, and offices for the community partners involved in the conservation effort. The facility allows the public direct access to a vast network of nature trails and provides flexible interior and exterior space for a variety of public and private events, including school field trips. The transformative project is a role model for sustainable design strategies such as rainwater harvesting, renewable energy systems, dark sky compliance, and bird-friendly design.
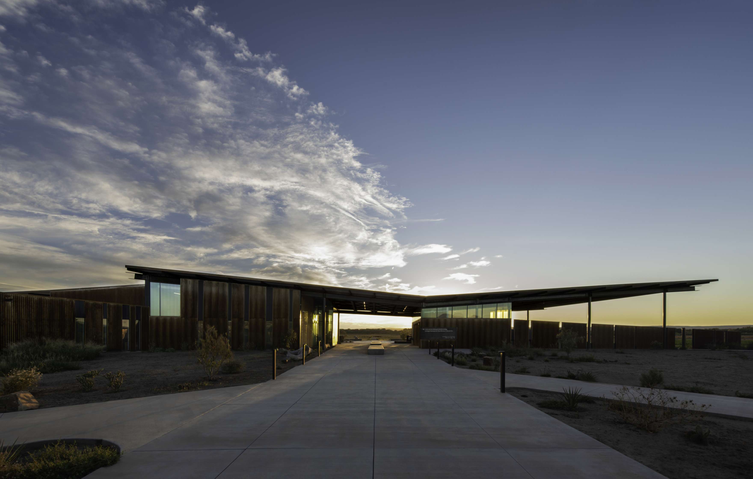
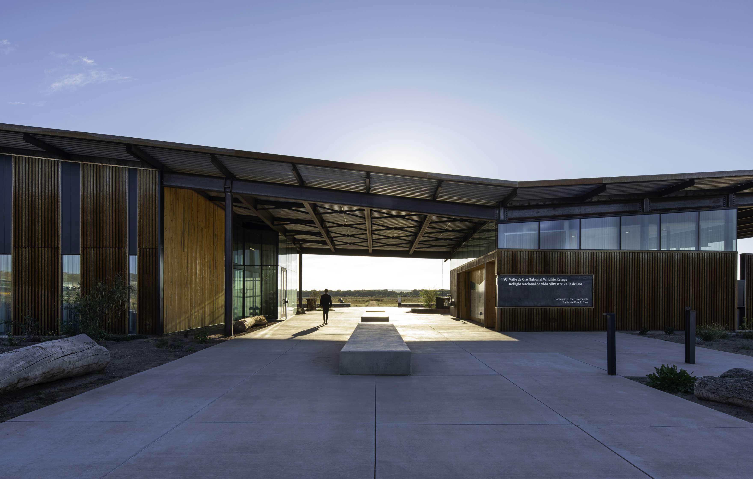
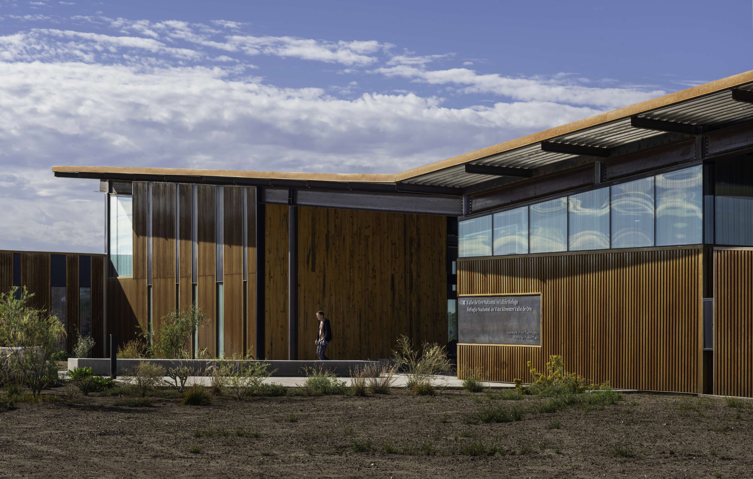
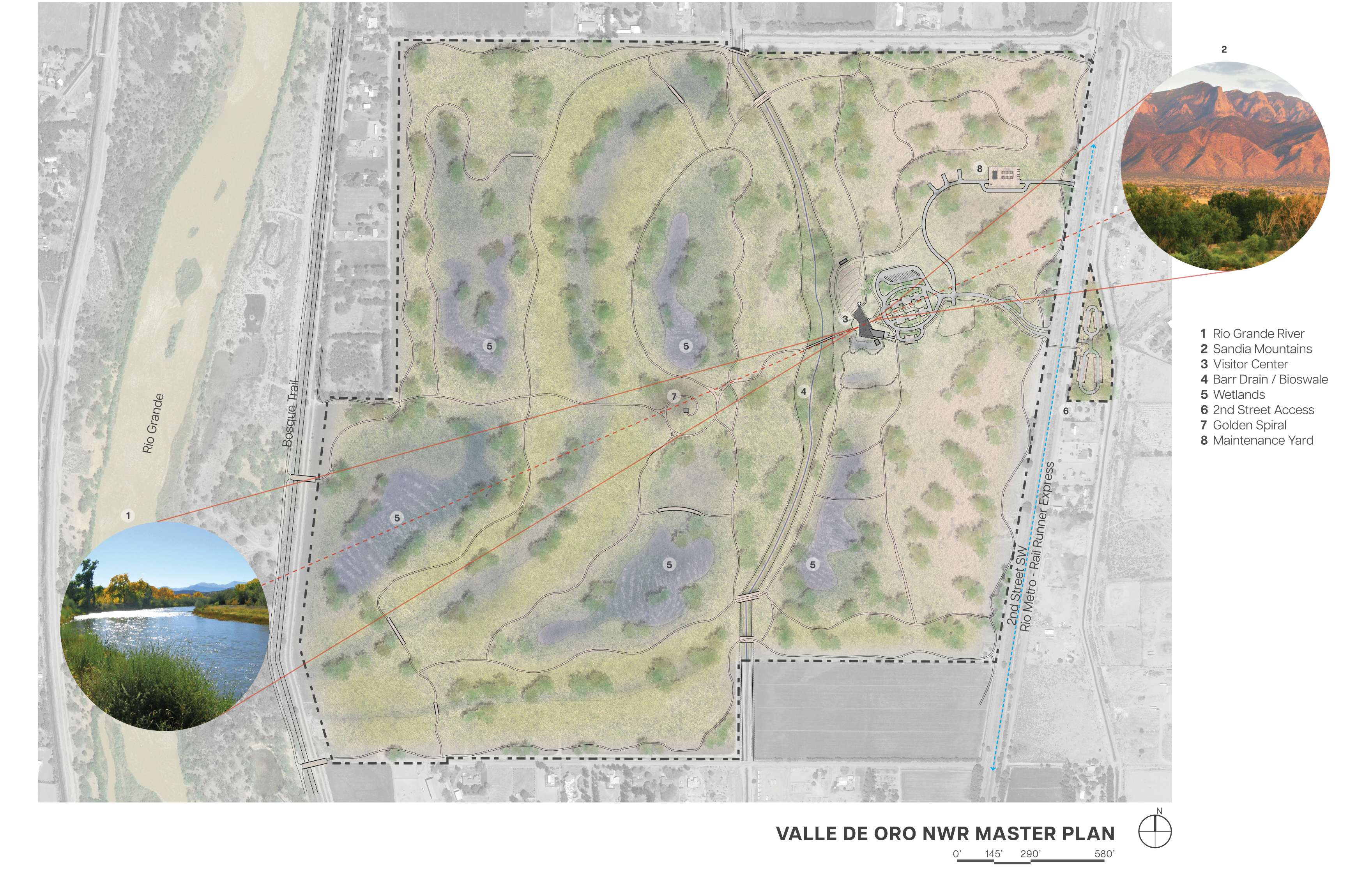
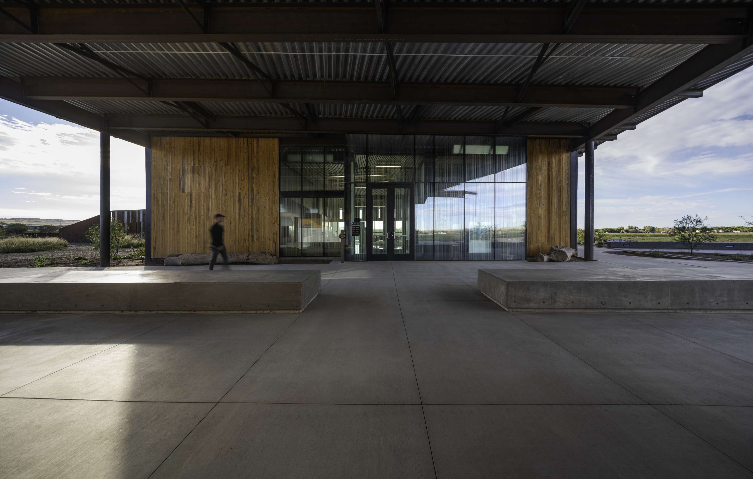
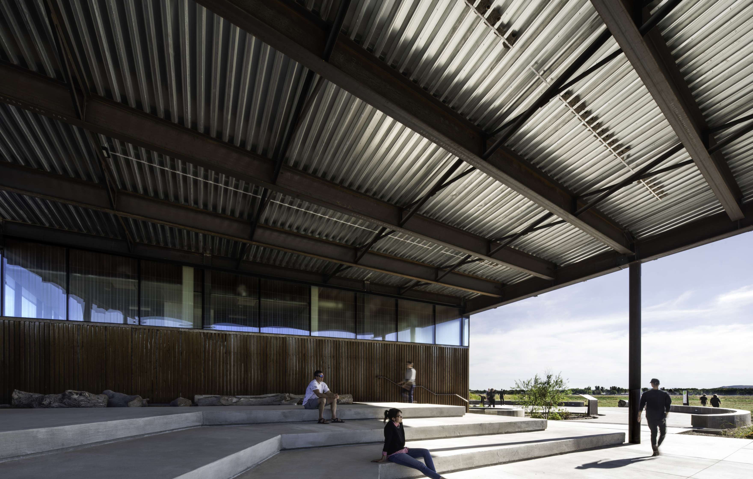
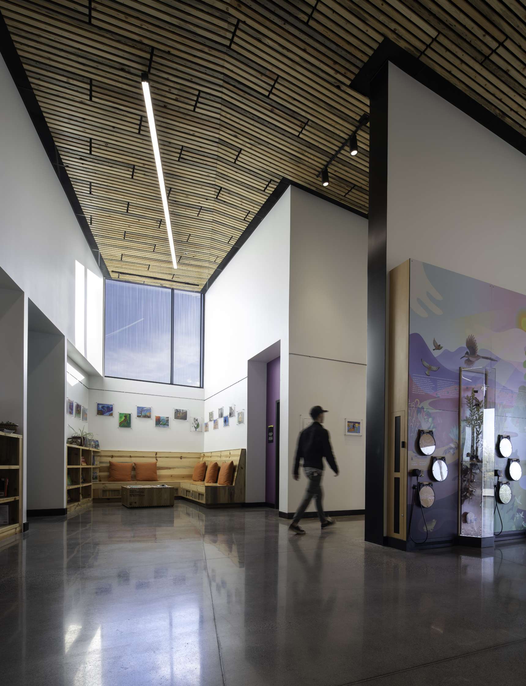
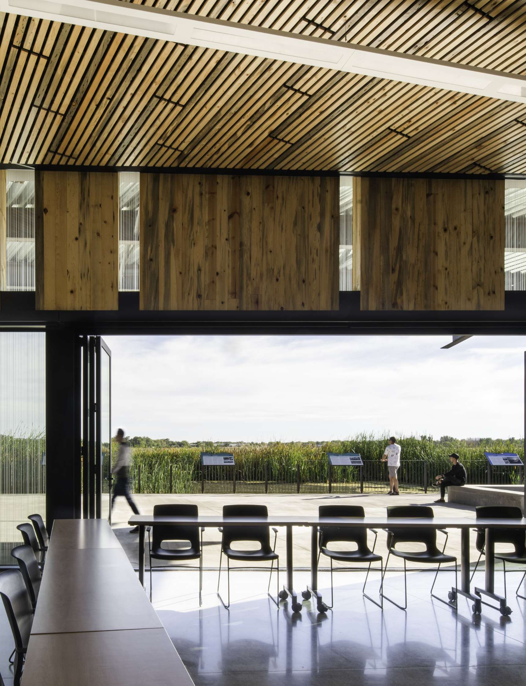
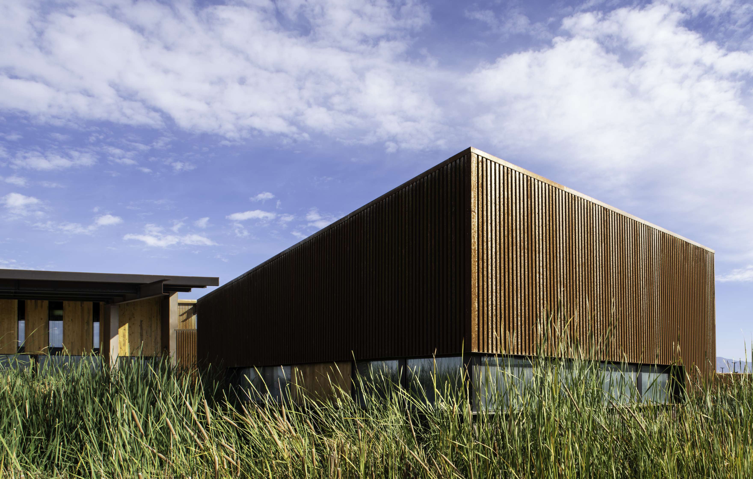
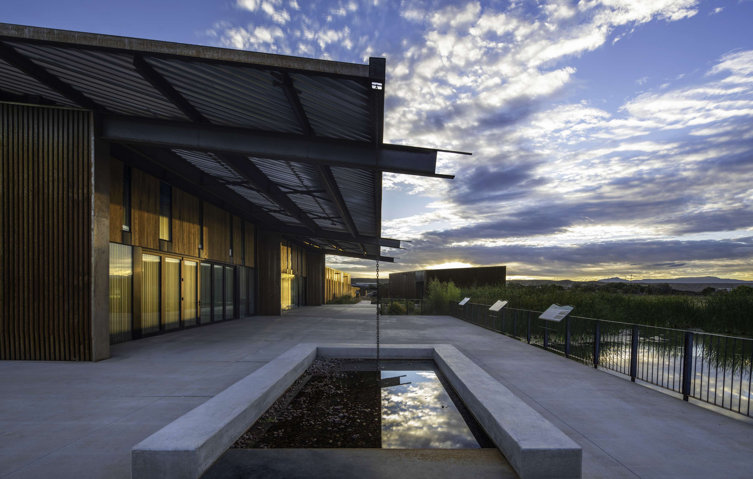
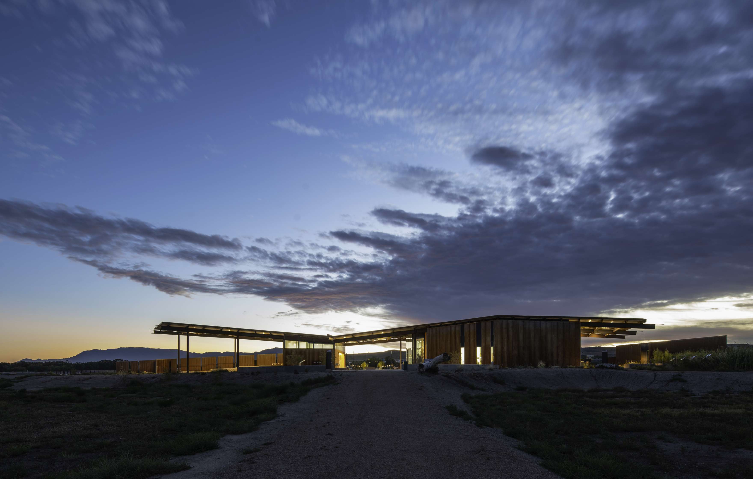
Project Information
Location
Albuquerque, New Mexico
Collaborators
Formative Architecture, Architect of Record
Surroundings Studio Landscape Architects, Landscape Architecture
Biohabitats, Wetland Design
Ideum, Exhibit Design
Awards and Recognition
LEED Silver Certification
AIA Albuquerque, Honor Award
AIA Arizona, Honor Award
Contemporary Architecture in the Southwest, Jeff Harnar Award
