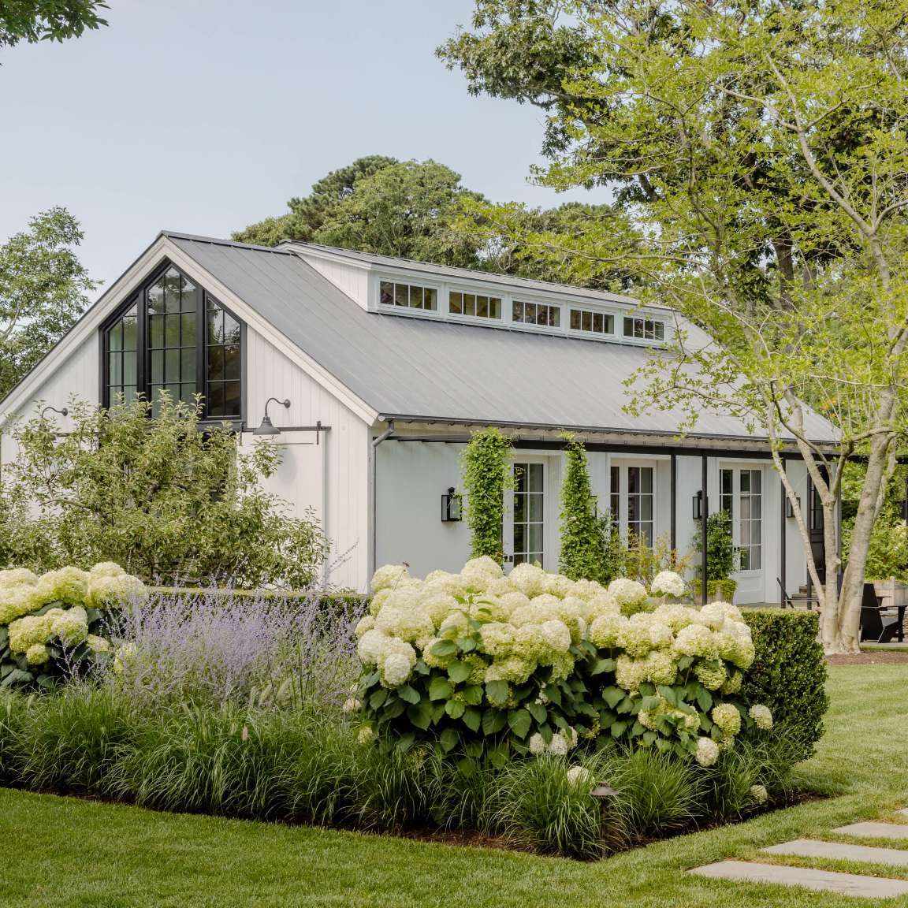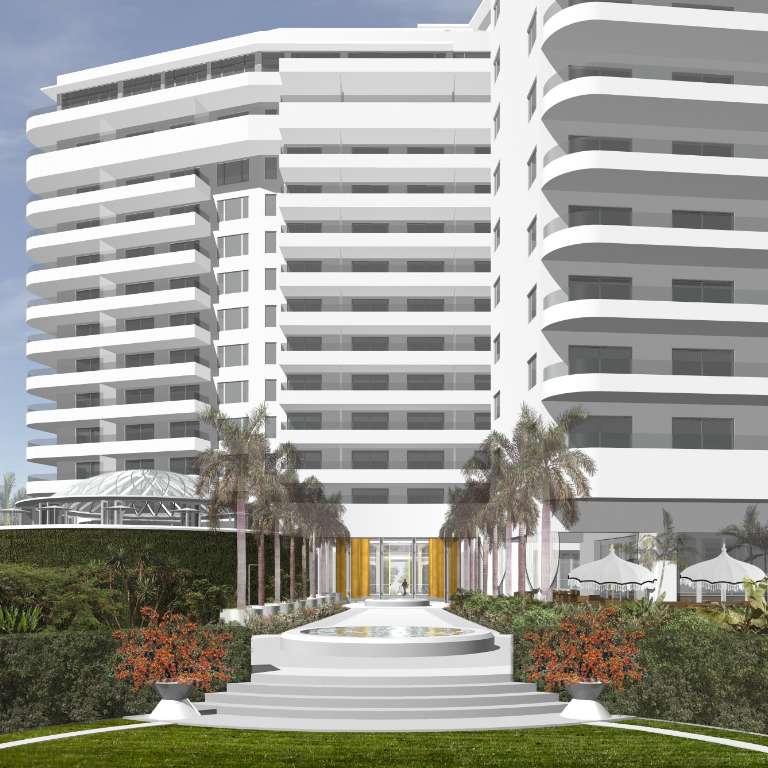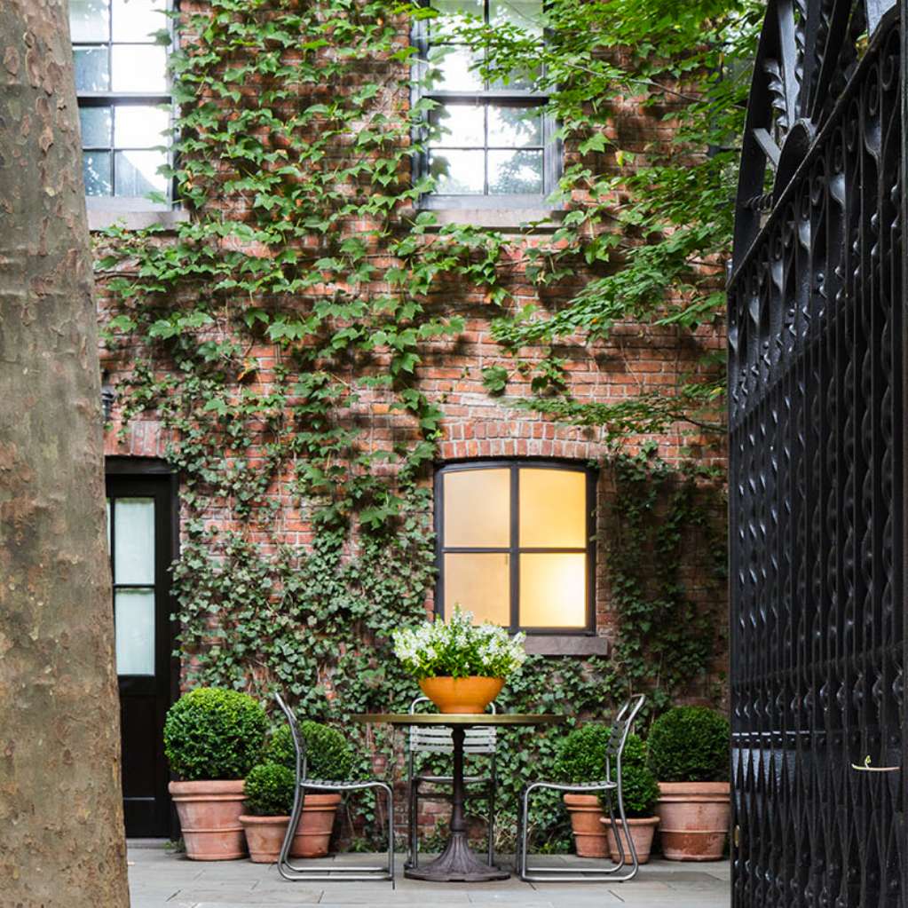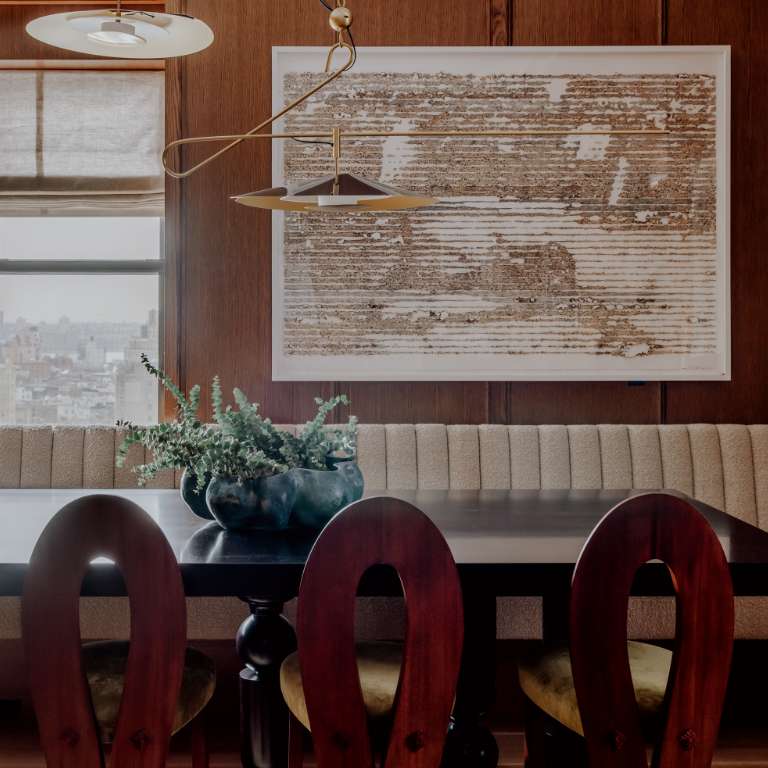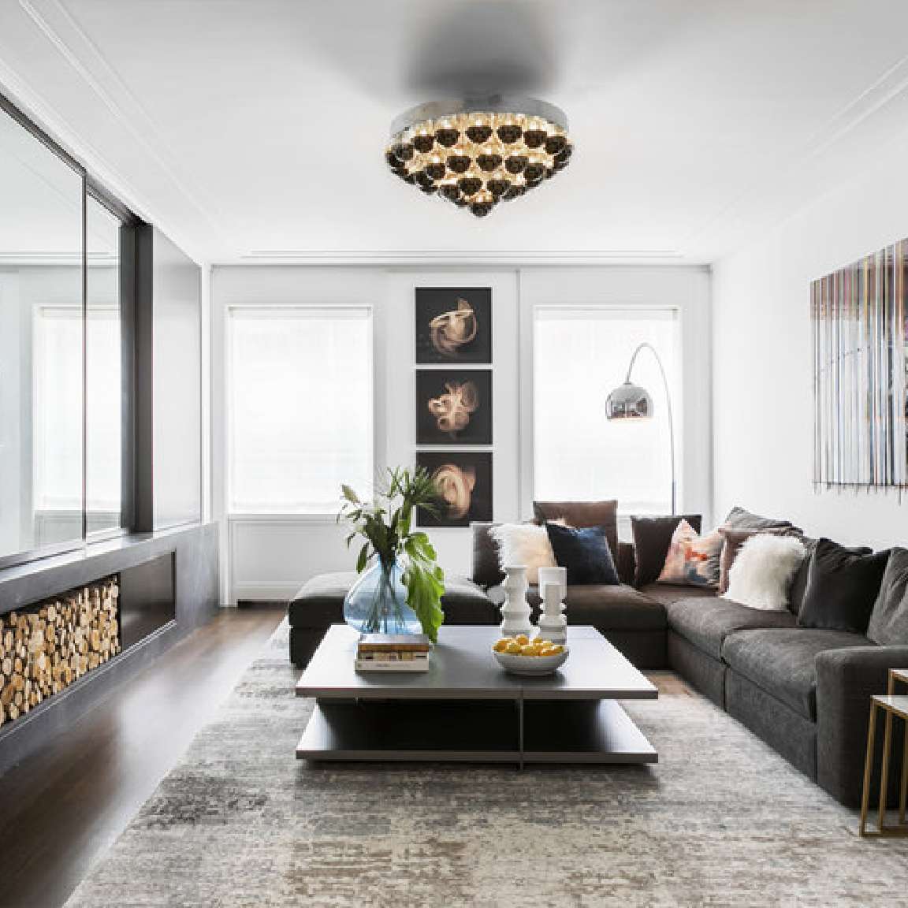Upper East Side
Uplifting a 1916 Upper East Side Residence
Situated in a distinguished 1916 Renaissance Revival style building, this residence is a testament to timeless elegance. Designed by Schwartz & Gross, architects renowned for their contribution to the Upper East and West Sides, the building features Roman brick, terra cotta, limestone, and granite. This landmarked, intimate prewar cooperative comprises only 22 residences across 13 stories, with typically just two apartments per floor.
Our client, a long-time resident, moved to a larger apartment and entrusted us to infuse the space with elegance and purpose. The project involved modernizing the kitchen and bathrooms while preserving the charm of the historic structure. We raised doorways and room openings to create the illusion of higher ceilings, enhancing the apartment's airy feel.
A neutral palette of creamy whites and light earth tones was complemented by refinished teak wood casings, doors, and refinished tiger oak floors. Large teak louvered shutters were installed to maintain the light and views while providing privacy from adjacent city neighbors. The result is a harmonious blend of classic charm and modern sophistication, offering a fresh perspective on a beloved historic building.
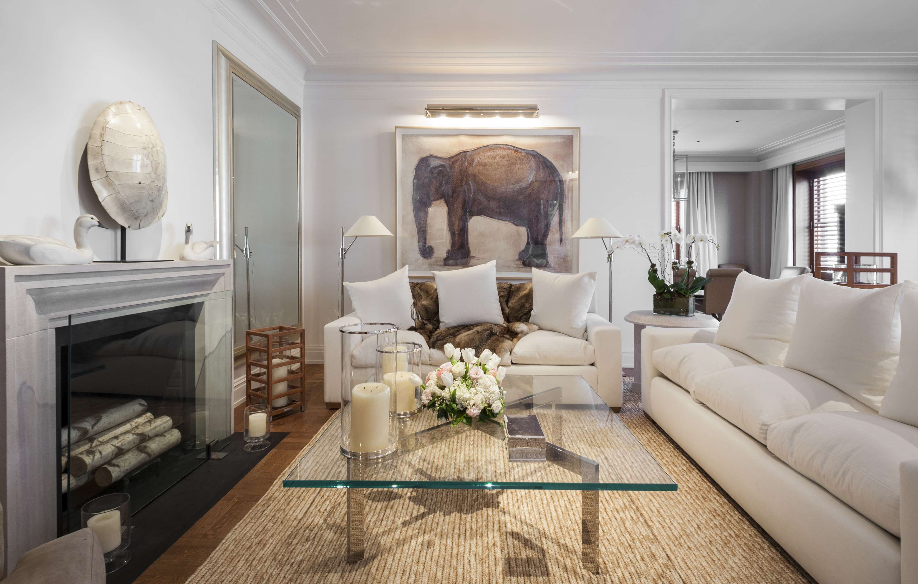
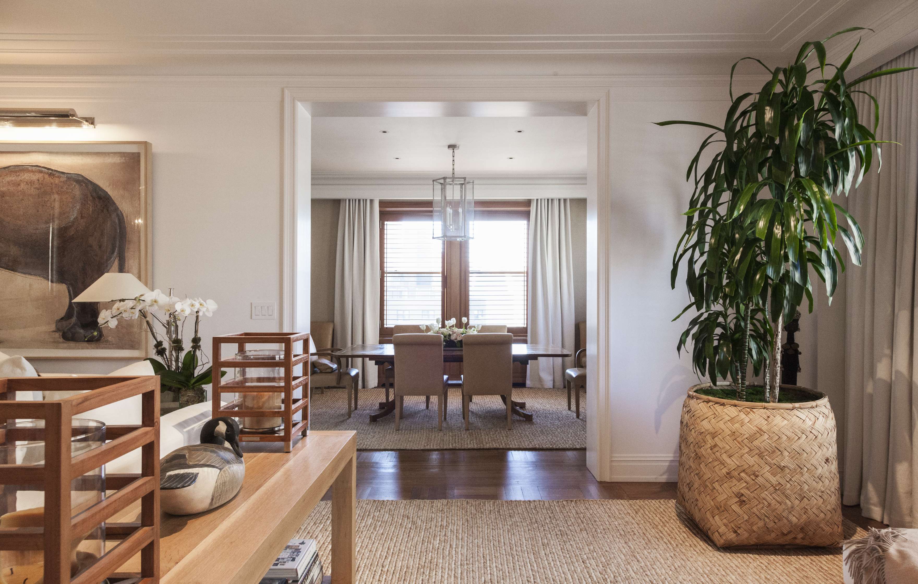
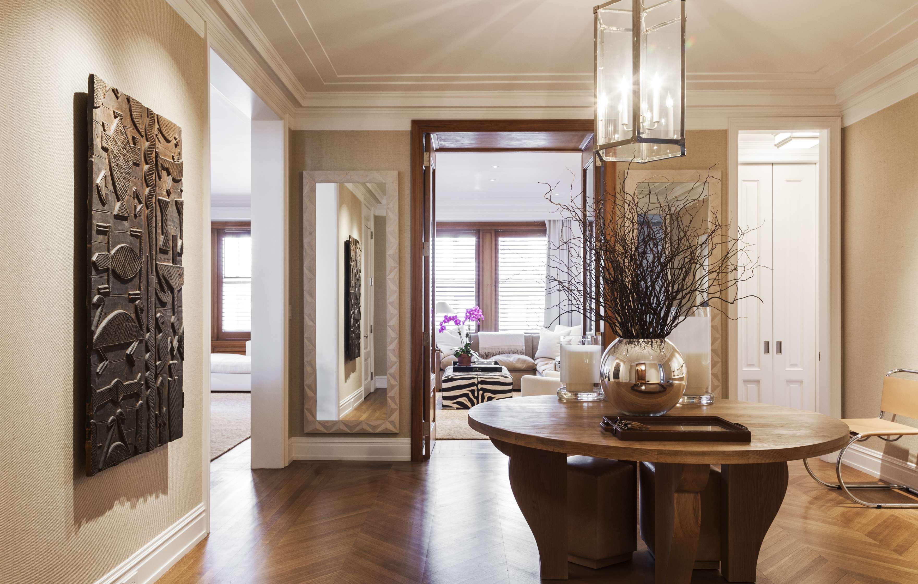
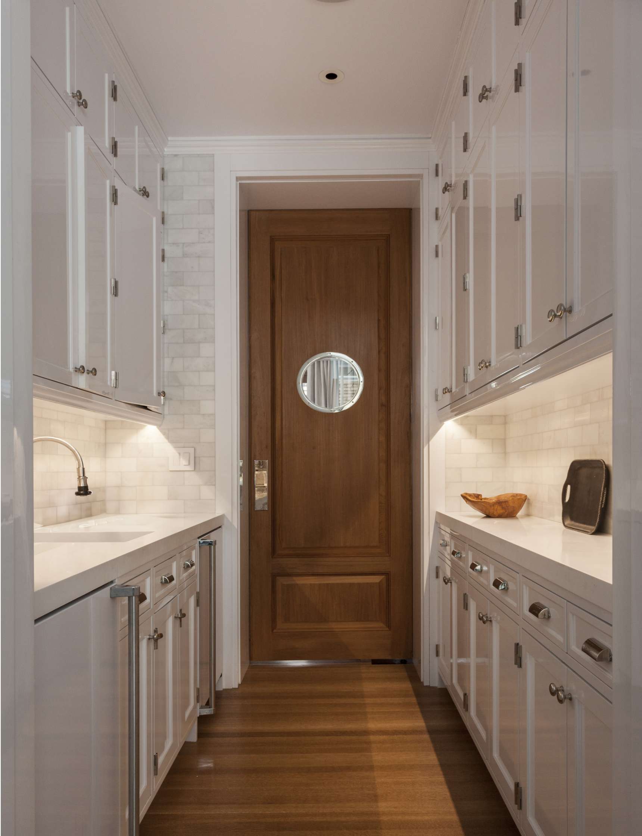
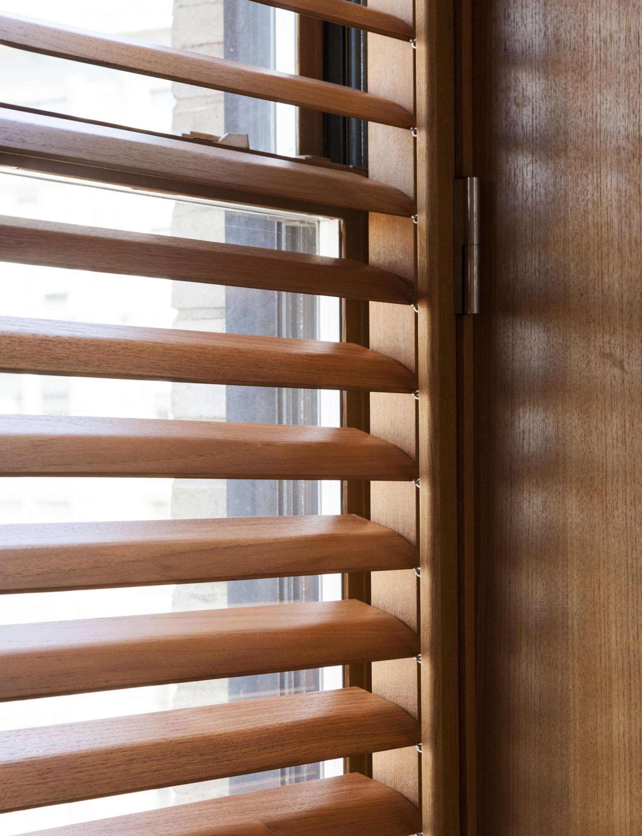
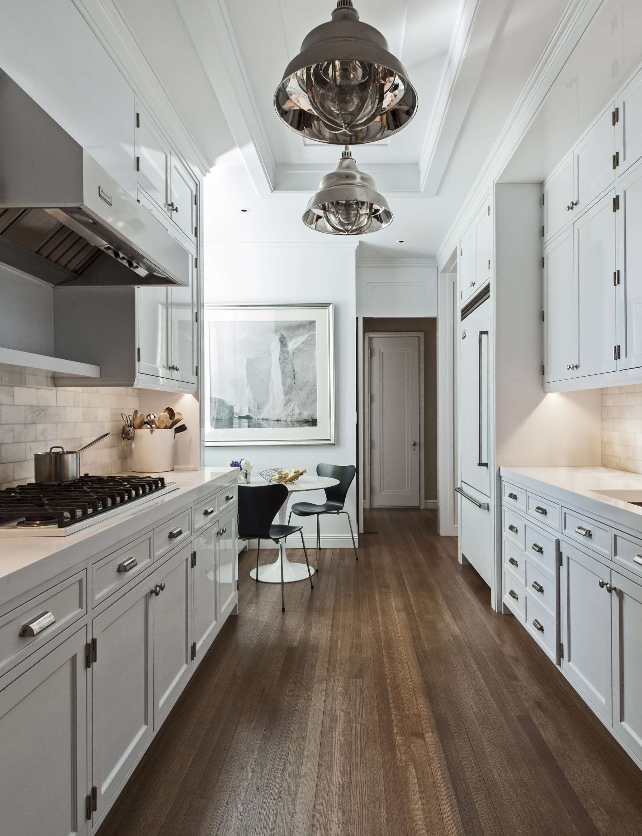
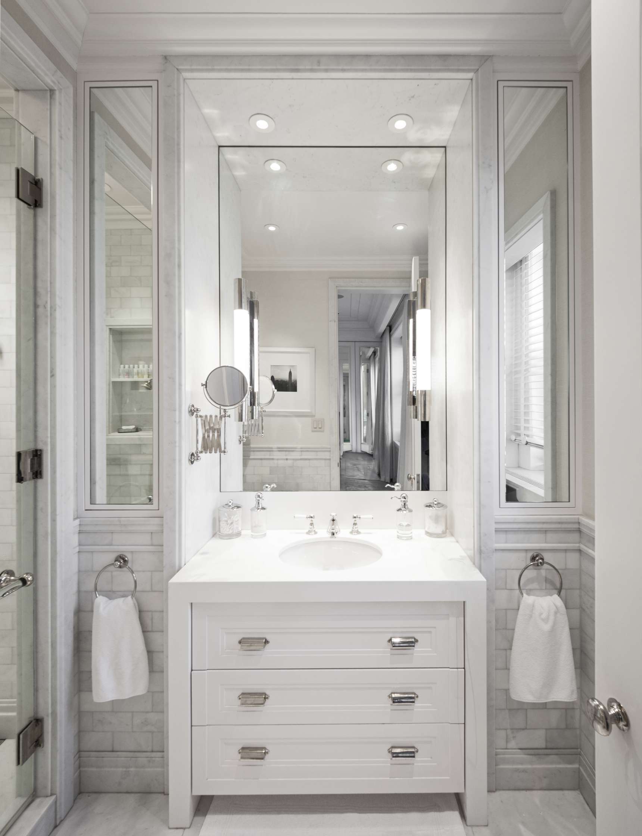
Project Information
Location
New York, NY
Collaborators
Alfredo Paredes Studio, Interior Design
