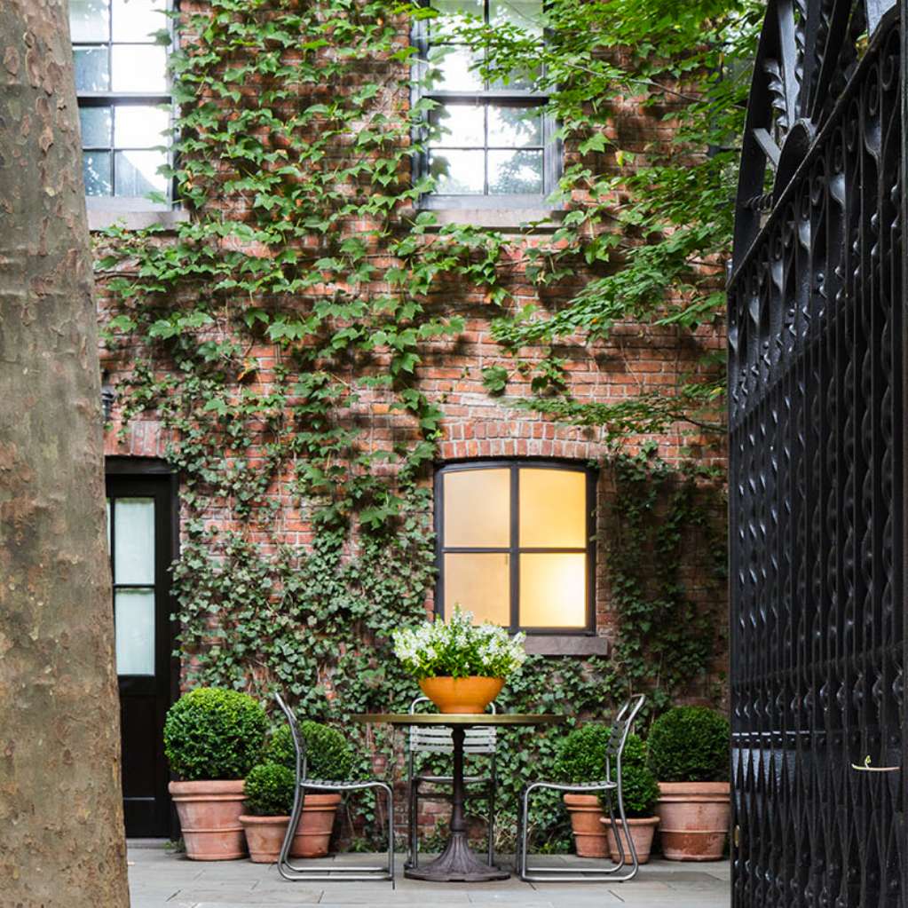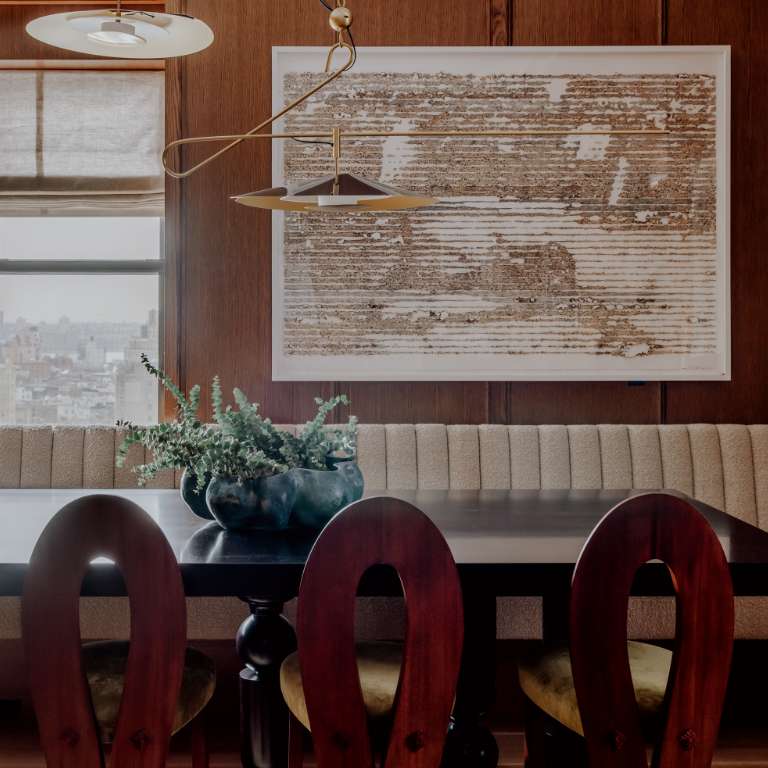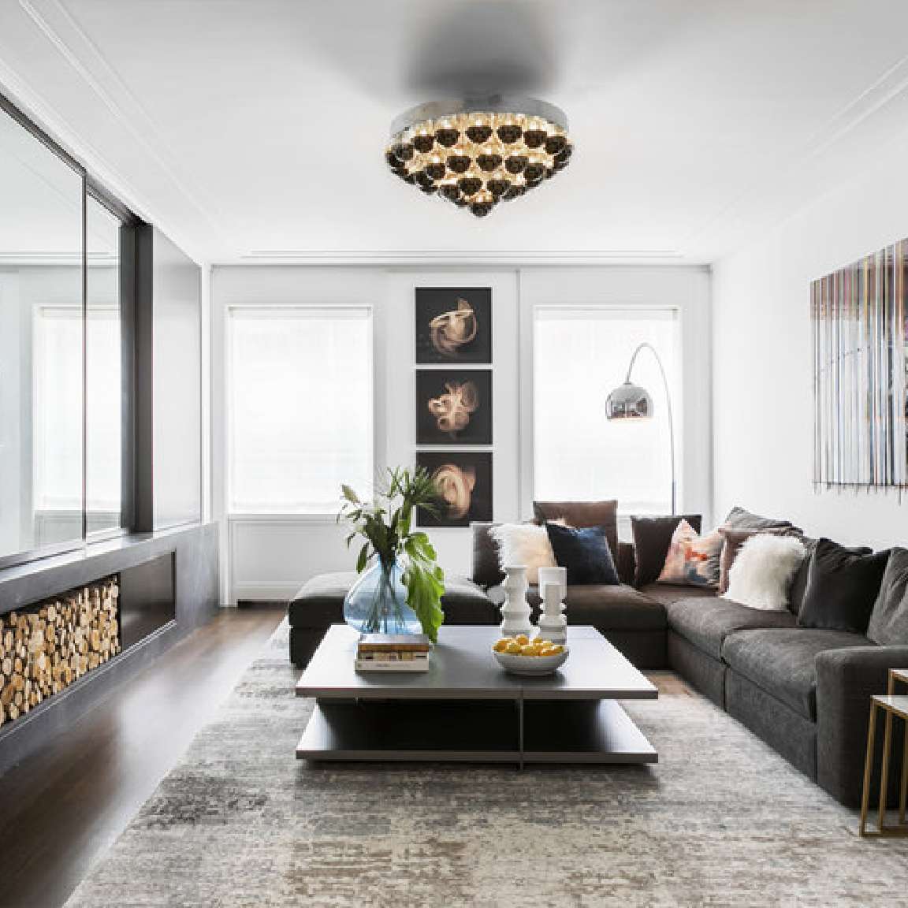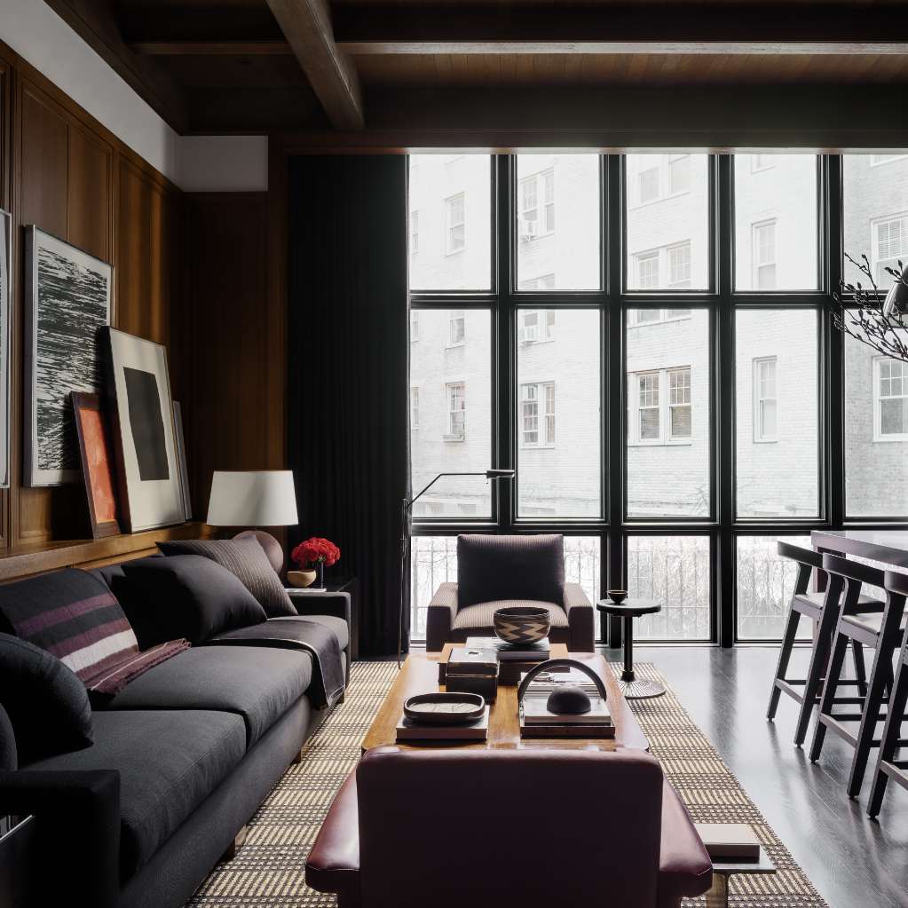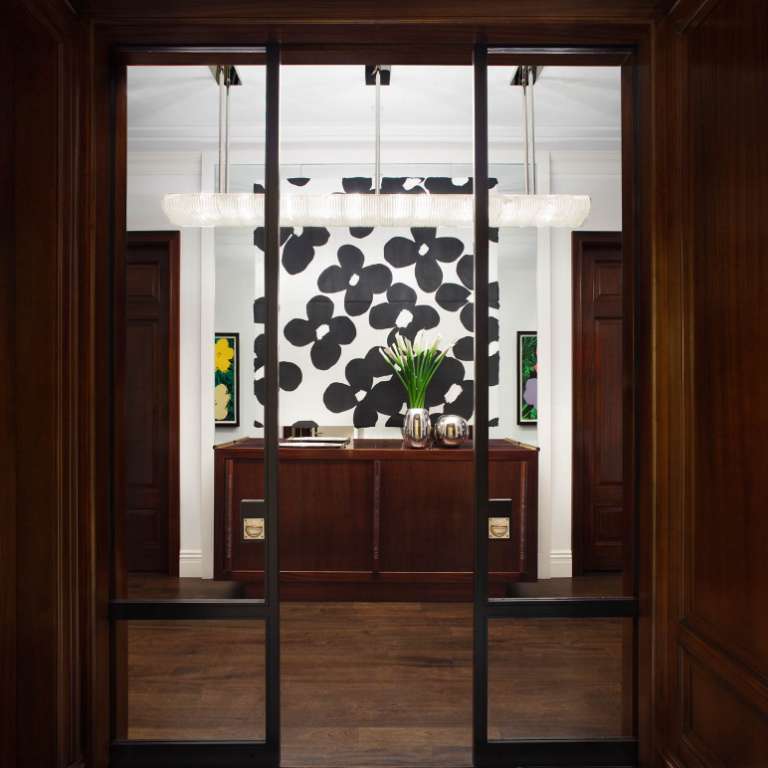The Saxony
A Luxe Revival of a Miami Beach Icon
Completed in 1948 by architect Roy France, the Saxony was once the epitome of opulent beachfront luxury, known as the most expensive and lavish resort of its time. Today, a massive rejuvenation effort, spearheaded by Argentinian developer Alan Faena, has brought new life to this iconic hotel. Faena, who has transformed a district of Buenos Aires into a cultural and luxury hub, has now revitalized the central stretch of Collins Avenue in Miami Beach.
Weddle Gilmore Architects was engaged to develop schematic design layouts and creative conceptualization, ensuring that the five-star, 168-suite hotel would be transformed in a way that honors its storied past while embracing Miami’s contemporary cultural scene.
The Saxony, once dubbed the queen of Collins Avenue, has poised to become a temple of eccentric design under Faena’s vision. The hotel’s Art Deco roots curvilinear forms capture the essence of Streamline Moderne design. The revitalized icon stands as a testament to both its glamorous history and its exciting future, offering a sophisticated, sleek, and culturally rich experience in the burgeoning Faena District of Miami Beach.
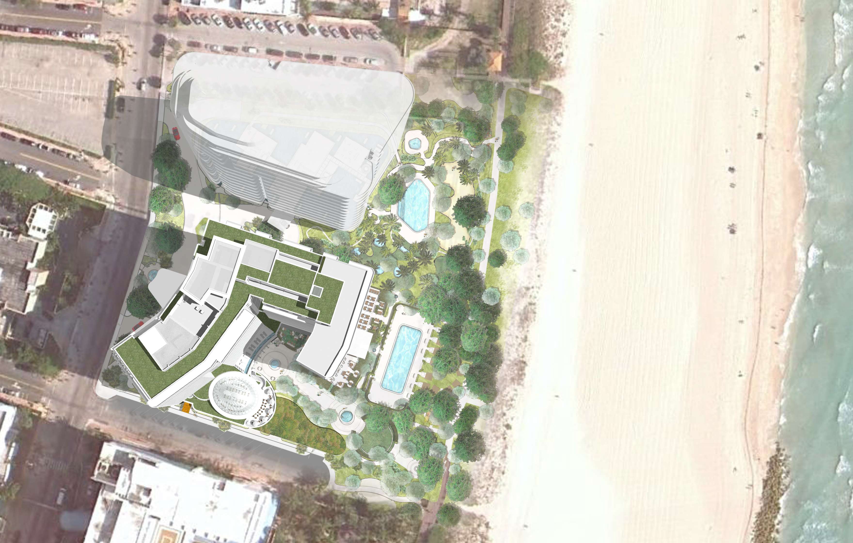
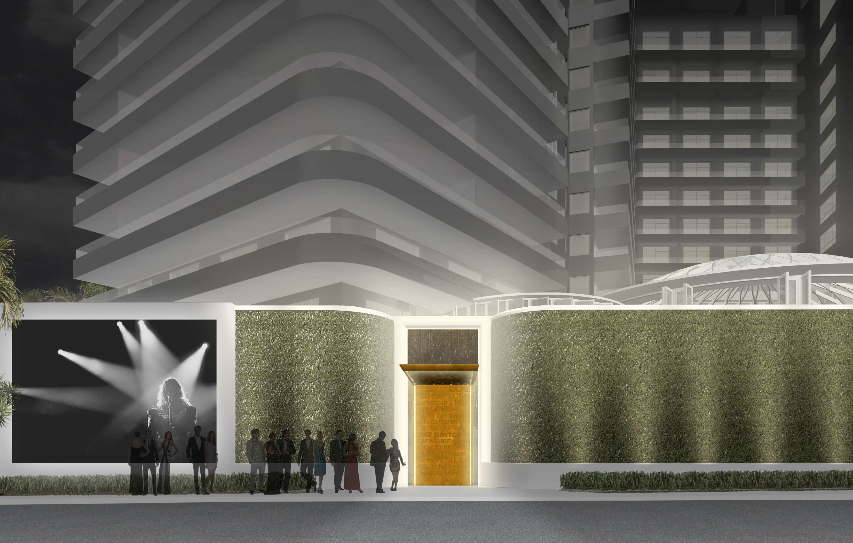
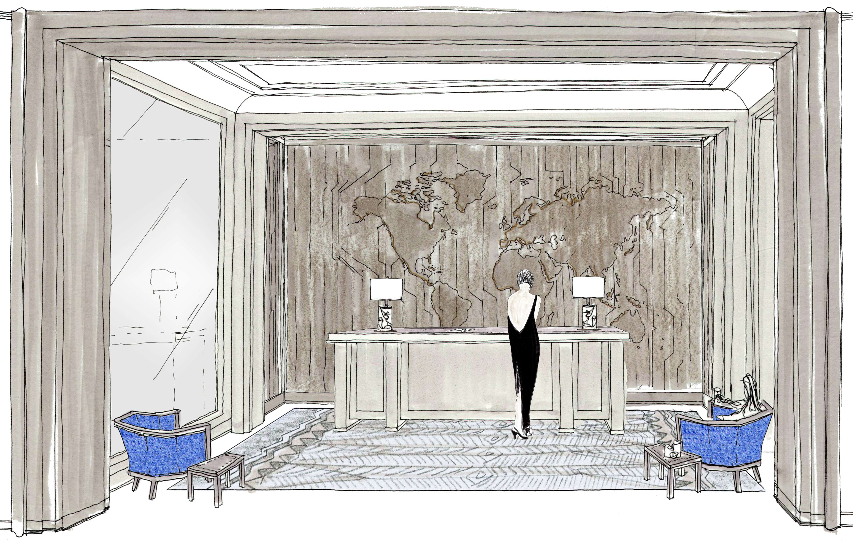
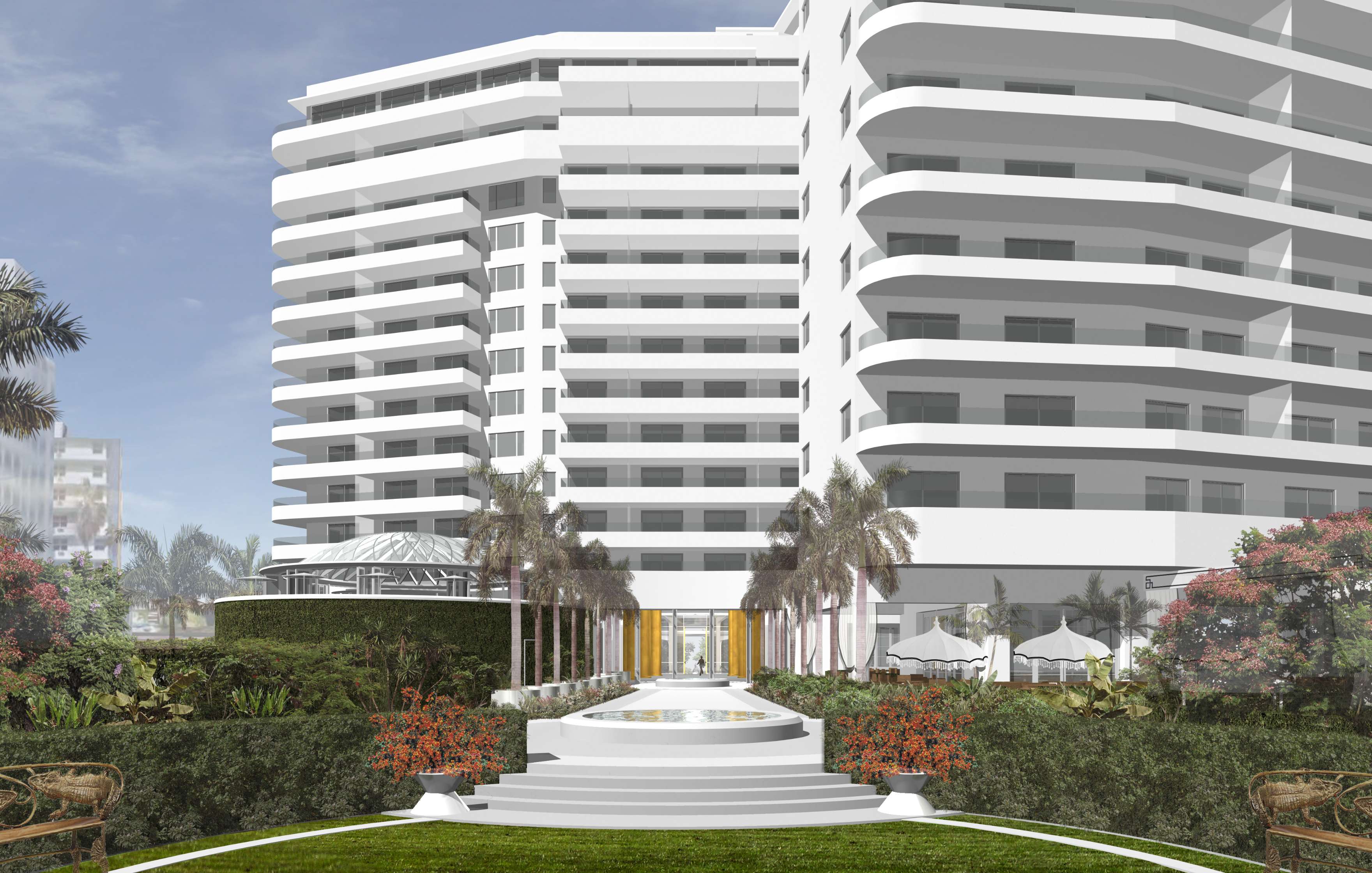
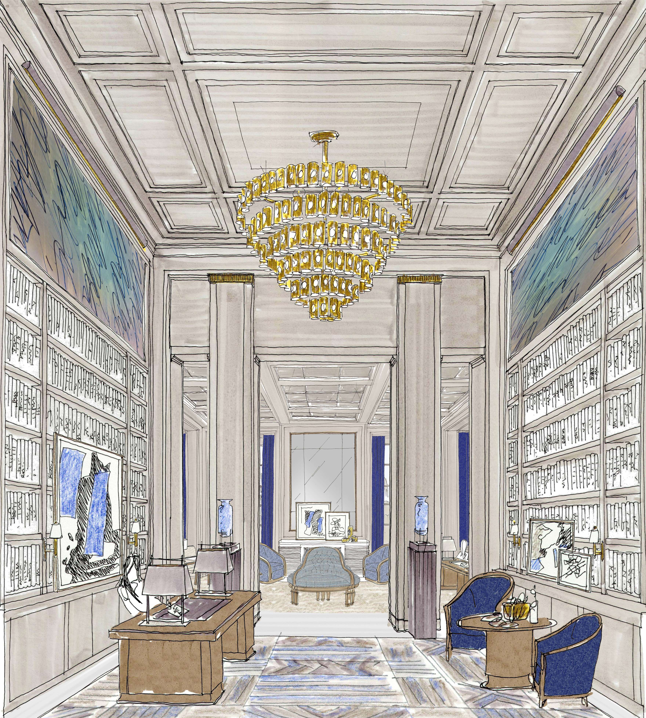
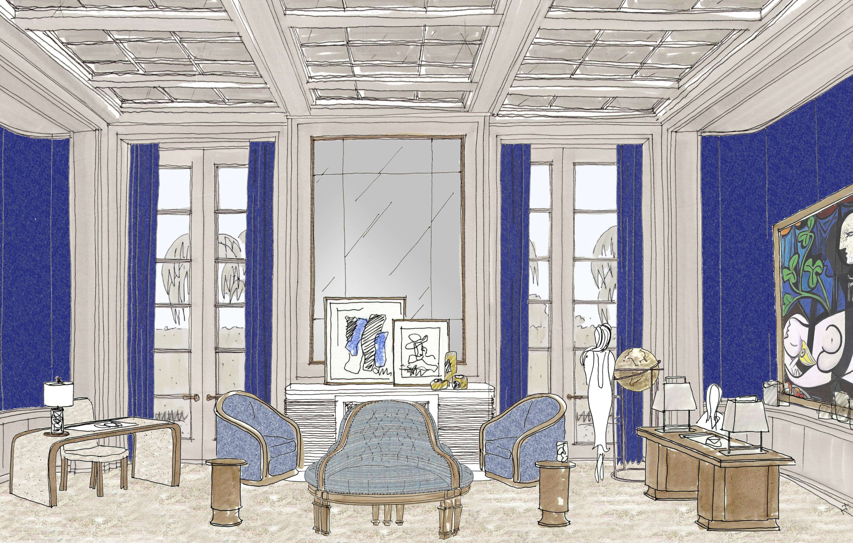
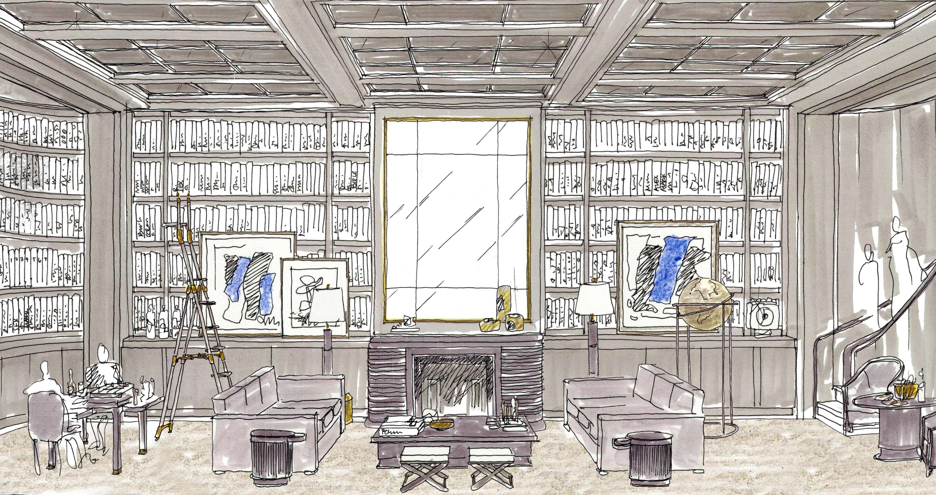
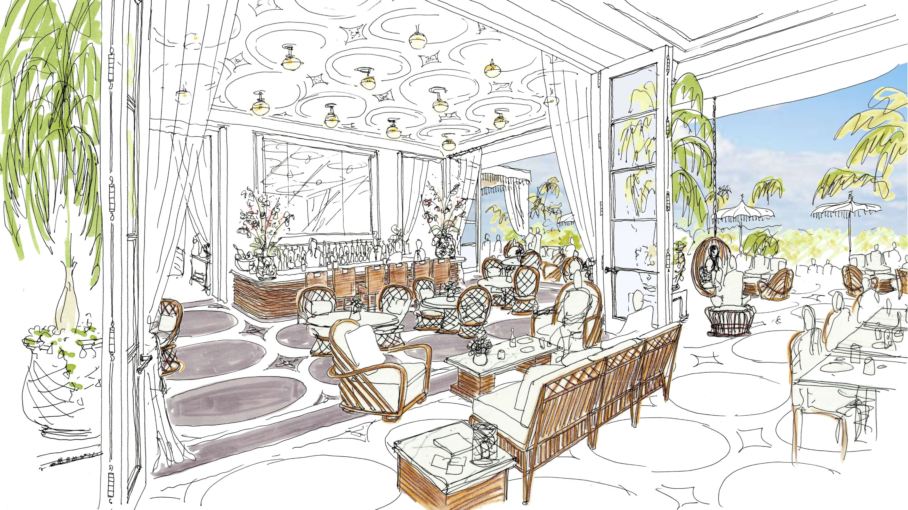
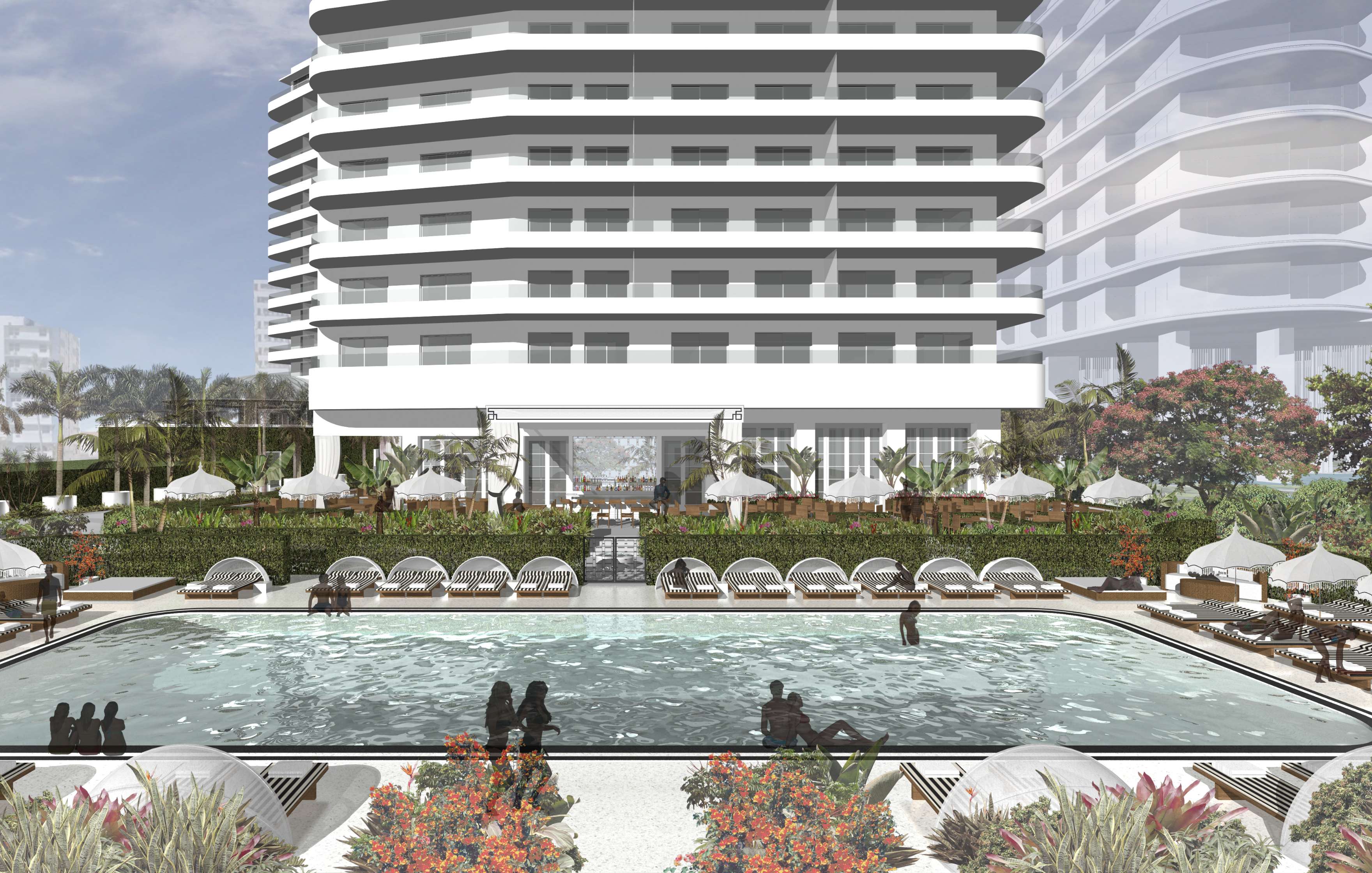
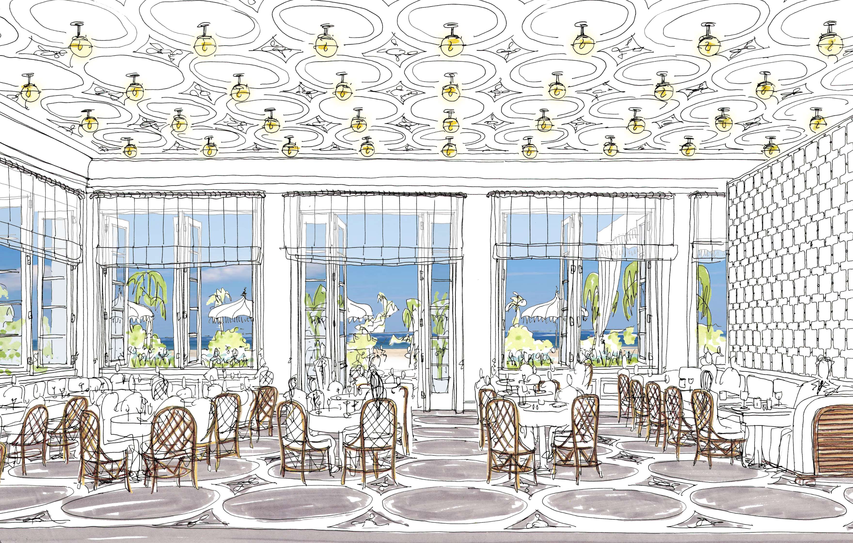
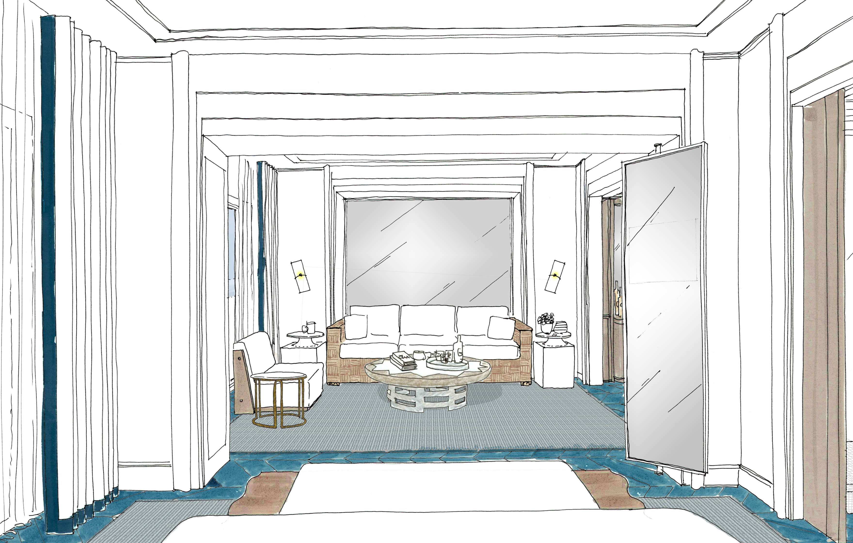
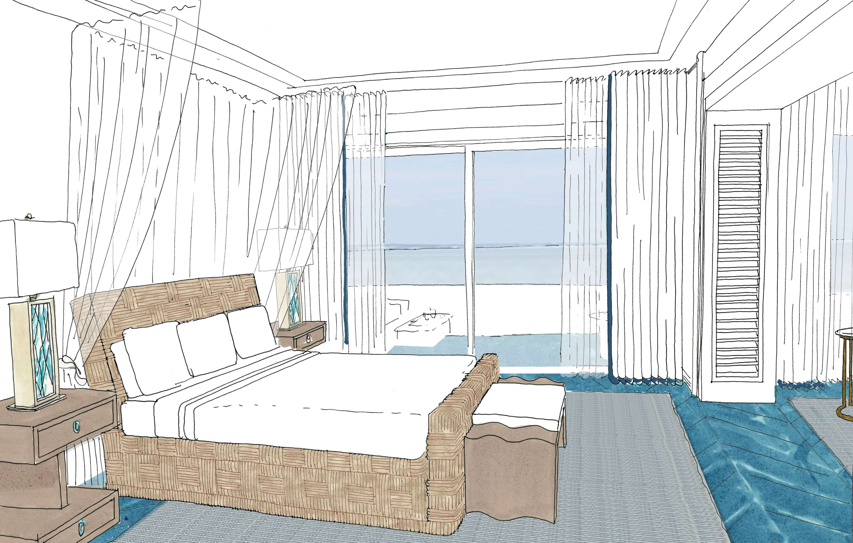
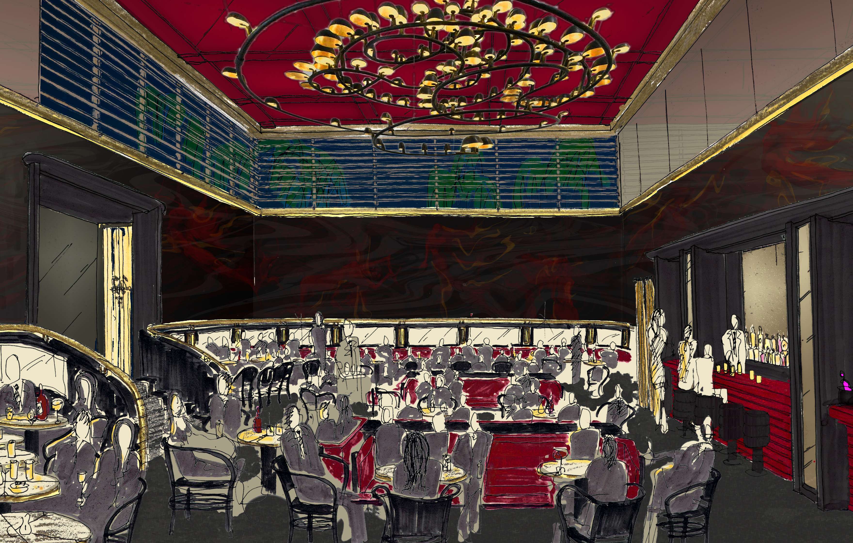
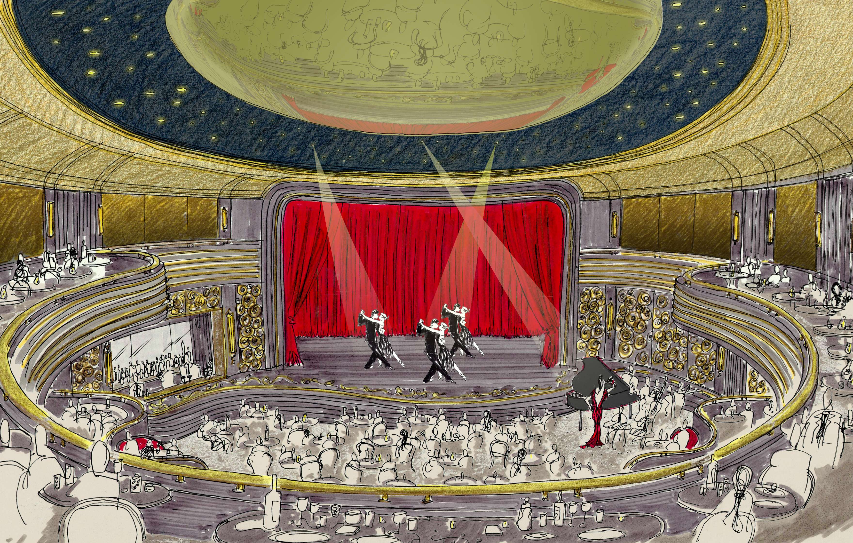
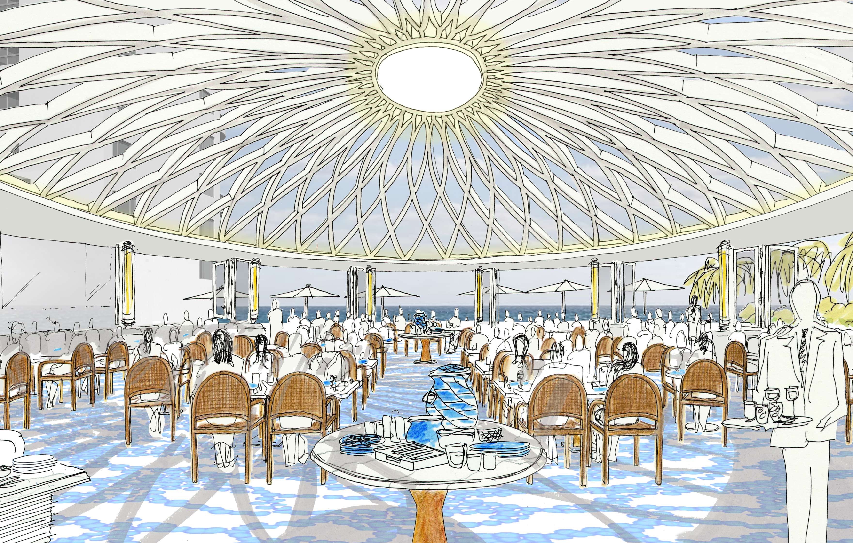
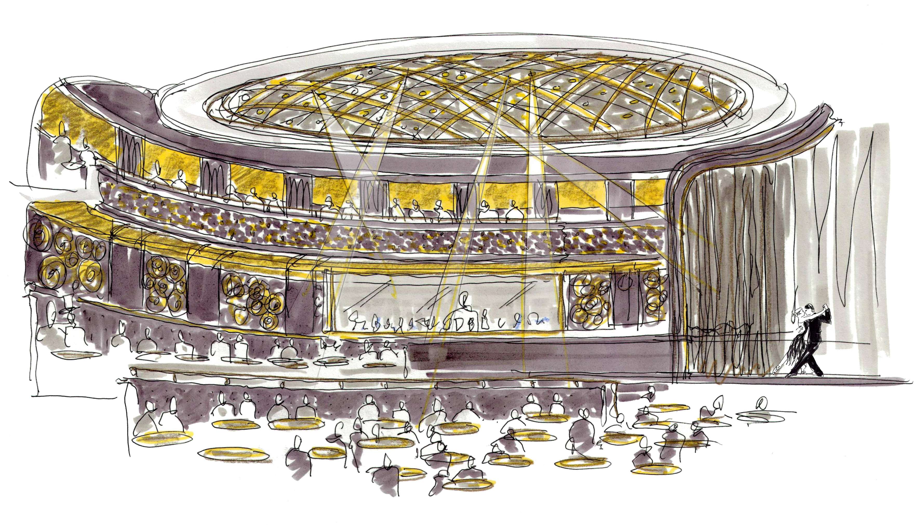
Project Information
Location
Miami Beach, FL
Collaborators
Mark Cunningham, Inc., Interior Design
Raymond Jungles, Inc., Landscape Architect
