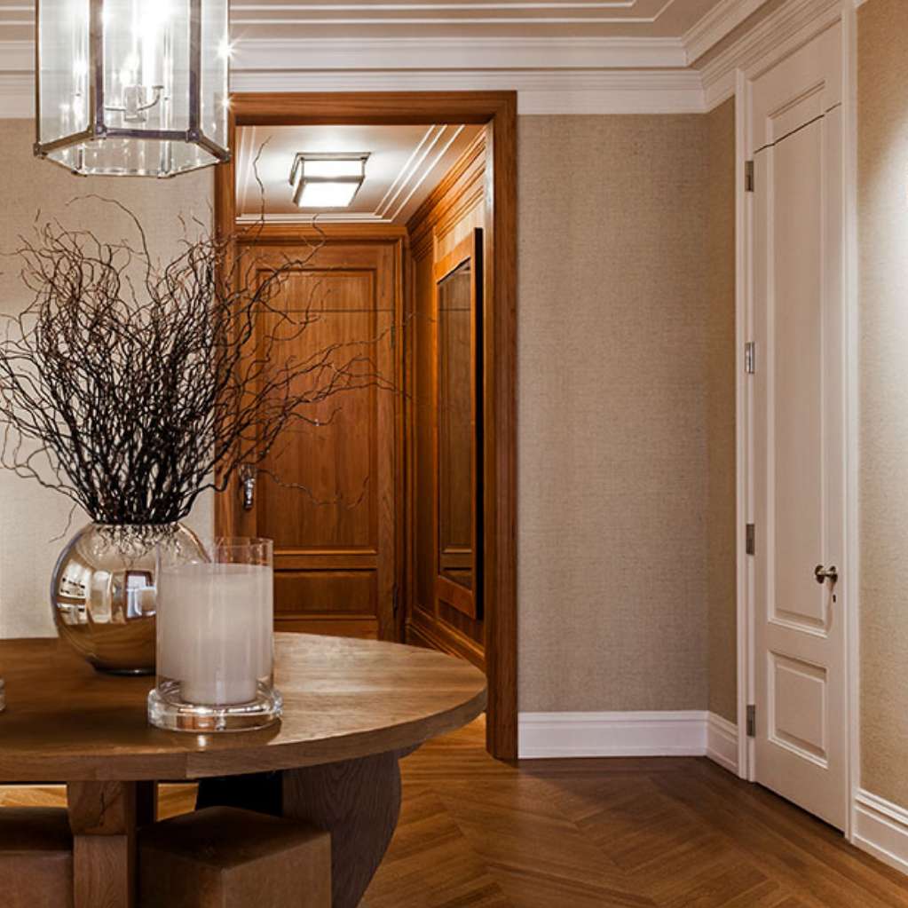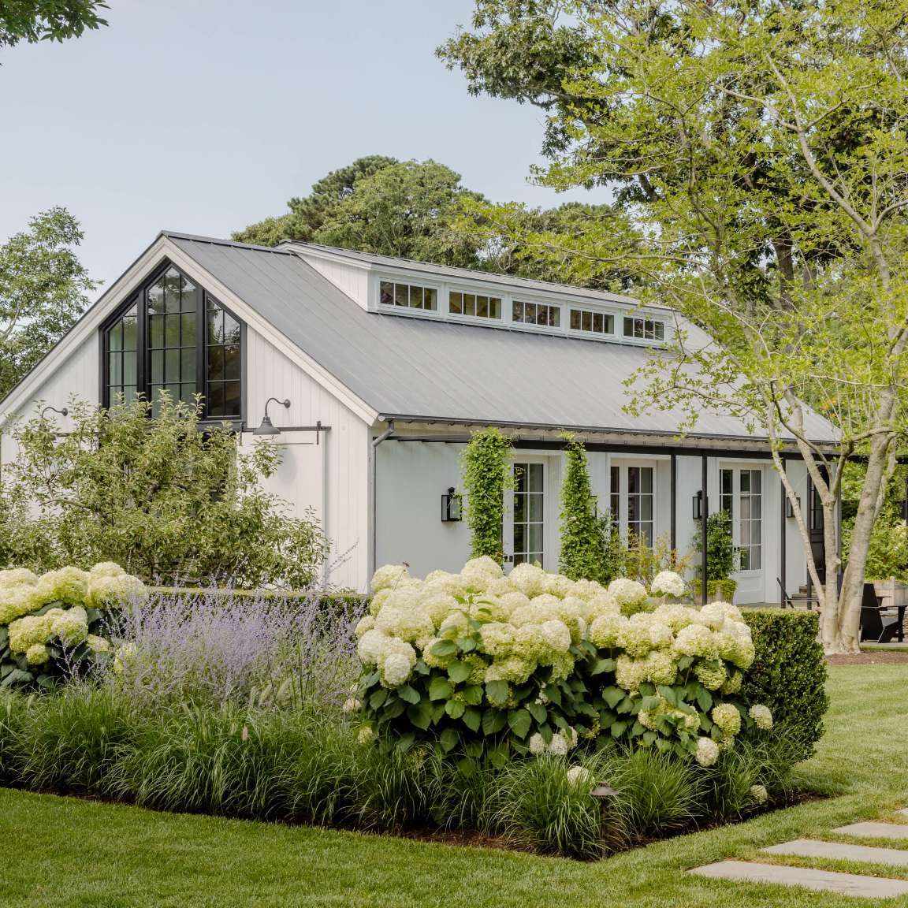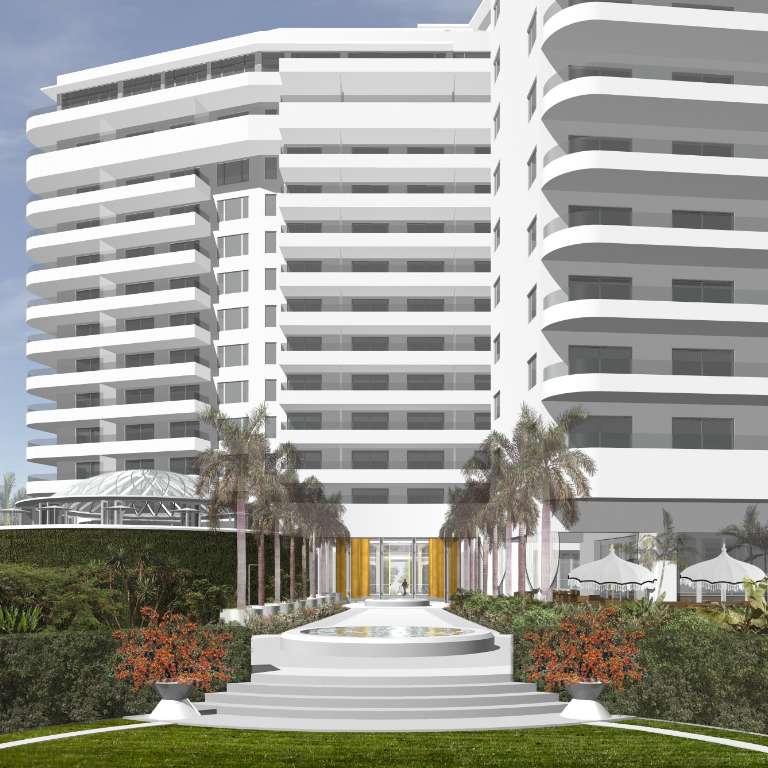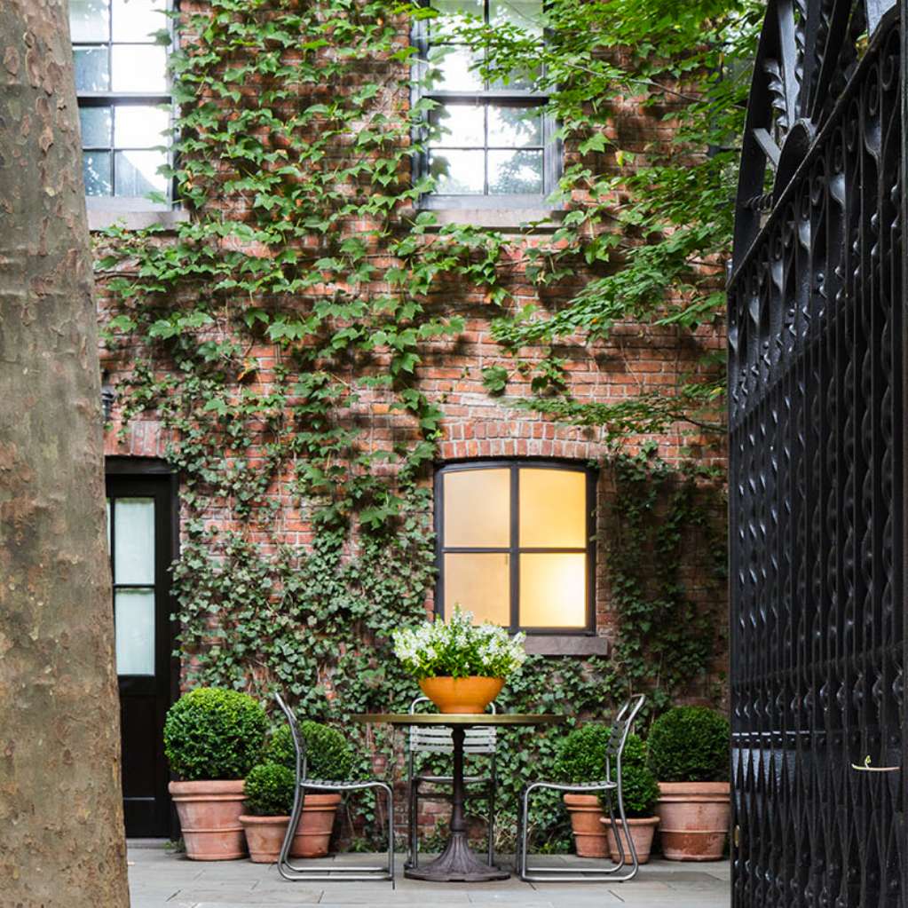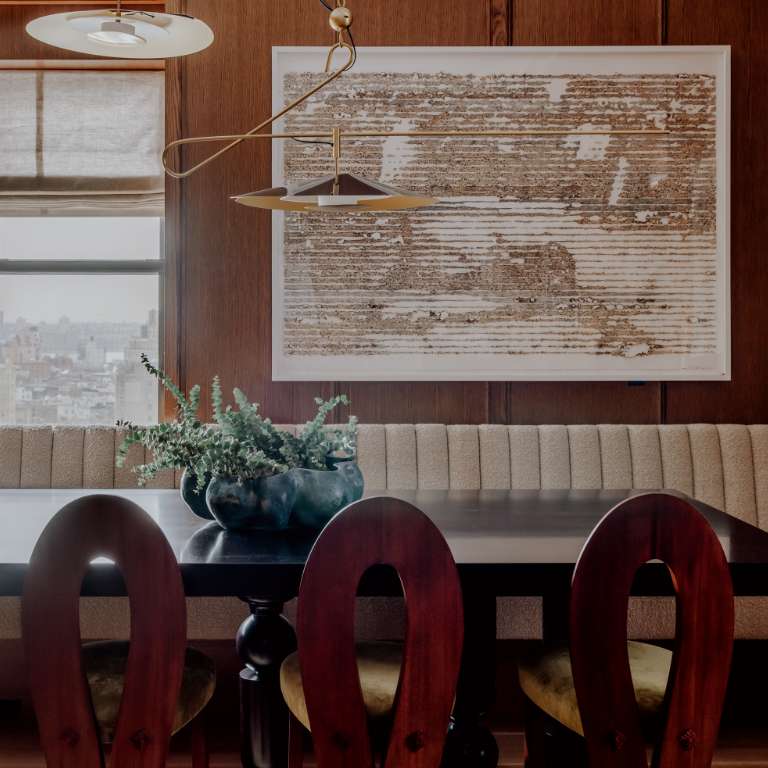Ralph Lauren Boulevard St Germain
A Historic Home for a Storied Brand
For Ralph Lauren’s first shop on Paris’ left bank, the iconic American brand chose a quintessentially French location: a 25,000-square-foot hôtel particulier that dates from the 1600s and that, over the years, had been subdivided into a warren of dark, featureless offices. To bring the building back to its former glory while at the same time transforming it into a flagship location that would provide shoppers the sort of transportive experience they’ve come to expect from the brand, the Weddle Gilmore team worked closely with an array of artisans, craftspeople, and historical consultants. The results seamlessly marry the original rococo architecture with the uniquely Ralph Lauren sensibility and provide the ultimate setting to showcase the luxury brand’s many collections. In addition, the project includes the first Ralph Lauren restaurant in Europe—Ralph’s, located in the building’s two-story courtyard, a space once used to house horses and carriages. It’s as romantic a setting as one can find in this magical city.
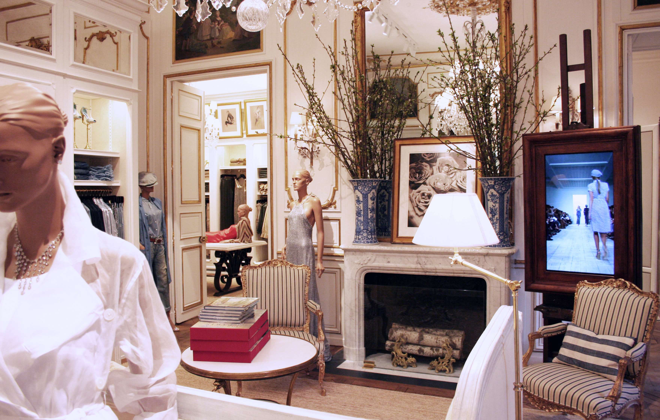
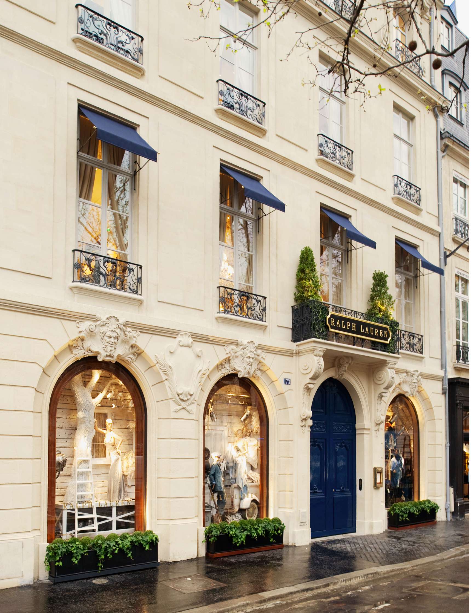
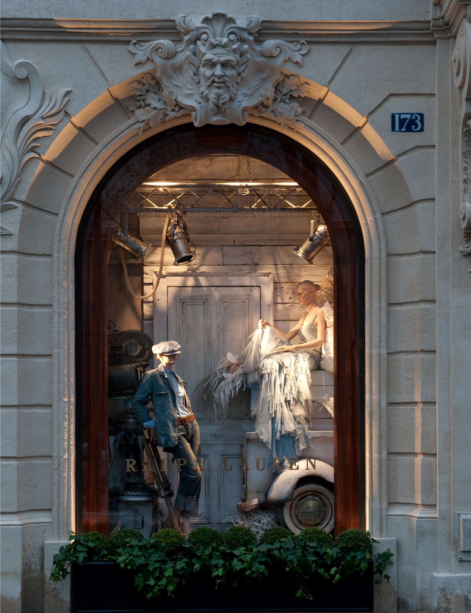
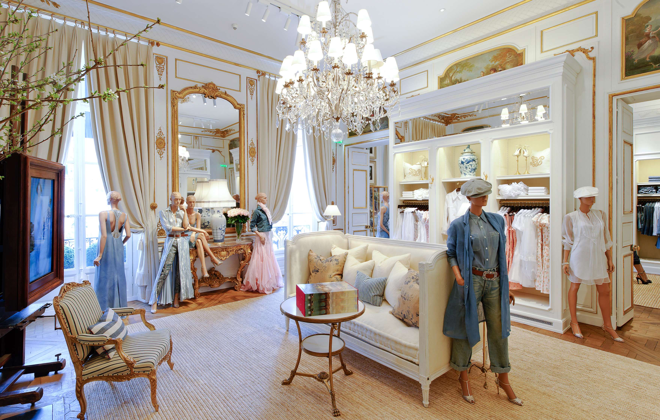
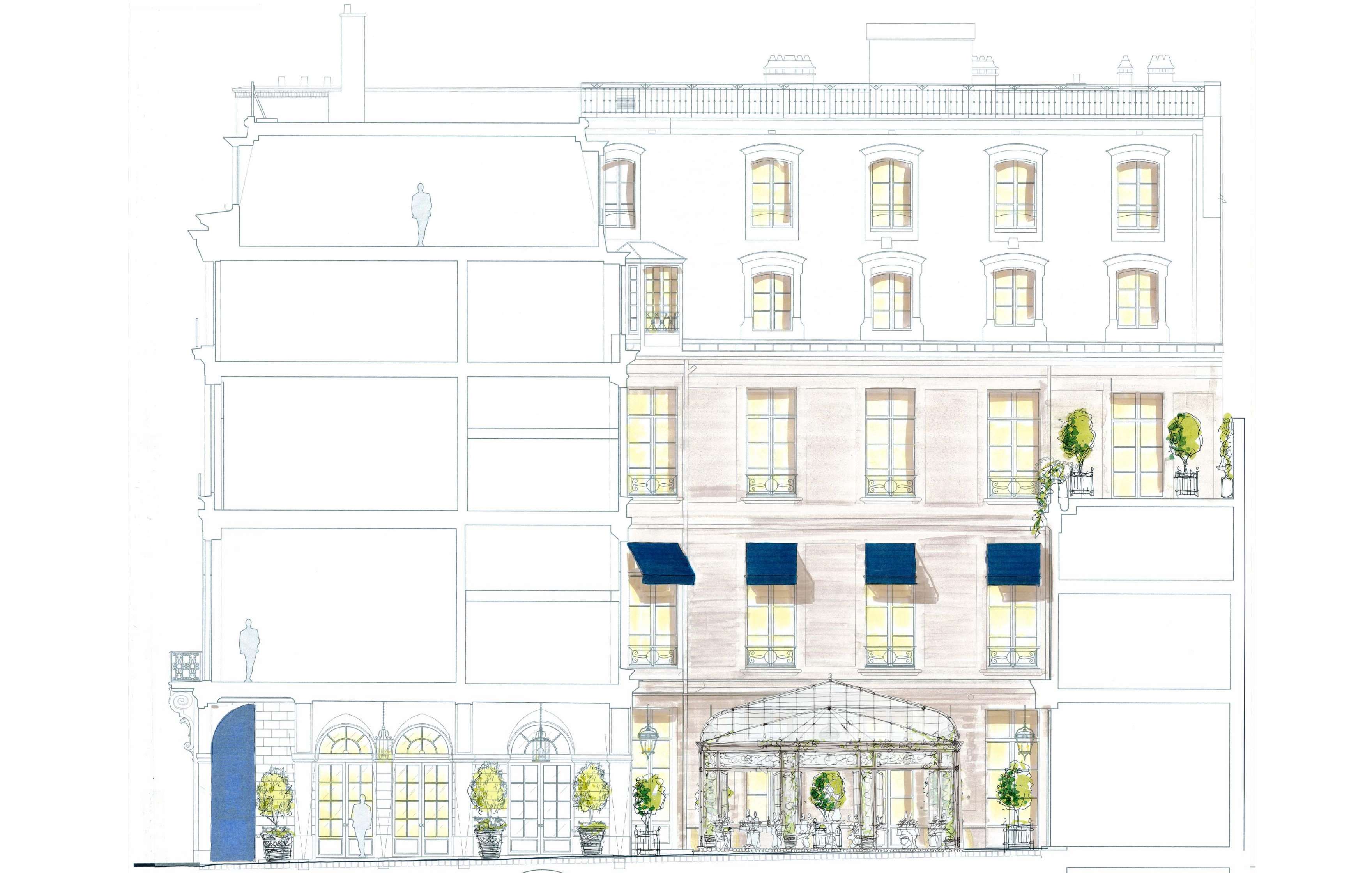
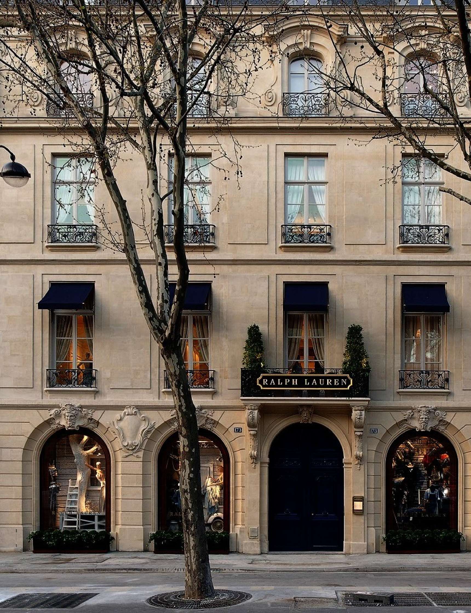
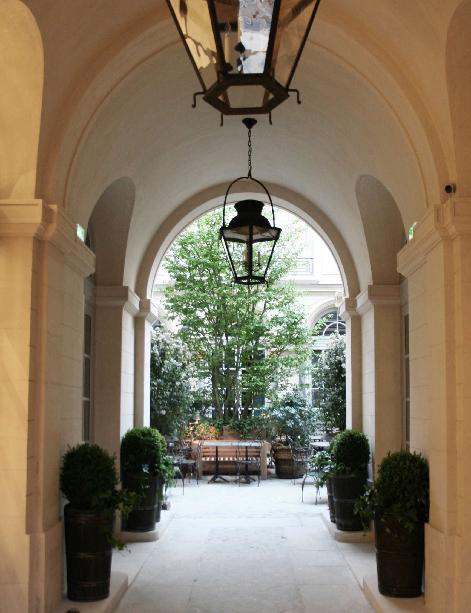
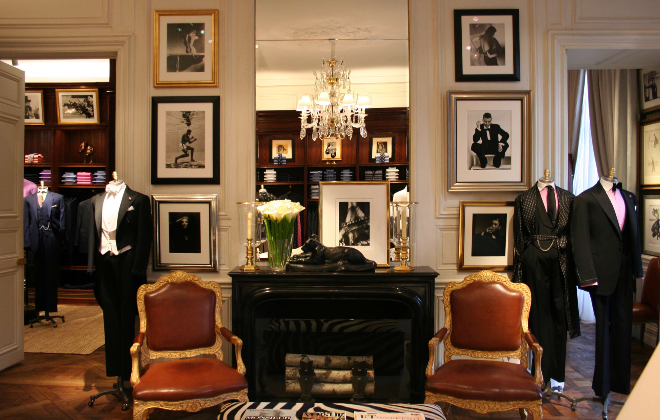
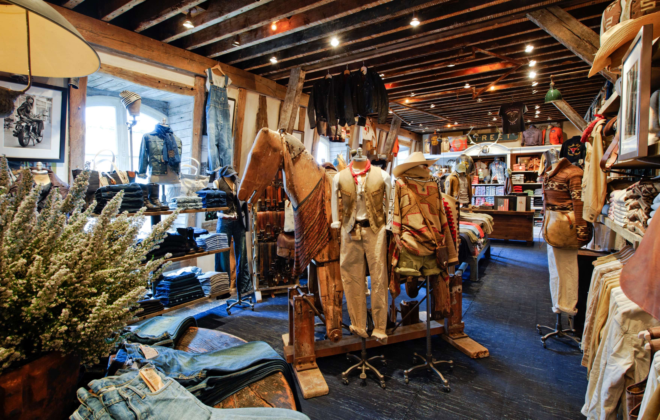
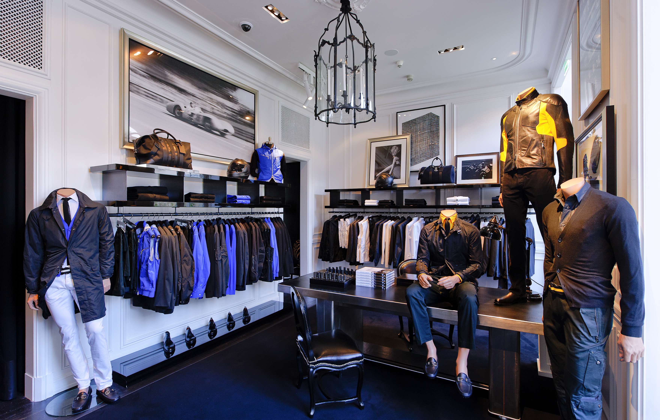
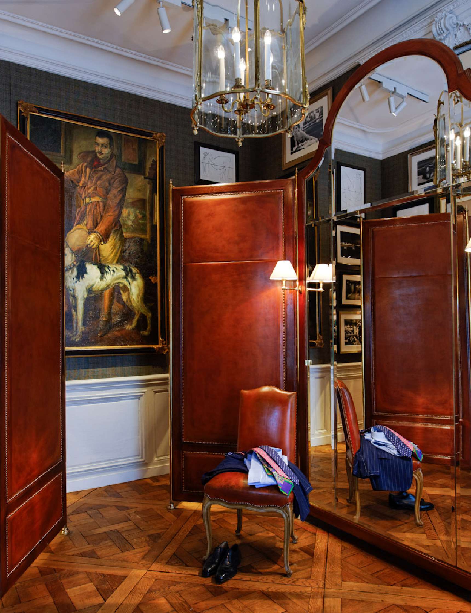
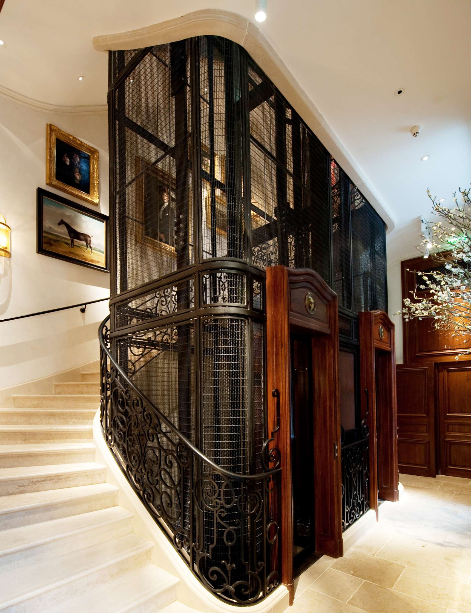
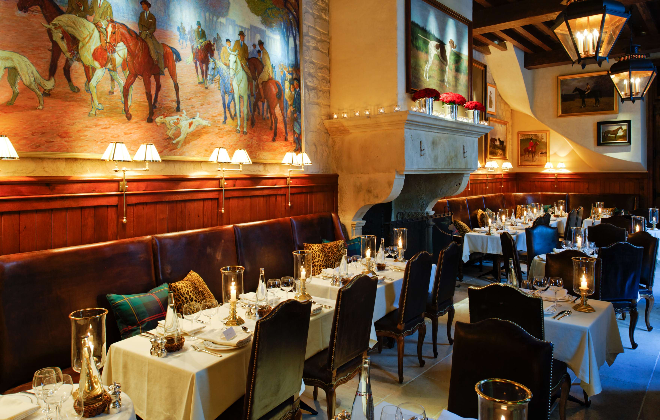
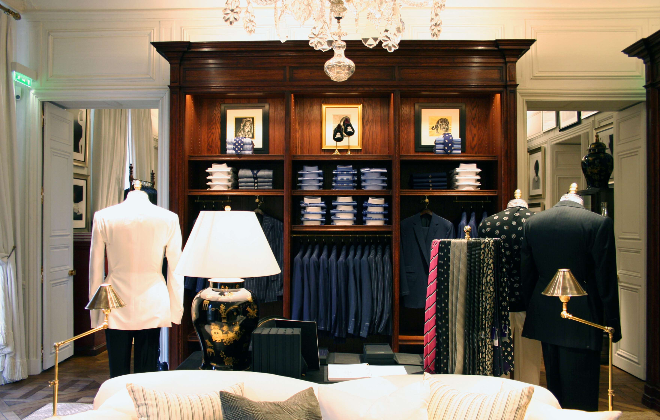
Project Information
Location
Paris, France
Collaborators
Ralph Lauren Store Development
Didier Drummond, Local Architect
